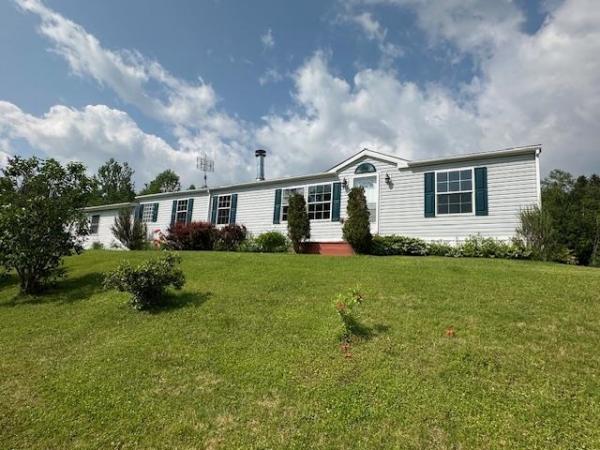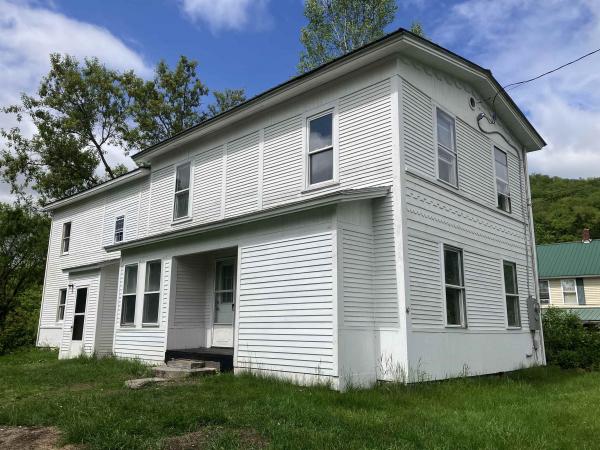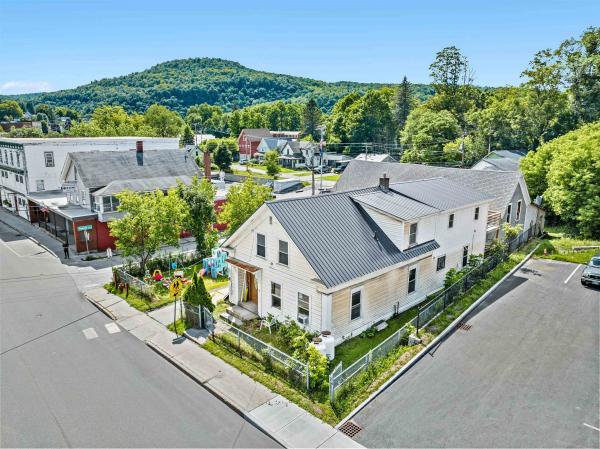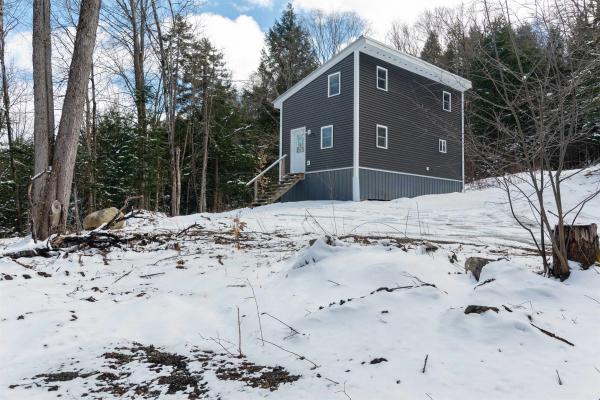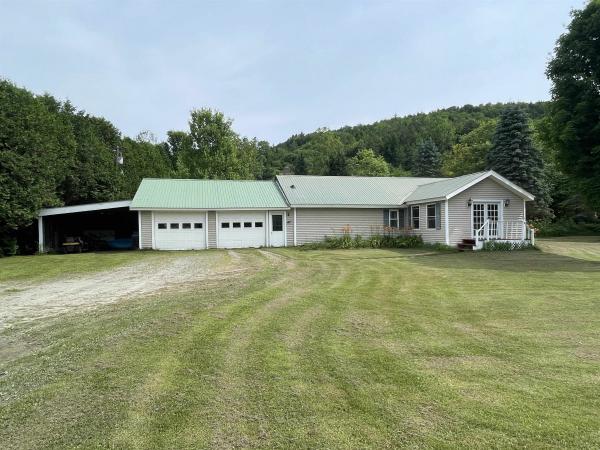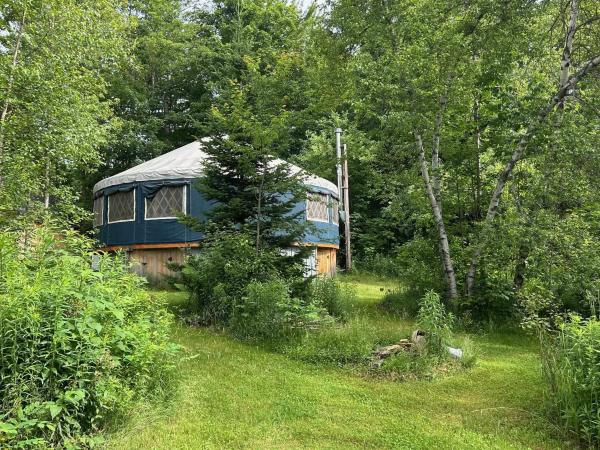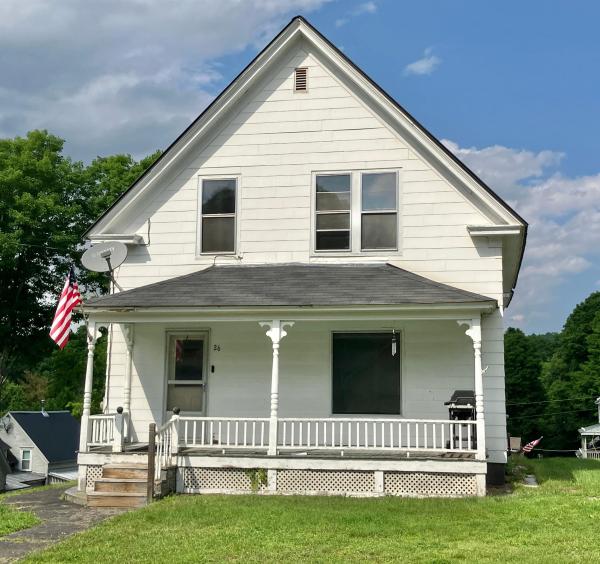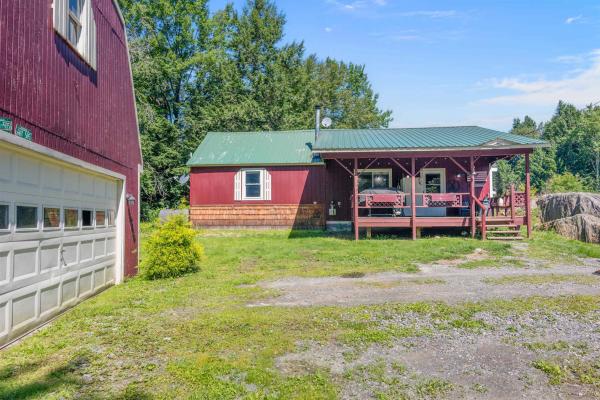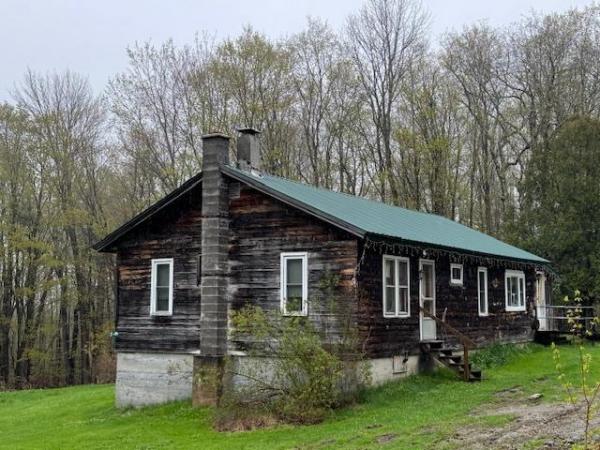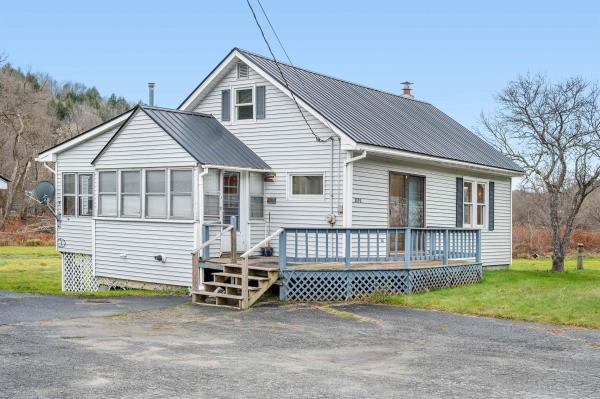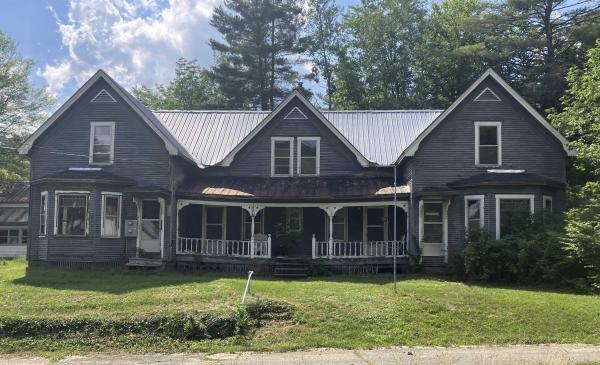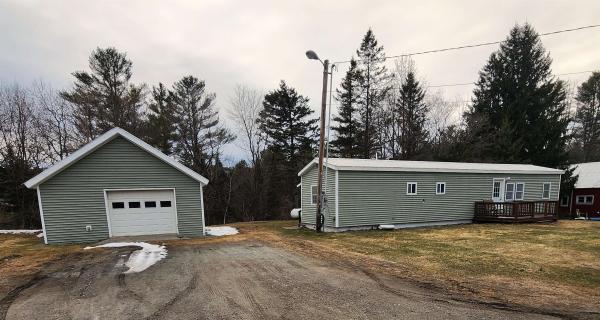Enjoy peaceful country living just minutes from town in this lovingly maintained three-bedroom two bathroom manufactured home set on 4.1 acres of beautifully landscape land. located just six miles from Morrisville and 7 miles from Hardwick this property offers the perfect balance of privacy and convenience. Step inside to find a warm welcoming layout with lots of windows and an abundance of natural light throughout the home. You'll stay cozy all year round with a charming wood burning fireplace and an efficient wood stove ideal for Vermont winters. The spacious kitchen complete with all appliances make this home truly move in ready. Outside you'll find not one but two garages, a 24x28 attached 2 car garage with direct access to the home and a separate detached garage with its own workshop, perfect for hobbyist, extra storage or even a small business. Outdoor enthusiasts will love the easy access to vast trails and the Rail trail making this property a four-season paradise.
A wonderful opportunity here for those that need some extra room, whether it's a larger family or you just want some room to spread out. There's room here for a home business... there had been a preschool operated here for many years. The new owner can put it to their best use with proper permitting from the town and State. Situated on a quiet side street out of the flood zone, you can be worry free when it comes to what to do with the level, outdoor green space. Entering in through the main entrance brings you to a freshly renovated open concept living/dining/kitchen space. It's light and bright and waiting for your decorative finishes. A newly renovated 3/4 bath and laundry nook wrap up this area of the house. Heading upstairs are 3 bedrooms that are comfortably sized to be fully functional for you. A separate entrance brings you to the former preschool area, now an open concept space waiting for your decision on how to use it. Another newly renovated 3/4 bath is here and two more bonus rooms upstairs. Potential here for sure for an in-law suite? Or perhaps turn this into a true duplex and use the rent to help with the mortgage. Much has been done here to make it easy to move right in and make it your own. Give us a call and we'll set up your viewing...
This beautifully updated home offers an ideal layout for either single-family living or easy duplex conversion, making it perfect for homeowners, investors, or multi-generational families. The fully renovated second story (2023) showcases modern finishes and thoughtful upgrades, while numerous other improvements throughout the home ensure comfort, efficiency, and peace of mind. Recent updates include a new furnace, high-efficiency Rinnai systems, new doors, windows, trim, paint, and new laminate flooring. In addition, Efficiency Vermont upgrades include extensive spray foam insulation for year-round energy savings and comfort. Check out the big enclosed porch entry into the first floor level for those windy winter days, or imagine enjoying the elevated back deck for that summer evening beverage. Located next to the Library and just a short walk from local schools, the Hardwick Co-op, a Diner, and a variety of shops and restaurants, this home offers unbeatable convenience. The property features a practical drive-through driveway configuration and is NOT in the flood plain. Don’t miss this unique opportunity to own a move-in-ready home in the heart of Hardwick with flexibility, efficiency, and location on your side! Shut two interior doors and use it as a duplex or stretch out into larger single family living. You get the best of both worlds here at 71 N. Main! ***Scheduled showings to begin Saturday morning on July 26*** CUFSH
Surrounded by nature yet close to town, you’ll love this cozy secluded escape in the NEK! Looking for an oasis away from the city, yet close to all the Northern Ski resorts & mountains to explore? Look no further than this Hardwick home, built in 2019! Step inside to an open first level, with natural wood giving the feel of a cabin. The open living room features bright windows and leads directly into a true chef’s kitchen. The kitchen features two full-sized ranges, stainless steel appliances, and an extra-large island with a wood countertop and seating for four. Tucked off the kitchen is a stacking washer and dryer, hidden behind a sliding barn door. An open staircase divides the main floor, with a spacious 3/4 bath rounding out this level. Upstairs, the half story offers two bedrooms, each with natural light and more natural woodwork. Outside, enjoy your 14+ acres, adjacent to woodlands and nearby the Lamoille River but high in elevation. The acreage is divided over 2 lots: Lot 1 contains the home, and Lot 2 has a wastewater permit for 4 beds, plus a water line and power meter, giving you options to expand and build however you'd like! A long driveway that climbs in elevation offers privacy and distance from the road & river. This charming home is perfect for anyone seeking a smaller footprint or a nature-filled getaway. Less than a mile to Hardwick’s Main Street, enjoy being close to town amenities but steps from all the green space Vermont has to offer.
If you are looking for a home that is single level living, easy to maintain, with access to the Lamoille Valley Rail Trail, look no further! The thoughtful layout includes three bedrooms, and one bathroom that serves the home well. The floor plan balances personal space with family gathering areas, designed for real life – comfortable spots for daily routines and room for making memories. Plenty of outdoor space for relaxation or entertainment, sprawling lawn offers ability to stretch out. The Fisher Bridge sits conveniently across the road, adding historic character to your daily views. 15 minutes to Morrisville for shopping and amenities, 30 minutes to skiing or hiking around Stowe, Elmore State Park and Green River Reservoir are even closer.
Four season YURT with 3 bedroom permitted septic system in place is as cute as a button! Full kitchen and full bathroom with wood stove and propane direct vent wall mount heater, 7 +- acres of land and privacy too! Underground power to the yurt, private driveway is in place, the building lot is cleared and ready for a 3 bedroom home. 3 outbuildings too, a large workshop/ bunk house, a utility shed and a wood shed too. Sit in the forest and have a bonfire, listen to the birds. Yurt stays plenty warm in the winter with wood stove and direct vent propane heat. Just a few minutes to Elmore village, for hiking, swimming and boating. 25 minutes to Montpelier, 10 to Morrisville and 5 to Wolcott. Come see what the amazing pace in Vermont has to offer.
** A $15,000 price reduction and a Seller contribution towards closing costs is a welcomed reprieve for Buyers looking at this village home!!** From the covered front porch, enter into a welcoming foyer with a staircase and interesting access to the kitchen. The beautiful details of the banister will catch your eye, as will the pocket door heading to the light and bright living room with picture window. Another pocket door separates the living room from the dining room where you will find more hardwood floors. A bonus room off the dining room, currently being used as a 1st floor laundry area, could make a 1st floor bedroom with direct access to the 3/4 bath. The kitchen with butler's pantry rounds out this level of the home. Heading upstairs brings you to 3 good sized bedrooms feeding off a large landing area with walk-in hall closet. All bedrooms have spacious step-in/walk-in closets, bonus! Head out from the kitchen into the 3 season porch and out to the spacious yard, a double lot...coveted in a village! The large and open yard is perfect for gardens and recreation. A detached shed at the end of the paved driveway is perfect for storing the toys and tools. There's easy access to the walkout basement from the backyard. A little workshop space down there is perfect for indoor/outdoor projects. Opportunity here to do some cosmetic work and make it your own. It's a great vintage village home in a great little neighborhood!
Come see this inviting single-level home with a with a generous workshop, tucked away in the countryside of Hardwick. Well-maintained with 2 bedrooms, this ranch provides cozy charm & offers an abundance of outdoor space. Step into the spacious open-concept living area, where rich wood accents create a welcoming, cabin-like feel. The oversized living room boasts a large picture window that fills the space with natural light, while the pellet stove provides an efficient secondary heat source. The adjoining kitchen features ample counter space and a center island with seating for four, doubling as a casual dining area. Down the hallway, you’ll find two bright rooms, each with more wood details. The large primary bedroom offers double closets. A full bath is conveniently located nearby and also houses the laundry area, maximizing functionality in this efficient layout. Outside, hobbyists, tinkerers, and mechanical enthusiasts will appreciate the incredible outbuilding, perfect for a dedicated workshop, storage for recreational gear, or even creative studio space! A generous detached garage/barn close to the home offers parking for two or more vehicles, plus extra storage above. Located just 6 minutes from Hardwick's Main Street and only 30 minutes to world-class skiing, hiking, and recreation in Stowe, this home is a perfect mix of rural charm and convenience. Come see it today!
Single story 4 bedroom 1 bath home on 1 acre in Elmore VT. Home has completed a Weatherization program. Newer oil hot air furnace, and hybrid electric water heater. New windows and roof approx. 7 years old. Enter into a large mudroom and continue into the large kitchen dining room. Kitchen cabinets on 3 walls and dining area at other end. Continue down a central hall to bedroom on both sides, 3/4 on left. and 2 more bedrooms on right. Large open living room with separate chimney for a wood stove. Vinyl floors throughout. Full walk out basement. An older mobile home is on the property with separate septic system and shares well with home. There is a barn/storage building on the property. Attractive open lawn surrounded by area and acres of hardwoods. An affordable home in Lamoille county.
Nestled on the edge of Wolcott, this cozy Cape offers a delightful blend of convenience, comfort, and natural beauty. With Lamoille River frontage, a sprawling lawn perfect for outdoor gatherings, and a host of modern updates, this home is a rare find. Step inside to discover the charm of this well-maintained home, featuring a new furnace, updated electrical and water systems, and an on-demand hot water heater, ensuring ease of living for years to come. The wraparound screened porch invites you to relax and enjoy the serene surroundings, whether sipping your morning coffee or unwinding at sunset. Outside, you'll find a spacious two-car garage, ideal for vehicles, storage, or a workshop. The huge paved parking area offers ample space for guests, recreational vehicles, or extra parking. Conveniently located just 3 minutes from the elementary school, even closer to the recreation field, and within a short drive to Morrisville and Hardwick, this property is perfect for those seeking a balance of rural charm and accessibility. For those that like an active life style, the Lamoille Valley Rail Trail offers 93 miles of 4 season use, just over the river from this house!!! Jump on your bike, x-country skis, or snowmobile and travel between Swanton and St Johnsbury. Don't miss the chance to make this your new home!
Retreat to this peaceful country setting. Privacy with forests and open lawn, bordered by a stream in the ravine. This cabin is ready for your ideas to complete. Brand new kitchen cabinets and appliances on site. Equipment on site to install a 3/4 bathroom. Drilled well, septic and wired for generator use. A quick, walk, ride or ski to the Lamoille Valley Rail Trail. Bring your ideas! So many possibilities!
Price Reduced $10,000! This duplex is not one to ignore and investors should take note! It does need cosmetic work but it is literally like having 2 houses side by side, they are a mirror image of each other. Each unit has an eat-in kitchen with the cabinets and sink in a butler's pantry with pass through, such character! They have a dining room, living room, den, and full bath on the 1st floor. Each unit has 3 bedrooms on the 2nd floor. What is so unique about this property is that one of the bedrooms on the 2nd floor looks like it may have been a kitchen at some point in its life, with a water closet! The cabinets are there and one unit still has the sink basin in place. With access to the 2nd floor from the stairs at the front door hall, it's conceivable with permitting from the town to convert this dwelling into 4 separate 1 bedroom units. The den on the 1st floor could be a bedroom and the upstairs units could be an eat-in kitchen with a living room and bedroom. A large closet in the "kitchen" on the 2nd floor could possibly be converted to a cozy bathroom. Or, it's also possible to have a business here. So, there could be a business with offices on the first floors and make apartments upstairs. So many options and combinations. It does need paint and the shared front porch needs to be replaced but the building is solid. Separate back porches and a full basement for storage. This private location on a dead end street is out of the flood zone. Worthy of a look for sure!!
You have got to see this great starter home that is at a reasonable price! This 2 bedroom, 1 bath home has been meticulously cared for and a great addition is the oversized 1 car garage! You won't have to clean off your car in the winter!! Who wouldn't want that? Not to mention the space outside, either on the front deck or rear covered deck and level lawn with the sounds of the river in the distance, but not so close to make you worry about a flood! Union Bank, Community Bank & NCFCU will finance with 20% down payment.
© 2025 Northern New England Real Estate Network, Inc. All rights reserved. This information is deemed reliable but not guaranteed. The data relating to real estate for sale on this web site comes in part from the IDX Program of NNEREN. Subject to errors, omissions, prior sale, change or withdrawal without notice.


