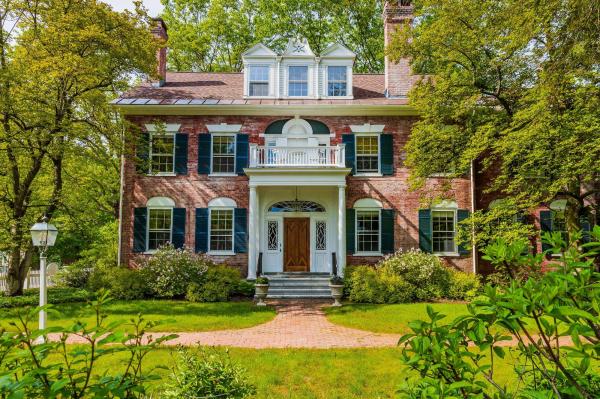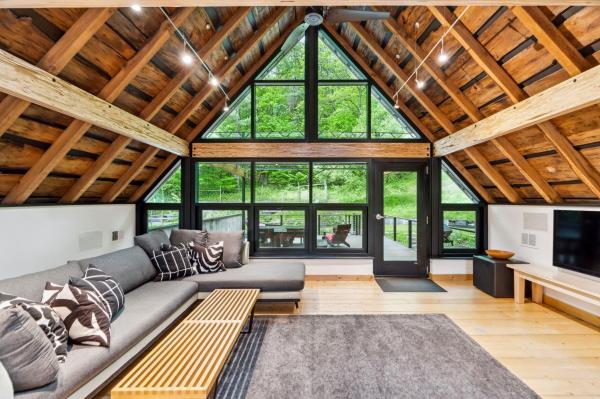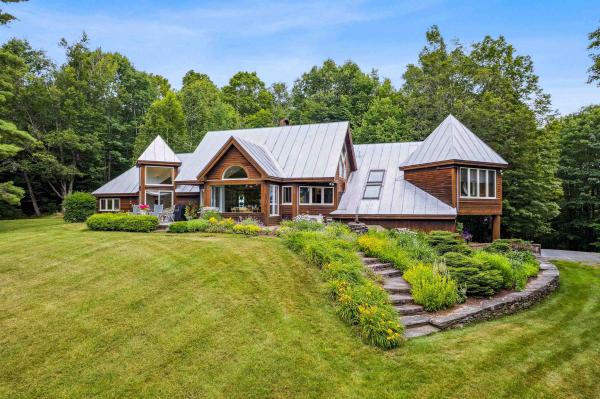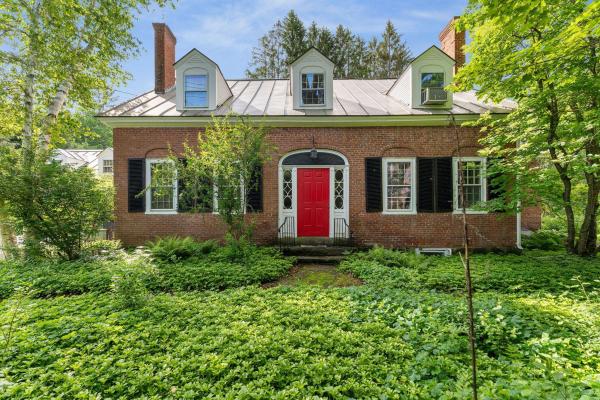The Richmond House – Unit B | Woodstock Village. An enduring Woodstock landmark, the iconic Richmond House (c.1826) is a distinguished brick Federal with a softly weathered, rose-hued patina and elegant architectural details. Set on over an acre behind a classic white picket fence, this historic property—reimagined under the direction of Laurence Rockefeller—comprises three luxurious residences in the heart of the Village. Unit B spans the top two floors and offers over 3,200 square feet of beautifully appointed living space with the feel of a private home. The main level features a gracious living and dining room with wood-burning fireplace, a spacious family room, and an en-suite study or guest bedroom—also with a fireplace. The kitchen opens to the family room and enjoys abundant southern light. Just beyond the dining area, a built-in bar leads to a private balcony overlooking the Village and landscaped grounds, a perfect setting for your morning coffee or evening entertaining. The second level opens on a charming landing with built-in bookcases and continues to a serene primary suite and an en-suite guest bedroom. The Carriage House at the rear of the property affords covered garage and storage space for the owner of this unit. With timeless character, refined interiors, and the ease of Village living, The Richmond House offers a rare opportunity to own a truly iconic piece of Woodstock’s history in an unmatched location.
Stunning Renovated Antique Cape in the Heart of Woodstock Village! Tucked away on over an acre of beautifully landscaped land directly abutting the Marsh-Billings-Rockefeller National Park, this fully renovated antique Cape offers the rare combination of historic charm, modern efficiency, and unbeatable walkability. Located in the heart of Woodstock Village, you can stroll to the village green, shops, restaurants, schools, and trailheads—leave the car behind and enjoy the best of village living. Every system in the home has been thoughtfully updated: all new wiring, plumbing, windows, roof, and high-performance heating and cooling. Geothermal and solar systems power the home efficiently and sustainably, while central air conditioning and radiant floor heating ensure year-round comfort. The floor plan is both flexible and inviting, with two spacious bedrooms—including a primary suite—located on the first floor and easily adaptable to accommodate a third bedroom. Upstairs, a bright, open-concept kitchen and living/dining area lead directly to a glass-covered deck that offers a birds-eye view of the surrounding gardens, village homes, and the conserved forest of Mt. Tom. Outside, extensive perennial beds, raised gardens, and mature plantings create a lush, private oasis. This is a home that lives lightly on the land while offering the walkable, in-town lifestyle so many seek—an exceptional opportunity in one of Vermont’s most desirable villages.
441 SPRUCE WAY - Easily accessible to the village, yet tucked away on over 24 acres is this unique, modern/contemporary residence designed by Boston architect Ken McKinzie and sited perfectly to take in south-facing long range mountain views. The house was designed to be perfect for two, with the primary bedroom suite on the main living level, yet with two bedrooms and a bath at the other end of the house upstairs, it works well as a children or grandchildren’s area or for visiting guests and family. Plus a separate garage structure was added nearby on the property, a third of which is finished space with a full bathroom that is perfect as a guest or bunk bedroom, private office or recreation/workout room. The other two-thirds is a garage-workshop area with one garage bay. The main house has a beautifully open floorplan with vaulted ceilings and lots of glass. The gourmet kitchen features a commercial Garland stove and Subzero fridge. The dining area is open to the kitchen and living area and has a large picture window to dine with a view! The living part of the great room has a unique rounded brick fireplace created by Travis Chronsey. The primary bedroom suite has the same fantastic mountain view. The ensuite bath features Rojo Alicante marble on the countertops, bath and shower. Spruce Way is in a great location in Woodstock and is a dead-end private road. Fiber optic internet, automatic backup generator and 4 mini-splits for AC.
Just 2 miles from Woodstock Village, this gracious brick cape on 6 open acres offers space, comfort, and classic Vermont charm. The expanded chef’s kitchen opens to a gracious gathering room ideal for entertaining, while 3 fireplaces—wood-burning, brick, and gas-ready—provide cozy warmth throughout. Upstairs, find 3–4 bedrooms including one with its own fireplace, plus a private guest room or office above the garage. A covered porch, sunny patio, inground pool with heat hookup, apiary, and dedicated garden create an idyllic outdoor lifestyle. Over 5 acres of invisible fencing allow pets to roam freely. Adjacent to the site of the country’s first ski tow, with easy access to Saskadena Six and fantastic winter recreation. Bonus: a heated, plumbed two-floor barn/workshop with its own car bay—ready to become a media/game room, studio, or guest space. Easy access to I-89 and the Upper Valley. A rare opportunity for acreage, privacy, and proximity to one of New England’s most iconic villages.
© 2025 Northern New England Real Estate Network, Inc. All rights reserved. This information is deemed reliable but not guaranteed. The data relating to real estate for sale on this web site comes in part from the IDX Program of NNEREN. Subject to errors, omissions, prior sale, change or withdrawal without notice.






