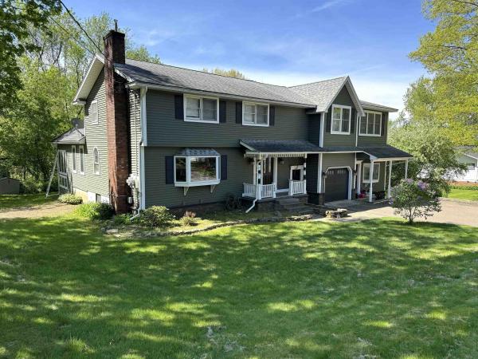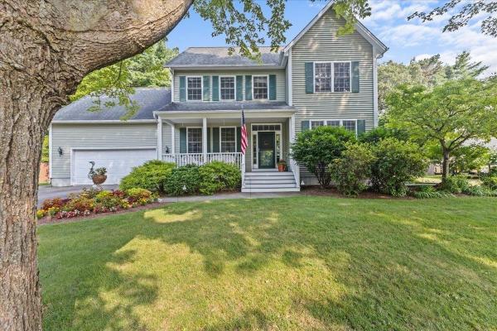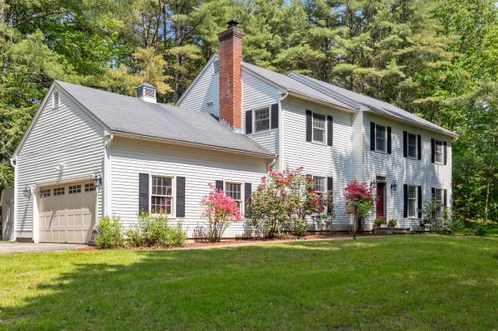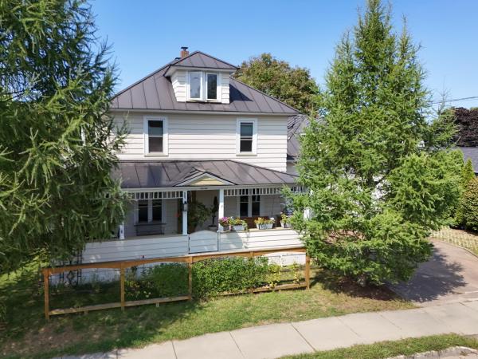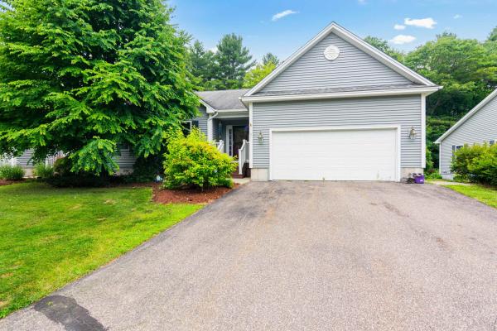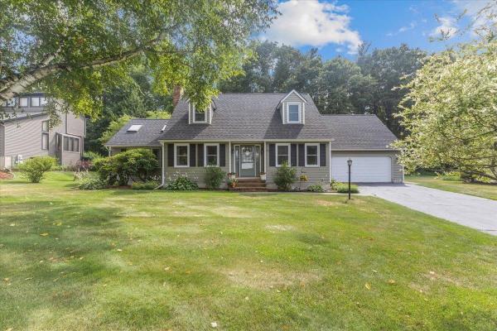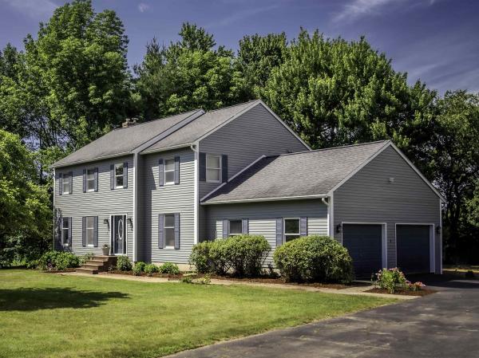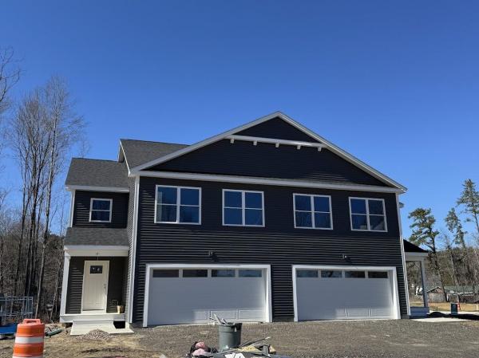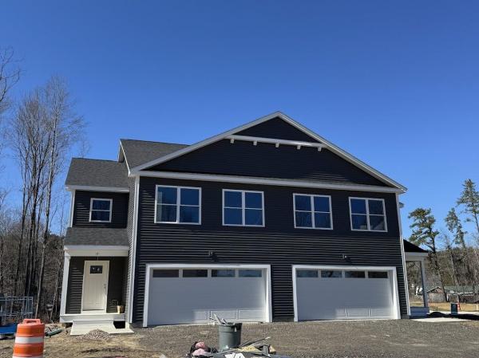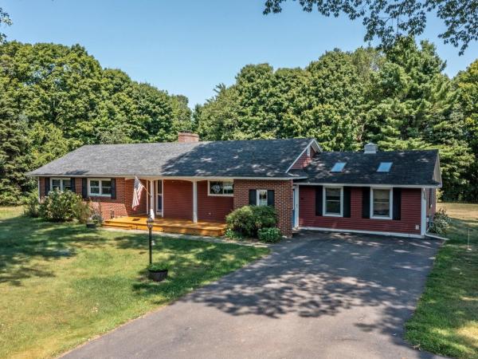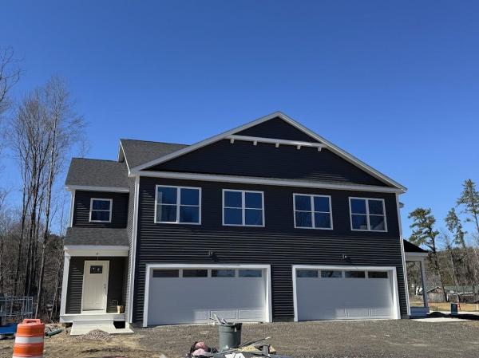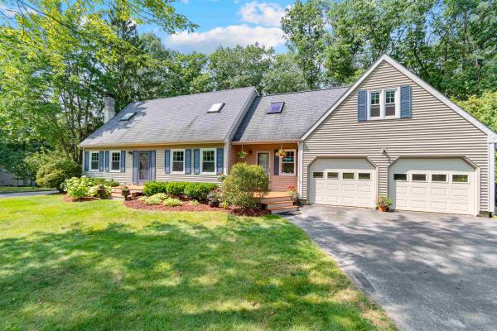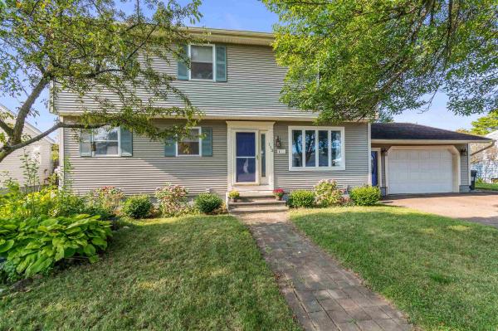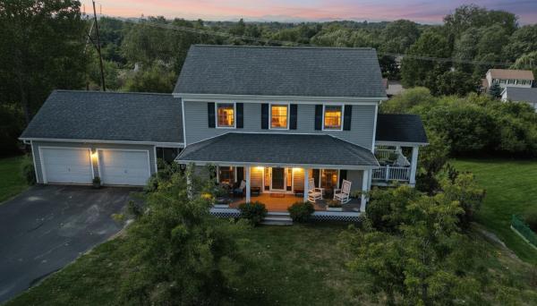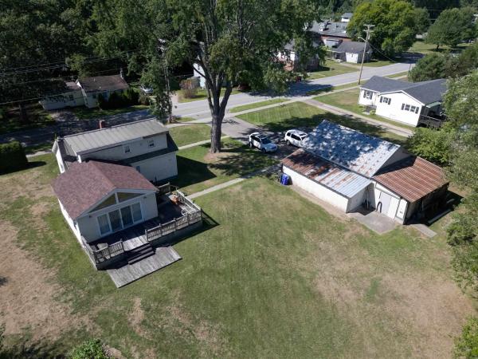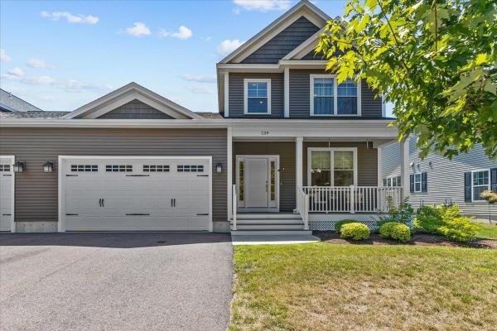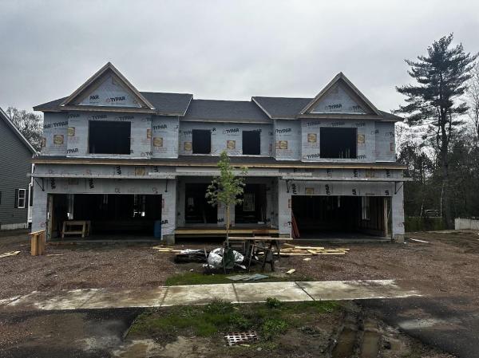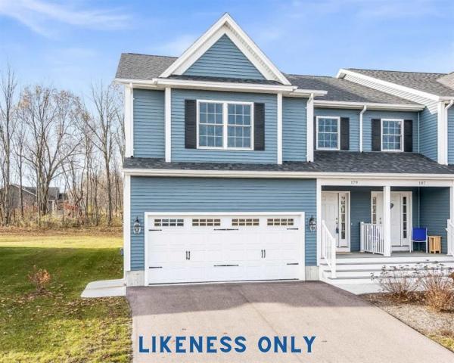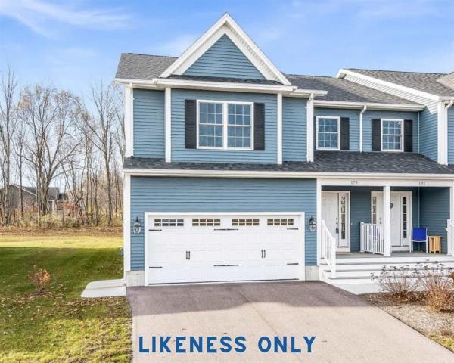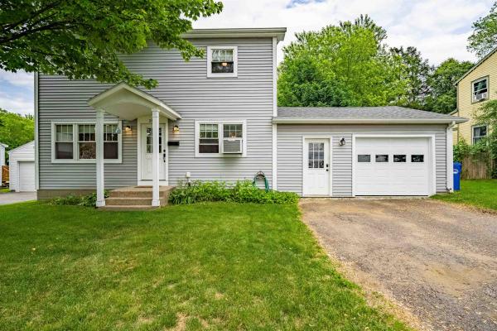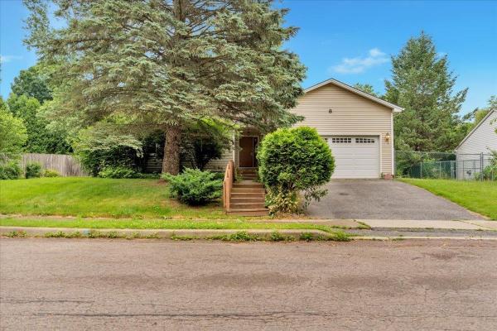Welcome to your dream home in Colchester, VT! This 5-bedroom, 2.5-bath single-family gem offers over 3,300 sq ft of beautifully finished living space, with maple and bamboo hardwood floors in almost every room. Enjoy scenic mountain views from the private balcony off the primary suite. The home features an inviting Adirondack room with a vaulted ceiling and cozy gas fireplace—perfect for relaxing year-round. Step outside to your private oasis with an in-ground heated pool (40x20 with 8 foot deep end and diving board) and a lighted hockey/soccer rink area, ideal for active living and entertaining. Pool area is fully privacy-fenced and has multiple spacious concrete decking areas: one at the pool and and a second elevated dining area closer to the house. All patio/pool furniture and equipment included. The finished basement has a theater room, a bonus storage room as well as ample unfinished storage space and a second laundry room, also equipped with washer/dryer. The home is efficiently heated with a new boiler installed in 2025 and has mini-split air conditioning in the primary suite and the large bonus room. Don’t miss this rare blend of comfort, recreation, and natural beauty in one of Colchester’s most desirable locations! Approx. 8 min drive to UVM Medical Center, 10 min to Church Street/Downtown, 8 min to Costco and I-89, 7 minutes to Blakely Road 3-12 grade school district area, Bayside Park and the new Colchester Rec Center. Listing agent is seller and owner of home.
Nestled in a sought-after Colchester neighborhood, this 3-bedroom, 2.5-bath home has some special features from the stone patio with electric awning—ideal for shaded outdoor gatherings, a fully fenced backyard or have your morning coffee on the covered front porch with trex decking, this property is perfect for relaxing or entertaining in all seasons. Step inside from the attached garage into a spacious mudroom with ample closet space for all your coats & gear. The heart of the home features an open-concept kitchen, breakfast nook, & living area. The kitchen is a home chef’s dream with a glass tile backsplash, stainless steel appliances, large updated fridge, & double oven. A separate formal dining area offers an elegant space for hosting guests. The cozy living room boasts gleaming hardwood floors & a gas fireplace flanked by custom built-ins—perfect for chilly Vermont evenings. A dedicated home office on the first floor provides a quiet retreat for remote work & the updated half bath adds extra convenience. Upstairs, are 3 spacious bedrooms & a full laundry area. The primary suite is a true retreat with a large walk-in closet & en suite bathroom featuring double vanities, a soaking tub, & separate shower. Additional highlights include solar panels, an irrigation system, an unfinished attic space over the garage great for storage or future expansion. Full basement with plenty of space for storage or a workshop. Located minutes from I-89, Lake Champlain, shops & restaurants.
Welcome to this spacious and updated 4-bedroom, 2.5-bath home in a sought-after Colchester neighborhood—offering comfort, style, and convenience just minutes from Colchester Pond, local Colchester amenities, and the highway. The main level features an inviting layout with a cozy living room centered around a classic brick fireplace, a formal dining room, and an eat-in kitchen perfect for casual meals or entertaining. A convenient half bath rounds out the first floor. Upstairs, you’ll find four comfortable bedrooms. The primary suite features its own private ¾ en-suite bath, while a second full bathroom serves the remaining bedrooms. The finished basement adds flexible space for a rec room, home office, or gym. Thoughtful cosmetic updates throughout the home add a fresh, modern feel, while maintaining its warm, traditional character. Outside, enjoy a peaceful yard in a quiet, established neighborhood. This move-in-ready home combines everyday functionality with timeless charm in a location that can’t be beat. Seller is a licensed real estate agent.
Beautifully updated and renovated, this versatile Four Square home includes a modern 2nd-floor 1-bed/1-bath apartment ideal for guests, or short- or long-term rental income. Privately sited in a desirable Winooski neighborhood, the property features a fully fenced yard, mature landscaping, raised garden beds, deck with pergola, garden shed and well-kept grounds. Charming covered porches and an outdoor kitchen offer perfect spaces for outdoor living. The insulated, heated 2-car garage with ample off-street parking adds convenience. A home office above the garage includes 272 square feet of finished space with new LVP flooring and bead board trim. Inside, the main home welcomes with a bright foyer with built-ins, as well as a cozy sunroom, and living area. The renovated kitchen offers tile floors, corian countertops, stainless appliances, gas stove, and a built-in café table, as well as a customized workspace. Thoughtful updates throughout blend comfort and character. The 2nd level includes a primary bedroom and guest room and beautifully appointed 3/4 bath with custom tile work.The 3rd floor is resplendent with natural light with bamboo floors and would make a great studio or office. The sunny apartment impresses with granite countertops, breakfast bar, tile and wood floors, and high-end appliances. The lower level includes a workshop, exercise room and wine closet. An amazing location with privacy and income potential just minutes to schools, downtown, and local restaurants,
Welcome to 61 Hannah’s Place! This beautiful home offers the convenience of one-level living with low maintenance. The covered front porch and tiled entryway make for an inviting first impression. Inside, the spacious living and dining areas are enhanced by vaulted ceilings, warm maple hardwood floors and a bay window with built-in seating. A bright four-season sunroom with a gas fireplace provides a cozy spot to relax year-round. The kitchen features maple cabinets with upgrades, elegant granite countertops, and bar seating — perfect for entertaining guests. The generously sized primary boasts a tray ceiling, a large walk-in closet, and an oversized en suite bathroom complete with a relaxing jacuzzi tub and shower. Additional thoughtful touches include first-floor laundry and direct access to the attached garage for added convenience. A second bedroom and full bathroom, along with ample storage options, complete the main level. Hardwood stairs lead you to the lower level, where you'll find a finished bonus room ideal for a home office, media room, or gym — with plenty of space to customize. There's also extensive unfinished storage space that could easily be finished if you need more room, plus easy access to the garage via the interior bulkhead. Enjoy year-round comfort thanks to a brand-new furnace and central air conditioning. The Mill Pond community is waiting for you — don't miss the opportunity to make this beautifully maintained home yours!
Welcome to 110 Field Green Drive — a picture-perfect 4-bedroom, 3-bath Cape in one of Colchester’s most coveted neighborhoods! From the moment you arrive, the curb appeal charms you — and it only gets better inside. The standout first-floor primary bedroom is a true retreat, with soaring ceilings, skylights, a huge front window, walk-in closet, and spa-like glass block shower. The main level is warm and inviting, featuring rich cherry oak hardwood floors, a cozy wood-burning fireplace, and a beautifully updated kitchen with a center island, gas range, and stainless appliances. A sun-soaked four-season room opens to a sprawling back deck and lush backyard—perfect for grilling, gathering, or unwinding in total privacy. Upstairs, three spacious bedrooms offer flexibility for guests, office space, or play. The partially finished basement is built for fun with a custom bar, media zone, and plenty of room to spread out. Major updates include a new roof (2023), septic (2019), flooring (2016), siding and skylights (2015), and Lenox AC/furnace (2011). With a 2-car garage, storage shed, and a prime location close to schools, parks, and everything Colchester has to offer—this one checks all the boxes and then some!
“$10,000 PRICE IMPROVEMENT! A wonderful opportunity to own this home at a new value. This home in Colchester’s Country Meadows neighborhood combines comfort, convenience, and key system updates. A wide brick walkway leads to a traditional two-story layout with formal dining and living rooms, plus a cozy den with fireplace and glass doors to a large back deck and fenced yard. The kitchen offers a generous workspace and quality appliances, including an LG fridge, Bosch dishwasher, and GE wall oven. From the attached 2-car garage, enter through the mudroom, with a first-floor laundry nearby. Upstairs, four well-sized bedrooms include a primary suite with soaking tub, air jets, and walk-in closet. A recently installed Bosch natural gas/heat pump combo furnace delivers efficient heating and cooling, and central air keeps the home comfortable in warmer months. The full, dry basement adds excellent storage. Outside, the front of the house has been newly landscaped. For better connectivity, fiber optics are currently being installed in the neighborhood. The 1-acre lot includes a mix of flat, irrigated lawn and wooded slope, offering both usable yard space and natural privacy. Located just 2.9 miles from I-89 and close to schools, trails, and Lake Champlain. A list of travel time to various destinations is included in documents. An excellent opportunity in a sought-after neighborhood! Some cosmetic updates may be desired (see SPIR), and the home is priced accordingly.
Now Under Construction – Move In This November! Welcome to Weston Woods, Essex’s new neighborhood, offering modern duplex townhomes designed for comfort, space, and style. These thoughtfully designed homes feature 3 bedrooms, 2.5 baths, and a full basement with egress windows — perfect for future finishing or extra storage. The open-concept layout boasts an upgraded kitchen with quartz countertops, center island, and luxury vinyl plank flooring throughout the main level. Enjoy added flexibility with a first-floor den, mudroom, and half bath. Upstairs, the primary suite offers a walk-in closet and private bath, plus convenient second-floor laundry, two guest bedrooms, and a full guest bath. Relax with morning coffee on the front porch or entertain on the back deck, all nestled on a quiet cul-de-sac surrounded by trees. These homes are pet-friendly, have no rental cap, and are located just minutes from Essex Village, The Essex Experience, Burlington, and UVM Medical Center.
Now Under Construction – Move In This November! Welcome to Weston Woods, Essex’s new neighborhood, offering modern duplex townhomes designed for comfort, space, and style. These thoughtfully designed homes feature 3 bedrooms, 2.5 baths, and a full basement with egress windows — perfect for future finishing or extra storage. The open-concept layout boasts an upgraded kitchen with quartz countertops, center island, and luxury vinyl plank flooring throughout the main level. Enjoy added flexibility with a first-floor den, mudroom, and half bath. Upstairs, the primary suite offers a walk-in closet and private bath, plus convenient second-floor laundry, two guest bedrooms, and a full guest bath. Relax with morning coffee on the front porch or entertain on the back deck, all nestled on a quiet cul-de-sac surrounded by trees. These homes are pet-friendly, have no rental cap, and are located just minutes from Essex Village, The Essex Experience, Burlington, and UVM Medical Center.
Welcome to this single-level home, thoughtfully designed for comfort and convenience. With 3 bedrooms, 2.5 baths, kitchen, dining, and living spaces all on the same floor, it's ideal for anyone seeking the ease of one-level living. The heart of the home is the beautifully renovated kitchen, complete with a farmhouse sink, sleek induction stove, and a breakfast bar for casual meals, morning coffee, or catching up with friends. The open layout flows seamlessly into the living and dining spaces, making entertaining a breeze. A large family room with a gas fireplace sets the scene for movie nights or quiet evenings at home. The unfinished basement offers potential for a game room, workshop, or storage, and comes with a wood-burning stove. Out back, an expansive deck is an extension of the living space, with piped-in natural gas for effortless barbecuing. Beyond the deck lies a backyard ready for yard games and play, bordered by undeveloped land for extra privacy and a peaceful natural backdrop. Set back from the road, there's ample space to add a garage. Practicality is built in as well, with the school bus stopping right at the paved driveway. Located just a short distance from Lake Champlain, you can enjoy easy access to the water, outdoor recreation, and all the beauty the lake has to offer. This home blends warmth, charm, and practicality in a location that truly feels like home.
New construction ready for occupancy located in Essex's new neighborhood-Weston Woods, Duplex townhouses giving you the space & living you this! All units include 3 bedrooms, 2.5 baths plus full basement with egress windows. Open floor plan with upgraded kitchen including cabinets & quartz countertops. Center island opens to living/dining room, luxury vinyl plank flooring throughout. Other features include den, mudroom & 1/2 bath on the 1st floor. Primary bedroom includes walk-in closet & private bath, 2nd floor laundry plus 2 guest bedrooms & guest bathroom. The unfinished lower level can be easily finished, sit and relax or entertain on the back deck. Pet friendly and no rental cap. Convenient location minutes to Essex Village, the Essex Experience, schools, shopping, Burlington, & UVM Medical Center.
Conveniently located in the sought-after Sunderland Woods neighborhood, this charming 4-bed, 2-bath Colchester Cape offers comfort, function, and community amenities in an ideal setting. The open-concept main living space features a bright kitchen with ample cabinetry, generous countertop space, and stainless steel appliances (new in 2021). The kitchen flows seamlessly into the dining and living areas, with direct access to a back deck perfect for entertaining or relaxing. A first-floor den, full bathroom, and bedroom add convenience and flexibility. Upstairs, the spacious primary suite includes a walk-in closet, while two additional bedrooms, an office space, and another full bath complete the level. The partially finished basement offers two bonus rooms and laundry space. Abundant storage throughout, including in the attic over the garage. Outside, the corner lot provides great curb appeal, a two-car garage, and a big backyard with partial fencing. Recent updates include windows (2022), on-demand water heater (2023), new electrical panel (2019), and refinished decks/porches (2025). Enjoy being part of an association that includes a community pool, tennis and pickleball courts, community gardens, and trails for walking, biking, and snowshoeing. With quick access to Exit 16, Costco, shopping, and less than 10 minutes to Colchester’s schools, parks, lake access, and new recreation center, you won’t want to miss out on this fantastic opportunity to call Sunderland Woods home!
Move-in ready 5+ bedroom Colonial in Burlington’s sought-after New North End! This rare find offers abundant living space PLUS a versatile heated studio in the backyard. This home has amazing natural light, an open kitchen with plenty of cabinets, 5 bedrooms with closet space, a full unfinished basement perfect for storage, and an attached garage. The backyard retreat features open lawn and a detached studio with vaulted ceilings and endless possibilities—whether for art, music, fitness, or office. Located just minutes from Downtown Burlington and the New North End’s beaches, bike path, and parks.
Discover the charm and warmth of 45 Juniper Ridge Road. This spacious Essex Junction home, offers comfort, style, and convenience in a sought-after Fairview neighborhood with pool, tennis court, and bike path access. Picture yourself in the sunlit eat-in kitchen with stainless steel appliances and a two-level island perfect for baking, with access to a sunny deck showcasing far mountain views. Enjoy the seamless flow into the bright & cheery family room with a charming covered side porch - great for relaxing or entertaining. A double-sided gas fireplace adds a unique touch and connects the family room to the living room/den, while the formal dining room boasts hardwood floors for elegant gatherings. Upstairs, the primary suite offers a walk-in closet, accompanied by two guest bedrooms and a full bath. The walkout lower level adds versatile living space with a gracious rec room, cozy gas stove and access to the new patio. Here, your evenings can be spent under the stars by the fire pit, surrounded by lush landscaping. Convenience meets comfort with a slate mudroom & half bath leading to a two-car garage. Additional highlights include natural gas heat & recently added central A/C. Ideally located near schools, shopping, restaurants, Five Corners, Essex Experience, and with easy access to I-89, I-289, Global Foundries, UVM Medical Center, and Burlington Airport. Experience this exceptional home firsthand - schedule your private tour today!
Great income opportunity for new owner of this duplex with additional large outbuilding on 1.32 acres. Updated units with solid finishes. Back unit hasone level living with one bedroom, full bath and a large deck. Front unit has two bedrooms upstairs and 3/4 bath. Versatile outbuilding includes 2 car garage with shop orwork area. Potential for storing toys or cars or running home occupation/wood shop, studio. Options abound: live in one unit rent out the other. Create or work fromadjoining business building. Features include porch, shed and huge yard with space for play or gardens. Back unit has oak floors, gas fireplace, slider to large deck, newerfurnace and hot water heater. Newer shingled roof, ceiling fans, blinds and drapes included. Front unit with updated kitchen, attractive vinyl plank floors, and stainlessappliances next to inviting living area with bay window. Washer and dryer in basement for back unit and upstairs for front unit. Both units currently rented but available fornew tenants soon. A must-see property central to Colchester amenities and full of possibilities.
This Lomartire neighborhood townhome was built by Shepard Custom Homes in 2022. As you enter from the garage, you are greeted by the home's mudroom. Just beyond the mudroom you will find the large open floor plan featuring the kitchen, living room and door to the home's back deck. The kitchen features stainless steel appliances, tiled backsplash, granite countertops, tiled backsplash and tiled floor. The kitchen looks out to the large living room featuring hardwood floors and gas fireplace. The first floor has the home's the home's primary suite with hardwood floors, 3/4 bath and large closet. The first floor is completed with a 1/2 bath and laundry. Upstairs there are two additional guest bedrooms as well as full guest bath on the 2nd floor. The unfinished basement provides tons of storage or an option to be finished and add more living space to the home. Enjoy warmer evenings on the back deck looking out over the shared grassy common area or taking walks through this quiet and charming neighborhood. This home is just a short walk to the town's schools or a short bike or car yard to Lake Champlain as well as the many shops and restaurants Malletts Bay has to offer. A great find and a must see.
Customize Your Dream Home in Blakely Meadows – New Construction Ready In 4 - 6 Months! Be among the first to own in Blakely Meadows, Colchester’s hottest new neighborhood—just minutes from schools, Malletts Bay, parks, and shopping! This stunning new construction townhome blends style, space, and unbeatable convenience, with completion in just 4 months and the rare chance to customize finishes to your exact taste. Step inside to find a bright, open-concept layout with gorgeous hardwood and tile floors throughout the main level. The kitchen, dining, and living areas flow seamlessly—perfect for hosting, relaxing, or simply enjoying everyday life. Step out onto your private back deck for quiet morning coffee or summer BBQs. Upstairs, you'll love the spacious primary suite, along with two additional bedrooms and a second full bath. All bedrooms feature plush carpeting for warmth and comfort. A full basement with egress offers unlimited potential for a future rec room, office, or guest space, while the attached two-car garage adds everyday ease. Quality built by renowned Sheppard Custom Homes, this is your chance to own a high-quality, energy-efficient home in a truly ideal location—don’t wait. Homes in Blakely Meadows are selling fast! Schedule your tour and start planning your dream home today!
Customize Your Dream Home in Blakely Meadows – New Construction Ready In 4 - 6 Months! Be among the first to own in Blakely Meadows, Colchester’s hottest new neighborhood—just minutes from schools, Malletts Bay, parks, and shopping! This stunning new construction townhome blends style, space, and unbeatable convenience, with completion in just 4 months and the rare chance to customize finishes to your exact taste. Step inside to find a bright, open-concept layout with gorgeous hardwood and tile floors throughout the main level. The kitchen, dining, and living areas flow seamlessly—perfect for hosting, relaxing, or simply enjoying everyday life. Step out onto your private back deck for quiet morning coffee or summer BBQs. Upstairs, you'll love the spacious primary suite, along with two additional bedrooms and a second full bath. All bedrooms feature plush carpeting for warmth and comfort. A full basement with egress offers unlimited potential for a future rec room, office, or guest space, while the attached two-car garage adds everyday ease. Quality built by renowned Sheppard Custom Homes, this is your chance to own a high-quality, energy-efficient home in a truly ideal location—don’t wait. Homes in Blakely Meadows are selling fast! Schedule your tour and start planning your dream home today!
Customize Your Dream Home in Blakely Meadows – New Construction Ready In 4 - 6 Months! Be among the first to own in Blakely Meadows, Colchester’s hottest new neighborhood—just minutes from schools, Malletts Bay, parks, and shopping! This stunning new construction townhome blends style, space, and unbeatable convenience, with completion in just 4 months and the rare chance to customize finishes to your exact taste. Step inside to find a bright, open-concept layout with gorgeous hardwood and tile floors throughout the main level. The kitchen, dining, and living areas flow seamlessly—perfect for hosting, relaxing, or simply enjoying everyday life. Step out onto your private back deck for quiet morning coffee or summer BBQs. Upstairs, you'll love the spacious primary suite, along with two additional bedrooms and a second full bath. All bedrooms feature plush carpeting for warmth and comfort. A full basement with egress offers unlimited potential for a future rec room, office, or guest space, while the attached two-car garage adds everyday ease. Quality built by renowned Sheppard Custom Homes, this is your chance to own a high-quality, energy-efficient home in a truly ideal location—don’t wait. Homes in Blakely Meadows are selling fast! Schedule your tour and start planning your dream home today!
Welcome to this charming 3-bedroom, 2.5-bathroom home located in Burlington’s New North End just minutes from schools, parks, bike paths, and the shores of Lake Champlain! Enter through a spacious mudroom with built-in storage, perfect for keeping everyday essentials organized. The main level features a bright, open layout with gleaming hardwood floors and a kitchen equipped with granite countertops, stainless steel appliances, and plenty of cabinet space. The living room offers a warm and inviting atmosphere, with a sliding glass door that opens to a sunny back deck—ideal for summer barbecues and outdoor entertaining. Step beyond to your own private retreat: a fully fenced backyard complete with a pool for those hot Vermont days. Upstairs, the expansive primary suite feels like a spa escape, featuring a luxurious tiled walk-in shower with double shower heads and generous space to relax and recharge. Two additional bedrooms provide versatility—one includes a built-in Murphy bed, perfect for guests or a home office. Additional highlights include all new vinyl windows, a convenient half bath on the main floor, and tasteful updates throughout. This move-in-ready home offers the perfect blend of comfort, style, and location—don’t miss the opportunity to live close to everything Burlington has to offer, just moments from Lake Champlain!
Nestled in one of Winooski’s most sought-after neighborhoods, this beautifully updated home offers the perfect blend of space, style, and flexibility. With 3 bedrooms, 3 baths, and over 2,400 square feet of finished living space, there's room for everyone. The spacious main level features 1,600 square feet of light-filled living with an open floor plan, a large custom kitchen, and a cozy wood stove—ideal for entertaining or relaxing at home. The finished basement adds nearly 900 square feet of additional living space, including a kitchenette and full bathroom—perfect for an in-law suite, guest quarters, or even conversion to a two-family setup. Step outside into your private backyard oasis, complete with apple, pear, and cherry trees. The yard is fully fenced and includes a separate area just for dogs, making it a true retreat for people and pets alike. Located just a short stroll from Landry Park and close to everything downtown Winooski has to offer, this home is a rare find—offering comfort, convenience, and potential. Whether you're looking for a spacious single-family home or an opportunity to create a two-unit property, this one checks all the boxes. Don't miss your chance to own a piece of this vibrant, walkable community.
© 2025 Northern New England Real Estate Network, Inc. All rights reserved. This information is deemed reliable but not guaranteed. The data relating to real estate for sale on this web site comes in part from the IDX Program of NNEREN. Subject to errors, omissions, prior sale, change or withdrawal without notice.


