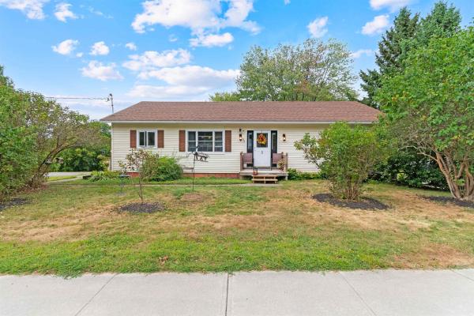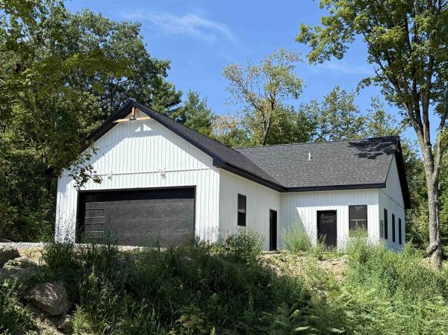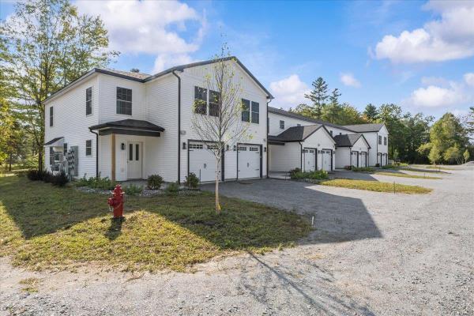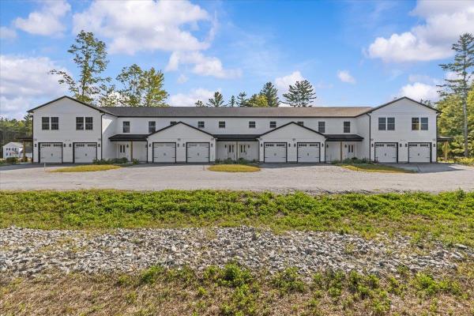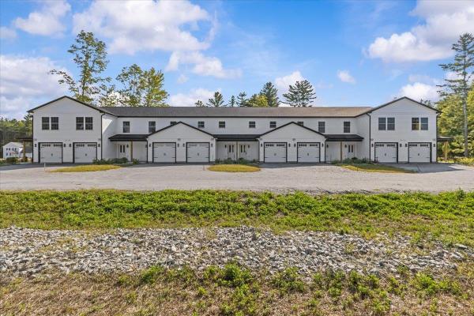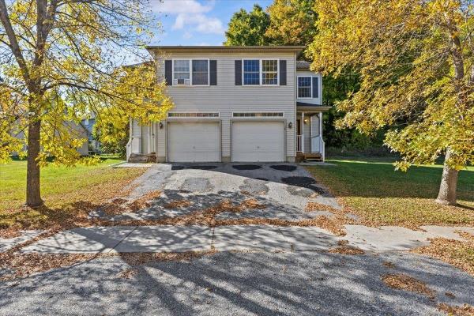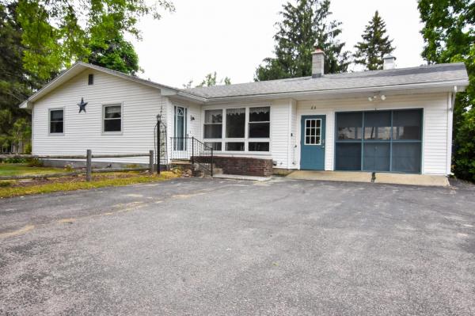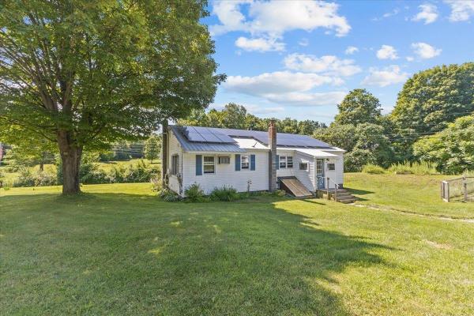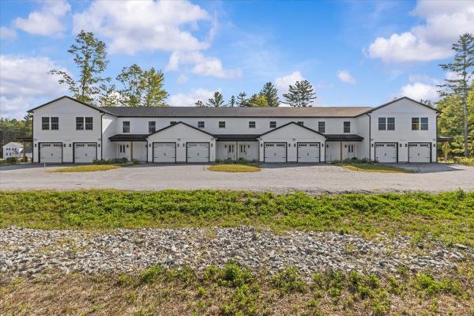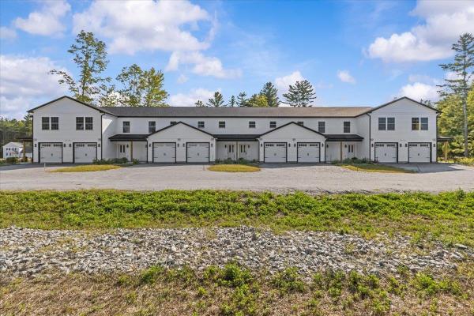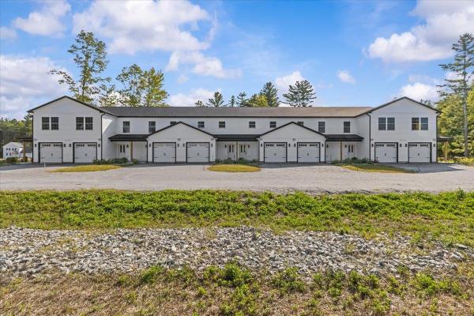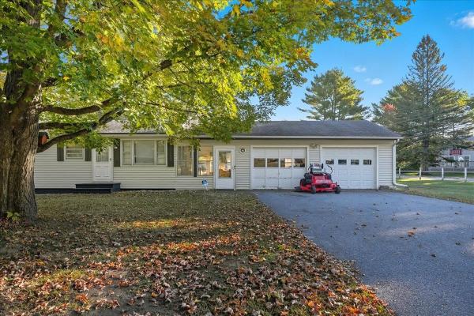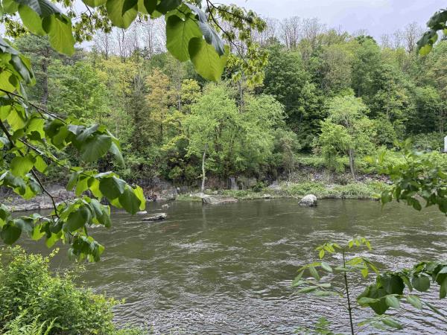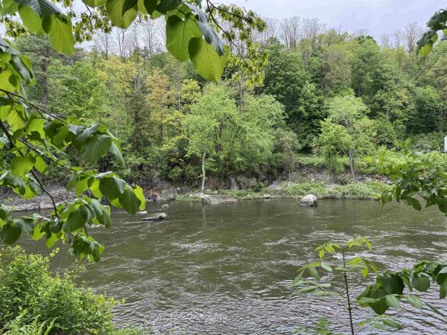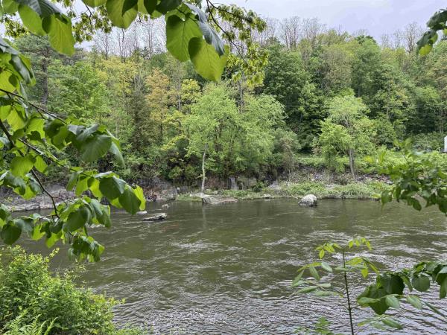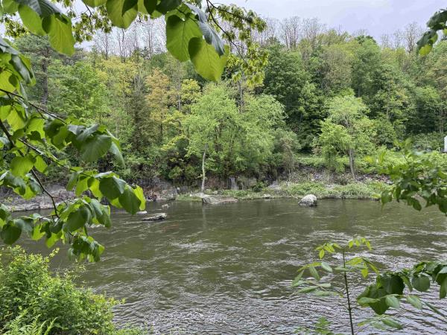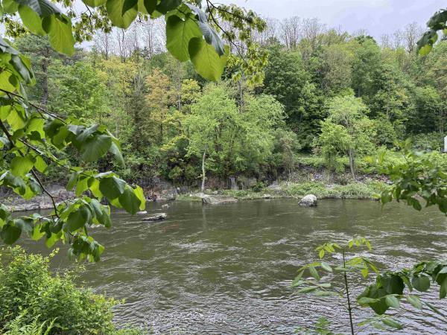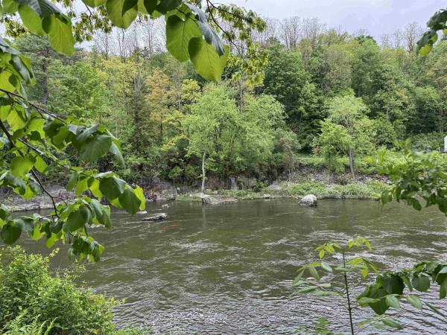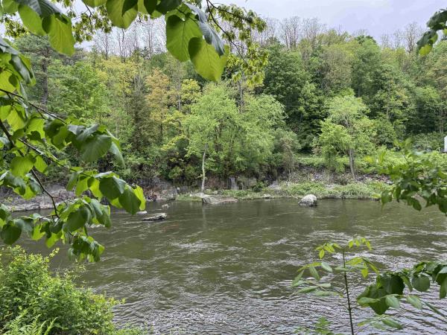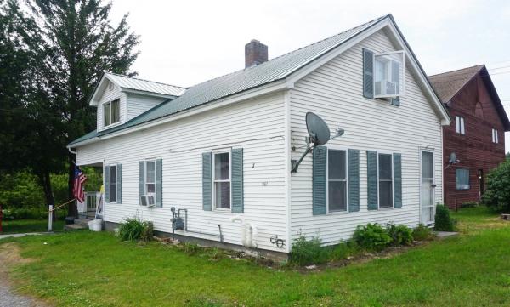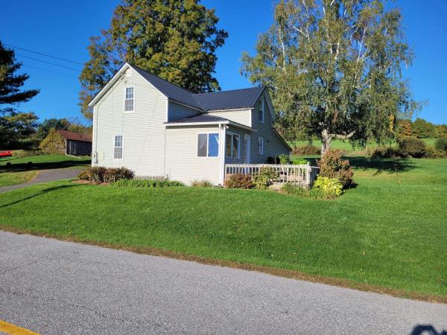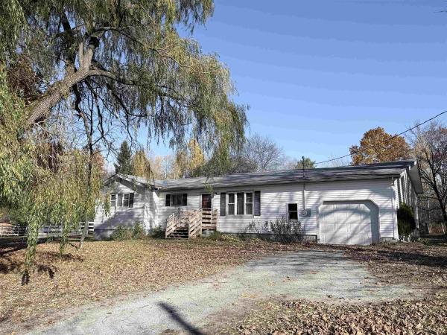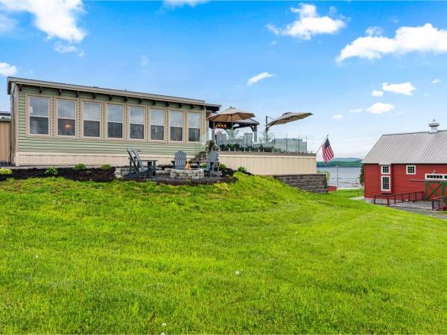Welcome to 52 Maplewood, a well-maintained ranch in one of Milton’s most desirable neighborhoods with seasonal views of Lake Arrowhead. This home offers the ease of single-level living with the added flexibility of a finished basement, all set on a generous sized lot. Inside, a spacious entryway provides a warm welcome and practical storage. The bright living room flows into a sunny bonus room—perfect for relaxing or entertaining. The large kitchen features a breakfast bar with seating and opens to a generous dining area. The main level includes two well-sized bedrooms, including a primary suite with direct deck access to sip your morning coffee and take in the view. A second full bath completes the upstairs layout. Downstairs, the finished basement offers a third bedroom, additional bonus rooms ideal for office or rec space, brand-new carpet, and plenty of storage. Recent updates include fresh paint and new flooring in several areas. Outside, enjoy a spacious yard for play and gardening, a large shed, and under-deck storage for tools and equipment. Located on a quiet, sought-after street with easy access to local amenities and recreation, this home blends comfort, functionality, and natural beauty in one inviting package. Less than 5 min from center of Milton, along with access to Westford and Georgia, this home offers convenience with a sense of community.
Brand New 3-Bedroom Home on Private 1-Acre Lot – Modern, Efficient & Luxurious! Be the first to live in this beautifully crafted new construction home, offering 1,200 sq ft of thoughtfully designed living space on a private, tree-lined 1-acre lot. This single-level residence blends high efficiency, modern comfort, and quality craftsmanship in a peaceful yet convenient location, just minutes from the highway and local amenities. Inside, you’ll find 3 spacious bedrooms, each with ample closet space. The primary suite features a stylish en-suite bathroom, creating a private retreat within the home. Radiant in-floor heating runs throughout the entire home (including the garage!) ensuring year-round comfort and exceptional energy efficiency. The heart of the home is the stunning chef’s kitchen, outfitted with stainless steel appliances, quartz countertops, and generous cabinetry—perfect for both entertaining and everyday living. The open-concept layout is filled with natural light, enhancing the clean, modern aesthetic. Outside, enjoy the freedom and privacy of your own acre of land—ideal for gardening, outdoor activities, or simply relaxing in your own quiet corner of the world. Listing agent is owner.
Welcome to this charming 3-bedroom, 1.75-bath raised ranch tucked away in a quiet neighborhood. The main level features an inviting open layout with a kitchen/dining area that flows seamlessly into the bright living room, along with two bedrooms and a full bath. Downstairs offers even more living space with a third bedroom, a ¾ bath, laundry and a versatile bonus room—perfect for a home office, gym, theater, or playroom. Set on a level half-acre lot, this property offers plenty of space for outdoor enjoyment. A partially fenced backyard abuts a wooded area, creating privacy and a peaceful backdrop. Relax on the covered porch or entertain on the open deck while soaking up the sun. A detached garage and shed provide additional convenience and storage options. Located just outside the town center and schools, and only 30 minutes to Burlington or 20 minutes to St. Albans, this home offers both tranquility and easy access to everyday amenities.
Welcome to 7 Willys Lane, a stunning brand-new end unit in a boutique community of just eight homes. This 3 bedroom, 2.5 bath condo has been thoughtfully designed with bright, modern living spaces and stylish finishes throughout. The heart of the home is the gorgeous eat-in kitchen featuring sleek quartz counters, crisp white cabinetry, and plenty of room to gather. Durable vinyl plank flooring flows across the first level, while upstairs you’ll find plush carpeting and a spacious primary suite complete with a private bath. Natural light fills every room, creating a warm and inviting atmosphere. Enjoy the convenience of a one-car garage roughed in for an EV charging system, plus a private patio perfect for relaxing or entertaining. With its energy-efficient construction, low-maintenance design, and walkable location close to shopping, dining, and parks, this home combines style and practicality in one unbeatable package. Opportunities to own in this limited development are rare—don’t miss your chance to make it yours!
Welcome to Unit #102 at Willys Lane, a brand-new 3 bedroom, 2.5 bath condo in a boutique community of just eight homes. Designed with comfort and convenience in mind, the first floor offers a bright and open layout with a stylish gray kitchen featuring quartz countertops, stainless steel appliances, and plenty of cabinet space. The spacious living area flows easily for entertaining or relaxing, while a convenient half bath completes the main level. Upstairs, three bedrooms include a private primary suite and two additional bedrooms with a full shared bath. Durable vinyl plank flooring runs throughout the first level, with plush carpet upstairs for a cozy feel. A private patio extends your living space outdoors, and the attached garage comes roughed in for EV charging. Even better, a washer and dryer are thoughtfully included — a rare perk in new construction. With energy-efficient systems and a location close to parks, shopping, and dining, Unit #102 blends style, practicality, and modern living in one exceptional package.
Welcome to Unit #107 Willys Lane in this boutique community of thoughtfully designed townhomes—where modern style, efficiency, and convenience come together. This spacious 2-level home offers 3 bedrooms and 2.5 baths, including a private primary suite with its own full bath. The first floor is made for everyday living and entertaining, with an airy open layout, durable vinyl plank flooring, and a designer gray kitchen featuring stainless steel appliances and sleek finishes. Upstairs, two additional bedrooms and a second full bath provide flexibility for family, guests, or work-from-home space. Every detail has been crafted for comfort and practicality: an attached garage roughed in for EV charging, a full washer and dryer included (a rare perk!), and energy-efficient construction to keep your costs low. Close to shopping, dining, and parks, this boutique community feels both intimate and welcoming—an ideal place to put down roots and truly feel at home.
This beautifully updated townhouse offers the perfect combination of space, style, and convenience—without the upkeep of single-family living! With nearly 1,400 square feet of light-filled space, you’ll love the 3 generous bedrooms and 2.5 baths, including a primary suite with double closets and a private en suite bath. The bright eat-in kitchen has been refreshed with modern finishes and flows seamlessly into the open living area—ideal for entertaining or relaxing. Step outside to your private deck and enjoy peaceful views of greenery, perfect for morning coffee or summer evenings. An attached garage adds everyday ease, while the full unfinished basement provides endless potential—whether you dream of a gym, workshop, or rec room. Tucked into a quiet, welcoming neighborhood but just minutes from schools, shopping, parks, and more, this home makes life simple with natural gas and municipal services. Whether you’re starting out, scaling down, or somewhere in between, this move-in ready gem truly checks all the boxes.
Location! Location! Location! Nestled right in the center of town, walk out the front door and find Milton's expansive sidewalk network leading to shops, restaurants, schools and everyday amenities. This conveniently located three-bedroom ranch allows for easy one level living. Featuring an open kitchen and dining area providing ample space for nightly dinners and entertaining guests. Continue the use of the light filled formal dining room or create a new space of your choosing as it leads to the back patio space. Again, enjoy the natural light from the large living room windows to relax and further entertainment of guests. Follow the hallway to find the three bedrooms and bathroom for quiet enjoyment from the living areas. Outside you will find mature flower beds, excellent yard space and a shed for additional storage. Come enjoy all the conveniences this home provides in the heart of Milton.
This charming ranch-style home in Milton offers easy one-level living on a lovely .97-acre lot. Inside, you'll find two comfortable bedrooms, a full bath, and over 1,200 square feet of living space. A bright year-round sunroom adds even more living space and is the perfect spot to relax or entertain. The updated kitchen features newer concrete countertops, a wine fridge, and a modern tile backsplash. Stay comfortable year-round with a heat pump and mini-split AC, and enjoy the energy savings of a leased solar system already in place. Outside, two detached one-car garages provide extra storage or workspace. Tucked away but conveniently located near Lake Champlain and local amenities, this home is the perfect mix of peaceful retreat and practical living.
Welcome to Unit #105 at Willys Lane — a spacious 3 bedroom, 2 full bath flat designed for modern single-level living. This brand-new condo features an open floor plan filled with natural light, anchored by a stylish kitchen with rich navy cabinetry, quartz counters, stainless steel appliances, and direct access to your private balcony. Durable vinyl plank flooring flows throughout the main living spaces, while plush carpet creates comfort in the bedrooms. The primary suite includes a full bath and generous closet space, while two additional bedrooms and a second full bath offer flexibility for family, guests, or a home office. Thoughtful details like an included washer and dryer, an attached garage roughed in for EV charging, and energy-efficient construction make everyday living simple and convenient. Located in a boutique 8-unit community close to shopping, dining, and parks, Unit #105 delivers the perfect blend of style, practicality, and low-maintenance living.
Welcome to Unit #103 at Willys Lane, a brand-new 2 bedroom flat designed for easy single-level living with modern style throughout. The open floor plan features a bright kitchen with quartz countertops, stainless steel appliances, and abundant cabinetry, flowing seamlessly into the living and dining areas. Durable vinyl plank flooring adds both warmth and practicality, while large windows fill the space with natural light. The spacious primary suite is a true retreat with its own private full bath, complemented by a comfortable second bedroom and an additional 3/4 bath. A washer and dryer are thoughtfully included, offering convenience rarely found in new construction. Enjoy outdoor living on your private patio, an attached garage roughed in for EV charging, and the benefits of energy-efficient design. With a walkable location close to shopping, dining, and parks, Unit #103 combines comfort, style, and accessibility in one exceptional package.
Welcome to Unit #106 at Willys Lane — a brand-new 2 bedroom flat designed for stylish, single-level living. This thoughtfully finished home features a bright open floor plan with a crisp white kitchen complete with quartz countertops, stainless steel appliances, and plenty of storage. Durable vinyl plank flooring adds a modern look that’s easy to care for, while large windows fill the space with natural light. The private primary suite is a true retreat, offering its own full bath and generous closet space. A second bedroom and a ¾ bath provide flexibility for guests, family, or a home office. Step outside to enjoy your own private patio — perfect for morning coffee or evening relaxation. With a washer and dryer included, an attached garage roughed in for EV charging, and energy-efficient construction throughout, this home makes everyday living both effortless and enjoyable. Set in a boutique 8-unit community just moments from shopping, dining, and parks, Unit #106 combines comfort, style, and convenience in one exciting package.
Welcome to this well-cared-for 2-bedroom, 2-bath ranch home set on a spacious .66-acre lot in a desirable Milton location. Thoughtfully designed for easy one-level living, this property offers a bright and inviting floor plan filled with natural light. The spacious kitchen provides plenty of room for cooking and entertaining, while the adjoining dining and living areas create a comfortable space to gather. A breezeway connects the home to the attached two-car garage, adding convenience and functionality. The full basement provides ample storage and potential for future finishing. Outdoors, you’ll find a fully fenced yard that’s perfect for pets, gardening, or play, surrounded by mature trees that enhance privacy and shade. The lot is flat and usable, making it ideal for outdoor activities or simply enjoying the peaceful setting. Located in a great Milton location, this home offers the right blend of comfort, practicality, and opportunity to add your personal touch. Don’t miss the chance to make this your next home!
Overlooking the scenic Lamoille River, this newly built condo neighborhood offers peaceful, easy living just steps from nature. Imagine casting a line from your backyard or unwinding on your private deck to the soothing sounds of the river — all while enjoying the comfort and convenience of modern design. Inside, you'll love the open floor plan with luxury vinyl plank flooring throughout, perfect for both everyday living and entertaining. The spacious kitchen is designed for function and style, offering plenty of cabinet and counter space, plus a breakfast bar that flows seamlessly into the dining and living areas. A sliding glass door leads to your private back deck, ideal for morning coffee or evening relaxation. 2nd floor also includes a balcony. Enjoy the convenience of town water and sewer, energy efficiency, and natural gas heating, making this home as practical as it is beautiful. Total of 7 Units. Site work has been started property has been cleared and is ready to be viewed.
Overlooking the scenic Lamoille River, this newly built condo neighborhood offers peaceful, easy living just steps from nature. Imagine casting a line from your backyard or unwinding on your private deck to the soothing sounds of the river — all while enjoying the comfort and convenience of modern design. Inside, you'll love the open floor plan with luxury vinyl plank flooring throughout, perfect for both everyday living and entertaining. The spacious kitchen is designed for function and style, offering plenty of cabinet and counter space, plus a breakfast bar that flows seamlessly into the dining and living areas. A sliding glass door leads to your private back deck, ideal for morning coffee or evening relaxation. 2nd floor also includes a balcony. Enjoy the convenience of town water and sewer, energy efficiency, and natural gas heating, making this home as practical as it is beautiful. Total of 7 units. SITE WORK has been started and property has been cleared and ready to be viewed.
Overlooking the scenic Lamoille River, this newly built condo neighborhood offers peaceful, easy living just steps from nature. Imagine casting a line from your backyard or unwinding on your private deck to the soothing sounds of the river — all while enjoying the comfort and convenience of modern design. Inside, you'll love the open floor plan with luxury vinyl plank flooring throughout, perfect for both everyday living and entertaining. The spacious kitchen is designed for function and style, offering plenty of cabinet and counter space, plus a breakfast bar that flows seamlessly into the dining and living areas. A sliding glass door leads to your private back deck, ideal for morning coffee or evening relaxation. 2nd floor also includes a balcony. Enjoy the convenience of town water and sewer, energy efficiency, and natural gas heating, making this home as practical as it is beautiful. Total of 7 units. SITE WORK has been started, property has been cleared and ready to be viewed.
Overlooking the scenic Lamoille River, this newly built condo neighborhood offers peaceful, easy living just steps from nature. Imagine casting a line from your backyard or unwinding on your private deck to the soothing sounds of the river — all while enjoying the comfort and convenience of modern design. Inside, you'll love the open floor plan with luxury vinyl plank flooring throughout, perfect for both everyday living and entertaining. The spacious kitchen is designed for function and style, offering plenty of cabinet and counter space, plus a breakfast bar that flows seamlessly into the dining and living areas. A sliding glass door leads to your private back deck, ideal for morning coffee or evening relaxation. 2nd floor also includes a balcony. Enjoy the convenience of town water and sewer, energy efficiency, and natural gas heating, making this home as practical as it is beautiful. Total of 7 units. SITE WORK has been started, property has been cleared and is ready to be viewed.
Overlooking the scenic Lamoille River, this newly built condo neighborhood offers peaceful, easy living just steps from nature. Imagine casting a line from your backyard or unwinding on your private deck to the soothing sounds of the river — all while enjoying the comfort and convenience of modern design. Inside, you'll love the open floor plan with luxury vinyl plank flooring throughout, perfect for both everyday living and entertaining. The spacious kitchen is designed for function and style, offering plenty of cabinet and counter space, plus a breakfast bar that flows seamlessly into the dining and living areas. A sliding glass door leads to your private back deck, ideal for morning coffee or evening relaxation. 2nd floor also includes a balcony. Enjoy the convenience of town water and sewer, energy efficiency, and natural gas heating, making this home as practical as it is beautiful. Total of 7 units. SITE WORK has been started, property has been cleared and ready to be viewed.
Overlooking the scenic Lamoille River, this newly built condo neighborhood offers peaceful, easy living just steps from nature. Imagine casting a line from your backyard or unwinding on your private deck to the soothing sounds of the river — all while enjoying the comfort and convenience of modern design. Inside, you'll love the open floor plan with luxury vinyl plank flooring throughout, perfect for both everyday living and entertaining. The spacious kitchen is designed for function and style, offering plenty of cabinet and counter space, plus a breakfast bar that flows seamlessly into the dining and living areas. A sliding glass door leads to your private back deck, ideal for morning coffee or evening relaxation. 2nd floor also includes a balcony. Enjoy the convenience of town water and sewer, energy efficiency, and natural gas heating, making this home as practical as it is beautiful. Total of 7 units. SITE WORK has been started, property has been cleared and is ready to ve viewed.
Overlooking the scenic Lamoille River, this newly built condo neighborhood offers peaceful, easy living just steps from nature. Imagine casting a line from your backyard or unwinding on your private deck to the soothing sounds of the river — all while enjoying the comfort and convenience of modern design. Inside, you'll love the open floor plan with luxury vinyl plank flooring throughout, perfect for both everyday living and entertaining. The spacious kitchen is designed for function and style, offering plenty of cabinet and counter space, plus a breakfast bar that flows seamlessly into the dining and living areas. A sliding glass door leads to your private back deck, ideal for morning coffee or evening relaxation. 2nd floor also includes a balcony. Enjoy the convenience of town water and sewer, energy efficiency, and natural gas heating, making this home as practical as it is beautiful. Total of 7 units. SITE WORK has been started, property has been cleared and is ready to be viewed.
Welcome to easy living in this move-in-ready, 3-bedroom, 2-bath end unit townhouse offering the perfect blend of comfort, convenience, and affordability! With over 1,400 square feet of finished space, you’ll love the open layout on the main floor featuring hardwood floors, a spacious living area, and a bright kitchen with a center island that’s perfect for morning coffee or meal prep. A large half bath, mudroom, and foyer round out the main level. Upstairs, you'll find three bedrooms all equipped with custom closets—including a generous primary with a walk in closet, and an updated full bathroom. Need extra space? The full basement is great for storage and laundry. Step outside to enjoy the covered porch and a sunny back deck, or take a walk around this well-maintained community. Parking is easy with two assigned spaces and additional guest parking, and condo amenities include landscaping, snow removal, trash, and master insurance—all for just $250/month. Tucked into a private setting near shopping, dining, and commuter routes, this townhome makes it easy to enjoy all that Milton and greater Chittenden County have to offer.
Charming Farmhouse with Income Potential. Conveniently located in the heart of Georgia, this three-bedroom farmhouse offers flexibility for investors and homeowners alike. The main level includes two bedrooms, a full bath, and laundry, plus a bright open kitchen leading to the living room. Upstairs, the private primary suite features a sitting area. A detached one-car garage provides added convenience. Currently rented, this property could continue as an income-producing investment, serve as a wonderful owner-occupied home, or be adapted for potential mixed use. Also available as part of a package with an adjoining property.
A lovely country lot with open fields all around and pastoral views. Rural but only 10 minutes to town and shopping, schools, etc.. Plenty of room for gardens. The exterior landscaping is nicely done and there are patios off the dining/sun room and in the rear of the house. Lot is gently sloping with paved driveway; there is a 15x28 post and bean outbuilding with barn doors and regular doorway entrance and power and cement floor. Great for workshop, tractors, and plenty of storage. House has been updated in electric, plumbing, and entire interior over the years. Very clean and ready to move into. There is a bedroom on first floor and full bath with attractive tiled walk in shower, very large living room, sunroom which serves as a dinning room which gets the direct morning sun, and also enters onto a gravel patio area, and laundry room off the mudroom on the first level. The septic tank and leach field are used only for the toilet. All grey water goes to a deeded dry well across the road. Ask for info on the minimal maintenance recommended for it. A very pretty spot for your first home.
A diamond in the rough! This 4-bedroom ranch offers significant potential, featuring a full bathroom all situated on a level 1-acre lot. The property is equipped with a modern pellet furnace, 8-year-old hot water tank, newer front porch and screen door. With thoughtful planning and some TLC, you can achieve a truly exceptional home. Quick access to the interstate, shopping, schools and recreational parks.
Tucked away in the Champlain Islands, where sunrises and sunsets paint the sky, this spectacular seasonal cottage at Apple Island Resort is a true summer sanctuary! With room to gather, unwind, and host, this partially furnished cottage - complete with 2 bedrooms, 2 bathrooms, and a loft adapts beautifully to what each day brings. The kitchen exudes modern flair complete with an island, farmhouse sink, stainless steel appliances, and crown molding - flowing into an elevated living room with a cozy electric fireplace. The sunroom is a favorite gathering spot, perfect for cozy nights in, with an adjoining guest room tucked behind a stylish barn door. Step outside to a glass-enclosed deck designed to shield you from the breeze without blocking the view - ideal for relaxing evenings by the built-in gas fireplace. Below, a custom stone patio and fire pit invite summer cookouts and starlit stories. A dedicated space under the deck holds kayaks for days on the lake. A perennial garden graces the front of the home. A 10' x 6'11" shed adds both practicality and convenience with a stacked washer and dryer, and a separate electrical panel for the shed and air conditioning. Modern, welcoming, and beautifully designed, this cottage is the perfect place to spend your summer at Apple Island Resort! The seasonal lease fee is $9,210. Seasonal resort open 5/1 to 10/20.
© 2025 Northern New England Real Estate Network, Inc. All rights reserved. This information is deemed reliable but not guaranteed. The data relating to real estate for sale on this web site comes in part from the IDX Program of NNEREN. Subject to errors, omissions, prior sale, change or withdrawal without notice.


