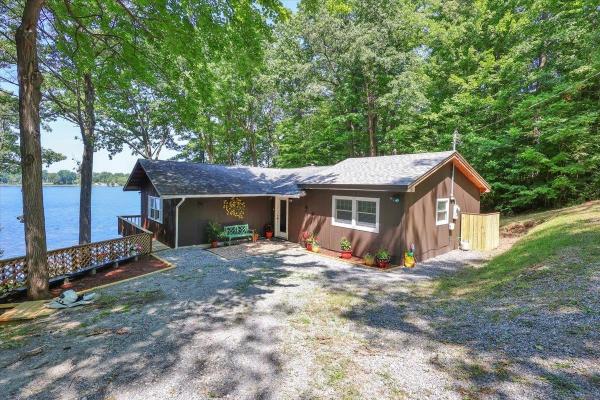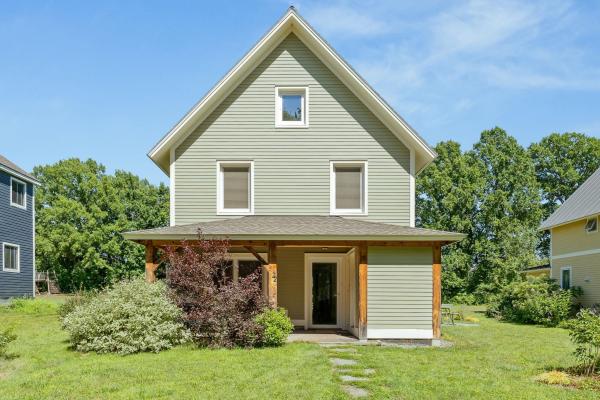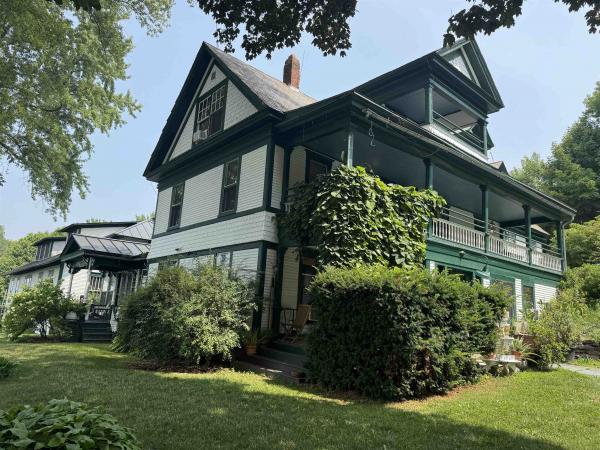There’s something about life on the water that slows you down in the best way. Mornings here begin with sunlight dancing across Monkton Pond, coffee in hand, and the soft call of loons in the distance. This two-level contemporary, tucked beneath the trees on the south shore, was designed for moments like these. Nearly 3,000 square feet of living space means there’s room for everyone, with four spacious bedrooms, three paired with its own bath, ready to welcome family and friends. The primary suite claims its own private deck overlooking the lake, a quiet perch for sunsets or stargazing. Inside, the main living area opens to walls of glass and water views in every season. A cozy hearth and wood stove anchor the space, while sliding doors lead to a screened porch and an open-air deck where laughter and conversation seem to linger. The kitchen and dining area are made for gathering, with endless granite counters, a center island, and windows that keep the pond always in sight. Step outside and you’re just a few paces from everything summer should be grilling on the lower deck, paddling from your own dock, or gathering around the fire-pit as the sky turns gold. Whether you’re fishing at dawn, cooling off with an afternoon swim, or watching the last light ripple across the water, every day here feels like a postcard you get to live in. This isn’t just a house on the lake, it’s where your best memories will be made.
Custom-built, light-filled, energy-efficient, net zero home situated in a welcoming neighborhood. This three-bedroom, 2.5 bath residence was thoughtfully crafted by Fiddlehead Construction, an award-winning builder of high-performance homes. Twenty-seven owned rooftop solar panels, mini-split heat pumps, conditioning energy recovery ventilator, and heat pump water heater ensure a low environmental impact. Hardwood and tile floors throughout. The first floor features a tiled entry area with half bath, open kitchen/dining/living space, and accessible bedroom suite with three-quarter bath. The kitchen showcases locally-made maple cabinetry, induction cooktop range, and breakfast bar peninsula. The second floor includes two bright bedrooms, bonus room, laundry room, and full bath. The resilient exterior is clad in cement board siding and features triple pane tilt and turn windows and locally milled timber frame porches. The use of a conveniently located assigned carport space is included, with additional parking available in the common parking areas. Bordered by perennial gardens and a stone patio, the home faces a shared green and is nestled in 115 acres of common land. Residents enjoy a community garden, swimming pond, yurt and pergola, playground, dog park, and orchard. A network of trails through fields and forest provide easy access to outdoor recreation in natural surroundings. A rare find in a stunning location!
Just a stunning location with westerly lake and mountain views. This vintage condominium has been tastefully updated and includes 3 bedrooms, 2 baths and plenty of space for entertaining in the spacious dining/kitchen room. Charm galore and lots of history. Attractive grounds with many flower gardens plus hiking trails connecting to Mt. Philo and extra parking for guests. Note - Some photos have been electronically staged. Solo view shots have not been staged.
© 2025 Northern New England Real Estate Network, Inc. All rights reserved. This information is deemed reliable but not guaranteed. The data relating to real estate for sale on this web site comes in part from the IDX Program of NNEREN. Subject to errors, omissions, prior sale, change or withdrawal without notice.





