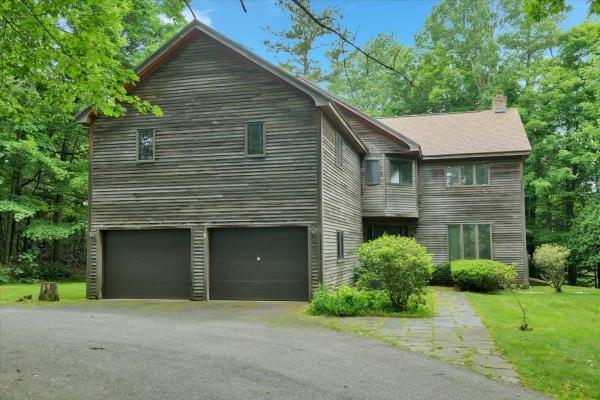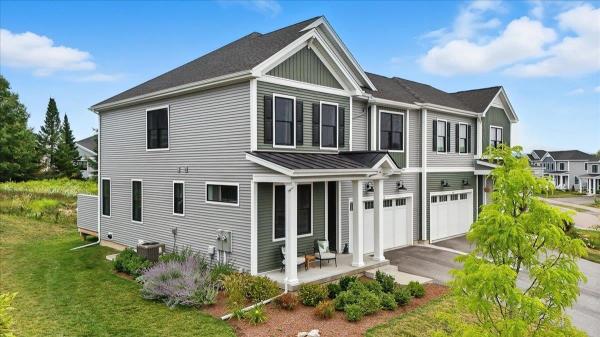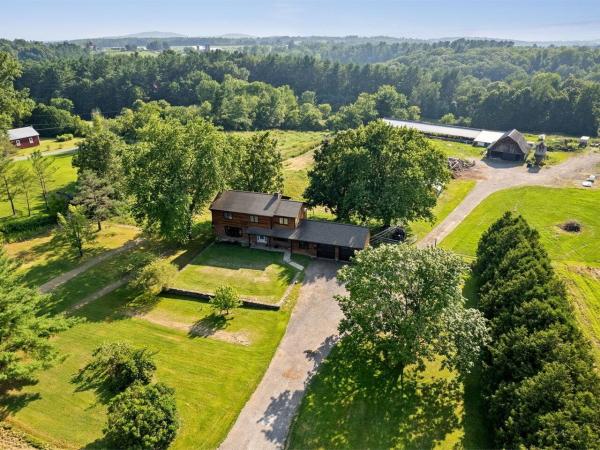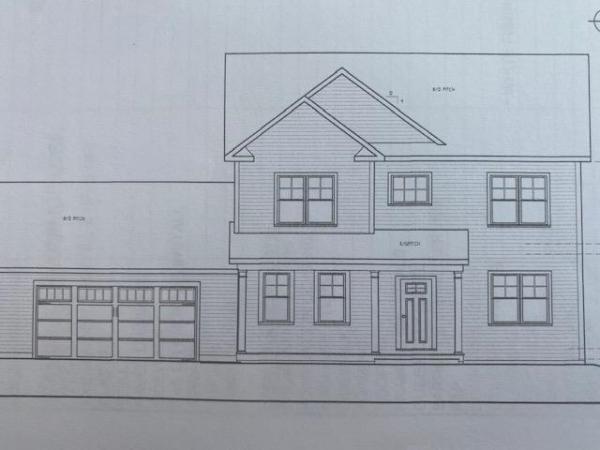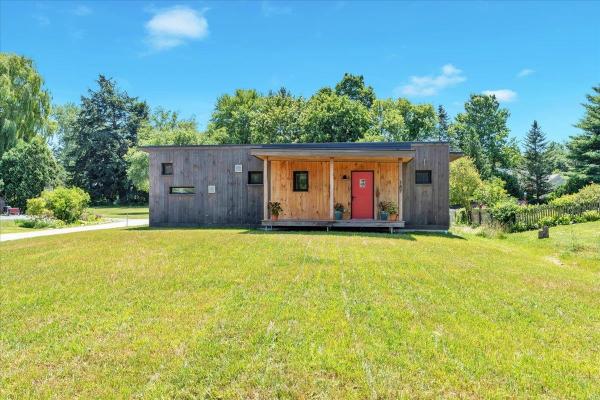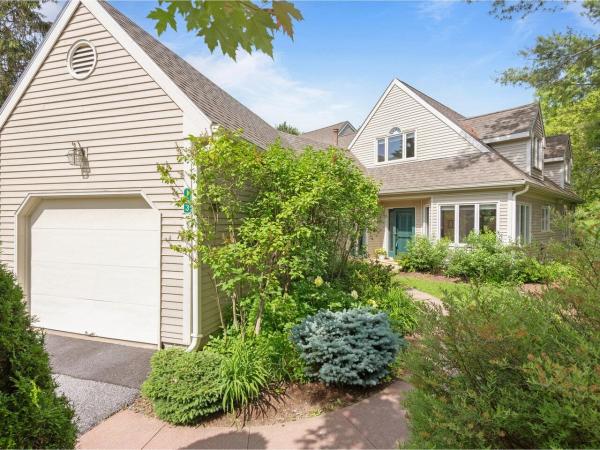Welcome to this unique and thoughtfully designed 3-bedroom, 3-bath home set on nearly 2 acres in one of Shelburne’s most desirable neighborhoods. With over 3,300 sq. ft. of living space, this home features a one-of-a-kind floor plan perfect for comfortable living and entertaining. A spacious foyer entry opens to the stunning family room with vaulted ceilings, skylights, and a custom floor-to-ceiling fireplace with a beautiful wood stove insert. The large kitchen sits on the opposite side of the fireplace and offers cherry cabinetry, center island, ample counter space, custom built-ins, and a cozy breakfast nook with a solid cherry table and vaulted ceiling. The formal dining room and sunken living room boast a second fireplace and large windows, with direct access to the fully screened 3-season porch overlooking the private backyard. Upstairs includes a primary suite with dual closets—one a walk-in—and a ¾ bath, two additional bedrooms, a full bath with jacuzzi tub and private water closet, a generous laundry room, plus a bonus room that connects to the primary, perfect for an office, home gym or more! The basement, with both interior access and exterior access, could easily be converted to additional living space. The two car garage offers plenty of room for vehicles plus room for storage. Cherry trim throughout, Class A cedar exterior trim, and a newer roof add to the home's exceptional quality and character. This is a rare find in an ideal location!
Enjoy refined living in this exquisitely crafted townhome in the coveted Kwiniaska Ridge community! Ideally situated just across from the golf course, pickleball courts, moments from scenic trails, and with easy access to Burlington & I-89, this residence offers the perfect balance of elegance & convenience. Constructed just 2 years ago, this pristine home has already been thoughtfully enhanced with a fourth bedroom and private office, ideal for a modern lifestyle. Energy efficiency & comfort shine with Pella® high-performance windows, central A/C and Energy Star® appliances. The main floor offers open-concept living with a sunlit living room, a stylish kitchen and dining area that flow seamlessly onto a generous deck, perfect for entertaining. Upstairs, the primary suite offers a serene retreat with a spacious walk-in closet & en-suite bathroom. Three additional generously sized bedrooms, a full bath, and a dedicated laundry room provide comfort & functionality. The lower level offers untapped potential with egress windows that allow for finishing into additional living space while still preserving ample storage. A two-car garage, mudroom and bathroom on the main level add to the home's everyday practicality. Enjoy low-maintenance living with an association that covers landscaping, trash removal, plowing and more. This beautifully upgraded home in Shelburne’s premier neighborhood presents a rare opportunity to enjoy upscale, turnkey living in an exceptional location.
Have you been hoping to homestead but want to be close to Burlington? This could be the ideal property for you! This property includes a fully insulated shop that has storage above for 300 hay bales, and opportunity to create more stalls in. There are 2 stalls already on the property set up for horses, and a large run in that has supported dozens of cows and also a space for pigs. Almost 8 acres of pasture has been fenced in with shelters provided in each. This is just what is behind the house! The home is a spacious 4-bedroom colonial with wood floors, a fireplace, and attached garage. Entering in from the beautiful front deck you can see the large living room to the left and the den to the right. Down the hall is a charming eat-in kitchen, with a dining room off of that. All the bedrooms are large and the back ones have views of the farm. This property sits on the border of Charlotte, but it's a quick drive into Shelburne Village and Spear Street creates easy access to Burlington!
***Original list date & price was for Pre-build, Pre-development estimate based on a different house plan. This is a 100% completed custom home and back on the market due to buyer financing-- ready for immediate occupancy*** This is a wonderful opportunity to purchase the last available custom home in the well-planned, desirable Cottage Hill neighborhood. This home sits high on the hill and includes 31 acres of prime common land (connected to nearby trails and Geprag Park) with room to roam and unparalleled views of the Adirondacks! This 3-bedroom home features an open concept layout, 9' ceilings, with a spacious Great room loaded with windows and views. The kitchen includes 42" cabinets w/easy glide drawers/doors, custom quartz tops, SS appliances, and a sizable pantry with sliding barn door. Come through the oversized 24’x24’ garage into a large mudroom with coat closet and nearby entrance to the basement. The second floor includes an expansive primary suite with a large walk-in closet, and a convenient laundry area for the family. Enjoy the sun and views off the deck located on the south end of the house. This home is certified energy efficient and solar ready, with maintenance free exterior. This location is perfect---Beautiful country setting, yet close to everything! Easy drive to nearby schools and shopping- Williston, Burlington, Richmond & Shelburne- all less than 15 minutes away. Do not miss this ideal opportunity! Seller is a licensed realtor.
Net-positive solar home in the heart of Shelburne, VT offers modern comfort, thoughtful design, and outstanding energy efficiency. Sited on just under half an acre, this stylish 1-bedroom retreat combines form and function with high ceilings, gorgeous hardwood floors throughout, and an open-concept layout flooded with natural light. The spacious, updated kitchen is a chef’s delight—featuring sleek stainless steel appliances, an induction stove, butcher block countertops, and ample cabinet space! The primary bedroom fits a queen bed comfortably and is enhanced by smart built-in storage. Ceiling fans are very efficient and quiet. Insulated doors and windows keep the home cozy and quiet year-round, while a stacked washer and dryer offer added convenience. A separate lofted living area provides flexible space for a guest room, office, or creative studio. Outside, unwind with coffee on the welcoming front porch or host friends on the generous back deck overlooking your peaceful yard. The home’s solar energy system—with panels mounted on the covered carport—the home not only net-positive but incredibly cost-effective. Set in a quiet yet central location, you're just moments from all the charm and amenities of Shelburne. This one-of-a-kind property is the perfect match for those seeking a simpler, smarter way of living without sacrificing comfort or style.
Situated in The Gables with effortless access to Shelburne’s best offerings, this 3-bedroom, 3-bathroom condo places you near everything - from your favorite morning coffee shop to golden hour strolls at Shelburne Farms. Inside, the home has been thoughtfully and beautifully improved over time. The kitchen has a natural flow into the living room, where a gas fireplace adds warmth and charm. Step outside to a peaceful back deck - the ideal area for grilling, peaceful mornings spent reading or simply enjoying the surroundings. The first-floor primary bedroom features an en suite ¾ bathroom with accessibility features in the shower including a grab bar and seat. The mudroom offers a practical transition space and opens to a private courtyard - an inviting spot for outdoor dining, morning stretches, or your daily meditation practice. A half bathroom is also located on the main level. Upstairs are two additional bedrooms and a full bathroom with a skylight that brings in warm natural light. The home also includes a 1-car garage with storage above and an additional parking space in the driveway. Adding to the appeal, the residents of The Gables enjoy access to a beautifully maintained in-ground pool - an ideal place to relax on warm afternoons or connect with neighbors. With its calm setting and proximity to local attractions, shops, and restaurants, this home offers a lifestyle that’s both relaxed and well-connected!
© 2025 Northern New England Real Estate Network, Inc. All rights reserved. This information is deemed reliable but not guaranteed. The data relating to real estate for sale on this web site comes in part from the IDX Program of NNEREN. Subject to errors, omissions, prior sale, change or withdrawal without notice.


