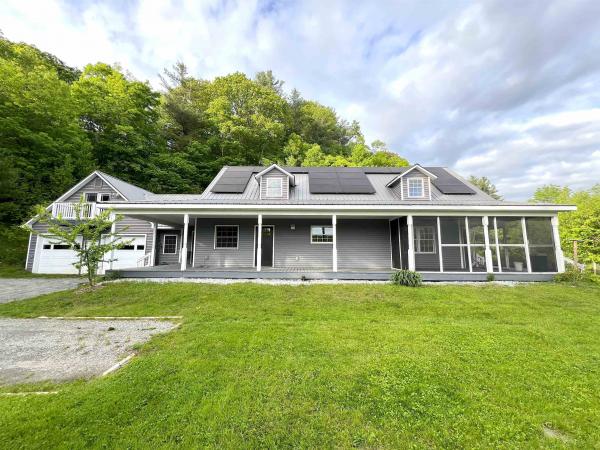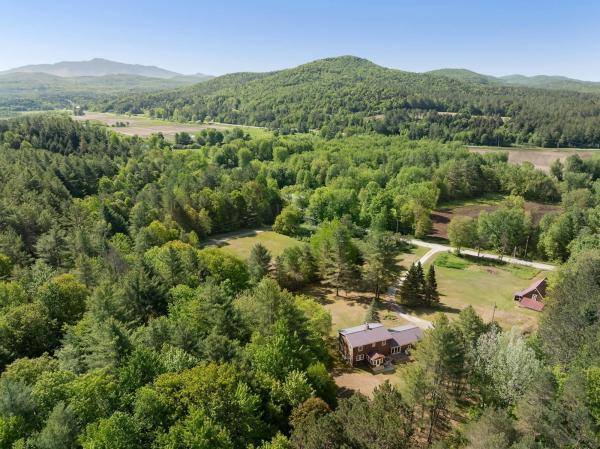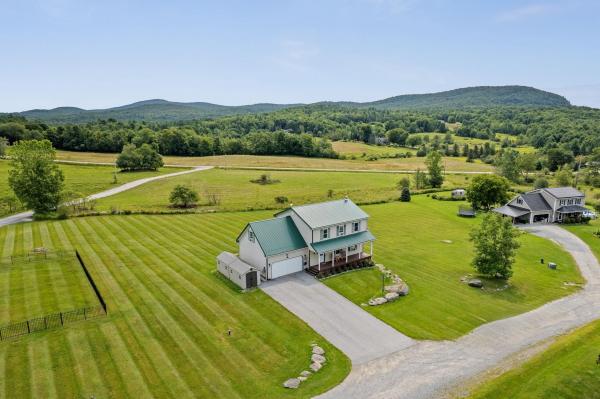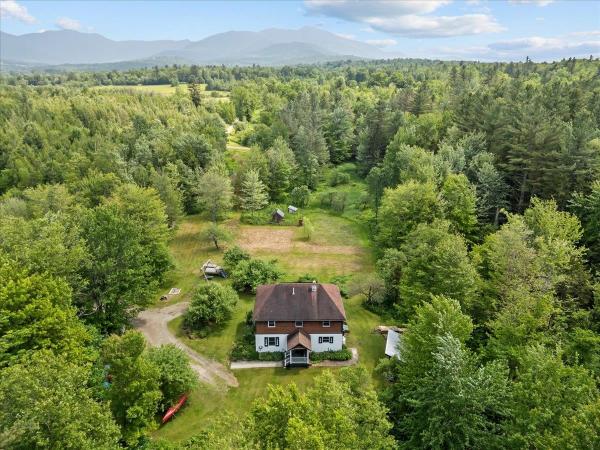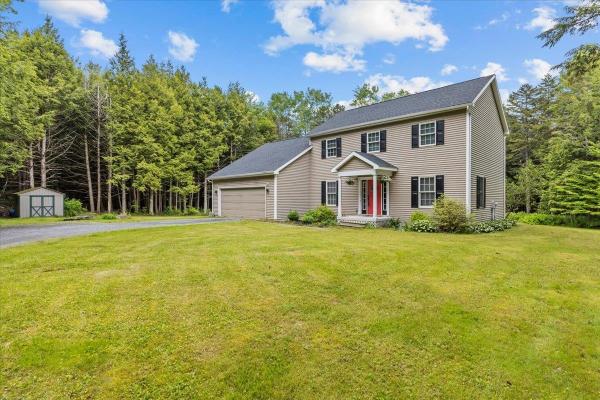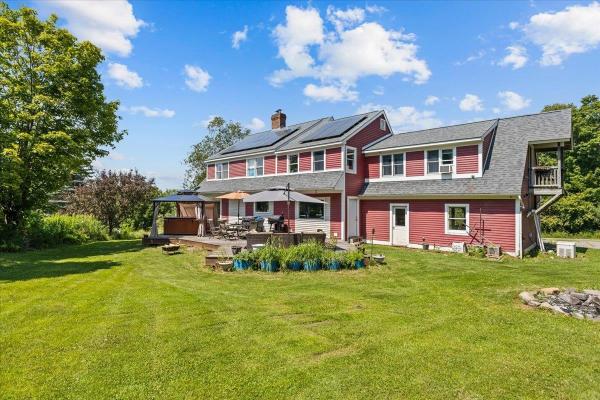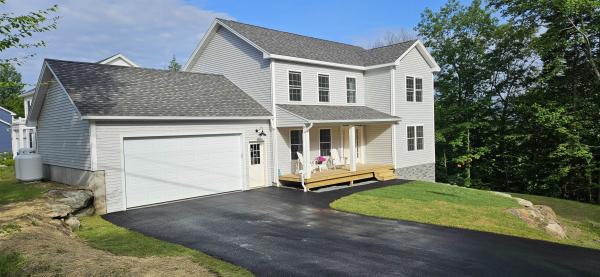HUGE PRICE DROP! The search for your forever home ends now. Perched at 470' above sea level in the green mountain foothills, this home overlooks the Lamoille River Valley and Pumpkin Harbor Rd. Open and airy, filled with natural sunlight, and boasting hardwood floors and crown molding, this home needs nothing but new owners. The current owners have made many improvements including a kitchen remodel, a new driveway, the addition of several raised garden beds, and a roughly .25 acre fenced in yard area for the dogs to boot. A very successful Air BnB was operated from the studio apartment above the 2-bay garage, which netted over 47K in 2023. A huge seller-owned net metered solar array was also recently added, which covers the bulk the electric usage. A new three tier water filtration was added in 2024. There's also a fully functioning woodshop with dust collection in the basement. Whether you want to farm, run a business, be in the mountains, or take in the sounds of nature, this gem has it all. This 12.9 acre property borders the Cambridge Town Forest which is contiguous to the Krusch Nature Preserve. Located just .3 miles from the iconic Wrong Way Bridge, the home is minutes from Cambridge and Jeffersonville villages, the Rail Trail, Smugglers Notch, and only 40 minutes from Burlington. OPEN HOUSE: SATURDAY 8-9 from 11-2pm, DOOR PRIZES AND FOOD!
A Hidden Gem Along the Lamoille River, this remarkable property sits peacefully across from Vermont's beloved waterway, accessible via paved road year-round—a luxury in Vermont's 4 seasons. You're less than 10 minutes from Fairfax and Cambridge, with Smugglers Notch resort nearby. It's the rare find offering both seclusion and accessibility. The Crown Jewel: A Timber-Framed Horse Barn! The magnificent 2006 custom timber-framed horse barn with its own electric meter and water supply. Whether you envision horses, need storage, or dream of a workshop, this classic barn provides endless possibilities. The home welcomes you with hardwood floors and a cozy wood stove against brick hearth in the kitchen. A sun-filled sunroom connects to the attached garage, while the back deck offers multiple vantage points to enjoy the natural beauty. Three bedrooms and a jack and jill style full bath are on the second floor, a large closet off the landing offers expansion potential for another bathroom should one desire! Downstairs is a full basement, partially finished to offer additional separation of living space and functional storage.
Welcome to 177 Kingsland Hollow Rd—a fully renovated 3BR, 3.5BA Colonial on 1.01 private acres. This move-in ready home offers a spacious, open-concept layout with all-new stainless appliances, a WiFi-connected Samsung double oven, and window A/C units in every room. Smart home features include a 27,000-watt Generac standby generator with auto transfer switch, app controlled smart thermostats with 3 heating zones, Eufy wireless camera system (no monthly fee), app-controlled smart locks (front & basement doors), WiFi-connected washer/dryer, and a smart garage opener with interior camera. The bright kitchen with breakfast bar flows into a sunny dining area and large living room with access to an expansive back deck. Upstairs features 3 bedrooms including a private primary suite with en suite bath and peaceful views, plus a versatile bonus room ideal for a home office or guest space. First-floor laundry for added convenience. The finished walkout basement offers a full second kitchen with full-size fridge, large family room with wood pellet stove, ¾ bath, and private entrance—perfect for guests, multi-gen living, or home business. Additional highlights include a covered front porch, oversized 2-car garage, and reliable Starlink internet. Quiet location with easy access to Smugglers’ Notch, St. Albans & Burlington. A rare blend of smart living, space, and scenic Vermont charm!
Nestled at the end of a quiet dead-end road, this country home offers 11 acres of peaceful Vermont living. Step through the covered back porch into a practical mudroom entry, complete with a tile floor and a convenient half bath with a pocket door. From there, flow into the dining room, where a charming bay window overlooks the expansive back deck. The open-concept kitchen features an L-shaped counter, maple cabinets and pantry. Colonial-style paneling adds timeless character, while newer sliding glass doors in both the kitchen and living room provide easy access to the outdoors. Hardwood floors throughout the dining room, living room, and den. The first-floor laundry room features built-in shelves and a sink. Upstairs, a few updated windows and freshly steamed carpets add comfort and freshness. The primary suite includes multiple closets, a bath with a shower, and access to a balcony—also accessible from the adjacent bedroom. Four total bedrooms and central A/C & Heat on the upper level. Outside, enjoy the back deck complete with saltwater hot tub and fresh railings and steps leading to your backyard with apple trees plus winter berries, blueberries, currant, and blackberries. Also several outbuildings and chicken coops for your homesteading dreams. With a new electric panel, electric car charger, and owned solar panels that return energy to the grid, this home is as efficient as it is beautiful. All of this just minutes from Smugglers' Notch! Open House 6/14 10am-12Noon
Tucked away on 1.57 private acres, this beautifully maintained Colonial offers the perfect blend of comfort, style, and convenience. The sunny, open floor plan features gleaming hardwood and tile floors throughout the main level. The spacious kitchen is a chef’s delight with plenty of workspace. A flexible floor plan flows seamlessly from the vaulted living room with a cozy gas fireplace to dining area with sliding glass door off leading to the back deck, for effortless entertaining. A convenient mudroom and first-floor laundry add to the home's practicality. Office and additional bedroom were added on the first floor or could be turned back to large family room as needed. Upstairs, the primary suite offers an oversized walk-in closet and a private bath. Two additional spacious bedrooms and a full bathroom complete the second level, providing comfort and flexibility for family or guests. Step outside to your own backyard retreat with a large deck, patio, tiki-hut and refreshing in-ground pool, all surrounded by lush landscaping. An outdoor fireplace and shed complete the setting. Enjoy the peace of a secluded country setting with easy access to I-89, Essex, and Burlington.
Welcome to Your Vermont Homestead Retreat! Tucked away on 2.45 private acres, this expanded Cape-style home offers the perfect blend of peaceful country living and modern comfort. Whether you're dreaming of a small homestead or simply want space to roam, this property delivers. Inside, you'll find 4 bedrooms and 4 bathrooms—including 1 full bath, 2 three-quarter baths, and 1 half bath—plus two spacious primary suites, each with its own private bath. One primary suite features beautiful vaulted ceilings for added character. Recent updates include new upstairs flooring, fresh paint in much of the home, and many thoughtful touchups throughout. The inviting farmhouse-style kitchen features warm butcher block countertops, perfect for cooking and entertaining. The layout blends function and charm, offering cozy living with modern touches. Step outside and imagine the possibilities: from chickens and gardens to goats and kids roaming free, this property is ideal for a small homestead lifestyle. Enjoy the peace and privacy of the setting, with easy access to hiking, skiing, and the best of Vermont's outdoors. Conveniently located just 25 minutes to Essex, 40 minutes to Burlington, & 30 minutes to St. Albans. An ideal location were nature, comfort, and community come together. Schedule your private tour today! Open House Sunday 8/3 from 11-2!
New construction nearly finished. Traditional center hall colonial with spacious kitchen offering quartz countertop. Beautiful hickory hardwood flooring throughout first floor. Kitchen-living open floor plan you'll love when entertaining. SGD to Deck from living room, offering local view. The walk-out basement is fully insulated and waiting for your finish. Primary bedroom with bath and walk-in closet. Second floor laundry for your convenience. Huge deck with one solid railing for your privacy . Located within Jeffersonville Village limits. Neighborhood living at its finest! NOTE : With an acceptable offer, Seller will install completely functioning, heating and cooling mini-splits in primary bedroom and livingroom.
© 2025 Northern New England Real Estate Network, Inc. All rights reserved. This information is deemed reliable but not guaranteed. The data relating to real estate for sale on this web site comes in part from the IDX Program of NNEREN. Subject to errors, omissions, prior sale, change or withdrawal without notice.


