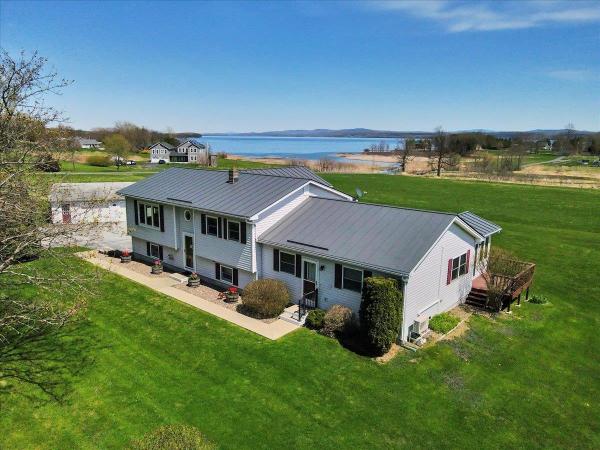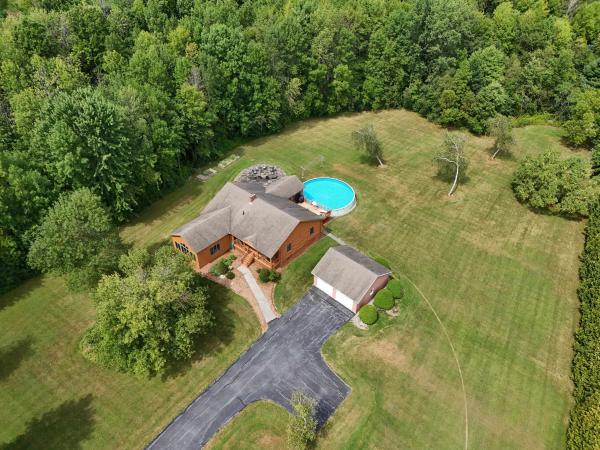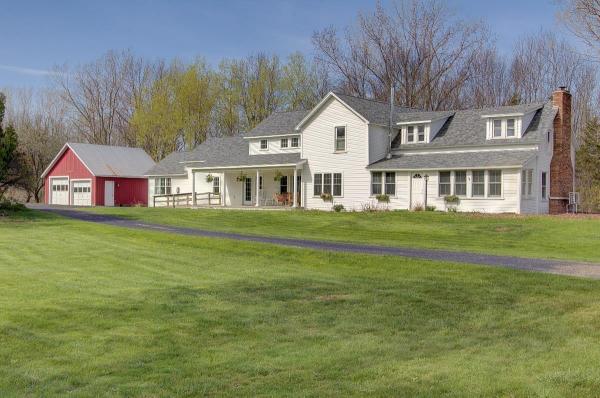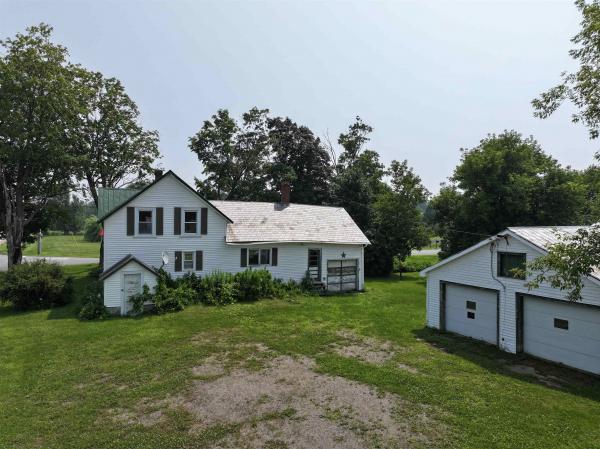Immaculate Home with Stunning Lake Views! Discover the perfect blend of comfort, style, and convenience in this meticulously maintained, fully updated home—nestled in a peaceful setting with breathtaking lake views and open surroundings. Step inside to find a pristine interior featuring modern finishes, an open-concept layout, and an abundance of natural light. The home has been thoughtfully upgraded throughout, including a new kitchen with granite countertops and custom cabinetry,under cabinet lighting (2018), Anderson windows (2013 & 2019), and a durable standing seam metal roof (2017). A standout feature of this property is the private one-bedroom apartment—ideal for guests, in-laws, or as a rental for additional income. Car enthusiasts and hobbyists will appreciate the oversized two-car garage offering generous space for vehicles, tools, and storage. The home also includes heated work or storage space for added versatility. Lovingly cared for with high-quality materials and attention to detail, this move-in ready home offers both peace of mind and stunning scenery. Key Features: Large, open lot Beautiful lake views Private 1-bedroom apartment Oversized 2-car garage Completely updated throughout Impeccably maintained inside and out Heated workshop or storage space
Welcome to 17 Faywood Road in Grand Isle, Vermont. This spacious log home sits on over 10 private acres in the scenic Lake Champlain Islands and offers 3,220 sqft of finished living space with 3 bedrooms and 3 bathrooms. Designed with comfort and versatility in mind, the home provides the option for one-level living. The main floor features natural wood, vaulted ceilings, ash floors, and an open floor plan that creates a warm and inviting atmosphere. The kitchen is outfitted with Corian countertops and stainless steel appliances, while a wood stove set against a floor-to-ceiling brick hearth anchors the dining area. A propane stove adds extra coziness to the spacious living room. The sunny three-season porch provides a relaxing spot to enjoy views of the backyard. The primary bedroom includes an ensuite bathroom with a soaking tub and dual-head shower. The partially finished basement expands the living space with room for recreation, storage, and a three-quarter bathroom. Outdoor living is a highlight of this property. The backyard offers a 33-foot above-ground pool with a poolside deck, a stone patio, and a built-in fire pit. Two detached 2-car garages provide ample storage for vehicles and equipment. With wooded acreage to explore, this property combines privacy with plenty of room to spread out. If you are seeking a well-cared-for home with space, privacy, and room to make your vision a reality, 17 Faywood Road is ready to welcome you.
Beautifully renovated 4-bedroom, 4-bath farmhouse on nearly 3 scenic acres with mature trees, gardens, woodlands, and a skating pond, blending timeless charm with thoughtful modern upgrades. A massive two-level composite deck with pool, covered east-facing porch, and multiple outdoor living spaces make this property perfect for entertaining and relaxation.The first-floor primary suite features cherry floors, a walk-in closet, private sun deck, and a spa-like ensuite with soaking tub, custom penny tile, and walk-in shower. The main level also offers a cherry-floored home office, half bath, laundry room, and a spacious 32x13 eat-in kitchen with exposed beams, beadboard cabinetry, vintage built-ins, stainless steel appliances, and center island. A double-sided fireplace warms both the kitchen/dining area and the cozy family room with French doors to the covered porch. The 27x17 living room showcases antique pine floors, a stone fireplace, and access to the west-facing deck and pool. A 3-season sunroom expands your living space. Upstairs includes a second bedroom suite with cherry floors and full bath, a media room with hardwood floors, a bright third bedroom with new carpet, a cedar closet, and a guest bath with double vanity, soaking tub, and separate shower. A finished attic offers added flexibility. Owned 24-panel solar array produces over 13,000 kWh annually.
Discover the diverse potential and embrace the possibliities this barn, farmhouse and many outbuildings offer. The 17 plus acres provides fertile ground for various agricultural ventures which could include high value crops, cultivating specialty fruits, a tree nursery or even venturing into beekeeping! This is a blank canvas for your dreams. We believe there is subdivison potential for more homes. The barn offers a prime location for a wedding venue or event space, capitalizing on the increasing demand for unique settings. There is a second outbuilding: a very large garage which was heated for the previous repair shop. The ideas for this building include renting out storage and or having your own workshop. The farmhouse needs a total rehab. This property presents a rare opportunity for a combined residential and income-gnerating venture: are you ready to make this yours?
© 2025 Northern New England Real Estate Network, Inc. All rights reserved. This information is deemed reliable but not guaranteed. The data relating to real estate for sale on this web site comes in part from the IDX Program of NNEREN. Subject to errors, omissions, prior sale, change or withdrawal without notice.






