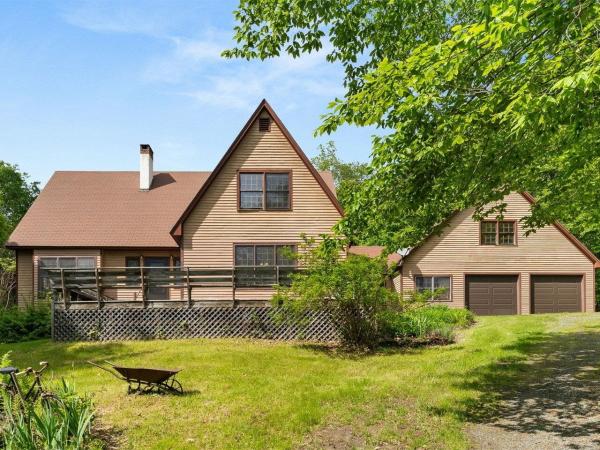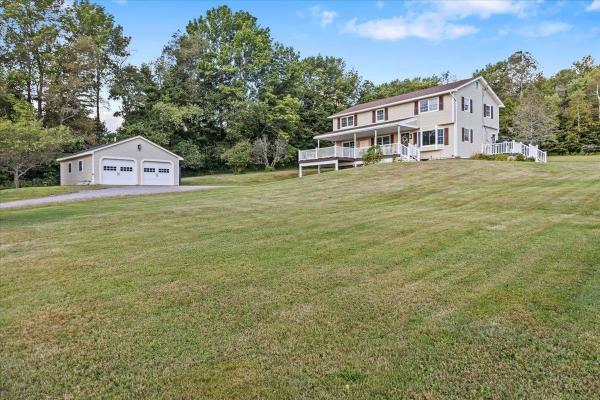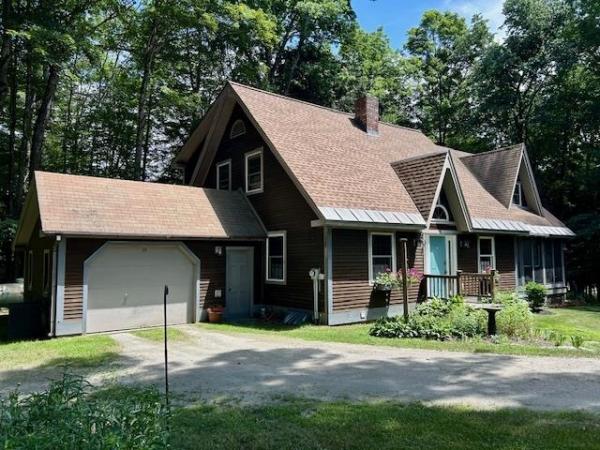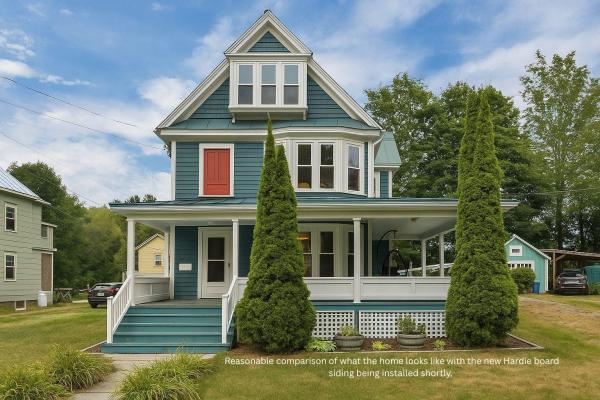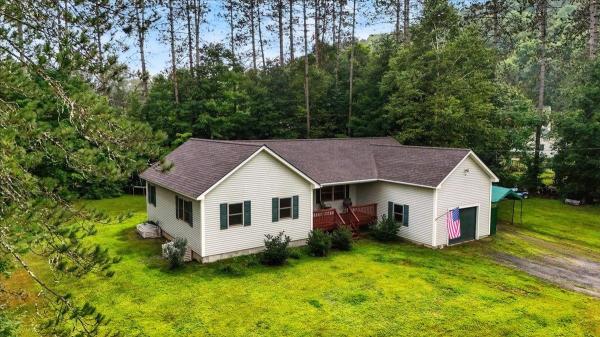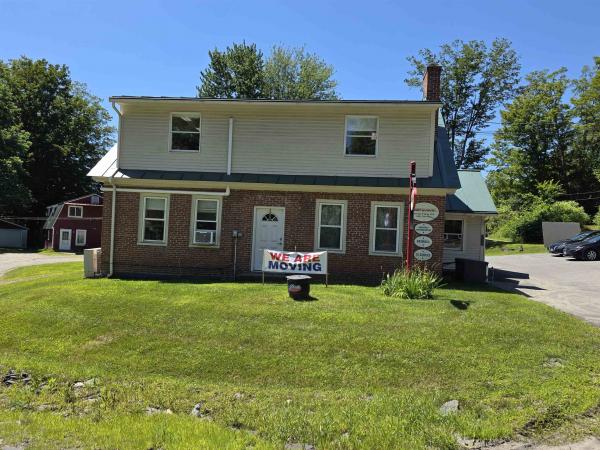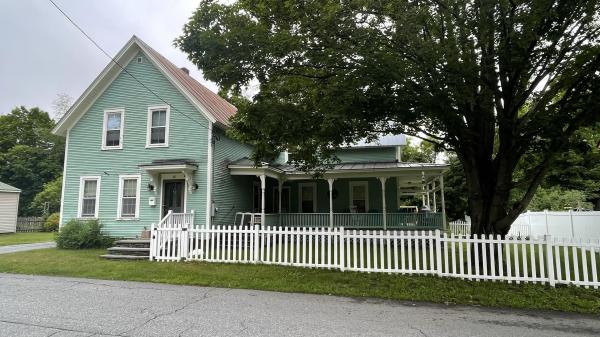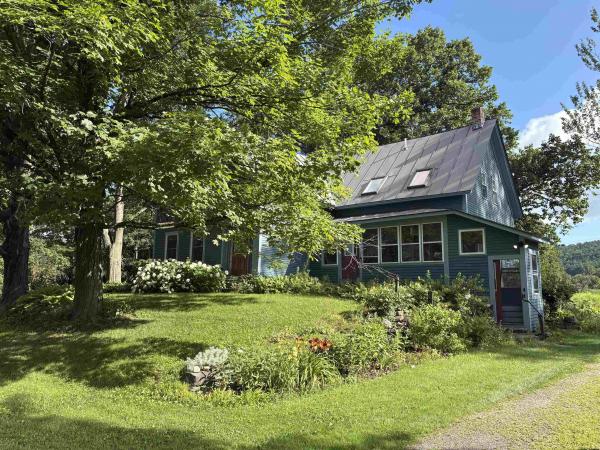Charming 4-bedroom home on 10+ acres in Randolph, Vermont. Nestled in the hills of Randolph yet conveniently close to Gifford Medical Center, local schools, and I-89, this 4-bedroom, 3-bath home offers the perfect blend of privacy and accessibility. Located on a private road off the highly sought-after Fish Hill Road, the property sits on 10.1 acres of gently rolling land with open fields, wooded trails, and limitless potential. Inside, you'll find a spacious open-concept floor plan ideal for modern living. A light-filled sunken living room is adjacent to a very large first-floor primary suite for easy single-level living. Upstairs bedrooms have large walk-in closets, built-ins, and a second-floor laundry room with space for folding and storage. The attached two-car garage has a very large 760 square foot studio with skylights and a Vermont Castings propane stove, perfect for remote work, music room, or yoga studio. Enjoy the peace and quiet from the oversized front deck or reclaim the surrounding trails and fields to create your own private retreat. Whether you're seeking a country homestead or a serene weekend getaway, this special property offers a rare opportunity in a prime Randolph location.
Perched on a sunny knoll, this lovingly maintained and updated home offers the perfect blend of comfort, convenience & natural beauty. Enjoy sweeping views to the west & south, including breathtaking sunsets over Killington and the Green Mountains! The beautifully updated kitchen features classic beadboard shaker cabinetry, granite countertops, under-cabinet lighting & a large island with seating on both sides. The open-concept kitchen & dining area creates a warm, inviting space for gatherings while a grilling deck off the kitchen adds even more entertaining potential. Hardwood flooring flows throughout the main level, which includes a cozy sitting area with a propane fireplace, a spacious living room that easily accommodates a sectional & TV, a full bathroom and a convenient office space. Upstairs, a generous landing provides a quiet nook for relaxation. The primary bedroom offers double closets & room for a sitting area, while two more bedrooms and a ¾ bath complete this level. The walk-out lower level features a versatile rec room, an exercise space & laundry room, giving you space to spread out. Additional highlights include a detached two-car garage, beautiful mature gardens, and a partially covered front porch to enjoy the changing seasons. With recent updates including a modern kitchen and bathroom, this move-in-ready home combines rural tranquility with unbeatable convenience. Great, peaceful location just minutes from I-89, VAST trails & downtown Randolph!
Charming 4-Bedroom Home in Prime Randolph Location! Welcome to this inviting 4-bedroom, 2-bath home located in a sought-after Randolph neighborhood, with easy access to I-89 and downtown. From the moment you arrive, you’ll appreciate the home's timeless appeal, nestled on a lovely, .48-acre wooded lot with mature perennials and an attached garage for added convenience. Inside, beautiful hardwood floors flow throughout both levels of the home. The spacious living room boasts vaulted ceilings and a stunning fireplace—perfect for relaxing or entertaining. A bright and airy dining room with large windows invites gatherings, while the cozy TV/reading room offers a peaceful retreat. The home features a flexible floor plan, including a first-floor bedroom that could easily double as a home office. The generously sized primary bedroom offers comfort and privacy, while the eat-in kitchen is perfect for everyday living. You’ll love spending time in the screened-in porch—ideal for enjoying Vermont’s changing seasons. The full basement includes an exercise area and plenty of space for storage or hobbies. Much to see at this one! Don't miss this wonderful opportunity to own a well-maintained home in a great location!
This updated village Victorian is just a short walk to downtown Randolph, the hospital, and recreation fields. This 4-bedroom, 2 ½-bath home blends classic character with modern upgrades. Inside, you’ll find tiger maple woodwork, hardwood floors, and light-filled rooms full of charm. Recent improvements include: remodeled 2nd floor bathroom; new plumbing and fixtures in 2nd & 3rd floor baths; Energy Star stainless appliances (including induction range with convection oven/air fry); washer/dryer relocated to the mudroom; updated electrical from pole to house; fresh paint and wallpaper; new stair treads; rebuilt back steps; and upgraded bay windows to a center picture window, along with all new windows throughout the home. The home is wired for fiber optic (EC Fiber) and Xfinity internet. Outdoor features include a double lot, greenhouse, raised garden beds, fire pit, indoor & outdoor dog enclosures, and a wraparound porch with speakers. A two-car garage, carport, and bonus room provide excellent storage. Major upgrade scheduled: all trim, lattice, and siding will be replaced with Hardie Board siding (durable, low-maintenance, and color-matched to the barn), with white trim, navy architectural accents, and taupe peak shingles. The listing photos reflect what the home will look like in a few short weeks. Come and see this home at the open House on Sunday, August 24th, 2025, from 11:30 to 1:30 PM.
Welcome to this spacious ranch-style 4-bedroom, 2-bathroom home on 1.5 acres in the heart of Randolph. Built in 2017, this well-maintained property offers modern living just minutes from Gifford Medical Center and Randolph Elementary School. The interior is freshly painted and features newer energy-efficient appliances, a new heat-pump hot water heater, and Alexa-enabled smart switches for seamless, voice-activated control. With approximately 2,124 sq ft of finished space—1,452 sq ft on the main level and 672 sq ft of finished basement space. The layout delivers convenient single-level living with a generous kitchen and dining area, two main-level bedrooms—both scheduled for new carpeting—including a primary suite with its own en-suite bath, plus a second bath for guests. The finished lower level adds two versatile bedrooms for guests, hobbies, or a home office, while still offering about 750 sq ft of unfinished space that the owners currently enjoy as a small woodworking workshop. The large, level lot invites you to roam, garden, or simply relax on peaceful cul-de-sac evenings and is equipped with an invisible dog fence for your four-legged companions. With modern updates and a prime location close to schools, healthcare, and downtown amenities, this home blends comfort and technology in a peaceful Vermont setting. Schedule your private showing today!
This 3100+SF building is currently home to a local business. The possibilities are endless for the future of this property, it could remain a space for a business or could make someone a lovely residential home. With a large mudroom entry addition on the original 1900 section of the property. An addition was added in 2006 to enhance the footprint. So whether you are looking for an investment or a home schedule your time to view!
Welcome to 12 Pearl Street, Randolph, VT — a beautifully maintained and ideally located home just steps from downtown and within walking distance to the Amtrak station, offering convenient rail access for commuters and travelers alike. This charming property features a paved driveway, a fenced in backyard, and an oversized garage, combining comfort and functionality. Inside, the home boasts high ceilings, elegant archways, and a bright, open layout that enhances the sense of space and character throughout. Enjoy the inviting wrap-around covered porch — a perfect place to unwind and take in the vibrant neighborhood atmosphere. With 3 bedrooms and 2 bathrooms, this home provides the ideal blend of space, flexibility, and convenience for today’s lifestyle.
Situated on 3 acres just a few miles outside the village of Randolph, sits this charming property. A slate entry welcomes you into the house. Downstairs you will find a dining/kitchen area, den, living room and a formal dining room. Upstairs has three bedrooms and a full bath. Off the kitchen is a deck that overlooks the expansive and level backyard. Stone walls, many perennials, a split rail fence and berry bushes all add to the charm this home has to offer. The barn offers 3 bays, plenty of room for whatever your hobbies or equipment needs may be, with loft storage above. Owned solar panels allow for little to no electric costs. A Tesla backup power wall is already installed as well. Other upgrades include exterior paint, spray foam insulated basement, new oil tank and tankless water heater. The sellers have been the stewards of the property for over fifty years, and now this lovely property is waiting for its new owners to make it a home of their own.
© 2025 Northern New England Real Estate Network, Inc. All rights reserved. This information is deemed reliable but not guaranteed. The data relating to real estate for sale on this web site comes in part from the IDX Program of NNEREN. Subject to errors, omissions, prior sale, change or withdrawal without notice.


