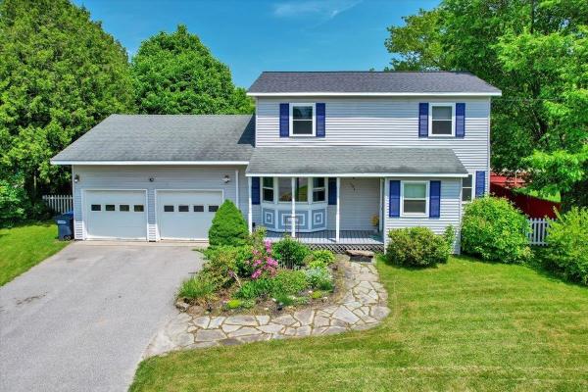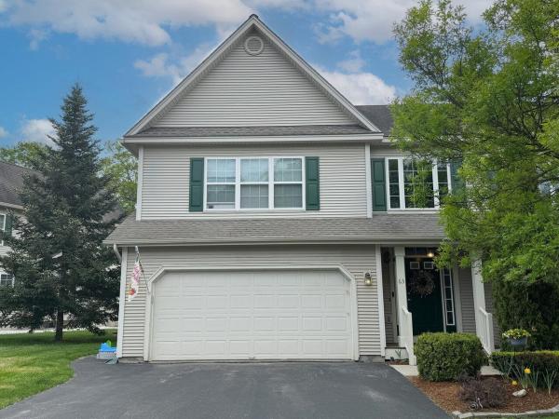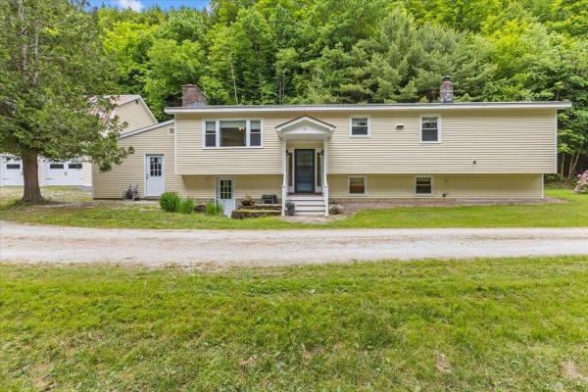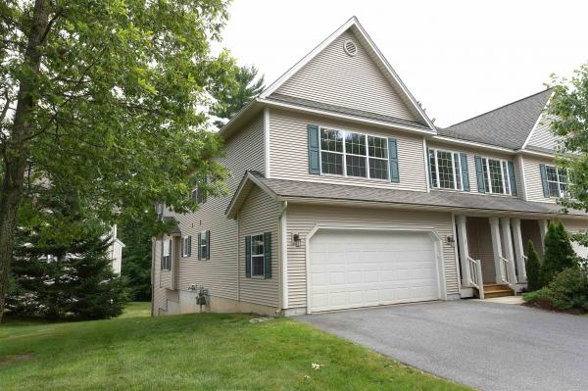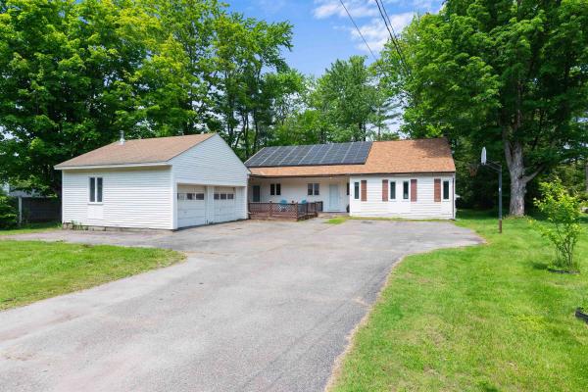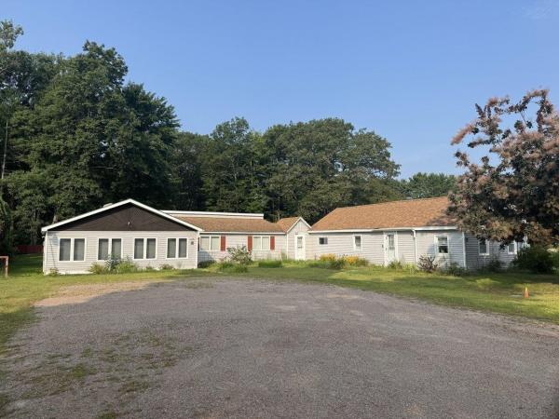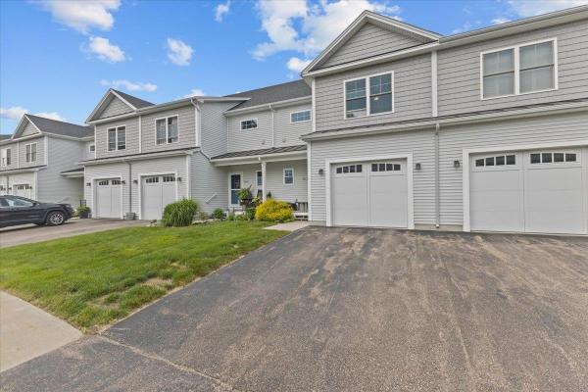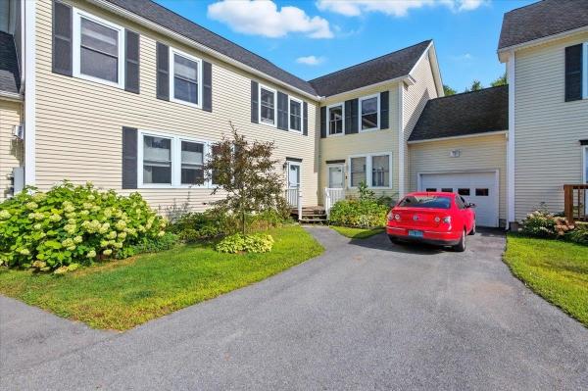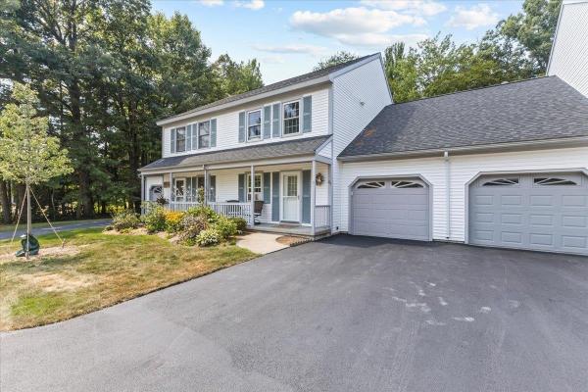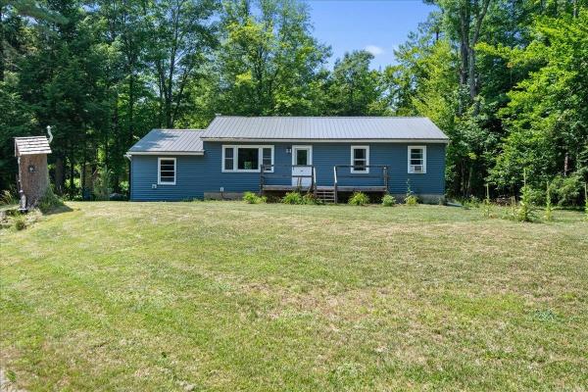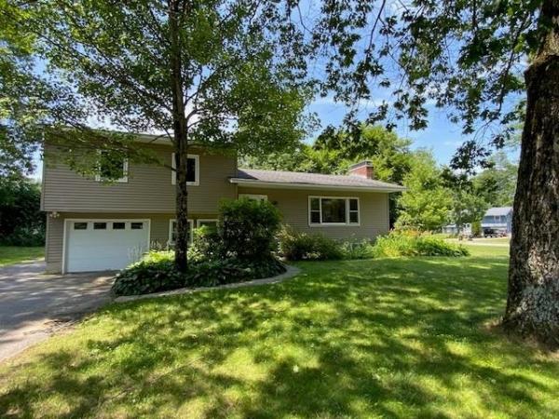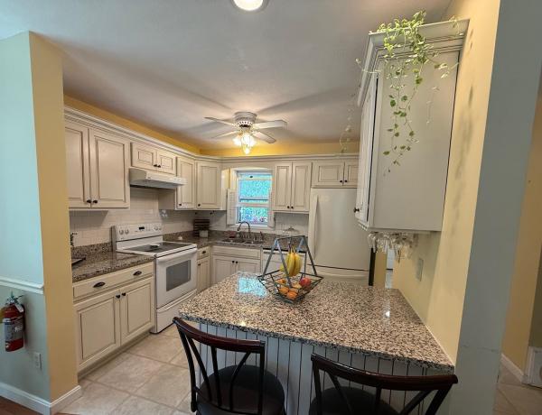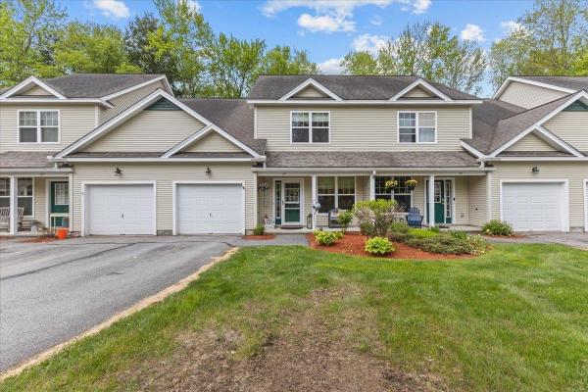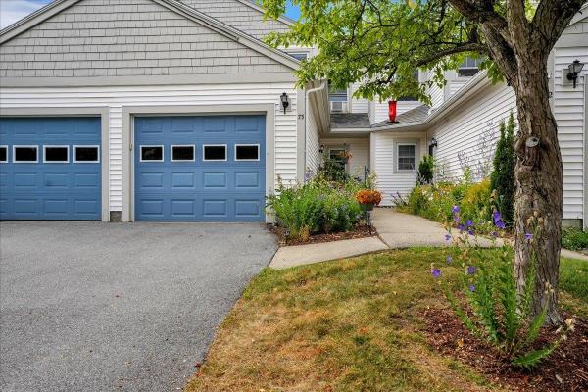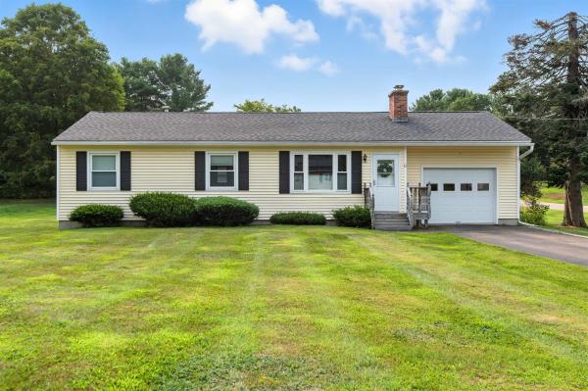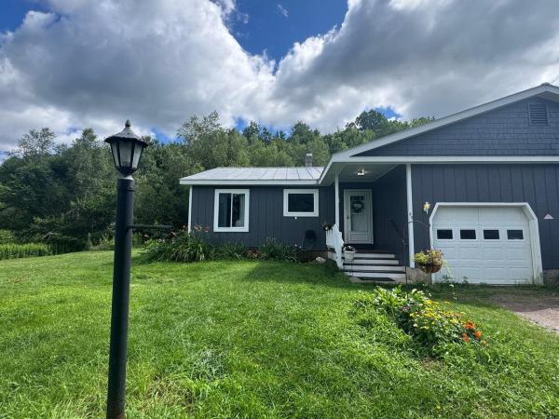Step into this meticulously maintained and thoughtfully updated home, where pride of ownership is evident throughout. From major system upgrades to stylish touches, every detail is designed for comfort and peace of mind. At the heart is a beautifully remodeled kitchen with an L-shaped layout, large island, ample counter space, and new appliances. It opens to a sunlit dining room with gleaming hardwood floors—perfect for meals and gatherings. The spacious living room features hardwood floors and a large bay window for natural light. Just off the main living area, a cozy three-season sunroom with walls of windows and a sliding glass door offers a peaceful setting for morning coffee or quiet afternoons. Upstairs are four bedrooms—ideal for family, guests, or a home office. The lower level adds flexibility with a fifth bedroom and bonus room for play, media, or guests. Recent upgrades include a new main roof (2020), electrical panel (2025), most windows (2023), and a high-efficiency heat pump in the living room. Outside, enjoy a fully fenced backyard—perfect for pets and play—a stone walkway with vibrant gardens, and a covered front porch. A mudroom keeps life organized, and the oversized two-car garage includes attic storage and workshop space. Conveniently located near parks, schools, the Essex Experience, and I-89—just 20 minutes to Burlington and UVM Medical Center.
Welcome to this beautifully maintained Essex townhome offering three levels of comfortable living, complete with 3 large bedrooms, 2.5 baths, and access to a wealth of community amenities - including a pool, tennis courts, and two playgrounds - just minutes away. The main level offers a striking two-story foyer with elegant wainscoting and gleaming hardwood floors, a cozy den with a gas fireplace, and a bright living room with access to the private back deck. The spacious kitchen is a chef’s dream with granite countertops, stainless steel appliances, and a center island with seating. Upstairs, you’ll find three generously sized bedrooms, all with walk-in closets. The primary suite offers a luxurious en suite bathroom featuring dual vanities, a soaking tub, and separate shower. A convenient second-floor laundry room has brand new washer and dryer and offers a utility sink to add extra functionality, along with plenty of storage space throughout the home. The finished lower level provides additional flexibility with a rec room, home office space, and extra storage. Stay cool in the summer with recently installed mini-split systems or step outside to the private deck and enjoy the peaceful setting with a shared backyard and mature trees. Located just minutes from the Essex Experience for shopping and dining, this home also offers easy access to nearby nature trails, year-round mountain recreation, and is only 20 minutes to Burlington.
Welcome to 89 Catella Road in Essex, now being offered to the market for the first time, & ready for it's next stewards! This solid, well cared for home should appeal to all intending buyers, given it covers all bases - Over 2200SQFT of living space, on acreage, and with a large outbuilding containing both 3 garage spaces & 2nd level workshop. This 3 bedroom 2 bath raised ranch has an open floorplan where the large eat-in kitchen flows into the living room with adjoining sun room. The lower level ensures that there is plenty of space for family members to spread out with multiple bonus rooms, as well a convenient 3/4 bath and separate laundry room. The new owners will have peace of mind with utilities - as the drilled well provides a generous 15 GPM (per driller's report). The house is perfectly nestled on 7.7 acres providing the right balance of open useable land combined with a larger wooded portion for privacy or exploration! The location itself is hard to beat, tucked away on a quiet road, yet moments from every conceivable amenity that Essex's has to offer.
Beautifully constructed townhouse with spacious 2 story foyer and bright open floor plan. High end kitchen with stainless appliances, granite tops and center island. Handsome hardwood flooring in living room and family room/formal dining room featuring a gas fireplace. Tiled kitchen and baths. Spacious master with walk in closet and nicely appointed bath. Additional guest bath and 2 large bedrooms on 2nd floor as well as a convenient laundry room with set tub. The possibilities are endless in the bright full walkout basement which is partially sheetrocked and plumbed for a second bath! Great storage throughout. Pool, tennis, and all the amenities Essex has to offer await you in this wonderful home! (Property taxes are at non-homestead rate - owner occupied taxes would be lower.) Seller is licensed real estate Broker.
Spacious 3 bed, 2 bath Essex home with loads of potential in a prime location! Step into the open dining and kitchen area, offering generous cabinet and counter space, plus charming Dutch doors leading to a sunny front deck. Beyond the kitchen, a massive living room boasts floor-to-ceiling windows, a brick fireplace, and access to the private backyard and patio through another Dutch door. Beautiful hardwood floors lead to the primary suite with a ¾ bath and views of Mt. Mansfield. Two additional bedrooms with hardwood floors and a full bathroom complete the main level. Upstairs, discover two bonus rooms and an unfinished space already plumbed for a bathroom, offering endless potential for another bedroom, future ADU, or another vision you may have (pending town approval). The basement features a large finished rec room, another finished bonus room, and two large storage areas with shelving and laundry. Outside, a detached oversized two-car garage provides plenty of space extra for vehicles and equipment, while the private backyard is perfect for relaxing with a flat lawn and natural shade. Enjoy the convenience of being just minutes from Essex amenities and close to Jericho, Underhill, and area ski resorts. Recent improvements include fresh paint and new vinyl flooring in the dining and living rooms. Not to mention solar panels help reduce utility costs! Lovingly cared for, this home is ready for its next chapter- book your showing today!
Discover the possibilities in this expansive Essex ranch featuring an in-law apartment, set on a large, beautifully landscaped lot. Offering a spacious and flexible floor plan with multiple rooms, this home is perfect for multi-generational living, work-from-home setups, or creative reimagining to fit your lifestyle. Enjoy the ease of one-level living, plus outdoor spaces designed for relaxation and entertaining - including a covered patio, a sunny deck overlooking a generous backyard with gardens, and three storage sheds. Ample parking adds convenience, and the location can’t be beat - just minutes to schools, shopping, and all the amenities Essex has to offer. Ready for immediate occupancy.
Open House Saturday 7/12 11-1 & Sunday 7/13 11-1. Fantastic community featuring 17 energy-efficient townhomes, just moments from The Links at Lang Farm, Essex Resort & Spa, restaurants, shopping, and the bike path. With 5-star energy-rated construction and over 2,000 finished sq. ft., these homes offer sunny, open floor plans with 9-foot ceilings on the first floor, 3 bedrooms, 2.5 baths, and a full finished basement. Enjoy cooking and entertaining in the gourmet kitchen with maple cabinetry, a large island/breakfast bar, and open sightlines to the bright living and dining areas. A glass slider off the dining area leads to the back deck — perfect for relaxing or entertaining. The first floor also features a welcoming entry with a large closet, half bath, and access to the attached garage. Upstairs, the primary suite offers a peaceful retreat with dual walk-in closets and a private en suite bath. Two additional bedrooms, a full guest bath, and a convenient laundry closet complete the second floor. Situated on a quiet, pet-friendly dead-end cul-de-sac, this walkable neighborhood provides easy access to walking paths, trails, and all the local amenities. Commuting is a breeze — just off I-289 and minutes from Essex Outlets, Essex Junction, Burlington, Williston, Colchester, and the mountains for hiking or skiing. Experience the ease of condo living in this beautiful 3-bedroom townhome built in 2018 — the perfect blend of comfort, style, and convenience! delayed showing 7/12
Tucked away in a quiet three-unit development, this Jericho townhome offers the perfect blend of comfort, convenience, and low-maintenance living. Walkable to in-town amenities, Jericho Elementary, recreation fields, and nearby trails, the location can’t be beat with easy commutes to Essex and beyond. Inside, nearly 1,900 square feet of living space unfolds with 9’ ceilings and hardwood floors that bring warmth and character to the open concept first level. The kitchen is both stylish and functional with maple cabinetry and a center island, designed with entertainment in mind. Just off the kitchen, the sun-filled living room wired for sound invites relaxation or step outside the double sliders to the landscaped back patio area setup for a hot tub and enjoy the level common land—ideal for gathering, gardening, or simply unwinding. Upstairs, the primary suite is a retreat of its own with double closets and a private en suite bath. Another generously sized bedroom doubles as a second primary suite with a seperate walk in closet or office space while a full guest bath, and an office with backyard views complete the upper level. Additional perks include a full basement ready for storage or finishing and an attached garage for everyday ease. Fresh paint throughout most of the home affords a 100% move in ready space. Combining space, style, and an absolutely spectacular location this Jericho townhome is a true must see. Don’t miss the opportunity to make it yours today!
Welcome to this beautifully updated 2-bedroom, 1.5-bath townhouse in the sought-after Perkins Bend HOA in Essex, Vermont. Tucked away in a quiet, well-maintained neighborhood, this home offers comfort, convenience, and modern upgrades throughout. Step inside to find a bright and spacious layout featuring an upgraded kitchen with granite countertops, stainless steel appliances, and stylish cabinetry—perfect for cooking and entertaining. The open-concept living and dining area flows seamlessly to a private back deck, ideal for relaxing or hosting guests. Upstairs, you'll find two generously sized bedrooms with ample closet space and a full bath. The finished basement offers additional living space with full-size windows that bring in plenty of natural light—perfect for a home office, media room, or guest suite. Enjoy the ease of low-maintenance living in a friendly community with nearby access to shopping, dining, schools, parks, and just a short drive to Burlington. Don’t miss this move-in-ready gem in one of Essex’s most desirable locations!
Welcome to this cheerful Essex charmer, tucked on a spacious corner lot in one of the area’s most sought-after neighborhoods! With mature shade trees, blooming perennials, and even a whimsical outdoor gnome home, this property offers just the right blend of comfort, convenience and magic. Some updates include a brand new heat system, new quartz countertops, a newer standing seam metal roof and vinyl siding (2020), plus updated doors and windows, making for lovely, low-maintenance efficient living. Kick back on the sunny front deck or host summer evenings on the private back deck—there’s space for it all! Inside, the main level delights with a generous primary bedroom (formerly two rooms and easily converted back if desired) and a second roomy bedroom. Downstairs, the partially finished basement offers all kinds of possibility, including a large rec room, a generous space perfect for an office or den, and a separate laundry/utility area. An oversized shed adds tons of storage, while the attached garage and spacious driveway means plenty of parking for guests or room for hobbies. With fantastic neighborhood walking trails just steps away and top-rated schools, shops, and local favorites so close by, this enchanting home is ready to welcome you!
Welcome to 20 Margaret Street in Essex, a charming and cozy 3-bedroom, 2-bath split-level home nestled in a friendly neighborhood setting. From the moment you arrive, you’ll appreciate the warmth and comfort this property has to offer. Check out the inside to find a light-filled living area that flows seamlessly into the kitchen and dining spaces, perfect for everyday living and entertaining. The split-level design offers flexibility, with a comfortable living room on the first level or venture down to the family room, ideal for movie nights or relaxing weekends. A basement provides additional storage space, keeping everything organized and out of sight. The upper level has three bedrooms, with the primary bedroom offering a private bathroom. Outside, enjoy a manageable yard with room to garden or play, and a one-car garage for added convenience. Large deck off the kitchen for entertaining guests during the warmer months with plenty of privacy. There is plenty of parking for 5 cars. Located just minutes from Sand Hill Park, the Links at Lang Farm golf center, local grocery stores, and the scenic Indian Brook Reservoir, this home combines comfort and convenience in a prime Essex location. Whether you're starting out or looking to settle down, this inviting home is ready to welcome you.
Back on Market -Rare End-Unit Retreat in Essex Junction – Modern Comfort Meets Serene Beauty. Beautifully maintained 2 BR & bonus 2 BA townhome nestled in the heart of Essex Junction. Offering a seamless blend of modern upgrades & natural tranquility, this home is a rare find. The side & back windows open exclusively to lush, scenic surroundings—your own private escape into nature. Interior Highlights Updated Kitchen – Granite countertops, sleek cabinetry, bring style and function together. Hot Water on Demand – Efficient and convenient..Upgraded Bathroom (2023) – Renovated w/contemporary finishes, ensuring a fresh, sophisticated space.Spacious Open Layout – The living and dining areas flow effortlessly, ideal for entertaining or unwinding.Bonus Room – perfect as an office, playroom, or cozy retreat.Outdoor & Community Features: Pool & Tennis Court – Enjoy well-maintained amenities for relaxation and recreation. Essex Bike Path – 2 private neighborhood access points connect you directly to scenic walking and biking trails. RV & Boat Parking Area – A rare convenience for outdoor enthusiasts. Mowed Walking Trail – A tranquil path through the natural area behind the home perfect for peaceful strolls. Prime Location w/ Walking Distance to Essex Experience – Access to top-tier shopping, dining, and entertainment.Steps away from the perfect summertime treat .This rare end-unit townhome presents a unique combination of modern updates, scenic beauty, and a thriving community
Thoughtfully updated and immaculately kept, this Essex townhome is turn-key and ready to welcome it's new owners. This home has seen countless updates in the last few years - Oak hardwood flooring throughout, new lighting and ceiling fans, baseboards, bathroom vanities and cabinets, kitchen countertops, the list goes on! No detail has been overlooked, right down to handy closet systems and on-trend door hardware. The first floor flows with a sunny breakfast nook, bright and clean kitchen, and open living/dining area overlooking the private patio and backyard space. The upstairs is surprisingly spacious, with 2 large bedrooms plus a bonus room, perfect for a home office or visiting guests. The primary suite features a private bathroom with double vanity, and a large walk-in closet. Convenient 2nd-floor laundry in a dedicated space, with room for extra storage. Brand new roof June 2025! Let someone else take care of the plowing and landscaping and enjoy life in an easygoing association. Conveniently located near schools, parks and amenities. This home is the definition of low-maintenance living!
Welcome to this thoughtfully updated & well maintained 2-bedroom, 1.5-bath condo in the Saybrook neighborhood of Essex! As you enter the home you will be greeted by the sunlit kitchen, featuring stainless appliances, a butcher block counter top, and plenty of cabinets & counter space. The kitchen flows into the dining area and expansive living room with new vinyl plank flooring. Use the slider to the back patio and enjoy summer barbeques or your morning coffee. The main floor also features a half bath and laundry space (with newer machines) near your entryway. Upstairs, you’ll find the full guest bath and two spacious bedrooms, one with double closets and the other with an additional flex room perfect for an office, den, or multipurpose space! As part of the association, you’ll have access to great amenities including a tennis court and an inground pool, making it easy to enjoy Vermont’s warmer months. Conveniently located near shopping, dining, trails, the UVM Medical Center, and all that Essex has to offer, this move-in-ready home is a must-see!
Make yourself at home in this well-maintained ranch-style home offering the ease of one-level living on a generous half acre lot. The spacious front-facing living room welcomes you with a cozy gas fireplace and a large picture window creating a warm and inviting atmosphere. The dining area comfortably fits a full-sized table, perfect for hosting gatherings, and connects to a bright 3-season room. With three walls of floor-to-ceiling windows, this room offers extended living space and easy access to the back deck and large, flat yard that's ideal for gardening, outdoor enjoyment and entertaining. The thoughtfully updated kitchen and bathroom provide modern appeal, while central air on the main level and a newer furnace (2019) ensure year-round comfort. The finished basement includes a large recreation room with a charming wood stove and brick surround, plus additional finished storage space—perfect for hobbies, play, or a home office. Don't miss this move-in-ready gem in a peaceful outdoor setting! Great location with easy access to schools, shopping, local parks, Smugglers Notch Resort with skiing, hiking and more!
Discover this unique condo, part of a duplex where each side enjoys a full acre of land. This sun-filled home features a spacious, open floor plan with 3 bedrooms, 1.5 updated baths, and a finished basement with an egress window, storage, laundry, and flexible living space. Outside, relax in the peaceful country setting on the back deck, unwind in the hot tub, or gather on the patio around a firepit. There’s ample room for gardening and entertaining, plus a shed and 1-car garage for added storage. The low-maintenance standing seam roof offers peace of mind. Ideally located in Jericho, you’re just minutes from schools, the village, local grocery, restaurants, swimming holes, and the beloved Palmer's creemee stand. Enjoy quick access to Smugglers’ Notch Resort and an easy commute to Burlington.
© 2025 Northern New England Real Estate Network, Inc. All rights reserved. This information is deemed reliable but not guaranteed. The data relating to real estate for sale on this web site comes in part from the IDX Program of NNEREN. Subject to errors, omissions, prior sale, change or withdrawal without notice.


