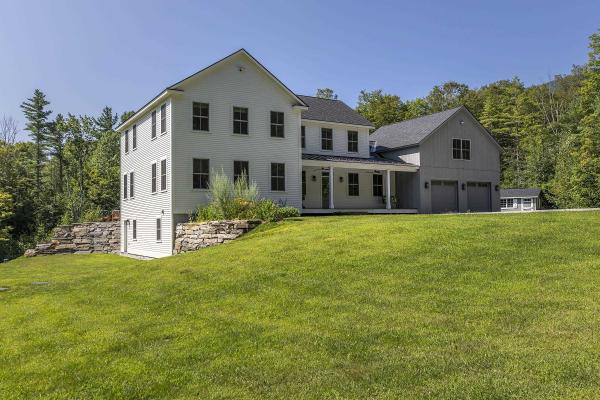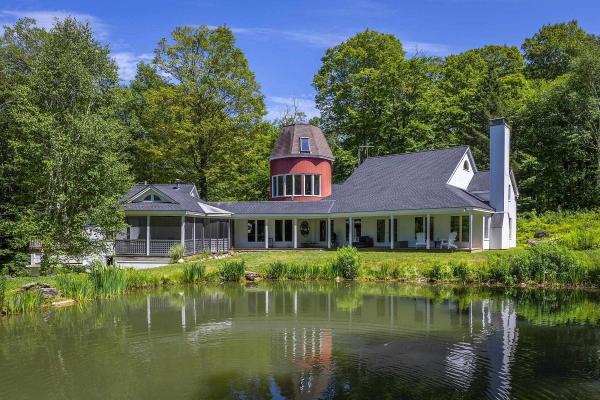Set on 3.1 private acres with a spring-fed mountain stream, this stunning 4-bed, 3½-bath custom home—started in 2020 and completed in 2022—showcases exceptional craftsmanship, thoughtful design, and Vermont charm. True white oak hardwood floors flow throughout, complemented by a green slate-tiled mudroom with radiant heat. The fully custom kitchen boasts handcrafted cabinetry, soapstone countertops (including matching stone under the steel range hood), a black walnut island top, Wolf range, Sub-Zero refrigerator, brass fixtures, and a subway tile backsplash. Bathrooms feature custom vanities, slate and soapstone finishes, and a luxurious primary suite with soaking tub and custom shower. Year-round comfort comes from an ultra–high-efficiency hydronic system combining radiant heat and European-style wall radiators, central air with whole-house humidification, and fresh-air exchange. Additional upgrades include Marvin windows and doors, a 16’ slider to the backyard, Rockwool insulation, a 500-gallon owned propane tank, a drilled well with softening system, and a 1,000-gallon septic with shared leach field. If additional space is desired, above the heated two-car garage, a fully plumbed space awaits your finishing touches. Outdoors, enjoy a bluestone patio, outdoor shower, shed, fenced garden bursting with berries and space for vegetables with hydrant for easy watering. This is Vermont living at its finest—custom finishes, modern systems, and natural beauty all in one.
Take a drive up Nichols Hill Road to Fern Hill and head to the very top of the long bending driveway to find a serene, picturesque artist’s retreat 3 minutes from historic Dorset Village. Refreshingly private, quiet and secluded, drenched in natural light. With broad mountain vistas of Mother Myrick and Merck Forest, the top of the property backs gently into a beautiful private forest. The entire property has been carefully curated to encourage wildlife, a rewilding effort in place for 8 years, toxin and poison free. The large, pristine, spring fed swimming pond is home to approximately 50+ healthy colorful Koi and overlooks a soft meadow bordered by old growth forest habitat, much to the delight of birds, butterflies, dragonflies, bees and abundant wildlife. The house is large, eclectic and rustic with a lodge feeling. A simple design with lots of room and a farmhouse kitchen. Abundant windows throughout invite in and embrace the changing light and glistening view all day long. Distressed wide-plank floors, repurposed barn wood walls and beams, natural wood tray ceilings, curving wooden bookshelves and a curving staircase that leads to a half moon studio filled with natural light and sweeping views. Off the farmhouse kitchen find the very substantial screen porch and long sitting porch overlooking the gorgeous, vibrant, spring fed pond which reflects the changing light and soft scenery all day long. Natural beauty and peace, completely private and yet so close to everything.
© 2025 Northern New England Real Estate Network, Inc. All rights reserved. This information is deemed reliable but not guaranteed. The data relating to real estate for sale on this web site comes in part from the IDX Program of NNEREN. Subject to errors, omissions, prior sale, change or withdrawal without notice.




