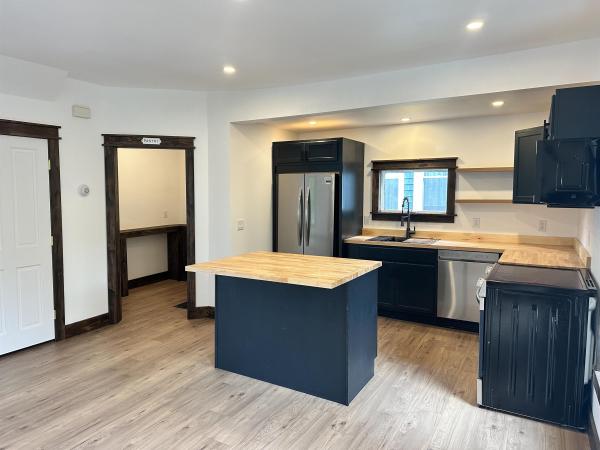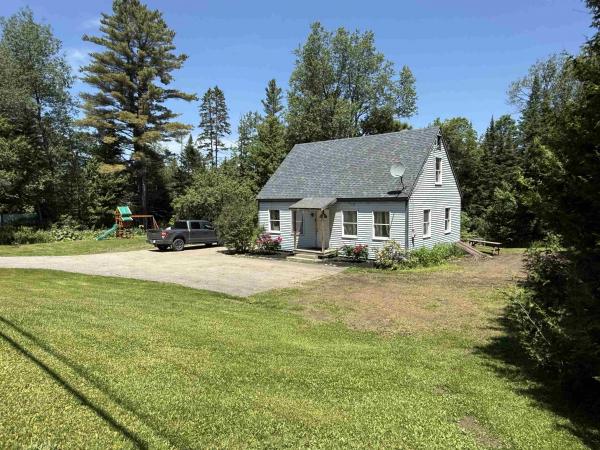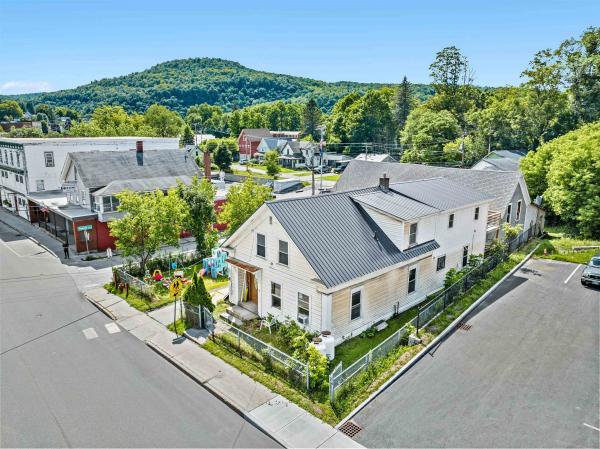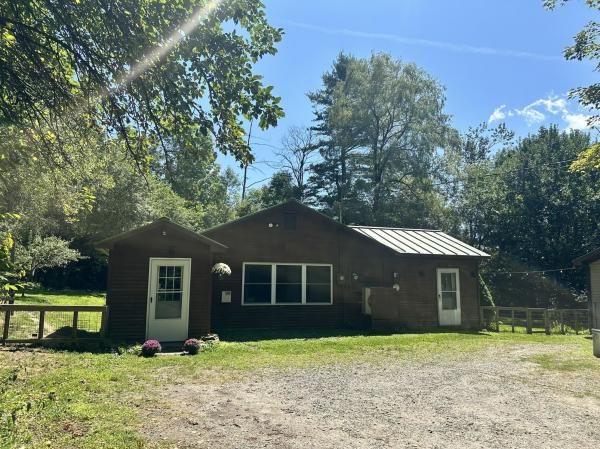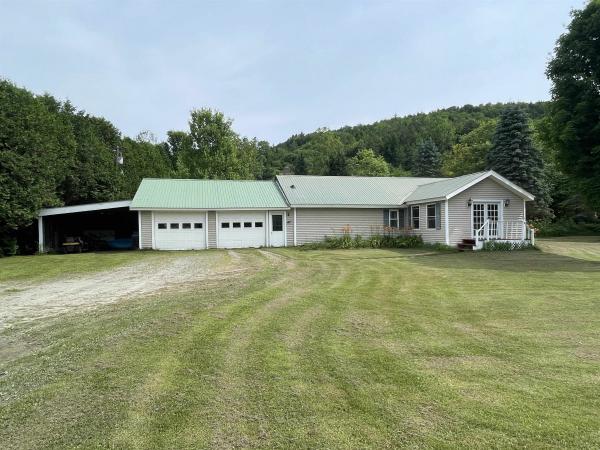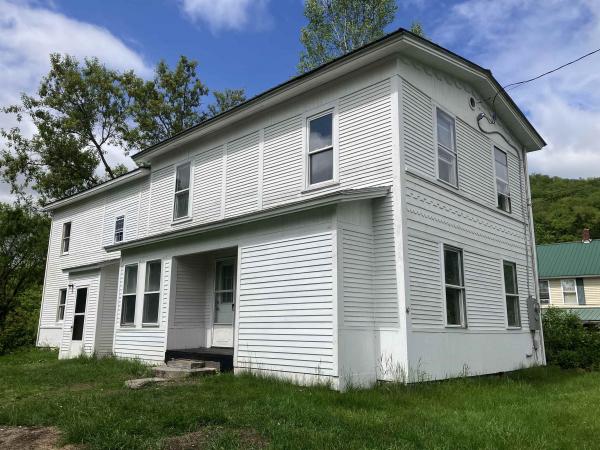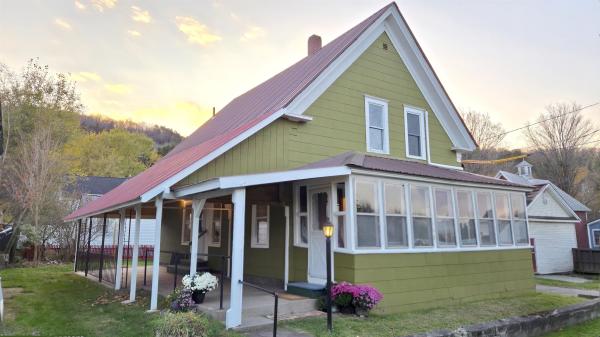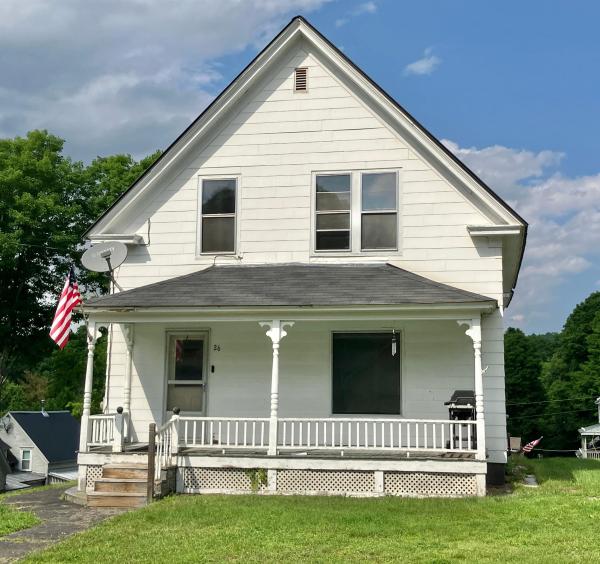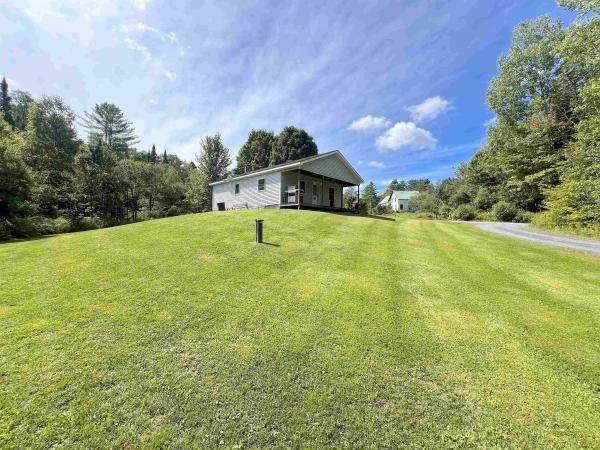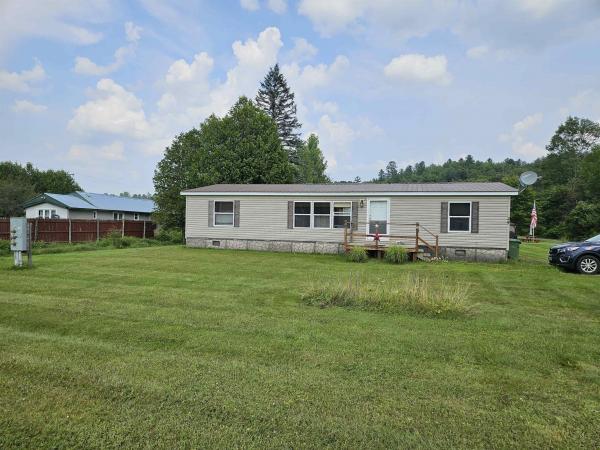Completely renovated from top to bottom you could call this home new! All new plumbing, electrical, new flooring, brand new appliances, new oil tank, new hot water tank, roof is 3 years old and every room has new sheetrock and has been expanded to make a great floor plan. Three new porches to relax on. Green space and garden area in the rear. New driveway with 2 off street parking areas. Across the street from the Rail Trail!! The office on the first floor or the family room on the 3rd floor could be 4th bedroom. Don't miss this one!
Mobile Home with Income Potential in East Hardwick Tucked on a 0.63± acre corner lot, this 1975 three-bedroom mobile home offers comfortable living in a convenient village location. The residence features a practical single-level layout with three bedrooms, a full bath, and an open kitchen/living area that makes great use of its space. Public water and private septic are in place, and the level yard provides room for gardening, outdoor activities, or simply relaxing in a country setting. With rental rates continuing to skyrocket, the home can serve as a solid income-producing rental or as an affordable owner-occupied residence with the flexibility of onsite business potential. With nearby access to East Hardwick village and just a short drive to Hardwick’s amenities, this property combines residential comfort with investment opportunity.
Cozy 3-Bedroom Home on 3 Acres with Country Charm and Convenience. This home offers the perfect balance of rural comfort and accessibility. Inside, you’ll find a warm and welcoming layout featuring beautiful tile flooring. The kitchen opens smoothly into the dining area, connected by a practical bar that’s great for casual meals or entertaining. Upstairs, the home includes two comfortable bedrooms and a ¾ bath. A wood stove and pellet stove provide efficient heating during Vermont’s colder months. Step outside to enjoy a spacious deck overlooking an open lawn — ideal for outdoor gatherings, gardening or simply taking in the natural surroundings. Additional features include a paved driveway, a handy shed for extra storage, and an unfinished basement with bulkhead access, offering potential for additional space for storage or customize it to fit your needs. Located just minutes from local amenities yet set outside the busier parts of town, this property provides a nice combination of privacy and convenience. A great opportunity for those looking for a beautiful home with room to grow.
This beautifully updated home offers an ideal layout for either single-family living or easy duplex conversion, making it perfect for homeowners, investors, or multi-generational families. The fully renovated second story (2023) showcases modern finishes and thoughtful upgrades, while numerous other improvements throughout the home ensure comfort, efficiency, and peace of mind. Recent updates include a new furnace, high-efficiency Rinnai systems, new doors, windows, trim, paint, and new laminate flooring. In addition, Efficiency Vermont upgrades include extensive spray foam insulation for year-round energy savings and comfort. Check out the big enclosed porch entry into the first floor level for those windy winter days, or imagine enjoying the elevated back deck for that summer evening beverage. Located next to the Library and just a short walk from local schools, the Hardwick Co-op, a Diner, and a variety of shops and restaurants, this home offers unbeatable convenience. The property features a practical drive-through driveway configuration and is NOT in the flood plain. Don’t miss this unique opportunity to own a move-in-ready home in the heart of Hardwick with flexibility, efficiency, and location on your side! Shut two interior doors and use it as a duplex or stretch out into larger single family living. You get the best of both worlds here at 71 N. Main! ***Scheduled showings to begin Saturday morning on July 26*** CUFSH
Are you searching for the perfect balance of village convenience and country charm? Tucked at the end of a quiet, town-maintained road, this single-level home offers both seclusion and accessibility. Thoughtfully upgraded over the years for efficiency and comfort, it features a SunCommon solar system, energy-efficient cold-climate heat pump for heating and cooling, a Hearthstone wood stove, double-pane windows, and an EnergyStar-rated on-demand tankless water heater. Reliable 350 Mbps internet and Xfinity cable make working from home effortless in this peaceful setting. The 0.66±-acre lot provides just the right mix of privacy and usable space—enjoy summer grilling on the sunny deck, play in the open yard, or expand your gardens. Inside, an open-concept design highlights a cathedral-ceiling living room with a cozy wood stove at its heart, flowing naturally into the kitchen and dining area. A welcoming mudroom offers practical storage on entry, while a utility room with laundry, three comfortable bedrooms, and a full bath complete the layout. A detached two-car garage adds convenience and plenty of additional storage. Best of all, this home is within walking distance to village amenities, schools, and the Hardwick Trails, where year-round recreation awaits with hiking, biking, cross-country skiing, and snowshoeing. They say location, location, location—and this one truly has it all. Don’t miss your chance to call this lovely property home!
If you are looking for a home that is single level living, easy to maintain, with access to the Lamoille Valley Rail Trail, look no further! The thoughtful layout includes three bedrooms, and one bathroom that serves the home well. The floor plan balances personal space with family gathering areas, designed for real life – comfortable spots for daily routines and room for making memories. Plenty of outdoor space for relaxation or entertainment, sprawling lawn offers ability to stretch out. The Fisher Bridge sits conveniently across the road, adding historic character to your daily views. 15 minutes to Morrisville for shopping and amenities, 30 minutes to skiing or hiking around Stowe, Elmore State Park and Green River Reservoir are even closer.
This Motivated Seller has done a new $21,000 Price Improvement for Buyers!! A wonderful opportunity here for those that need some extra room, whether it's a larger family or you just want the space to spread out. There's room here for a home business... there had been a preschool operated here for many years. The new owner can put it to their best use with proper permitting from the town and State. Situated on a quiet side street out of the flood zone, you can be worry free when it comes to what to do with the level, outdoor green space. Entering in through the main entrance brings you to a freshly renovated open concept living/dining/kitchen space. It's light and bright and waiting for your decorative finishes. A newly renovated 3/4 bath and laundry nook wrap up this area of the house. Heading upstairs are 3 bedrooms that are comfortably sized to be fully functional for you. A separate entrance brings you to the former preschool area, now an open concept space waiting for your decision on how to use it. Another newly renovated 3/4 bath is here and two more bonus rooms upstairs. Potential here for sure for an in-law suite? Or perhaps turn this into a true duplex and use the rent to help with the mortgage. Much has been done here to make it easy to move right in and make it your own. Give us a call and we'll set up your viewing...
Seller is Contributing 3% Seller Concessions towards Closing Costs! Modern Comfort Meets Small-Town Charm Step into style and comfort with this beautifully renovated 3-bedroom, 2-bath home—just a short stroll from the vibrant village center. Every detail has been thoughtfully updated, offering the perfect blend of classic Vermont character and modern convenience. Enjoy an open, light-filled layout with updated kitchen and baths, brand-new finishes, and inviting spaces perfect for entertaining or cozy nights in. Upstairs features two spacious bedrooms, including a primary with walk-in closet, plus convenient second-level laundry. Stay comfortable year-round with newly installed mini splits providing efficient heating and cooling. Relax on the enclosed porch, perfect for peaceful mornings or evenings, or enjoy the oversized attached carport-patio that doubles as a covered outdoor living space in every season. While the land is within a designated flood zone, the home itself is not, offering peace of mind along with low-maintenance living. Fresh, bright, and move-in ready—this home makes village living easy and enjoyable.
** A new $15,000 Price Improvement makes this a more affordable option for your consideration** From the covered front porch, enter into a welcoming foyer with a staircase and interesting access to the kitchen. The beautiful details of the banister will catch your eye, as will the pocket door heading to the light and bright living room with picture window. Another pocket door separates the living room from the dining room where you will find more hardwood floors. A bonus room off the dining room, currently being used as a 1st floor laundry area, could make a 1st floor bedroom with direct access to the 3/4 bath. The kitchen with butler's pantry rounds out this level of the home. Heading upstairs brings you to 3 good sized bedrooms feeding off a large landing area with walk-in hall closet. All bedrooms have spacious step-in/walk-in closets, bonus! Head out from the kitchen into the 3 season porch and out to the spacious yard, a double lot...coveted in a village! The large and open yard is perfect for gardens and recreation. A detached shed at the end of the paved driveway is perfect for storing the toys and tools. There's easy access to the walkout basement from the backyard. A little workshop space down there is perfect for indoor/outdoor projects. Opportunity here to do some cosmetic work and make it your own. It's a great vintage village home in a great little neighborhood!
Originally built in 2005, this convenient 2-bedroom one-level home has been super well maintained and is ready to rock. The current owners have been meticulous in caring for the home. Recent upgrades include a new drilled well in 2023 and a new on demand tankless hot water heater for the radiant heat and domestic hot water. All of the windows have been replaced within the last two years and the driveway was recently replenished with several yards of staymat. There's a new 10x12 garden shed and raised bed for your greenthumb needs. The corner lot is well situated to capture full sun with some midday shade offered by a generous sugar maple at the end of the driveway. For a 832 square foot home, the layout makes the home feel endless. A spacious open concept kitchen/dining area blends perfectly into a large living room area. Two main doors provide direct entry to the driveway and the other to a covered porch. Approximately half of the .9 acre lot is open sun drenched lawn. Located just minutes from downtown Hardwick, the home sits near Mackville Pond/Recreation Area and is just minutes from the Rail Trail and VAST trails. 25 minutes to Morrisville/Copley Hospital, Craftsbury Outdoor Center, and 35 minutes to Montpelier. This home needs nothing and will likely qualify for all types of financing.
Charming and Bright Single-Level Living Awaits! Discover your next home in this meticulously maintained double-wide mobile home, a true gem that blends comfort and practicality. Located in a quiet community, this sun-drenched residence offers the ease of single level living without compromising on space or amenities. The open concept living and dining area is the perfect space for entertaining or simply relaxing. The kitchen is a true highlight, featuring ample cabinet and counter space, along with a functional layout that makes meal preparation a breeze. Outside the property is low maintenance, giving you more time to enjoy what you love. This level lot is perfect for a garden or simply soaking up the sun, and the storage shed offers extra space for tools and outdoor gear. This well-maintained home is a rare-find, offering an exceptional value and welcoming environment. It's not just a house; it's a lifestyle waiting for you!
© 2025 Northern New England Real Estate Network, Inc. All rights reserved. This information is deemed reliable but not guaranteed. The data relating to real estate for sale on this web site comes in part from the IDX Program of NNEREN. Subject to errors, omissions, prior sale, change or withdrawal without notice.


