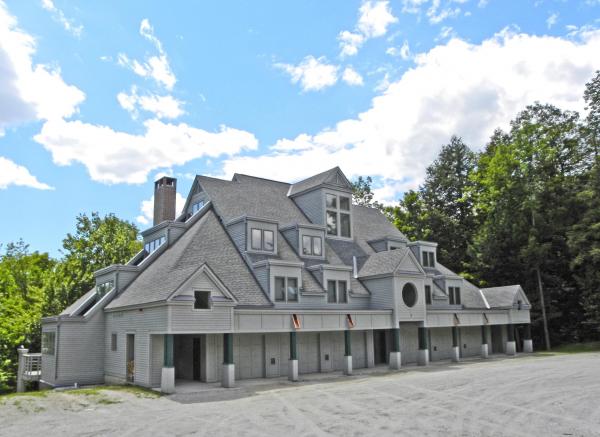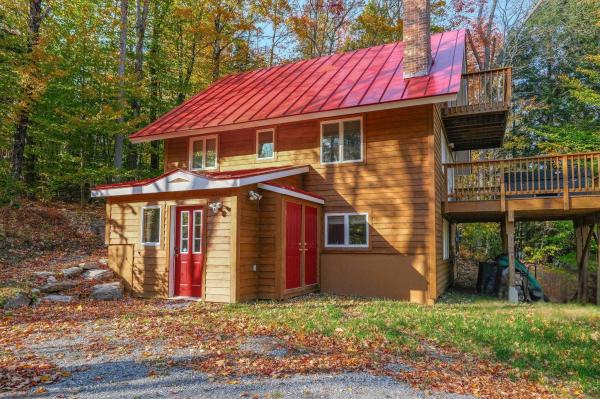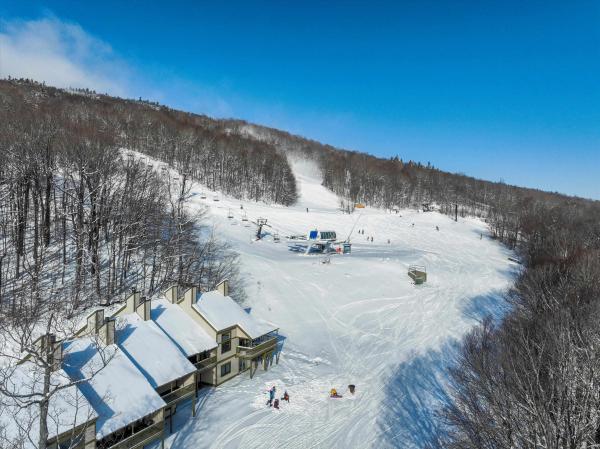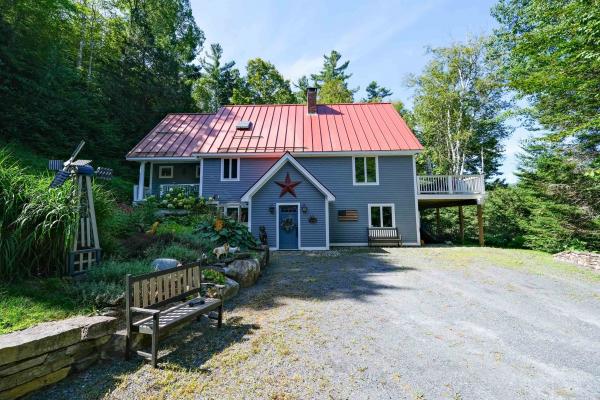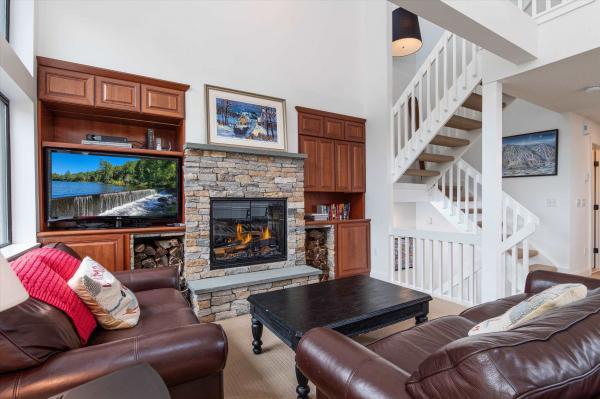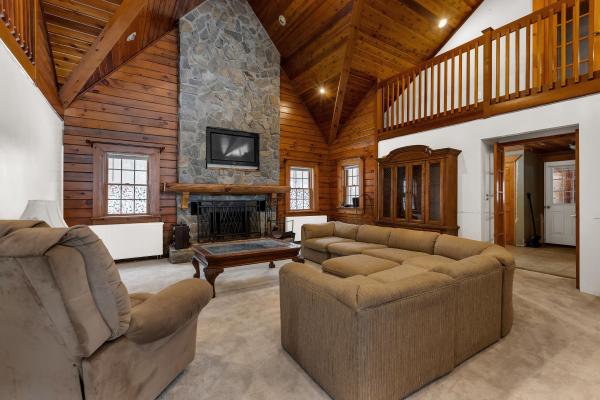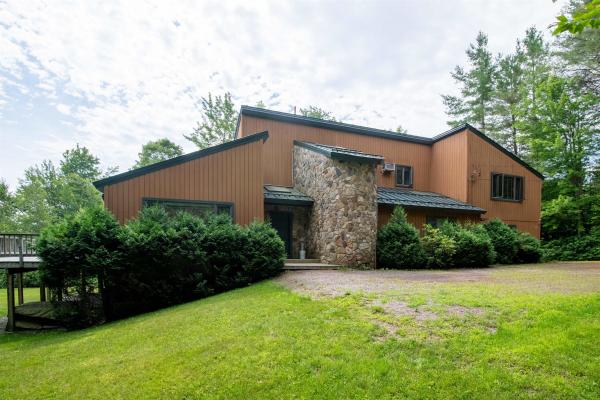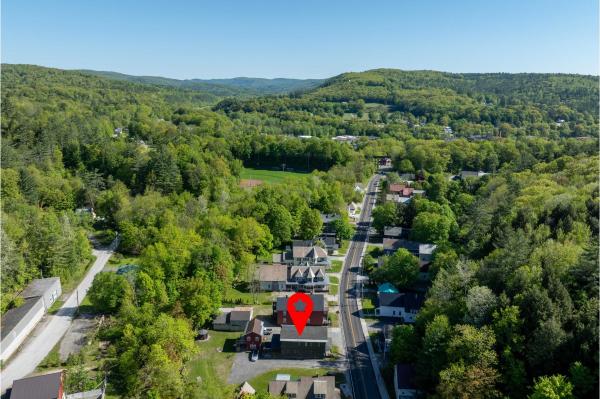Ledgewood on Okemo, a spacious condominium located in one of the most sought-after communities on Okemo Mountain. This property offers an abundance of space, featuring two en-suites and two additional bedrooms. The expansive great room opens to a large family kitchen with two breakfast bars, providing ample seating for the whole family. You'll also appreciate the private ski-in/ski-out access and the convenience of a garage. Ledgewood on Okemo truly offers a beautiful and desirable location. Visit the Okemo real estate community today. Taxes are based on current town assessment.
Escape to this spacious 5-bedroom, 3-bathroom home nestled on Okemo Mountain, offering the perfect blend of comfort and convenience. The inviting lower level welcomes you with a cozy family room featuring a two story, wood-burning fireplace, two bedrooms, and a full bathroom—ideal for guests or a private retreat. The main living area on the second level boasts an open kitchen and dining area, perfect for gathering after a day on the slopes. Relax by the wood-burning fireplace in the living room or step out onto the porch to enjoy the hot tub, overlooking the serene mountain surroundings. A bedroom and a half bathroom on this floor adds convenience. The top floor offers two additional bedrooms, each with its own private balcony, and a shared full bathroom. With the deeded slope access just a short distance down the road, this home offers the ultimate mountain living experience. Whether for a cozy family getaway or entertaining friends, this Okemo retreat has it all. Most importantly real skiers know a nicely appointed mudroom is pivotal to getting the troops out the door in an orderly fashion. Visit the Okemo real estate community today. Taxes are based on current town assessment.
Located directly on the Upper Sachem trail and abutting the Okemo State Forest, this 3-bedroom townhome offers one of the best slopeside locations on Okemo. Three level design offers a wonderful separation of space. Main level includes mudroom with built ins and cubbies, kitchen with vaulted ceiling, and breakfast bar with window looking out towards the state forest. Separate dining room adjoins well-proportioned living room with cathedral ceiling and centered by a fireplace. Large deck off the living room overlooks the ski trail and offers seasonal long distance mountain views. Private primary bedroom suite occupies the top level with views out to the state forest. Ground floor includes two additional bedrooms, full bath, sauna, laundry room, and storage room. Two private ski closets off the rear deck lead you to the slopes and the best in slopeside living.
Okemo Valley home that offers total privacy and beautiful mountain views. Three floors of living include a ground-level family room (designed for both kids and adults), a game room, wood floors, quality cabinetry with a wine fridge and sink, a small office/bonus room, a 3/4 bathroom, and a laundry room. The main level features a soaring open floor plan with a stone wood-burning fireplace, two guest rooms, and a full bath. The kitchen has stone countertops and a convenient breakfast bar. The upper level is a private en-suite with a loft sitting area, office space, full bathroom, and bedroom. The front yard offers a stone wall and gardens equipped with a sprinkler system. The backyard is fully fenced with a stone patio and a hot tub surrounded by natural shade. The property offers a detached two-car garage with unfinished studio/storage space above. A must-see property—view the tour for full details! Visit the Okemo real estate community today. Taxes are based on current town assessment.
It Truly is About Location! Sitting directly on the Sachem Trail this 3 bedroom townhome is one of the best locations on Okemo Mountain. You can access the trail either through the enlarged custom designed mudroom or step out onto the snow from the lower level sliding door. Either way this is the location that you are looking for! The kitchen is spacious, updated and open to the light-filled dining/living areas. A wood burning fireplace, vaulted ceiling and a 1/2 bath complete this level. Head upstairs to the relaxing private primary bedroom complemented by a full bath and separate closet. The lowest level has 2 additional bedrooms, a nicely updated bath, laundry room and a bonus room that would make a nice den for more fun/relaxation. One more time: this is the location that can't be beat and is a "must see."
Situated on the bank of the Black River at the edge of the Village Of Proctorsville is this three bedroom all ensuite, 5 bath log home. The Great Room boasts a floor to cathedral ceiling wood burning fireplace where you can sit and relax after a day on the slopes. Then take in river views from the formal dining room. Also on the first floor is a primary ensuite. Upstairs the huge lofted area is the perfect spot to game, watch TV or just chillax. Two ensuite bedrooms with private decks to take in the view of Hawks Mountain Range and the Black River. The attached two car oversized garage has enough room for cars and toys. A little TLC and a couple finishing touches and this house will be dynamite.
Entertain in Style in this VERY spacious home on 3.52 acres of paradise. Make memories and invite all of your friends and family to this tasteful home with room for everyone and more. Large living room, with wood burning stone fireplace, lovely views and a slider to the wrap around expanded deck. Inviting custom country kitchen with island and granite countertops along with 2 bedrooms and a full bath to complete the main level. Head upstairs to another bath, relaxing den, bedroom and bonus room. The finished basement has a 2nd wood burning fireplace with 2 more bonus rooms, full bath and utility room, all with access to the beautiful open acreage. There is an attached 2 car garage with space for the snowmobiles that will take you right around the corner to the trails. Private location that you can access after a day of skiing/boarding without going into the town, no need to wait in traffic at the end of your day on the slopes!
This stunning, turnkey three-unit property is perfect as a family compound, investment opportunity, or live/rent scenario. The main home features two updated units: a 3-bedroom, 2-bath lower-level apartment with a beautiful covered porch, and a 3-bedroom, 2-bath upper-level apartment with its own smaller porch. Behind the main home sits a two-story 1-bedroom carriage house with radiant electric floors, a pellet stove, private deck overlooking Jewell Brook, and an updated kitchen with quartz counters—ideal for guests or personal use. This property offers upgraded plumbing, electrical, and heating throughout. Each unit has separate electrical meters. The main home will be sold furnished and move-in ready; the carriage house is being sold unfurnished. Enjoy a fire pit and gazebo overlooking Jewel Brook—your own peaceful backyard retreat. Located on the village shuttle route and just a short walk to downtown restaurants and shops. With flexible layout options and thoughtful finishes, this property is truly a Ludlow gem. Visit the Okemo real estate community today. Taxes are based on current town assessment.
© 2025 Northern New England Real Estate Network, Inc. All rights reserved. This information is deemed reliable but not guaranteed. The data relating to real estate for sale on this web site comes in part from the IDX Program of NNEREN. Subject to errors, omissions, prior sale, change or withdrawal without notice.


