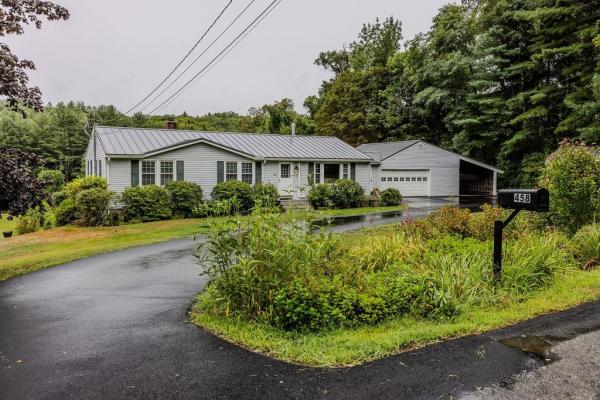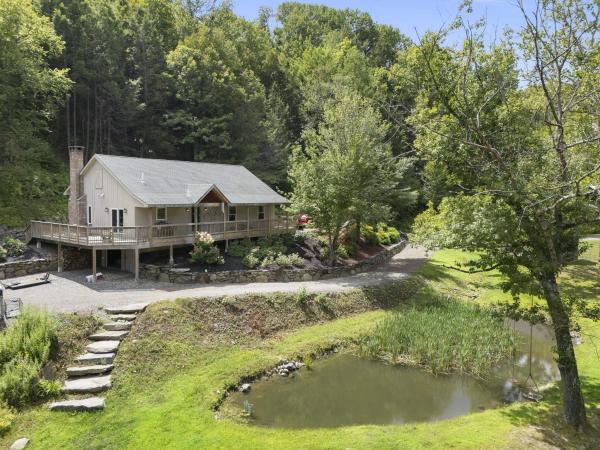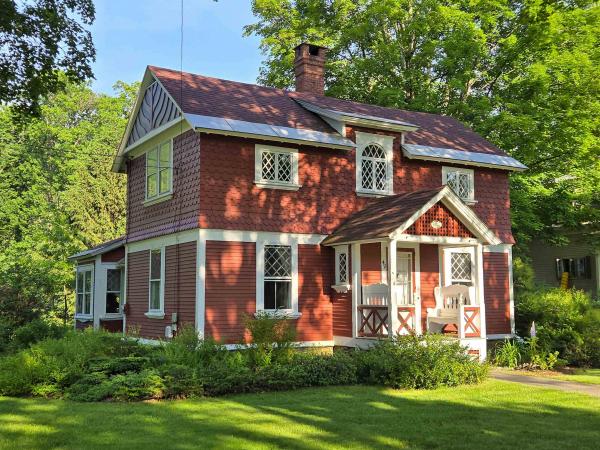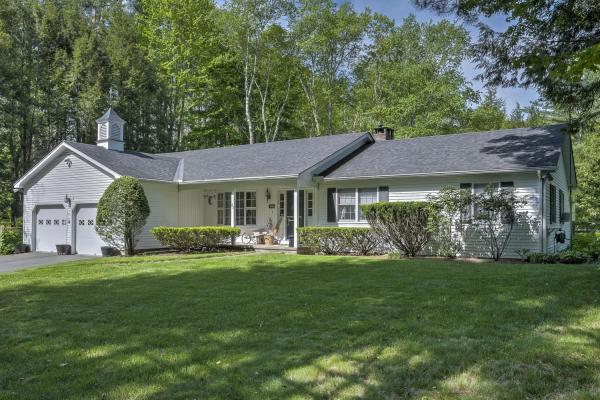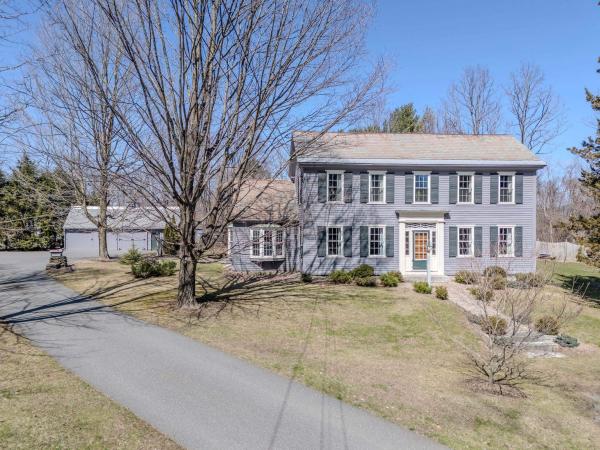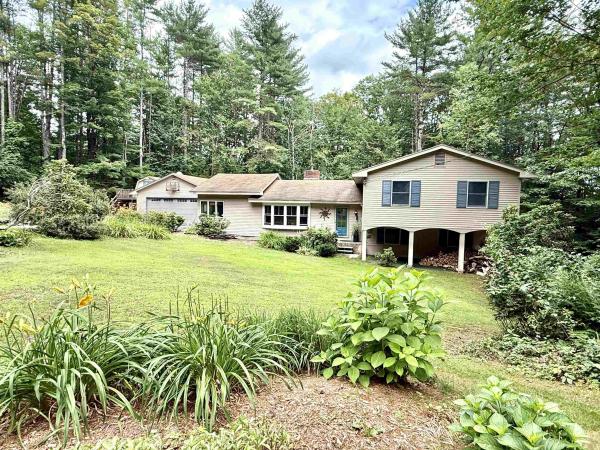Welcome to this inviting West Brattleboro home, perfectly situated just 1 mile from Route 9 and 2 miles from I-91 on 6.83 private acres. Relax by the in-ground pool, soak in the jacuzzi tub, or enjoy your own blueberry bushes, raspberry bushes, mature apple trees, and beautifully maintained flower and vegetable gardens. Recent updates include three new mini-splits, a newly paved driveway, and a metal roof with gutters. Inside, you’ll find 3 bedrooms upstairs, 2 bonus rooms downstairs, and a walkout basement with potential for an in-law suite or apartment. A private-entry office can also be converted back into the kitchen it once was, offering flexibility for your lifestyle. The home features a mix of hardwood, tile, and laminate flooring throughout. Storage is abundant with a garage, carport, 10x14 shed, basement, and plenty of closets. This property truly combines space, updates, versatility, and country charm—all in a convenient location.
This property is a fine example of a labor of love by it's owner; he built everything from the literal ground, up. There are 3 bedrooms and 2 full baths, including a primary bedroom with ensuite, as well as a loft and a massive bonus room. You'll congregate around the granite countertops while cooking amidst the cathedral ceiling and fireplace ambiance. There's an abundance of things to love about this home; central AC, tile and local oak floors, solid wood cabinetry. There's a full basement that holds all your other toys along with a 1 car garage, Supplement your oil bill, or omit oil altogether by using the wood furnace. Outside, enjoy relaxing on the wrap around deck overlooking the pond and Whetstone Brook. Beautiful stonework and landscaping surround the house site. There's enough open, level space here for extensive gardening or farming and an endless supply of water thanks to an overproducing well and yard hydrant. Store your toys in the oversized shed that boasts it's own 200amp service and a woodstove. At night you'll be graced with extensive landscape lighting. In addition to this homesite, take a walk uphill to the hidden cabin and 8 acre field. Bordered by a class 4 Rd in the back, there is much to entertain the outdoor enthusiast here. Open House Saturday the 23rd. 10-12
Rare opportunity to own this iconic Queen-Anne Victorian in Brattleboro’s coveted Tyler Street neighborhood. A remarkable and extremely rare blend of country and in-town living. Extraordinary and stunning views of the Connecticut River & Mount Wantastiquet. Lovingly cared for by the same owner for the past 29 yrs. This home sits proudly on the expansive 0.85-acre corner lot, in the core of the Tyler Street neighborhood. Bracketed by majestic Maple trees in front, the home and mature landscaping gently shields the rear yard, where one finds a serene, park-like setting. Many intentionally cultivated trees, shrubs & perennials create a tranquil, oasis-like setting, with many micro-environs in which to relax and enjoy. The 1st FL offers an expansive, central eat-in kitchen and family room area, off of which there are a living room, dining room, den/office, bonus room or bedroom, & bath. The 2nd FL offers 3 BR’s, all with separate entrances to a central BA. Beautiful patina-rich maple, fir & pine wood floors are found throughout. Also, a spacious, 2-level, partially covered deck, overlooking the rear yard, an extended 2-car garage, plus an 8’x12’ shed. An easy stroll to the heart of downtown Brattleboro. Close to golf, hospitals, culture & recreation. Convenient to airports, Boston, NYC & Canada. Extremely rare opportunity to own this unique charmer. Only 2 owners in past 60+ years! Don’t want to miss this choice offering!! Delayed showings beg. 6/20/25.
First Time on the Market – Premier Brattleboro Location! Nestled on one of the most desirable lots in one of Brattleboro’s finest neighborhoods, this well-maintained home is being offered for sale for the very first time! Custom-built by the current owner in 1970 with attention to detail, this spacious ranch offers comfort, functionality, and an impressive list of amenities. Perfect for both families and empty nesters alike, the home features: 3 bedrooms and 2.5 bathrooms, including a sauna with shower room A bright and open kitchen/dining/family room with an amazing fieldstone fireplace and views of the private backyard A large formal living room ideal for entertaining A finished basement boasting a bar, game room, family room, office, and additional bathroom An attached 2-car garage But the true magic is outside. The expansive grounds include: A separate 4-car garage with its own driveway – ideal for car collectors or a workshop A beautiful in-ground pool with a pool house A basketball/handball court Lovely patios with a built in BBQ and mature landscaping that create a private outdoor oasis Don’t miss this rare opportunity to own a one-of-a-kind property in a truly special location!
This is IT! Summer is here! The gardens are ablaze, the deck is perfect for the evening sip of something cool and there is open sky for sightings like the strawberry moon and shooting stars. Treat yourself to your own spa....the sweet spot is the oversized salt pool, surrounded by lush greenery for privacy and an apron for sunning. Add some of your own fun and you will stay at home, comfortable, affordable and more friends than you can count. Add to all this a pool house for games or a get away on a rainy afternoon of reading and snoozing, indoor but outdoor. The house is amazing, built by a generation who had the pick of the land and ability to create lovely crafted homesteads. Historic, classic architecture to tug your heart, but the modern perks to make life easy. Entertain inside or out ...huge formal dining, butler pantry, coffee station, and a stunning addition...throw open the glass doors and let the party flow....tired of the city, pop up from Boston or New York....when the summer winds down, become a leaf peeper, skier or self indulgent homebody. The choice is yours, but make this home the heart of your family.
Your Dream Home Awaits on Meetinghouse Lane! Nestled in the desirable and quiet neighborhood of Meetinghouse Lane, this contemporary home offers both privacy & charm. Surrounded by mature trees, the property feels like a peaceful retreat, while still being conveniently located. A paved driveway leads to an oversized two-car garage, connected to the house by a convenient breezeway. The expansive yard offers ample space for gardening, play, or simply enjoying the outdoors. Inside, a striking brick chimney creates a natural separation between the kitchen and the dining/sitting area. A cozy wood stove, nestled at the chimney’s base, adds character and warmth to the home. The spacious living room provides plenty of space for relaxing or entertaining. Offering three comfortable bedrooms & a primary bathroom. A few steps down from the main level reveals an additional oversized room and a full bathroom featuring a jetted tub. The basement includes a laundry area and ample space for a home office, playroom, or storage. Off the kitchen, sliding glass doors open to a beautiful gated deck—ideal for entertaining or enjoying peaceful moments outside, surrounded by nature. This thoughtfully designed split-level home offers the ease of minimal stairs while providing distinct living areas across different levels. Whether you're looking for tranquility, space, or functionality, this home checks all the boxes.
© 2025 Northern New England Real Estate Network, Inc. All rights reserved. This information is deemed reliable but not guaranteed. The data relating to real estate for sale on this web site comes in part from the IDX Program of NNEREN. Subject to errors, omissions, prior sale, change or withdrawal without notice.


