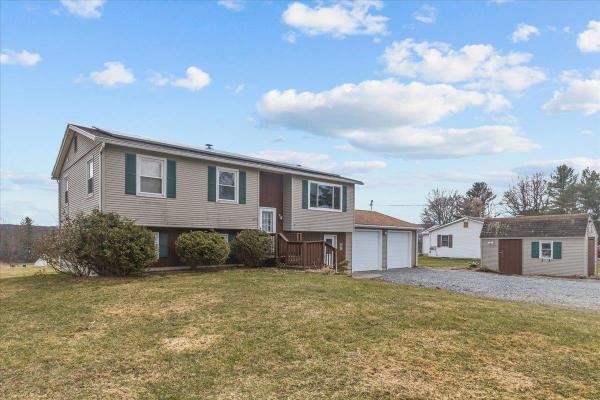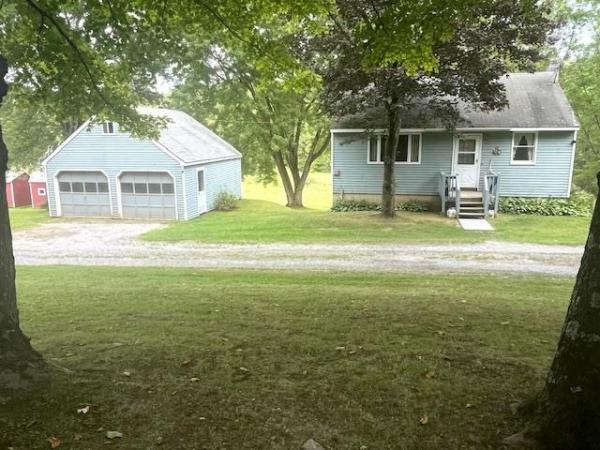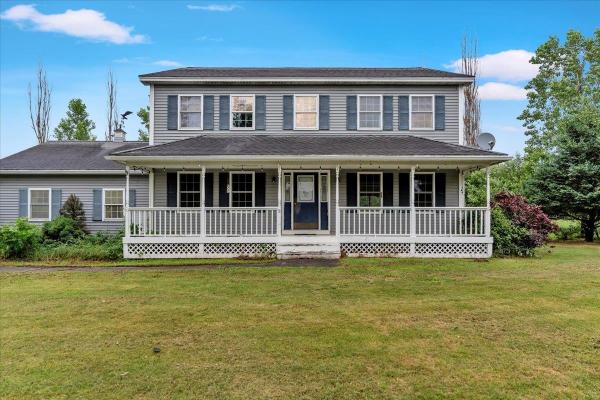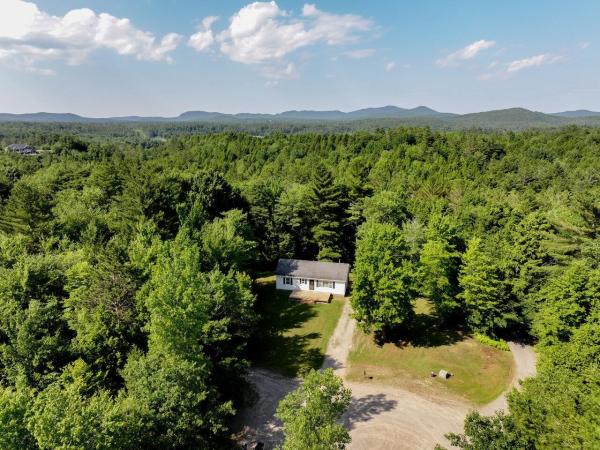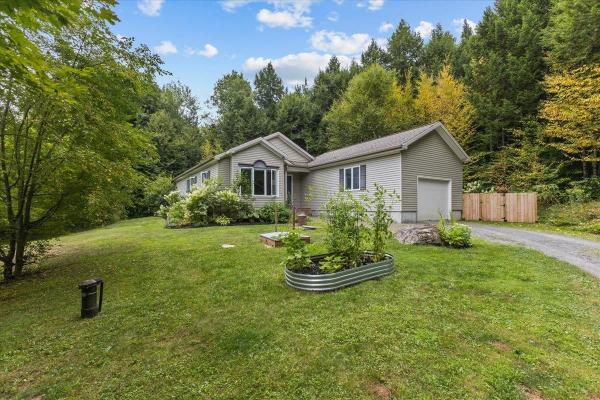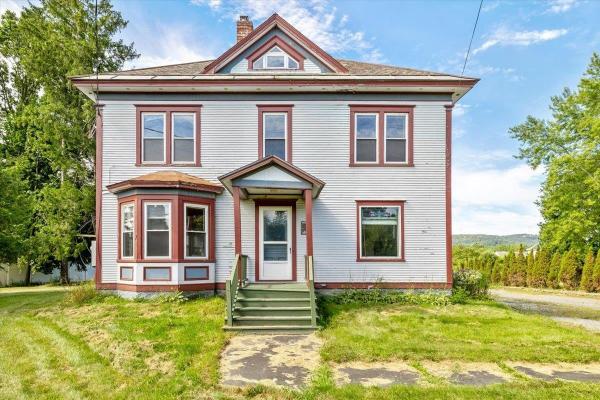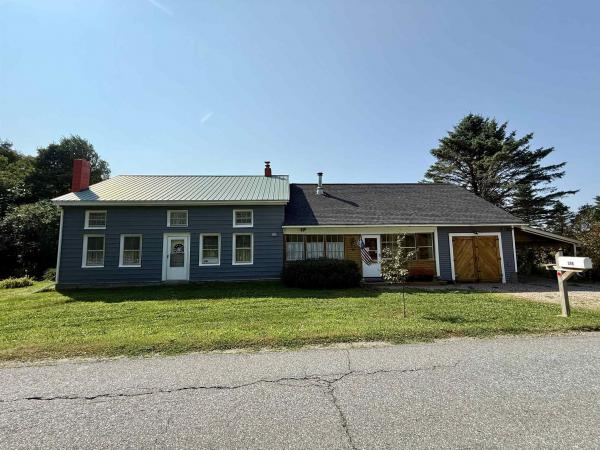Architecturally designed contemporary nestled on a 1.28-acre lot with a spacious yard surrounded by mature woods. This unique home offers a flexible floor plan with 2–3 bedrooms and 2.5 baths, featuring hardwood floors and natural light throughout. The inviting living room boasts cathedral ceilings and a cozy pellet stove, while the kitchen includes a breakfast bar and opens to a sunny dining area with sliding glass doors to an expansive wraparound deck - perfect for outdoor dining or relaxing. Upstairs, the private primary suite offers a balcony, multiple closets, and a 5-piece en suite bath with jetted tub and laundry. The lower level includes a rec room, den, full bath, and a 2-car garage with a rubber floor. Additional highlights include another pellet stove, a heat pump, surround sound wiring, and a new fiberglass shingle roof. Enjoy direct access to a neighborhood trail network and the peace of a dead-end country road, all just minutes from Westford and Milton village amenities.
Open House 7/12/2025 from 10 to 1! Nestled on a serene 1-acre lot with breathtaking southern views of Mount Mansfield, this spacious Raised Ranch Style home offers the perfect balance of comfort, function, and modern touches. Located in peaceful Fairfax, Vermont, this property features 3 bedrooms and 2 full bathrooms with an additional half bath, making it ideal for families or those who love to entertain. Step inside and discover a thoughtfully designed layout, featuring a contemporary kitchen addition that opens onto a back deck, perfect for soaking in the incredible mountain scenery. The yard is fully fenced, making it great for pets or kids to safely enjoy the outdoors. Downstairs, the primary suite offers privacy and comfort, complete with radiant floor heating and a cozy, spa-like atmosphere. You'll also find three additional rooms perfect for a home office, recreation space, or extra storage. Additional highlights include: Solar panels for energy efficiency, An oversized 24x40 two-car garage with ample space for a workshop or storage, and a warm and inviting pellet stove to keep you cozy in winter. This home is a rare find in a highly desirable location—offering rural charm, modern convenience, and unbeatable views. Don’t miss your chance to call it yours!
Tucked away on 10.5 peaceful acres, this charming and well-maintained home offers the perfect blend of comfort, functionality and privacy! Come inside through the convenient tiled mudroom, accessible from both the side door and the attached 2-car garage. The sunny eat-in kitchen welcomes you with warmth and light, featuring a brand-new wall oven and plenty of space to gather. The connected dining area opens to the front deck through a glass door, perfect for grilling, relaxing under the retractable awning, or enjoying the outdoors. The sunken living room features vaulted ceilings with skylights and a propane stove for cozy evenings. Just off the living room is a versatile alcove with built-in bookshelves and access to your fenced-in yard, ideal for pets & gardening. The flexible floor plan includes two bedrooms, a full bathroom, half bathroom, and an office for you to spread out and enjoy. The basement offers ample storage and laundry space. Outside, the property shines with picturesque ponds, mature trees with trails throughout, and open land. A large barn with two garage doors and an upper-level storage area is perfect for storing equipment or vehicles. The heated, two-story workshop with electricity makes an excellent studio, workspace, or hobbyist’s dream. Two additional storage structures provide even more flexibility. If you're looking for privacy, utility, and charm all in one, this is the property for you!
Welcome to your dream home at 81 Bluevale Street—nestled in a quiet, picturesque Fairfax development where natural beauty meets modern design. This like-new townhouse offers 3 bedrooms, 2.5 baths, and thoughtful features throughout. If you love to garden, want to have the freedom to fence in your yard, this PUD allows you to live without limitations and HOA strict rules. Step into the bright, open-concept main floor featuring a seamless flow between the living, dining, and kitchen areas—ideal for everyday living and entertaining. The kitchen is outfitted with high-end appliances, generous cabinetry, and a stylish stone countertops. Upstairs, the serene primary suite boasts a private ensuite bath and walk-in closet. Two additional bedrooms offer space for family, guests, or a home office, with a full bath and second-floor laundry for added convenience. Enjoy quiet mornings or mountain views from your private deck. A 2-car garage provides ample parking and storage. Looking for more space? The full basement can be finished and is ready for the addition of a bathroom if you wish to add one down the road. Currently, the basement is being used as an in home gym but use your imagination and make this space your own. CUFSH
Nicely maintained property with open fields, perennial gardens, fenced-in blueberry bushes, house, detached 2-car garage, shed/chicken coop and Barn. House has one bedroom, 3/4 bath, living room and open kitchen/dining. Hardwood floors everywhere except Kitchen and bathroom. Deck along the whole back of the house overlooking the back of the property. Has a walk-out unfinished basement. 2-car garage with storage space above accessed via stairs. Barn has open space on the main level and stairs up to the upper level which has lots of space. Property has a very sturdy clotheline, Decorative windmill and a flagpole. Wilkins Brook runs through the property. Once you cross the brook more land to explore. A gun sighting target is set up upper far part of the field. There is even your own little hunting cabin (trailer) tucked up in the woods. So you can be out of the weather while you wait for that deer or maybe the turkeys. Combo Heat is LP & Wood. Being sold As Is.
Welcome to this inviting Colonial home nestled on a spacious 0.92-acre lot in beautiful Fairfax, Vermont. This 3-bedroom, 2.5-bath residence offers a warm and functional layout with plenty of space to spread out and make yourself at home. The first floor features a cozy family room, a welcoming living room with a pellet stove, and a kitchen and dining area with wood floors, ample cabinet space, and generous countertops. Make your way through the sliding glass door in the dining area to an expansive back deck and patio—perfect for relaxing, entertaining, or enjoying the peaceful outdoor setting. Upstairs, you’ll find a spacious primary suite complete with a walk-in closet and private 3/4 bath, along with two additional guest bedrooms and a full guest bath. The partially finished basement offers additional living or recreation space, plus a large utility room ideal for storage, hobbies, or home projects. Freshly painted, this home is just waiting for your personal touches. Enjoy quiet mornings on the charming front porch and the convenience of a two-car garage. A wonderful opportunity to own a beautiful home in a serene Vermont setting! Minutes to eateries & schools, with easy access to St. Albans, Georgia, Essex, Smugglers Notch, hiking & biking.
Westford stunner! Sitting on almost 2 acres and nestled at the end of a cul-de-sac, this 3-bedroom, 2-full-bath ranch was completely renovated in 2024! Step inside and find a convenient mudroom/laundry and handy sink. Continue to the spacious kitchen with SS sink and appliances, as well as lush, forest green cabinetry. The dining area is bright and sunny with glass doors to the expansive back deck. Living room has a huge front window and access to another large, newly added front deck. Down the hall, find a full guest bath and large bedroom with double closets. (Loft bed is easily removed). Primary bedroom has a built-in dresser and its own full bath with customized closet and double sinks in the marble vanity. 1,000 finished square feet has been added to the basement to create the 3rd bedroom, currently used as a fitness space, and a massive family/playroom. Gorgeous Pergo laminate flooring upstairs and Pergo luxury vinyl plank in the basement. Nice flat yard, great for gardening or play, with 2 huge decks on the front and back of the house. Lovely Westford neighborhood that abuts acres of common land and trails! Located 5 mins from Fairfax, 20 mins to Essex, and 30 mins to Burlington. Garbage and recycling included in your property taxes!
Adorable single level home sits on a quiet country road, offering a serene rural feel while still being close to everyday conveniences. This 3 bedroom 1 and 3/4 bath home has been stylishly updated with some custom touches. Open and airy, with laminate floors and windows to enjoy nature's setting outside. Living area flows into a large office area or entertaining/play space with oversized windows and built-in shelves with a pocket door for privacy. Kitchen has an eat-in area with a pantry. A sliding glass door off the dining area opens to a private back deck and yard, perfect for birdwatching and enjoying nature. Separate mudroom with laundry and utility sink as well as a storage area. 3 spacious bedrooms and sunny windows. Primary bedroom has an updated bathroom. An oversized one-car garage includes a large south-facing window and extra room for shelving storage. Enjoy easy access to local shopping, restaurants and more. Just a short drive to Fairfax Village, Cambridge, and Jeffersonville.
Expansive 2-story farmhouse offering 3,800 sq ft of beautifully finished living space, nestled in the charming village of Fairfax. Featuring five generously sized bedrooms and four full bathrooms plus a ¾ bath, this home seamlessly blends timeless character with modern comfort. Enjoy stunning hardwood floors throughout, an open and airy floor plan, and an abundance of natural light that highlights the detailed woodwork. The private backyard offers back deck overlooking large yard with mature landscaping—perfect for relaxing, gardening, or entertaining. Additional highlights include ample storage space and a convenient location: just minutes from Chittenden County and a short walk to Steeple Market and local amenities.
Cherished yesterdays, but gracious tomorrows await you in this post and beam farmhouse filled with charm, dignity and character. Step inside the house via the enchanted and cozy enclosed front porch, where you'll be greeted by a spacious and bright open floor plan. On the first floor, you will find a roomy eat-in kitchen with beautiful oak cabinets and plenty of room for gatherings, a walkthrough pantry/storage room, laundry & the full bathroom. The kitchen opens directly into a dining and living room area with exposed beams, creating a welcoming atmosphere. Additionally, there is a bedroom located on the first floor. On the second floor, you'll find an open landing with built-in storage cabinets and drawers, three bedrooms, and access to a spacious unfinished attic featuring a gas fireplace, ready for completion. The exterior includes multiple flower beds, a plum tree, a cherry blossom tree, cedars, and additional plantings. The tri-level back deck provides views of the surrounding landscape, including Arrowhead Mountain and sunsets. There is a shed with electricity and water, as well as a cottage-style outbuilding with electricity, offering options for storage or hobbies. A garage, carport and multiple driveways are also present on the property. This very well-maintained home has had several updates that includes fully painted exterior and interior, furnace, oil tank, some lighting, some appliances, floor stabilization and so much more. Come see all this home has to offer.
© 2025 Northern New England Real Estate Network, Inc. All rights reserved. This information is deemed reliable but not guaranteed. The data relating to real estate for sale on this web site comes in part from the IDX Program of NNEREN. Subject to errors, omissions, prior sale, change or withdrawal without notice.



