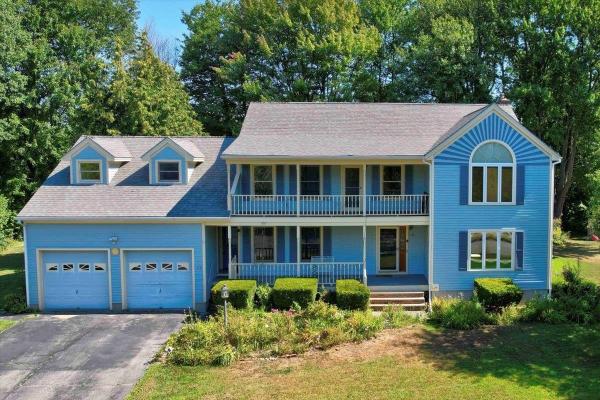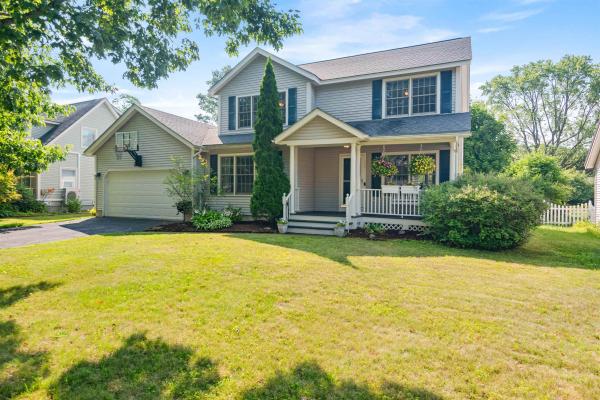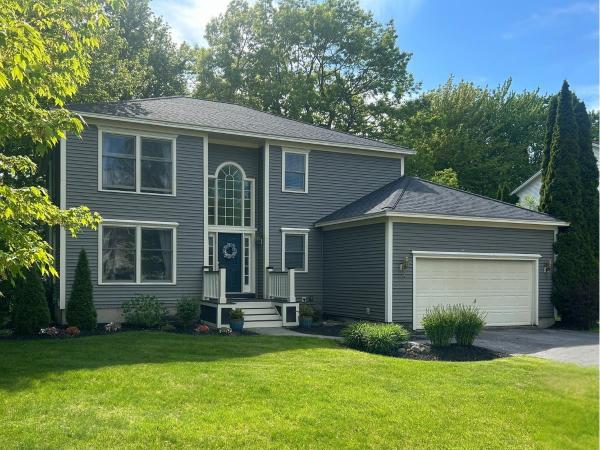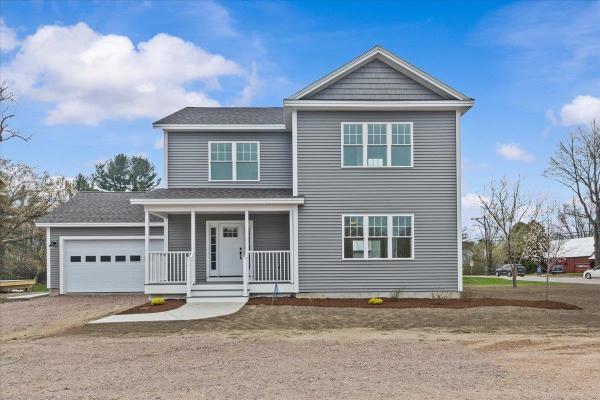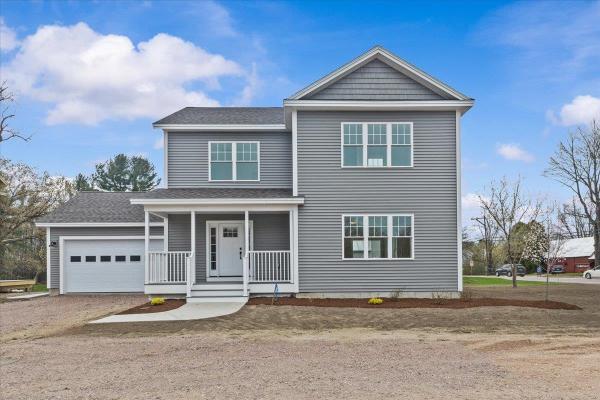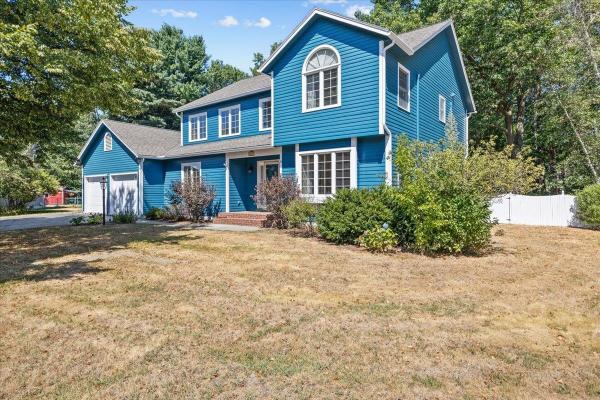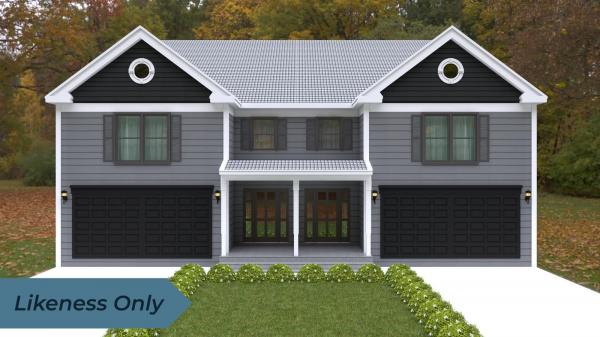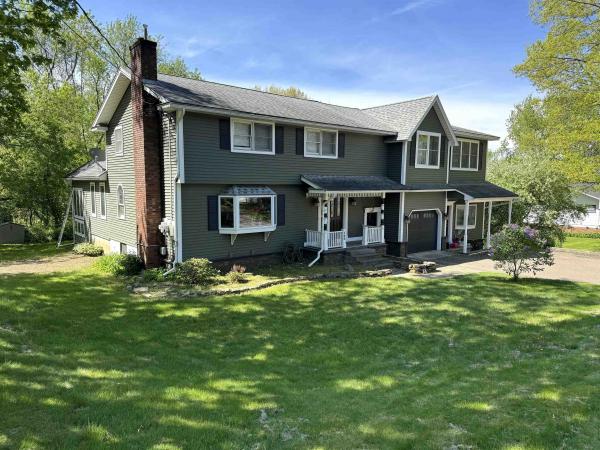Start enjoying this wonderful open and sunny 4-bedroom, 2.5-bath Colonial in the highly sought-after New North End with access to Crescent Beach. Spacious kitchen features a center island, an abundance of cabinetry, and ample counter space. It opens to a dining area with built-ins and a sliding door leading to the back deck. A formal dining room is located just off the kitchen, great for hosting holiday dinners. Cozy up around the gas fireplace in the family room with French doors opening to the living room. The bright sunroom, with walls of windows and skylights, is perfect for enjoying all four seasons. A convenient mudroom/laundry area is located off the garage entry. The second floor boasts an oversized primary suite with three adjoining rooms, a walk-in closet, and a full bath. Three additional bedrooms and another full bath complete the upstairs, along with a charming front balcony for entertaining. Located on a cul de sac, the private backyard backs up to the Burlington Bike Path and is just minutes from Crescent Beach, Lake Champlain, schools, shopping, UVM Medical Center, and the Church Street Marketplace. Subscribed member of the Crescent Beach Association, which includes a flat sandy beach with clubhouse, bathrooms & Adirondack views. Bring your vision and make this home your own!
REDUCED TO SELL! This amazing home in one of Burlington’s most coveted neighborhoods with 4-BRs, office & 2 full-baths, built in 1994 has just about everything you could ask for. First floor primary bedroom has its own full bath and two closets. The kitchen has GE Profile appliances including dishwasher, and electric stove, granite countertops, disposal, brand new refrigerator with ice maker, microwave. Upstairs you’ll find three bedrooms, bathroom with double sinks and closet. There’s a slider door that leads to the inviting deck overlooking the the large, fully-fenced backyard with its beautiful 18x36-foot heated in-ground pool with new liner & new push-button safety cover. Your family and guests will love the summertime pool parties! The large, fully finished basement has a workout room, pool table, ping-pong table, large couch, storage, laundry and more. The roof is only ten years old, and has fully-owned net-meter solar panels specifically designed to reduce your electric bill. Also helping save the environment are double pane, argon gas windows & Nest programmable thermostats. The insulated two-car garage has Gladiator flooring & slat wall creating a great workshop and storage area. To keep the lawn healthy and green, there is a "smart" Rain Bird sprinkler system separately metered. All within two blocks of the Burlington bike path, Flynn Elementary, Dog Park, Starr Farm Park/beach, and only 10 mins to downtown. You and your family will love this amazing home!
Beautifully Maintained 4 bedroom, 2.5 bath Colonial on a quiet side street in highly coveted Burlington’s Strathmore neighborhood by Lake Champlain. This home has a beautifully remodeled kitchen with warm cherry cabinets and quartz countertops that seamlessly flows into the family room with an inviting fireplace with elegant mantle. The connected living and dining rooms are perfect for entertaining! Upstairs, you’ll find three comfortable bedrooms and a full guest bath. A bright and sunny primary bedroom with ensuite private bathroom with dual sink vanity and walk-in closet. Step outside to a beautifully landscaped backyard with a deck ideal for morning coffee or summer BBQs. Improvements over the last 15 years include newer roof, newer boiler, replaced siding and added mini splits for cooling. Enjoy exclusive neighborhood amenities including private deeded access to a sandy beach and 2 swimming pools! Outdoor enthusiasts will love the proximity to the bike path, Monahan Park, Leddy Beach, and Star Farm Dog Park. Just minutes to schools, NNE shopping center, restaurants, breweries, Downtown Burlington, and the UVM Medical Center—this location offers the best of both convenience and lifestyle.
Be the first owner of this newly constructed home! Enjoy an open area from the kitchen and dining area, into the great room for easy lifestyle. The custom kitchen has granite counter tops, center island, and stainless-steel appliances. Hardwood floors are throughout the first floor and entire second floor with tile in the entries and bathrooms. The master bedroom has a walk-in closet, 3/4 bath with custom tile shower and double vanity. The other two bedrooms share a full bath with double vanity. There is an egress window in the basement with a full bath and 4th bedroom. A covered front porch makes this an inviting entry with an attached 2-car garage. Located in the desirable Colchester Village area, just a short walk to ice cream, walking paths, library and schools Located right off Main Street in Colchester.
Be the first owner of this newly constructed home! This home enjoys an open area from the kitchen and dining area, into the great room for easy lifestyle. The custom kitchen has granite counter tops, center island, and stainless-steel appliances. Hardwood floors are throughout the first floor and entire second floor with tile in the entries and bathrooms. The master bedroom has a walk-in closet, 3/4 bath with custom tile shower and double vanity. The other two bedrooms share a full bath with double vanity. There is an egress window in the basement with a full bath and 4th bedroom. A covered front porch makes this an inviting entry with an attached 2-car garage. Located in the desirable Colchester Village area, just a short walk to the Village Scoop, library, walking paths, and schools. Located right off Main Street in Colchester.
Welcome to this well-maintained 1991 Colonial, perfectly situated at the end of a quiet cul-de-sac in one of Colchester’s most desirable neighborhoods. Sitting on a level lot, this home offers a bright and open first floor with a spacious kitchen featuring newer stainless steel appliances, and plenty of natural light. The kitchen flows seamlessly into the family and dining that leads to the living room, while a cozy den, half bath, and first-floor laundry add convenience. A beautiful three-season room leads to the fenced-in backyard—perfect for entertaining, gardening, or relaxing. The attached two-car garage provides plenty of space and easy access. Upstairs, the primary suite has been thoughtfully updated with an en suite bath. Three additional spacious bedrooms and a full bathroom complete the second level. The partially finished basement offers flexible living space, abundant storage, and both interior and bulkhead access. Additional highlights include a lawn irrigation system to keep the yard lush during Vermont’s dry summers. The location can’t be beat—minutes to Lake Champlain, Thayer Beach, Airport Park, the Colchester Causeway, walking trails, shopping, restaurants, downtown Burlington, and more. Open House Saturday 8/30 10am-12pm. We hope to see you there!
This isn't your run-of-the-mill builder grade condo. This under-construction townhome offers the perfect blend of comfort, space, and today’s must-have features. Situated in the highly desirable town of Colchester, you'll be just moments from the serene beauty of Lake Champlain and an array of outdoor activities, making this the ideal home for those seeking both an active lifestyle and convenience. Step inside and enjoy a spacious open floor plan where the kitchen, dining room, and living room flow seamlessly into one another—perfect for family gatherings or entertaining friends. Step out onto the deck overlooking the shared lawn and common area to enjoy your morning coffee or evening wind down. Upstairs, the primary suite provides a peaceful retreat, an attached study for work or personal time, and a luxurious bathroom. Two additional well-sized bedrooms offer ample space for family or guests, and the second-floor laundry adds a touch of ease. Throughout the home, you’ll find quality finishes and plenty of storage options, ensuring both beauty and practicality. Plus, the easy-to-finish basement provides endless possibilities for expanding your living space—whether you want a home gym, office, or a cozy family room. The oversized garage door is designed to accommodate larger automobiles, making it easy to store your vehicles and outdoor gear. With construction well underway and an estimated completion date of mid-November, this townhome is nearly ready for you to call home.
Welcome to your dream home in Colchester, VT! This 5-bedroom, 2.5-bath single-family gem offers over 3,300 sq ft of beautifully finished living space, with maple and bamboo hardwood floors in almost every room. Enjoy scenic mountain views from the private balcony off the primary suite. The home features an inviting Adirondack room with a vaulted ceiling and cozy gas fireplace—perfect for relaxing year-round. Step outside to your private oasis with an in-ground heated pool (40x20 with 8 foot deep end and diving board) and a lighted hockey/soccer rink area, ideal for active living and entertaining. Pool area is fully privacy-fenced and has multiple spacious concrete decking areas: one at the pool and and a second elevated dining area closer to the house. All patio/pool furniture and equipment included. The finished basement has a theater room, a bonus storage room as well as ample unfinished storage space and a second laundry room, also equipped with washer/dryer. The home is efficiently heated with a new boiler installed in 2025 and has mini-split air conditioning in the primary suite and the large bonus room. Don’t miss this rare blend of comfort, recreation, and natural beauty in one of Colchester’s most desirable locations! Approx. 8 min drive to UVM Medical Center, 10 min to Church Street/Downtown, 8 min to Costco and I-89, 7 minutes to Blakely Road 3-12 grade school district area, Bayside Park and the new Colchester Rec Center. Listing agent is seller and owner of home.
© 2025 Northern New England Real Estate Network, Inc. All rights reserved. This information is deemed reliable but not guaranteed. The data relating to real estate for sale on this web site comes in part from the IDX Program of NNEREN. Subject to errors, omissions, prior sale, change or withdrawal without notice.


