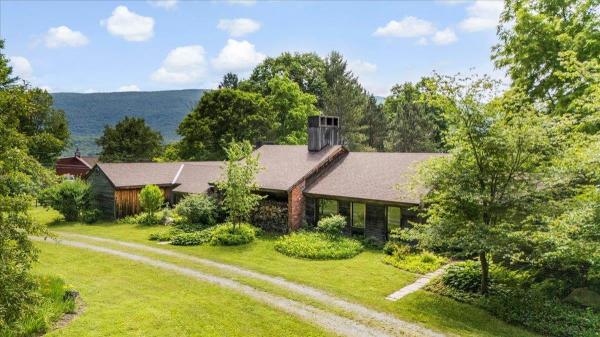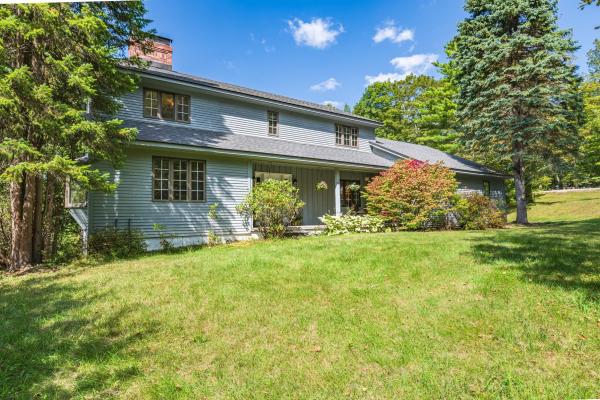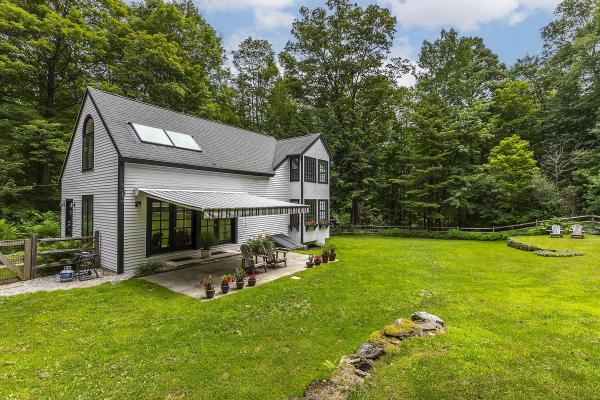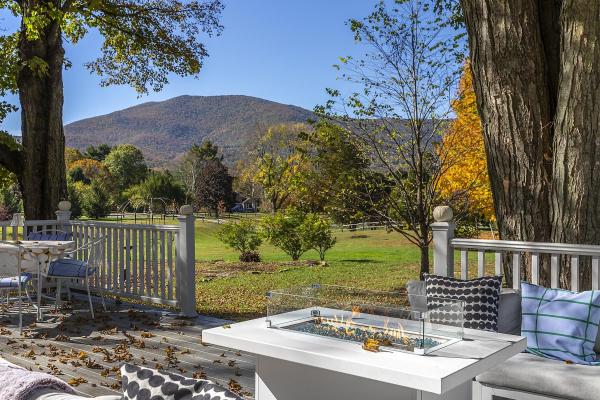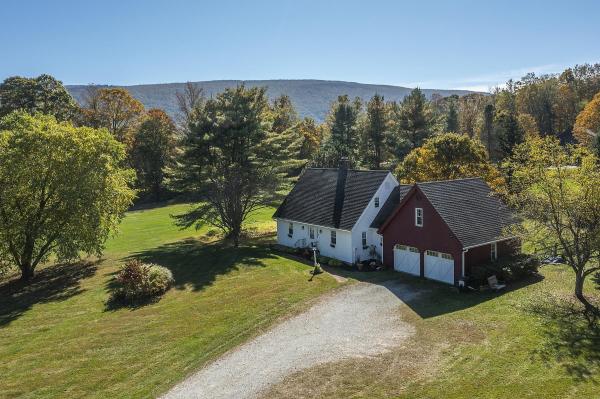Coventry House - Offered For The First Time! Built in 1972, the home was thoughtfully designed by local architect Charles "Bud" Lynch in collaboration with the owners. This custom-built home blends timeless design with natural surroundings. Offering a country kitchen, 4 bedrooms and 3+ vintage baths reflecting the 70’s era focus on color, natural materials, and open floor plans all on one level and sited on 2.2 acres. A striking see-through double-hearth fireplace anchors the home, crafted from 10,000 reclaimed bricks from a historic building in St Johnsbury. On the sunken living room side, enjoy the dramatic, floating cantilevered hearth; on the dining room side, a 200-year-old timber mantle adds rustic charm and warmth to your dining experience. Designed to immerse you in the beauty of the surrounding landscape, this home offers a true sense of harmony with nature. The basement features finished spaces, with a dedicated home office and 350 sf rec room. The grand mountain views are enhanced by a variety of mature trees and lush landscape plantings personally chosen and nurtured by the owners over the years. For horse lovers, a stunning post-and-beam barn includes two stalls, a fenced paddock for turnout, a hayloft, and a tack room for your equestrian needs. The structure is meticulously maintained: new roof (2025), window pane replacements, ('20-'24), hot water system (2013). We invite you to discover this exceptional property in one of Manchester's most desirable locations!
Set on a quiet private road in the heart of Dorset, Vermont, this distinguished four bedroom Colonial blends classic New England architecture with modern comfort. Framed by mountain views and surrounded by natural beauty, the property offers the perfect balance of privacy, charm, and convenience. Inside, you’ll find inviting spaces designed for both everyday living and gracious entertaining. Three fireplaces provide warmth and character throughout the home, creating cozy gathering spots in every season. The finished walkout basement extends the living space, ideal for a family room, home office, or guest suite. Outdoors, the property continues to impress. A dedicated garden space invites you to cultivate your own vegetables, herbs, or flowers, while the mountain backdrop offers year-round beauty. The private setting allows you to enjoy peaceful mornings on the porch or evenings by the fire, all just minutes from Dorset village amenities.
This charming home with three acres is tucked in one of the lushest neighborhoods in Dorset, Nichols Hill Road is just two miles from the Dorset Green. The renovated kitchen features hand crafted maple cabinets, quartz counters, and a new downdraft range. The kitchen flows into a dining area and a sitting room with a wood-burning fireplace and a 7ft long window seat. The downstairs flooring is original wide-plank pine, There's also a half bath downstairs. The living room has French doors that lead to the patio and yard surrounded by a split rail fence. A retractable awning offers shade on hot days. On both floors, pane windows lure sunshine and nature indoors. An enclosed laundry room and storage area between the living and sitting rooms means no going to the basement do laundry. The en suite primary bedroom has oak hardwood floors and is large and sun drenched, courtesy of two huge, new skylights. The renovated primary bath also features a resurfaced cast iron; there is a wall of closets in the storage. The beauty of this home is much more than skin deep: A new septic system, updated electrical panel to 220 amps, indoor and outdoor paint, recently installed energy efficient furnace, a/c system, water softener, water heater and much more. Outside, a wood pole barn with a metal roof, now used as a garage and for storage, can be transformed into a work studio or home office. All Measurements are approximate. OPEN HOUSE 08/30 from 11-1p.m. and 08/31 from 2-4p.m.
Dorset Historic six-bedroom farmhouse with an apartment above a garage on 1.79 acres with view. This charming home blends Vermont rustic appeal with modern family living. Upon entering, you'll find a brightly lit mudroom with wide board flooring, built-in shelving, and ample space for all seasons. This leads into a large breakfast room that adjoins the kitchen and family rooms. The first floor also includes a formal dining room, a living room, and a bedroom with an en-suite bath. The second level of the main house features two additional bedrooms and a full bath. The master suite offers private stairs leading to a spacious bedroom, bath, and dressing area. Above the garage, there is an in-law apartment that includes a second kitchen, a bath, 2 bedrooms, and its own heating system. A large back porch provides beautiful views of the gardens and mountains, and nearby hiking and biking trails are easily accessible. The location offers an easy drive to Manchester and the surrounding mountains. This property presents a wonderful opportunity for both full-time and part-time living. Please note that all measurements are approximate.
This well-maintained home is nestled on an open, sunny lot with mountain views, offering a serene and picturesque setting. The property is in move-in condition and boasts one of Manchester's best locations, providing convenient access to the town, schools, and shops, all just minutes away. It is set back from the road, surrounded by beautifully landscaped lawn, gardens, and a spacious deck. The interior throughout the home is light and airy. The open-concept kitchen, dining, and living area seamlessly extends to a large deck, perfect for entertaining. Additionally, there is a warm and spacious family room ideal for gatherings, games, or movie nights. The first floor also includes a primary bedroom and a bath. The two additional bedrooms upstairs share a full bath. For added convenience, a laundry room is located downstairs. This is a truly special and versatile property that offers comfort, convenience, and charm. Please note that all measurements are approximate. There will be a public open house on Saturday, October 11th, from 1-3 p.m
© 2025 Northern New England Real Estate Network, Inc. All rights reserved. This information is deemed reliable but not guaranteed. The data relating to real estate for sale on this web site comes in part from the IDX Program of NNEREN. Subject to errors, omissions, prior sale, change or withdrawal without notice.


