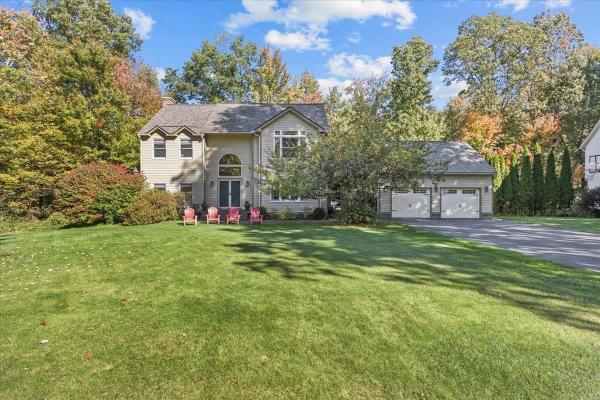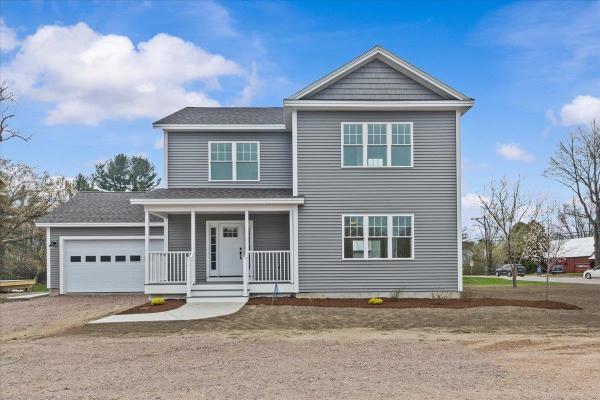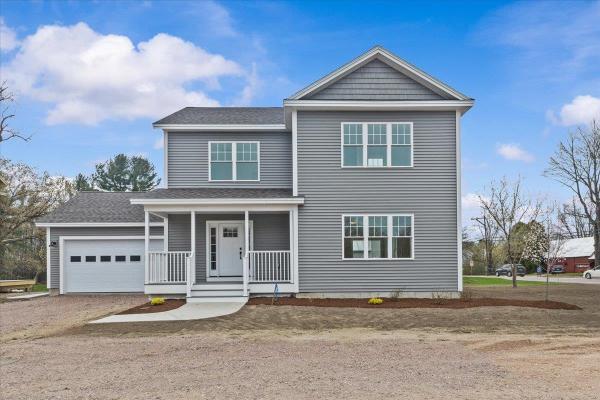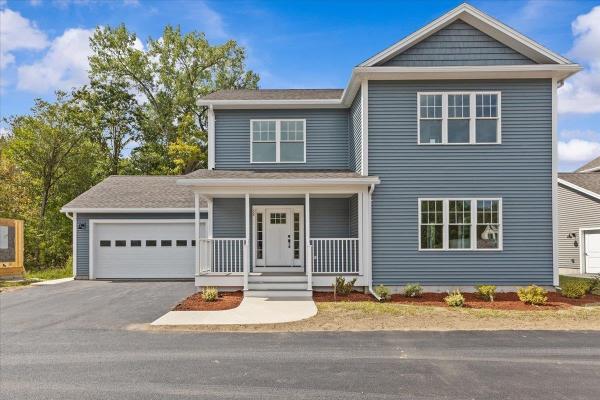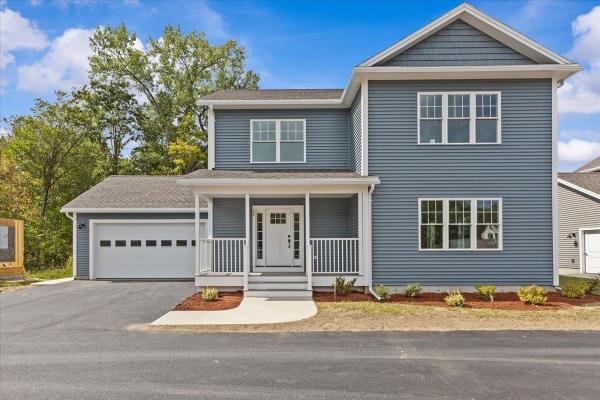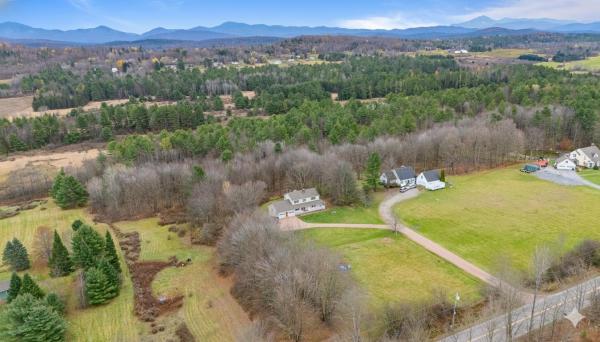Nestled on a quiet cul-de-sac in Colchester, this beautiful 4-bedroom, 2.5-bath home offers a perfect blend of comfort, style, and function. The first floor features gleaming hardwood floors and an open floor plan that seamlessly connects the kitchen and living area, complete with a cozy fireplace. The kitchen boasts custom cherry cabinetry, granite countertops, and plenty of workspace—ideal for the home chef. Just off the kitchen is a bright dining room with hardwood floors, perfect for gatherings and entertaining. A convenient home office, and half bath and mudroom leading to the home's two car garage complete the first floor. Upstairs, you’ll find a spacious primary suite with a renovated en-suite bath featuring a tiled shower and new double vanity. Three additional bedrooms share a full guest bath, providing plenty of room for family or guests. The partially finished basement offers additional living space—great for a family room, playroom, or home gym. Step outside to the back deck overlooking a private backyard, ideal for relaxing or outdoor entertaining. Located in a desirable Colchester neighborhood, this home, which had a new roof installed in August of 2025, combines privacy and convenience with easy access to schools, shops, and local amenities.
Be the first owner of this newly constructed home! Enjoy an open area from the kitchen and dining area, into the great room for easy lifestyle. The custom kitchen has granite counter tops, center island, and stainless-steel appliances. Hardwood floors are throughout the first floor and entire second floor with tile in the entries and bathrooms. The master bedroom has a walk-in closet, 3/4 bath with custom tile shower and double vanity. The other two bedrooms share a full bath with double vanity. There is an egress window in the basement with a full bath and 4th bedroom. A covered front porch makes this an inviting entry with an attached 2-car garage. Located in the desirable Colchester Village area, just a short walk to ice cream, walking paths, library and schools Located right off Main Street in Colchester.
Be the first owner of this newly constructed home! This home enjoys an open area from the kitchen and dining area, into the great room for easy lifestyle. The custom kitchen has granite counter tops, center island, and stainless-steel appliances. Hardwood floors are throughout the first floor and entire second floor with tile in the entries and bathrooms. The master bedroom has a walk-in closet, 3/4 bath with custom tile shower and double vanity. The other two bedrooms share a full bath with double vanity. There is an egress window in the basement with a full bath and 4th bedroom. A covered front porch makes this an inviting entry with an attached 2-car garage. Located in the desirable Colchester Village area, just a short walk to the Village Scoop, library, walking paths, and schools. Located right off Main Street in Colchester.
Be the first owner of this newly constructed home! Enjoy an open area from the kitchen and dining area, into the great room for easy lifestyle. The custom kitchen has granite counter tops, center island, and stainless-steel appliances. Hardwood floors are throughout the first floor and entire second floor with tile in the entries and bathrooms. The primary bedroom has a walk-in closet, 3/4 bath with custom tile shower and double vanity. The other two bedrooms share a full bath with double vanity. There is an egress window in the basement with a full bath and 4th bedroom. A covered front porch makes this an inviting entry with an attached 2-car garage. Located in the desirable Colchester Village area, just a short walk to ice cream, walking paths, library and schools. Located right off Main Street in Colchester.
Be the first owner of this newly constructed home! Enjoy an open area from the kitchen and dining area, into the great room for easy lifestyle. The custom kitchen has granite counter tops, center island, and stainless-steel appliances. Hardwood floors are throughout the first floor and entire second floor with tile in the entries and bathrooms. The primary bedroom has a walk-in closet, 3/4 bath with custom tile shower and double vanity. The other two bedrooms share a full bath with double vanity. There is an egress window in the basement with a full bath and 4th bedroom. A covered front porch makes this an inviting entry with an attached 2-car garage. Located in the desirable Colchester Village area, just a short walk to ice cream, walking paths, library and schools. Located right off Main Street in Colchester.
Nestled on nearly 7 acres of rolling Vermont landscape, this spacious and versatile 3-bedroom, 3.5-bath home offers comfort, & flexibility. With multiple living areas, indoor-outdoor flow, and bonus spaces throughout, it’s ideal for both everyday living and entertaining. Step inside to a bright, welcoming layout featuring two main living spaces on the first floor, a formal dining room, and an eat-in breakfast nook adjoining the open kitchen. Natural light fills the home, and the rear-facing living area connects directly to a large deck overlooking the private yard and distant mountain peaks—perfect for warm-weather gatherings or peaceful morning coffee. Upstairs, the primary suite provides a true escape with dual walk-in closets, a generous ensuite bath boasting a large jacuzzi tub, double vanity, and ample cabinetry. Two additional bedrooms and a full bath complete the second level. The walkout basement offers even more to enjoy, with a finished bonus room ideal for a home office, guest space, or recreation area, plus a ¾ bath and an expansive unfinished section perfect for a workshop or extra storage. Outside, the land offers privacy and beauty year-round, with mature trees and panoramic views from the back of the home, including from the jacuzzi tub. The deck creates a natural gathering spot, made for entertaining or relaxing in all seasons. Located in desirable Essex, this property blends rural charm with proximity to amenities.
© 2025 Northern New England Real Estate Network, Inc. All rights reserved. This information is deemed reliable but not guaranteed. The data relating to real estate for sale on this web site comes in part from the IDX Program of NNEREN. Subject to errors, omissions, prior sale, change or withdrawal without notice.


