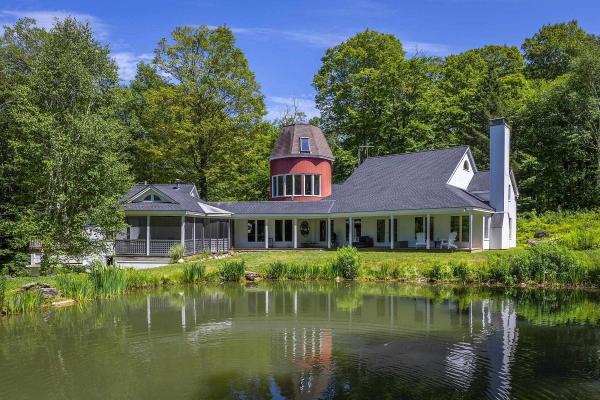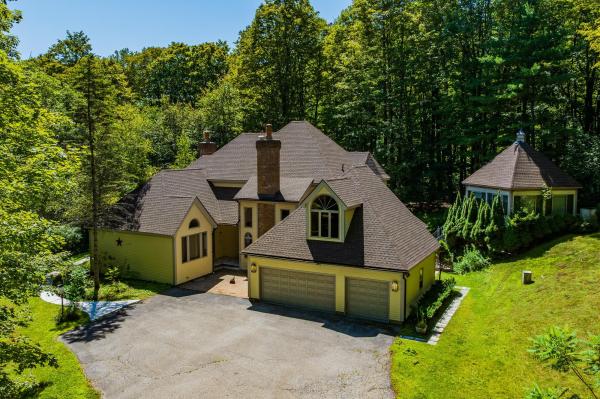Take a drive up Nichols Hill Road to Fern Hill and head to the very top of the long bending driveway to find a serene, picturesque artist’s retreat 3 minutes from historic Dorset Village. Refreshingly private, quiet and secluded, drenched in natural light. With broad mountain vistas of Mother Myrick and Merck Forest, the top of the property backs gently into a beautiful private forest. The entire property has been carefully curated to encourage wildlife, a rewilding effort in place for 8 years, toxin and poison free. The large, pristine, spring fed swimming pond is home to approximately 50+ healthy colorful Koi and overlooks a soft meadow bordered by old growth forest habitat, much to the delight of birds, butterflies, dragonflies, bees and abundant wildlife. The house is large, eclectic and rustic with a lodge feeling. A simple design with lots of room and a farmhouse kitchen. Abundant windows throughout invite in and embrace the changing light and glistening view all day long. Distressed wide-plank floors, repurposed barn wood walls and beams, natural wood tray ceilings, curving wooden bookshelves and a curving staircase that leads to a half moon studio filled with natural light and sweeping views. Off the farmhouse kitchen find the very substantial screen porch and long sitting porch overlooking the gorgeous, vibrant, spring fed pond which reflects the changing light and soft scenery all day long. Natural beauty and peace, completely private and yet so close to everything.
Tucked away at the end of a gently curved, tree-lined drive, this exceptional contemporary home blends timeless elegance with Vermont charm. A welcoming paver patio leads to the informal entry, while a marble pathway guides you to the striking formal entrance and grand foyer. Inside, locally sourced marble floors flow into rich cherry hardwoods, setting the tone for quality throughout. Soaring ceilings extend from the foyer into the formal living room with a wood-burning fireplace and into the relaxed family room, where a second fireplace with a dramatic floor-to-ceiling brick hearth creates a warm gathering space. The formal dining room opens to an expansive eat-in kitchen, designed with generous counter space for cooking, entertaining, and daily living. The serene primary suite offers oversized windows and a wood-burning stove, while the spa-like bath includes a soaking tub, walk-in shower, double vanity, and ample closets. A private guest suite with its own bath and a laundry/utility room complete the first floor. Upstairs are two additional guest bedrooms, a full bath, and a spacious recreation room with wet bar and wood finishes—ideal for a pool table or media space. A detached, heated and cooled studio offers the perfect home office, art studio, or retreat. Nestled on 5 picturesque acres and just a short stroll to the Equinox Highlands Natural Area, this property balances sophistication, comfort, and Vermont lifestyle. Showings begin 8/31/2025
© 2026 Northern New England Real Estate Network, Inc. All rights reserved. This information is deemed reliable but not guaranteed. The data relating to real estate for sale on this web site comes in part from the IDX Program of NNEREN. Subject to errors, omissions, prior sale, change or withdrawal without notice.




