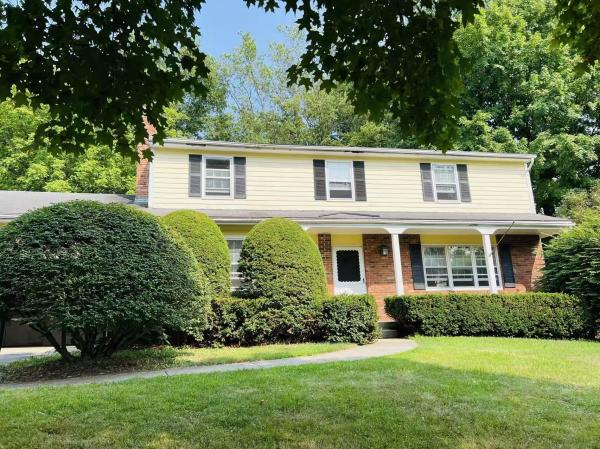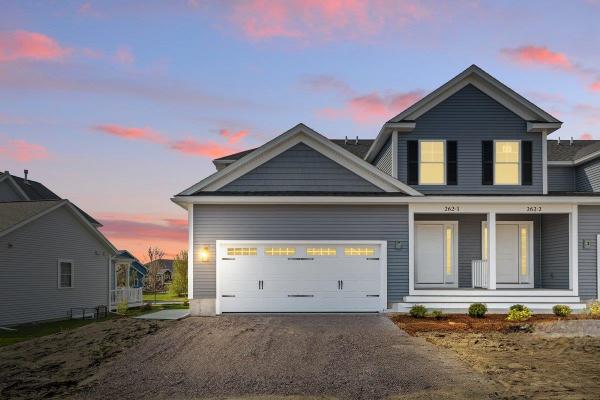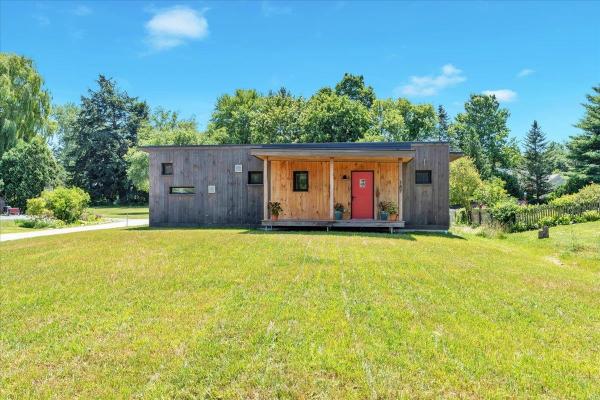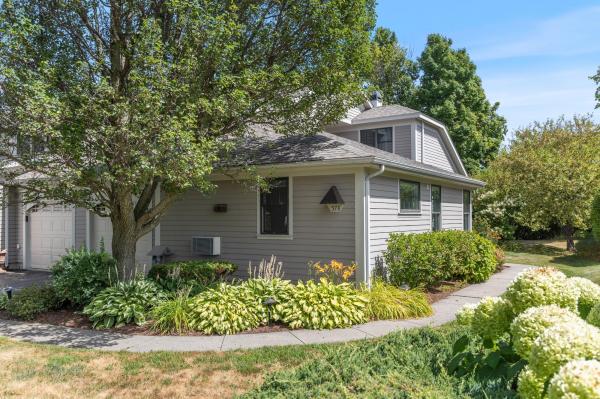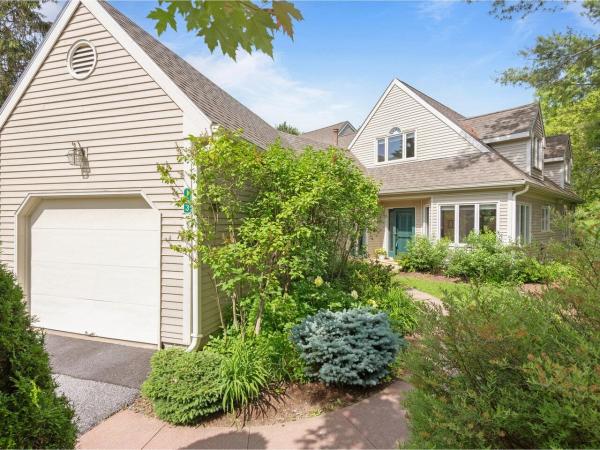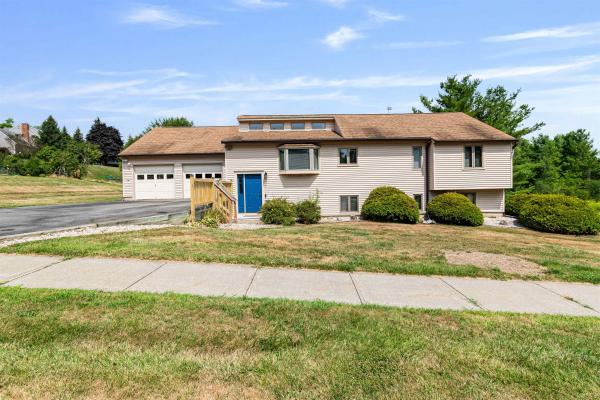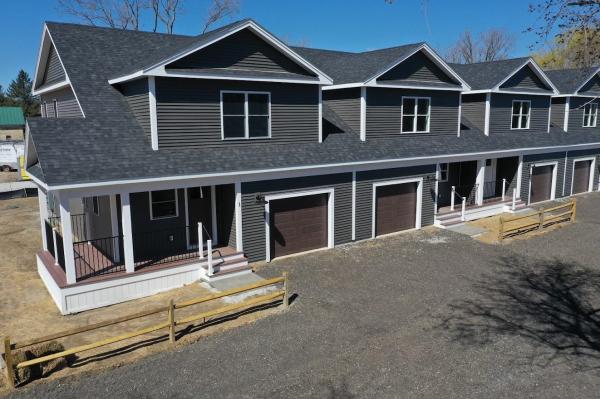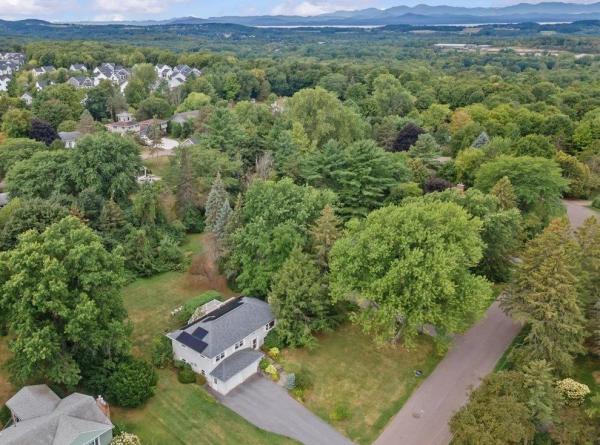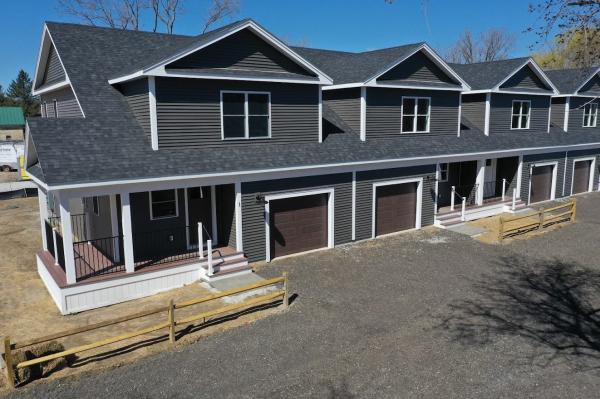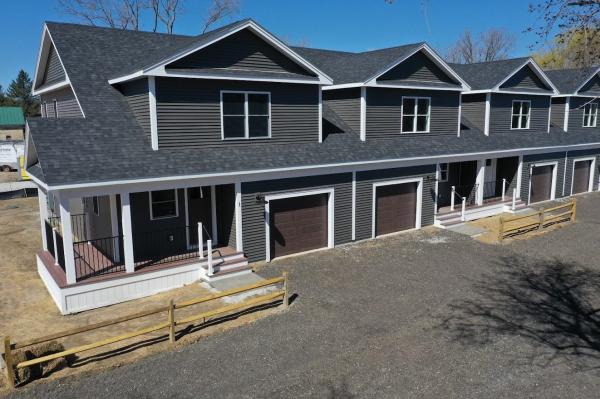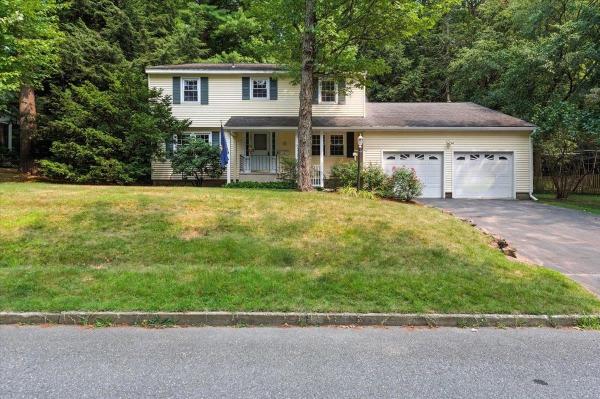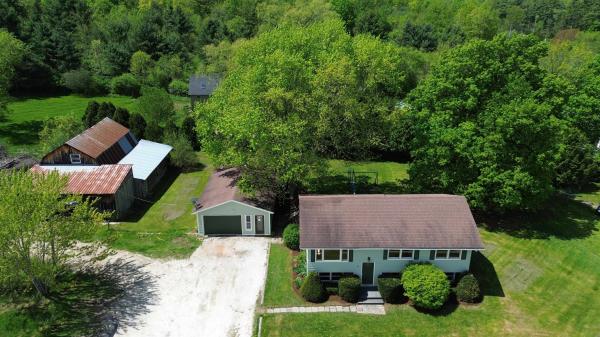Large 5-Bedroom Home in Shelburne’s Most Desirable Neighborhood. Located in the sought-after Hill section of Shelburne, this spacious residence offers the perfect blend of comfort, functionality, and charm. Set on a generous 0.57-acre lot, the home features a large front yard and expansive backyard, ideal for outdoor living, gardening, or play. Inside, the thoughtfully designed layout provides both formal and casual living spaces. The first floor includes two inviting living rooms, a formal dining room, and a sunlit dining area, offering plenty of room for both gatherings and quiet moments. A versatile bonus room provides flexibility for a home office, studio, or additional storage. The attached two-car garage ensures convenience and ample storage. Upstairs, you’ll find five spacious bedrooms, offering room for everyone and plenty of options for guest rooms or creative spaces. The partially finished basement includes a unique rock climbing wall, perfect for fitness enthusiasts or fun family activity. This home combines generous living space with a highly desirable location, making it a rare opportunity in Shelburne’s most coveted neighborhood.
Welcome to this newly constructed townhome by Sheppard Custom Homes, ideally situated in the sought-after South Village neighborhood of South Burlington. This modern and thoughtfully designed townhome offers the perfect blend of style, comfort, and convenience. The open-concept main level is perfect for entertaining, with a spacious kitchen featuring a central island, stainless appliances and sleek granite counters. The kitchen flows seamlessly into the dining and living areas, creating a bright, inviting space for gatherings. The first-floor primary suite offers privacy and ease of living, complete with a walk-in tile shower. Upstairs, two additional well-sized bedrooms share a full bath, offering flexibility for family, guests, or a home office. An unfinished basement with egress provides the opportunity for future expansion, whether you’re looking to add more living space or customize it to suit your needs. Located near the Burlington Country Club, enjoy scenic views and the recreational benefits of one of the area’s premier golf courses. With easy access to local amenities, outdoor trails, and the vibrant heart of South Burlington, this townhome offers a fantastic balance of convenience and community. Don't miss the opportunity to make 262-1 Midland Avenue your new home in this beautiful, growing neighborhood.
Net-positive solar home in the heart of Shelburne, VT offers modern comfort, thoughtful design, and outstanding energy efficiency. Sited on just under half an acre, this stylish 1-bedroom retreat combines form and function with high ceilings, gorgeous hardwood floors throughout, and an open-concept layout flooded with natural light. The spacious, updated kitchen is a chef’s delight—featuring sleek stainless steel appliances, an induction stove, butcher block countertops, and ample cabinet space! The primary bedroom fits a queen bed comfortably and is enhanced by smart built-in storage. Ceiling fans are very efficient and quiet. Insulated doors and windows keep the home cozy and quiet year-round, while a stacked washer and dryer offer added convenience. A separate lofted living area provides flexible space for a guest room, office, or creative studio. Outside, unwind with coffee on the welcoming front porch or host friends on the generous back deck overlooking your peaceful yard. The home’s solar energy system—with panels mounted on the covered carport—the home not only net-positive but incredibly cost-effective. Set in a quiet yet central location, you're just moments from all the charm and amenities of Shelburne. This one-of-a-kind property is the perfect match for those seeking a simpler, smarter way of living without sacrificing comfort or style.
Golf Course Road remains one of South Burlington’s most sought-after addresses, tucked in a quiet and welcoming neighborhood. Mature, well-maintained landscaping enhances curb appeal while creating privacy for the home’s back patio. Inside, the home features a spacious and sunny primary suite on the first floor, complete with a soaking tub, separate shower, and a walk-in closet. The casual living area is filled with morning light and anchored by a cozy gas fireplace. A bright kitchen with a large island provides ample prep space and flows seamlessly to the living and dining room area. Upstairs, a full bath, generous den, and two additional bedrooms enjoy long-range eastern views. Outdoor living is equally inviting—the bluestone patio off the living area is perfect for entertaining, gardening, grilling, or simply relaxing. Additional highlights include a two-car garage with storage and a workbench, a first-floor laundry, central air conditioning upstairs, and an efficient heat pump on the main level. This prime location offers quick access to South Burlington’s new library, shopping, the medical center, Lake Champlain, the bike path, and nearby communities. Properties on Golf Course Road are rarely available—this is a special opportunity to personalize a home in one of South Burlington’s most desirable locations.
Situated in The Gables with effortless access to Shelburne’s best offerings, this 3-bedroom, 3-bathroom condo places you near everything - from your favorite morning coffee shop to golden hour strolls at Shelburne Farms. Inside, the home has been thoughtfully and beautifully improved over time. The kitchen has a natural flow into the living room, where a gas fireplace adds warmth and charm. Step outside to a peaceful back deck - the ideal area for grilling, peaceful mornings spent reading or simply enjoying the surroundings. The first-floor primary bedroom features an en suite ¾ bathroom with accessibility features in the shower including a grab bar and seat. The mudroom offers a practical transition space and opens to a private courtyard - an inviting spot for outdoor dining, morning stretches, or your daily meditation practice. A half bathroom is also located on the main level. Upstairs are two additional bedrooms and a full bathroom with a skylight that brings in warm natural light. The home also includes a 1-car garage with storage above and an additional parking space in the driveway. Adding to the appeal, the residents of The Gables enjoy access to a beautifully maintained in-ground pool - an ideal place to relax on warm afternoons or connect with neighbors. With its calm setting and proximity to local attractions, shops, and restaurants, this home offers a lifestyle that’s both relaxed and well-connected!
Move-in ready, this contemporary gem is tucked at the end of a quiet cul-de-sac in the highly sought after Knoll Ledge neighborhood. Thoughtfully designed and custom built by original owners and perfectly positioned on a sunny, .43-acre lot that backs onto wooded common land, providing a rare combination of privacy, nature, and convenience. Inside, the home has been beautifully refreshed with modern updates, including gleaming Vermont maple vinyl plank flooring, plush new bedroom carpeting, bathroom fixtures, upgraded lighting, a new AC split unit, and new exterior railings framing the welcoming front entry. Step into the bright, open living area where vaulted ceilings and expansive windows fill the space with natural light. The kitchen, the true heart of the home, offers generous space for cooking and entertaining. Step out to the private back deck and enjoy being surrounded by mature trees. The main level features three comfortable bedrooms and a full bath, while the walk-out lower level, full of daylight, offers over 600 sq. ft. of versatile finished space. Easy access to plumbing for a second bath. Whether it is a recreation room, home office, or guest suite, this area adapts to your lifestyle. An additional workshop for hobbies and storage. Oversized 2 car garage. Just minutes from downtown Burlington, the airport, bike paths, and walking trails, this home blends contemporary comfort with the ease of an exceptional location, offering a peaceful retreat all year round.
IMMEDIATE OCCUPANCY! Nestled in a quiet, 4-unit complex that backs directly onto the scenic LaPlatte Nature Park, Village Walk offers a unique opportunity to experience convenience, and connection to the outdoors—all just minutes from the vibrant heart of Shelburne Village. Two finished levels of bright, open living space with an additional 930 sq ft in the lower level—complete with garden windows—ready to be finished to suit your needs (builder willing to finish at additional cost). The main level features wide-open flow, luxury vinyl flooring for easy upkeep, and a stylish electric fireplace that adds charm to the spacious great room, dining area, and chef-inspired kitchen with a quartz island, ample cabinetry, including center island and pantry space. Upstairs, the sunny primary suite includes a walk-in closet and an upgraded en-suite bath. Two additional bedrooms, a full bath, and convenient laundry hookups round out the second floor. Sip your morning coffee on the inviting front porch or host guests on the private back patio. Additional perks include an oversized 1-car garage with storage, energy-efficient systems, and a pet-friendly HOA with no rental cap—a rare find! Easy access to Shelburne Village shops, restaurants, farmer’s markets, Shelburne Farms, nature trails, and more. Whether you're commuting to Burlington or Middlebury, this is a location that fits every lifestyle. Don’t miss your chance to make Village Walk your new home.
Welcome to 316 Collamer Circle in the sought after town of Shelburne, Vermont. After 4 decades of cherishing this spacious and well cared for home, the owners are ready to pass it on to the next stewards. This home is sure to attract all intending buyers, boasting in excess of 2,100 SQFT of finished living space across 2 floors. The main level includes a bright & airy living room, leading to the kitchen & dining area, down the hallway are 3 spacious bedrooms, the primary ensuite as well as the main family bathroom. Downstairs there is plenty of space to spread out, including a family room, guest room, office & a convenient half bath with laundry. Some of the many features include hardwood floors throughout the majority of the 1st floor (some of which is currently hiding under the carpet!), beautiful stone tile entry, a wood stove and a gas fire for those chilly nights that we know are coming! The savvy buyer will appreciate the nearly new roof & the major benefit of (owned) solar panels. The oversized garage has a front addition, resulting in extra space to the rear for a dedicated workshop and storage space. Outside relax on the large maintenance free trex deck with hot tub & custom retractable awning, or try some gardening in the spacious yard. The location itself is hard to beat, tucked away in a quiet neighborhood, yet moments from every conceivable amenity that Shelburne has to offer. Showings commence Friday September 5th.
IMMEDIATE OCCUPANCY! Nestled in a quiet, 4-unit complex that backs directly onto the scenic LaPlatte Nature Park, Village Walk offers a unique opportunity to experience convenience, and connection to the outdoors—all just minutes from the vibrant heart of Shelburne Village. Two finished levels of bright, open living space with an additional 930 sq ft in the lower level—complete with garden windows—ready to be finished to suit your needs (builder willing to finish at additional cost). The main level features wide-open flow, luxury vinyl flooring for easy upkeep, and a stylish electric fireplace that adds charm to the spacious great room, dining area, and chef-inspired kitchen with a quartz island, ample cabinetry, including center island and pantry space. Upstairs, the sunny primary suite includes a walk-in closet and an upgraded en-suite bath. Two additional bedrooms, a full bath, and convenient laundry hookups round out the second floor. Sip your morning coffee on the inviting front porch or host guests on the private back patio. Additional perks include an oversized 1-car garage with storage, energy-efficient systems, and a pet-friendly HOA with no rental cap—a rare find! Easy access to Shelburne Village shops, restaurants, farmer’s markets, Shelburne Farms, nature trails, and more. Whether you're commuting to Burlington or Middlebury, this is a location that fits every lifestyle. Don’t miss your chance to make Village Walk your new home.
Nestled in a quiet, 4-unit complex that backs directly onto the scenic LaPlatte Nature Park, Village Walk offers a unique opportunity to experience convenience, and connection to the outdoors—all just minutes from the vibrant heart of Shelburne Village. Two finished levels of bright, open living space with an additional 930 sq ft in the lower level—complete with garden windows—ready to be finished to suit your needs (builder willing to finish at additional cost). The main level features wide-open flow, luxury vinyl flooring for easy upkeep, and a stylish electric fireplace that adds charm to the spacious great room, dining area, and chef-inspired kitchen with a quartz island, ample cabinetry, including center island and pantry space. Upstairs, the sunny primary suite includes a walk-in closet and an upgraded en-suite bath. Two additional bedrooms, a full bath, and convenient laundry hookups round out the second floor. Sip your morning coffee on the inviting front porch or host guests on the private back patio. Additional perks include an oversized 1-car garage with storage, energy-efficient systems, and a pet-friendly HOA with no rental cap—a rare find! Easy access to Shelburne Village shops, restaurants, farmer’s markets, Shelburne Farms, nature trails, and more. Whether you're commuting to Burlington or Middlebury, this is a location that fits every lifestyle. Don’t miss your chance to make Village Walk your new home. IMMEDIATE OCCUPANCY!
Nestled in South Burlington’s desirable and established Laurel Hill neighborhood, this spacious colonial offers timeless character and thoughtful updates throughout. Upon entering from the covered front porch, you'll immediate notice the rich original details that make this house truly feel like home. The formal entry features Vermont slate tile and generous closet space. The large living room stretches along one side of the home, providing flexible layout options. The living room leads past a convenient half bathroom to the updated eat-in kitchen featuring granite countertops, stainless steel appliances. The formal dining room is just off the kitchen, making it ideal for hosting. Just a few steps down from the kitchen, the large family room awaits with a gas fireplace, wet bar, and French doors opening to a bright sunroom with a gas stove. Upstairs, you’ll find four well-sized bedrooms, including a primary suite with a private bath. A guest bath with laundry completes the second level. The full basement and attached two-car garage offer ample storage. Lovingly maintained by the same family for decades, recent updates include energy-efficient heat pumps, new windows, and fresh paint throughout. Conveniently located near local trails, schools, and all of South Burlington's many amenities—this home blends comfort, space, and convenience in a sought-after setting. Come make this special house your home!
This versatile single-family home with an accessory dwelling unit (ADU) offers endless possibilities. Set in a serene country setting adjacent to the Meach Cove land and trail system, this bright and inviting raised ranch blends charm, functionality, and income potential. The upper level features a sun-filled living room and a bright eat-in kitchen with a breakfast bar. Solid oak flooring flows throughout the living room, dining area, and hallway. Step out onto the spacious deck to enjoy your morning coffee or relax with a book while taking in picturesque backyard views. The lower-level in-law apartment has a separate entrance and offers the potential for rental income. It can also be easily reconnected to the main home to create a larger living space—ideal for multi-generational living. The flexible layout provides both privacy and versatility. A large barn offers ample room for storing equipment, recreational gear, or even housing animals. The two-car garage, with an additional workshop and storage area, is perfect for hobbyists or those needing extra space. Just minutes from the heart of Shelburne Village, the Shelburne Museum and Farm, shops, restaurants, Shelburne Beach, and top-rated schools, this property combines peaceful country living with convenient access to everything Shelburne has to offer.
© 2025 Northern New England Real Estate Network, Inc. All rights reserved. This information is deemed reliable but not guaranteed. The data relating to real estate for sale on this web site comes in part from the IDX Program of NNEREN. Subject to errors, omissions, prior sale, change or withdrawal without notice.


