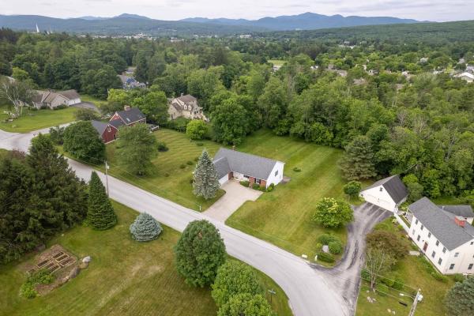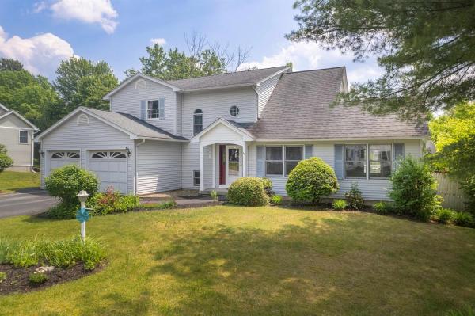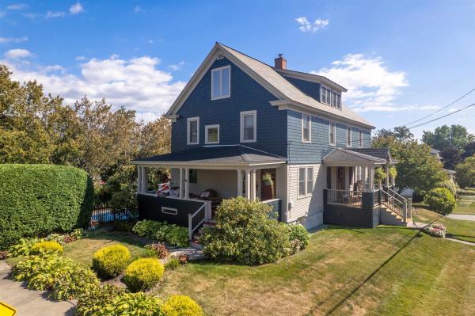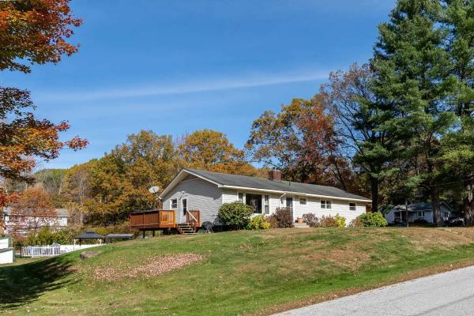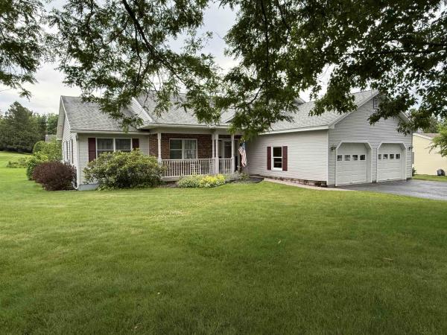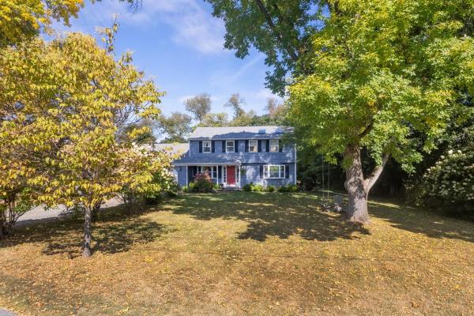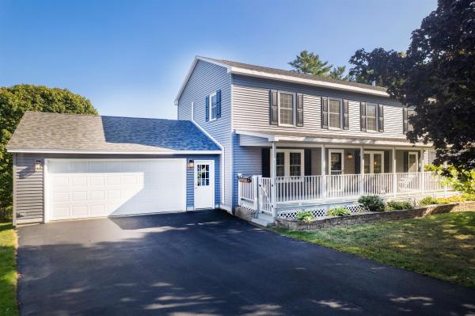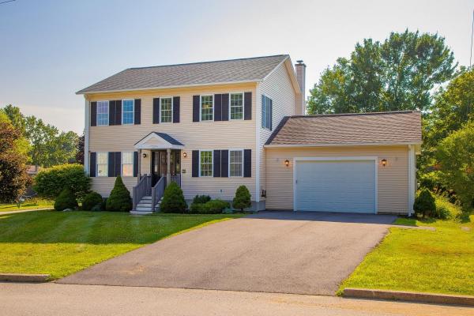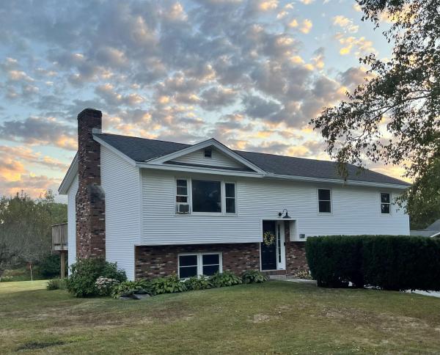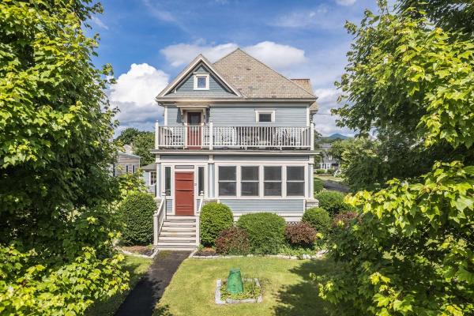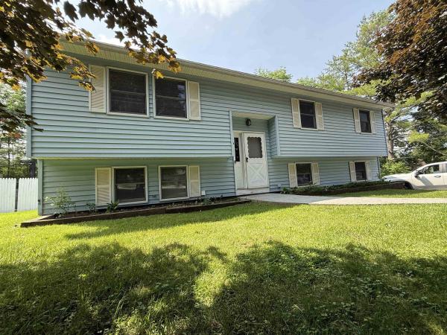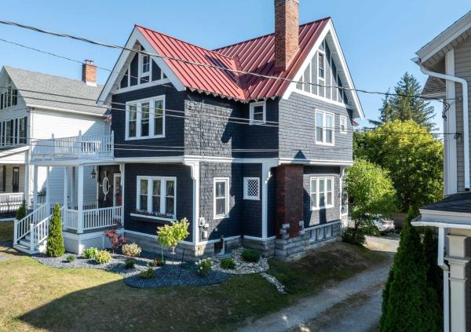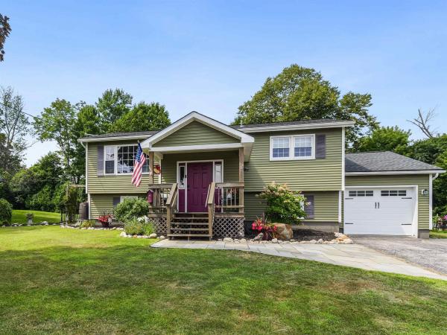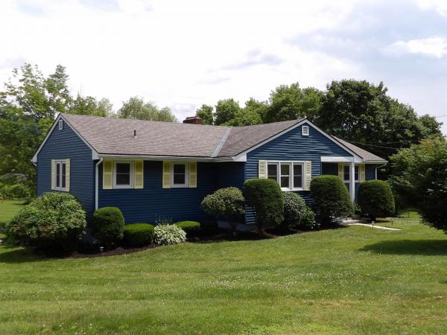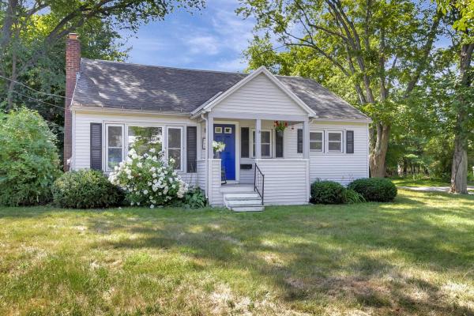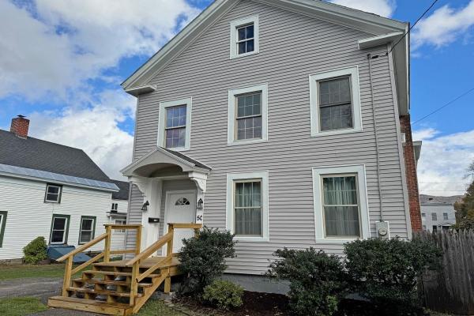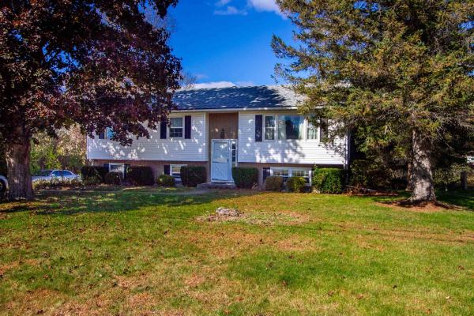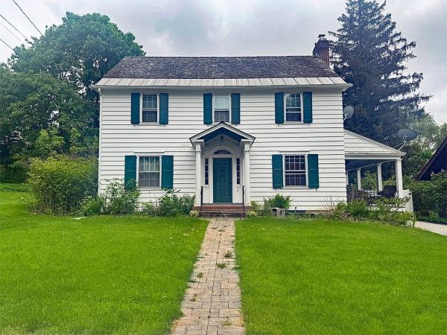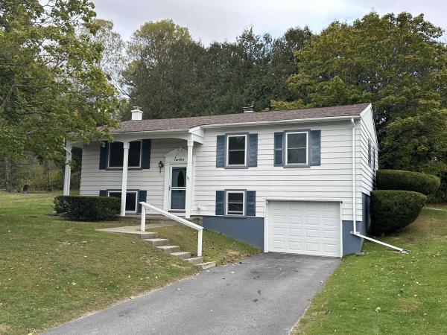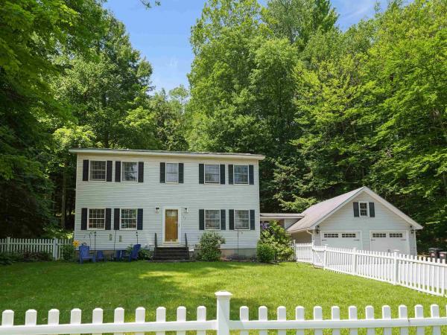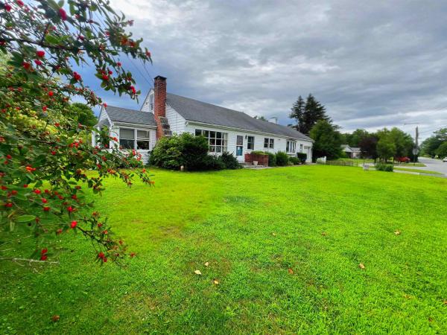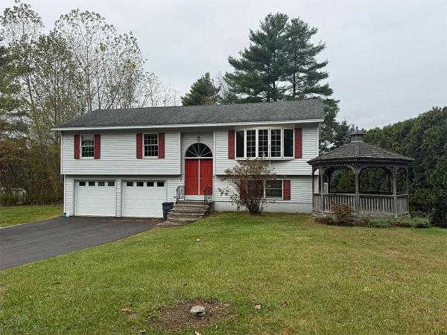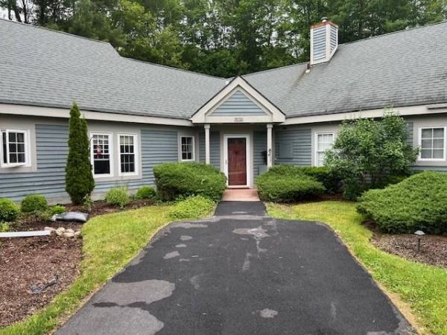Stunning Brick Executive Ranch with Walkout Basement and Incredible Outdoor Living in Northeast City. Welcome to your dream home! This impeccably built brick executive ranch is the total package, solid construction, timeless elegance, and unbeatable versatility, all on a lush, oversized .76-acre lot in one of the city’s most desirable and walkable neighborhoods. Step inside to a show-stopping marble foyer that sets the tone for what’s to come. Sunlight pours into the spacious eat-in kitchen and formal dining and living rooms, all perfectly positioned to soak in the warm western sun. Whether you're hosting guests or enjoying a quiet evening, these sun-filled spaces feel like home. With gleaming hardwood floors, three generously sized bedrooms, and a private en suite bath in the primary, comfort meets class in every corner. And when it's time to relax or entertain, head out to your beautiful back deck, take in the peaceful setting, and let the kids or pets roam on the expansive green lawn. Downstairs, the walkout basement is a dream come true, featuring a huge family room, a cozy game and pool table nook, and a propane stove that makes snowy Vermont nights feel magical. With a convenient half bath on this level, there's no need to go back upstairs. But it doesn’t stop there. This home is energy efficient, with top-notch utilities that keep you comfortable while reducing costs. And with a third car garage offering plenty of room for storage, a workshop, or your favorite toys.
Unlock the potential of this 4-Bedroom 2.5 bath contemporary home nestled in a tranquil sought after Rutland community. A modern eat-in kitchen boasts cherry cabinets, quartz countertops, wood-look tile flooring, recessed lighting and direct, sliding glass door, access to a private 20 x 11 deck. The first floor has a primary bedroom with an en suite bath, with a walk-in closet, complemented by a first-floor formal dining room, living room with a fireplace, and cathedral ceilings. There's also a first-floor bonus room ideal for home office or den. Upstairs you’ll find 3 more full-size bedrooms, a full bath, and a 9’ x 14’ balcony sitting loft overlooking the living room area. Enjoy mature landscaping, rock gardens, brick walkways, an above-ground pool with a wraparound deck, and the soothing babbling sounds of the Moon Brook in your backyard. Equipped with an LP gas boiler, baseboard hot water heat, along with an EV charger in the attached two-car garage. There’s an unfinished walk-out basement ready for your customization. This home presents an opportunity for updates to the interior finishes, allowing you to customize it to your tastes, making it a great value. A prime location, minutes to downtown Rutland, only 15 minutes to Killington/Pico Resorts and 90 minutes to Burlington Airport. This home is perfect for buyers ready to invest little effort for substantial rewards. Open House Friday June 20th from 1pm to 3pm
Welcome to this spacious and beautifully maintained 4-bedroom, 2.5-bath Colonial that truly has it all. Located in a desirable Rutland City neighborhood, this home combines classic style with modern functionality, perfect for families and those who love to entertain. Step inside to find an open-concept first floor with hardwood floors throughout. The large kitchen flows seamlessly into the dining and living areas, where a cozy propane fireplace creates the perfect gathering spot. Off the dining room, is a mudroom that leads you to a deck overlooking the inground pool — an entertainer’s dream. Also on the first floor is a versatile bonus room, ideal for a home office, playroom, or den. Unique to this home are two mudrooms: one at the walk-out basement entry featuring laundry and abundant storage, and other off the dining area. Upstairs, the primary suite offers a spacious retreat with its own full bath. Two additional bedrooms and a ¾ bath complete the second floor. The finished third story is a bonus haven, featuring a bedroom, additional living space, and half bath — perfect for guests or a private hangout space. Outside, enjoy the covered side porch, a two-car garage with storage above, and a side yard for kids and pets to play. Don’t miss your chance to make it yours!
Discover this charming single-story residence, situated on a generous corner lot, offering privacy & ample outdoor space. This meticulously maintained home boasts 3-bedrooms & two and a half baths, providing comfort & convenience. The heart of this home is its spacious open kitchen/dining room, featuring modern appliances & abundant cabinet space, ideal for culinary enthusiasts and entertaining guests. The seamless flow from the kitchen into the main living area creates an inviting atmosphere. The main floor living area boasts a wood pellet stove & ample natural light, thanks to a large picture window. The lower level offers a finished basement, a highlight of this property. It includes a stylish wet bar, perfect for hosting gatherings, & a large recreation room that can be adapted for various uses, from a home theater to a game room. The home is equipped with an efficient oil boiler & two wood pellet stoves for cozy warmth during colder months. Step outside to your private oasis. The property features a sparkling pool and hot tub perfect for summer enjoyment, alongside a spacious patio ideal for sunbathing and outdoor dining, offering a serene escape. A deck adjacent to the kitchen offers a plumbed in grill for summer cooking. For your vehicles and additional storage, a convenient two-car garage provides ample space. The large corner lot offers plenty of room for gardening, play, or future expansion all set within a desirable school choice Rutland Town location.
Welcome to this charming and well-maintained three-bedroom, two-bathroom home offering comfortable one-level living in a quiet desirable Rutland neighborhood in the Northeast section. Step inside to a spacious living area featuring a cozy fireplace—the perfect spot to unwind after a day out enjoying nearby parks, skiing or a day at the lake. The living room’s cathedral ceiling adds openness and height, while the skylight invite natural light to flood the space year-round. The kitchen and dining areas are well-proportioned, offering plenty of counter space for your culinary creations. All three bedrooms are nicely sized, with the primary bedroom providing a peaceful retreat with full bath to round out the practical layout. A spacious two-car garage keeps your vehicles protected from Vermont’s diverse seasons, while the well-groomed exterior adds to the home’s overall charm; low-maintenance yard keeps weekend chores light, leaving more time to explore the neighborhood and surrounding community. This home is just a short stroll from Whites Playground, ideal for outdoor fun or a casual afternoon walk. For added convenience, Rutland Regional Medical Center is also nearby. You’ll also love the easy access to the historic downtown district, home to shops, dining, and cultural spots. If you're seeking comfort, functionality, and a location that puts everything within reach, this home checks all the boxes. Original owner!
Warm and inviting, this charming colonial immediately feels like home. Set in a quiet location with serene mountain views and a beautiful apple orchard across the street, it is also just moments from the Rutland Country Club. The first level features maple wood floors, a half bath, a spacious great room with a built-in bar, an open kitchen and dining area, and a cozy family room with a brick fireplace overlooking the private backyard. The primary suite offers a rustic twist with barn board accents, beams, and a vaulted ceiling adding character and ambiance. Three additional bedrooms and a full bath provide ample space for family or guests. Recent updates include three newer heat pumps for year-round comfort. Outdoors, enjoy a level paved driveway, two-car garage, and rear deck where you can relax to the sounds of golf balls being struck nearby. The neighborhood is ideal for walking, and you’re just minutes from downtown’s farmers market, dining, and the Paramount Theater. Plus, Amtrak’s Ethan Allen Express offers direct daily service from Rutland to NYC. Head up to Killington or Pico for world-class skiing, or spend the day at one of Vermont’s largest lakes for waterfront dining and recreation. Middlebury, Manchester, and Woodstock are all just a short drive away for additional shopping and dining. Vermont—named the safest U.S. state and frequently highlighted by Travel + Leisure for its charming small towns makes this a truly special place to call home. LIVE VERMONT!
Welcome to your home at the end of the rainbow! Stunning mountain views are frequently graced by rainbows, and sunrises over the mountain offer an uplifting start to your day. Sip your morning coffee in the shade of the front porch and soak in the afternoon sun on the spacious new back deck. Your summer in the insulated pool is easily extended by the new propane pool heater and solar cover. Enjoy 4th of July fireworks on the back deck avoiding traffic and in the Fall pick apples from your own fully fenced in backyard. In the winter, Pico & Killington are a short drive away. This family friendly neighborhood is only minutes from the Rec Center and redeveloping downtown Rutland City, yet still away from it all. Current sellers installed a new roof, siding, fascia, soffits, windows, doors, deck, pool with propane heater, water heater, oil tank and water filtration reverse osmosis system for the public water. Five mini-splits offer 5 zones for heating/cooling, along with oil boiler, and basement pellet stove. Kitchen has a new Bosch fridge, new stove with 2 ovens including an air fryer, and Bosch dishwasher. Full walkout basement offers additional living space. 4 bedrooms (one on the 1st floor) and 2 full baths offer great space for each member of your family. The oversized two car garage has an attic offering extra storage. There is plenty of time to be in your new home by the holidays!
Move-in Ready Colonial in Quiet, Convenient Neighborhood Welcome to this spacious 4-bedroom Colonial nestled in a quiet and convenient neighborhood, just minutes from the hospital, high school, and all that downtown Rutland has to offer-from dining and entertainment to golf and world-class skiing at Killington and Pico. Built in 2002, this well-maintained home offers versatile living with three bedrooms upstairs and a flexible main-level room that can function as a fourth bedroom, office, or formal dining space. The attached garage leads into a practical mudroom, perfect for Vermont seasons. The open-concept kitchen and family room flow seamlessly to the back deck, where you’ll enjoy sunsets over a lush, west-facing backyard. A spacious front living room loops back to the entry, offering a great layout for everyday living or entertaining. A half bath completes the main level. Upstairs, you will find a generously sized primary suite with a walk-in closet and private full bath, along with two additional bedrooms and a shared full bath. The full-size washer and dryer are conveniently located on this level. The finished lower level includes a cozy, carpeted living area, a half bath, and a tidy unfinished utility room offering extra storage space. Situated on a corner lot with mountain views, this home is ready to welcome its next owners.
Discover this beautifully maintained three-bedroom, 2-bathroom raised ranch tucked away on a dead-end street in one of Rutland City’s best-kept secret neighborhoods. Set on over a half-acre lot, this property offers privacy, space, and must be seen to be truly appreciated. Step inside this sweet home to find gleaming hardwood floors and a bright, welcoming layout. The spacious living room flows seamlessly into the dining area and kitchen, with access to a deck overlooking the backyard—perfect for relaxing or entertaining. Outside, a stunning marble patio provides another spot to enjoy the beauty of this property. The home also features a designated laundry room, a finished bonus room on the lower level, with a Harmon pellet stove for those cool Vermont evening. An attached garage for convenience finishes off this fantastic lower level. Every detail has been cared for, making this a move-in-ready home you’ll be proud to own. Don’t miss this opportunity to own a pristine home on a large lot in a peaceful Rutland City setting, Welcome Home. OPEN HOUSE SUNDAY SEPTEMBER 7TH 11am~1pm
Historic charm, modern comfort, and park views-right in the heart of it all. Built in 1900 this exceptional home offers a warm, welcoming presence with sweeping views of Main Street Park and the mountains beyond. From the moment you arrive, you'll notice the graceful architecture and inviting outdoor spaces, perfect for morning coffee, afternoon reading, or gathering with friends while enjoying the sights and sounds of the park. Inside, the flexible layout offers endless possibilities - a spacious single-family home, comfortable multigenerational living, or a private guest space. The main level includes a fully appointed one-bedroom suite with a newly renovated kitchen and bath, formal dining and living rooms, and three outdoor retreats: a sunny side porch, a serene screened-in back porch, and an enclosed front porch filled with southern and western light. Upstairs, the second floor features two or three additional bedrooms, a living room, a full bath, an extra kitchen, and an airy front porch-ideal for listening to summer concerts drifting up from the park. The private third-floor suite offers a quiet escape with cozy sitting areas, a generous closet, soaking tub, ¾ bath, and space to relax at the end of the day. With its thoughtful updates, classic details, and unmatched location, this home is more than a place to live-it's a place to create lasting memories. A rare opportunity in today's market. Also listed as multi family #5050843
Welcome to 14 Haywood Avenue in Rutland City, a well-maintained raised ranch offering comfortable living in a quiet neighborhood. This charming home features a bright, open living room that flows into the dining area and kitchen, creating an ideal space for everyday living and entertaining. Sliding glass doors lead to a private back deck, perfect for relaxing and enjoying the surrounding greenery. Set on a generous lot with mature trees and a nicely sized yard, this home offers plenty of outdoor space for gardening, play, or gathering with friends. Conveniently located close to schools, parks, Rutland Regional Medical Center, and downtown amenities, this is a wonderful opportunity to settle into a welcoming Rutland City neighborhood.
BEST OF THE OLD AND BEST OF THE NEW If you are someone who longs for the gracious artisan care with which homes of yesteryear were built, but still luxuriate in modern amenities, this architectural Victorian gem is for you. As you enter past embossed glass solid wooden doors, you will be arrested in your steps by the carved wooden spindle staircase watched over by a massive hung framed mirror. The sitting room style parlor with fireplace and built in beautiful bookshelves beckons the reader into the proverbial leather chair. The fully updated kitchen off the sunny back porch opens into a spacious dining room. Climb the 19th century stairway to a surprisingly large Master Bedroom with a fireplace. The other two bedrooms and full bath with washer dryer are all accessed from the classic center hallway. There is an outdoor second floor patio to be enjoyed as well as a front porch. So many touches which modernity has considered too costly, such as cedar siding, oval windows. full wooden flooring, carved balustrades, high ceilings and full attic remind you that life is to be savored not merely run through with frenetic efficiency. Freshly painted, meticulously maintained, this City home has walk-to access to all shopping, parks, restaurants, schools and amenities which you will love. Come and see! Showings begin Sunday Sept 14 1PM at OPEN HOUSE
Now a 3 bedroom raised ranch. Step inside to an open landing highlighted by a stunning Hubbardton Forge light feature. The bright and airy kitchen features a center island, granite countertops, Kraftmaid cabinets and an elegant Hubbardton Forge fixture over the sink. The layout is perfect for family gatherings and entertaining. On the main level, you'll find two generous bedrooms and a full bathroom. The living room and dining area are filled with natural light, creating a warm and inviting atmosphere. The ground level offers two versatile rooms that can be used for an office or a bonus room, a large sitting area, and a convenient 3/4 bathroom with laundry, providing ample space for relaxation and functionality. Recent upgrades include a brand new boiler, chimney, and heat pump, enhancing energy efficiency and comfort. Outside, enjoy breathtaking landscaping that extends throughout the property, complemented by multiple outdoor seating areas designed for shade and privacy. Off the back of the house, a deck provides access to your backyard oasis, perfect for outdoor living and entertaining. The fully fenced yard is ideal for outdoor activities and pets. Unique custom touches include horseshoe pits, rock walls and fireplaces in the backyard, perfect for fun and recreation. An attached one-car garage and shed adds convenience and storage. This home combines comfort, style, and exceptional outdoor living. Don't miss the opportunity to make it yours!
Welcome to 18 Piedmont Drive! This 3-bedroom, 2-bathroom ranch-style home is ideally situated in one of Rutland City’s most established and desirable neighborhoods. Offering single-level living, abundant natural light, and a spacious layout, this home is perfect for those seeking comfort and convenience. Step into a warm and inviting living room with large windows and a classic floor plan that provides distinct, functional spaces. The kitchen offers ample cabinetry and workspace, with easy access to the dining area for effortless everyday living. The primary bedroom features its own private en suite bath, while two additional bedrooms and a second full bath offer plenty of space for family, guests, or a home office. The partially finished basement adds flexibility—ideal for a recreation room, workout space, or hobbies. Outside, enjoy a generous lot with mature landscaping and plenty of room to relax, garden, or entertain. The two-car garage provides added convenience and storage. Located just minutes from schools, shopping, parks, and downtown amenities, this home offers the best of Rutland City living. Don’t miss your chance to own a solid, well-loved home in a truly welcoming neighborhood—schedule your showing today!
Discover the perfect blend of classic charm and modern convenience in this stunning 4-bedroom, 2-bathroom home that's sure to capture your heart. At just $349,000 for 1,890 square feet, on 0.21 acres, this gem offers incredible value in today's market. Step inside & feel at home- rich hardwood floors flow seamlessly throughout the home, creating warmth and continuity from room to room. The spacious living areas feature a striking marble fireplace as the centrepiece, Verde green marble sourced directly from Vermont, complemented by large windows that flood every corner with natural light—. The thoughtfully updated kitchen showcases crisp white cabinetry, granite countertops, and stainless steel appliances - perfect for both daily life and entertaining. Unwind in Your Private Retreat. Escape to the upstairs primary suite, your sanctuary offering ultimate privacy. The luxurious en-suite bathroom features a gorgeous Moroccan-inspired tile accent wall, double vanity with brass fixtures, and both soaking tub and separate shower - an actual spa-like experience at home. Indoor & Outdoor Living at Its Finest. Relax on the charming front porch with your morning coffee, or explore the perfectly-sized backyard that offers endless possibilities for gardening, play, or entertaining. The versatile bonus room serves beautifully as a yoga studio, home office, or meditation space - adapt it to fit your lifestyle. Check out the patio and partially canvas-covered hot tub space.
Welcome to 50 Chestnut Avenue — a beautifully maintained and thoughtfully updated two-story home offering space, comfort, and charm. The main level features a full bath and bedroom, ideal for guests or flexible living needs, along with a beautifully updated kitchen showcasing granite countertops, a large center island, and an abundance of cabinetry. Enjoy gatherings in the inviting dining room with a wood-burning fireplace, or unwind in the formal living room or cozy den area. Convenient main-floor laundry and both front and rear staircases add to the home’s appeal. Upstairs, you’ll find four or more bedrooms plus a versatile office space, storage and a ¾ bath, providing plenty of room for family, guests, or creative workspaces. With its combination of classic architectural detail and modern updates, this home offers comfort, function, and timeless Vermont character.
This charming home in a sought-after Northeast neighborhood offers a wonderful blend of comfort and convenience. Featuring 3 bedrooms and 2 baths, it boasts a sunny, bright living room and a functional kitchen adjacent to a dining area that opens to a deck with scenic tree-line views. The double lot includes a producing grapevine pergola and ample space for creating a backyard oasis. The lower level offers a spacious family room, a bar, and a cozy stone fireplace with a wood insert. Located just minutes from city amenities, schools, hospitals, shopping, and Vermont's outdoor activities like skiing, hiking, and biking. Come see this lovely home and make it yours!
Welcome to 8 Kingsley Ave - Incredible location on a dead-end street with oversized, double city lot! Step inside this 1900's circa home to find so many original charming features including a grand staircase, wood floors, french doors, fireplace, and custom shutters. The main floor opens way to the foyer with a welcome dining room and spacious living room at either side. Directly connected to the living room you'll find an adorable covered patio perfect for that first morning coffee.To sum up the main floor - you have your kitchen with adjacent laundry room and 1/4 bath. Entering the 2nd floor, you will find 3 generous bedrooms and 3 additional bathrooms. The star of the show is the stunning bonus area with lovely built ins, formally used as a law office by Senator Jefford, which could easily be used as an in-law suite, additional rental income, or an amazing rec room / movie room, or whatever your heart desires! With its own separate entrance, bathroom, and additional rooms, the new owners have endless options to customize the space to meet their unique needs. Outside you will find a beautiful partially fenced in yard perfect for families and pets. The owners already have hottub hookups installed making it easy for the new owners to create the perfect backdoor oasis of their dreams. Minutes to downtown shopping, dining, skiing, lakes, golfing, you name it - yet you have the privacy of a home tuck away from all the hustle. Truly so unique. Don't wait to call this one home!
This charming 3-bedroom, 1-bath home is move-in ready and ideally located close to Rutland Regional Medical Center and Rutland High School. Enjoy the convenience of nearby amenities combined with a quiet residential setting. Recent upgrades throughout add modern comfort and peace of mind—perfect for first-time buyers, downsizers, or anyone seeking an easy-living home in a great location. Don’t miss this opportunity—schedule your showing today!
This welcoming 4-bedroom expanded Cape blends the convenience of city services with the peaceful feel of a rural setting. Located on a quiet Rutland City street, it features a fully fenced front and back yard, perfect for pets, play, or relaxing outdoors. A large two-car garage offers ample upstairs storage. Inside, the eat-in kitchen opens to the dining room, creating an ideal space for gatherings. The main level includes a full bathroom with custom oak cabinetry and a walk-in shower. A spacious living room and adjoining playroom open to the backyard patio. Upstairs, all four bedrooms and a full bath are thoughtfully arranged. The primary bedroom offers winter views of Pico and Killington. The finished lower level includes a home office, a dedicated laundry area, and extra storage space. Imagine unwinding in your own outdoor private oasis with the luxurious 5-person salt lounge hot tub. Featuring soothing jets and ambient lighting, this spa creates the perfect retreat to relax after a long day. Whether you're soaking in the tranquility of the warm waters, enjoying the serene view of the wooded hillside, or maybe even catching a glimpse of wildlife, this hot tub and private backyard offer an ideal escape to refresh and rejuvenate. This home is a perfect mix of comfort, space, and natural beauty.
Welcome to this delightful 3-bedroom home with tons of character and potential, located on a spacious city lot just a stone's throw from the Rutland Country Club, Pine Hill Park and Downtown Rutland. Whether you’re ready to move right in or looking to add your personal touch, this home is a fantastic opportunity! You'll enjoy the cozy sunroom, a peaceful retreat ideal for plant lovers or anyone looking to bask in natural light. A formal living room and dining area gives this house countless options for hosting parties or enjoying the company of your loved ones. The garage is perfect for keeping your vehicle safe or using as extra storage as well as a full attic and basement with endless possibilities for a home office, playroom, additional bathroom or storage!
Welcome home to this well-maintained three-bedroom, two-and-a-half-bath raised ranch located in a quiet Rutland Town neighborhood. The main floor offers an inviting open-concept flow between the kitchen, dining, and living areas, creating a comfortable space for both everyday living and entertaining. A mini-split system provides efficient heating and cooling year-round, while a cozy pellet stove adds warmth and charm to the living area. The primary suite features its own full bathroom, while two additional bedrooms and a three-quarter bath complete the first floor. The lower level provides a spacious and versatile bonus room large enough to incorporate a home office, creating a true multi-purpose area that can also serve as a playroom, guest space, or additional living room. This level also includes a half bath and laundry hookups for added convenience. Outside, there is a back deck overlooking the backyard. The property also features a freshly paved driveway and a two-car garage. This home is located within the desirable Rutland Town School District. With its quiet setting, functional layout, and thoughtful features, this raised ranch is ready to welcome you home.
Beautiful 2BR unit w/office area and 1.5 BA's (up and down). Roll-in shower down in master area. This extremely well-maintained unit is tucked in the corner for privacy, and includes 2 parking spaces. Amenities include updated appliances, 3 season porch with wooded view. The kitchen, dining area and living room have all been updated. Move-in condition. Heritage Hill is the perfect community with ground level BR and Bath. It is near Rutland Regional Medical Center, shopping, recreational facilities, churches, and world class resorts.
© 2025 Northern New England Real Estate Network, Inc. All rights reserved. This information is deemed reliable but not guaranteed. The data relating to real estate for sale on this web site comes in part from the IDX Program of NNEREN. Subject to errors, omissions, prior sale, change or withdrawal without notice.


