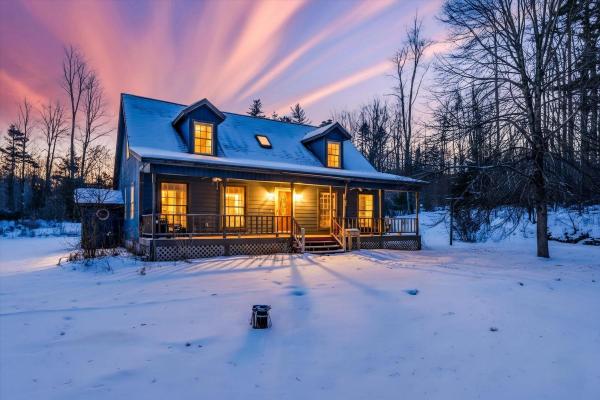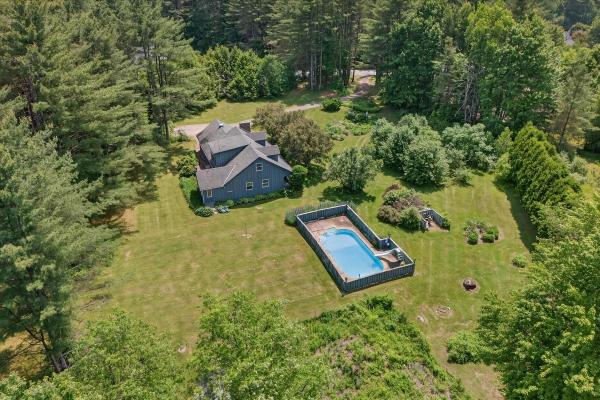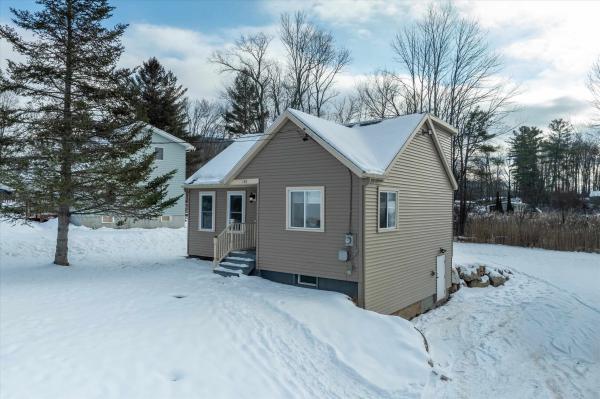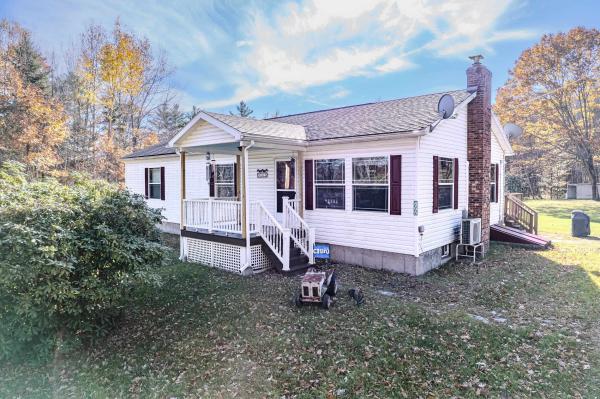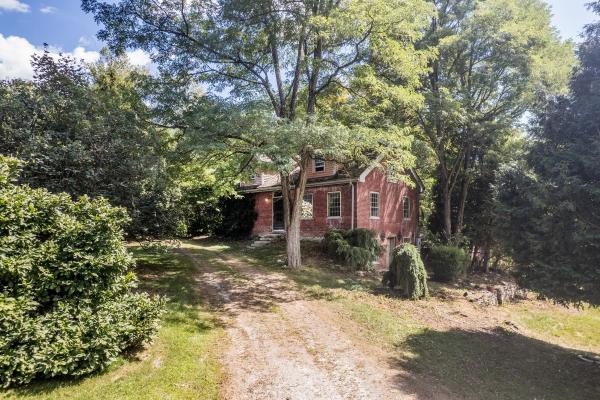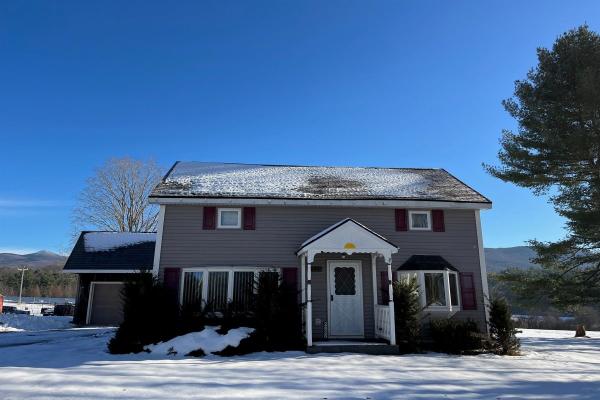Discerning buyers will appreciate this thoughtfully upgraded, energy efficient home that blends comfort, style, and long term value. The solar energy system is complimented by multiple heating options including a heat pump hot water heater, forced hot air, wood stove insert, for year round efficiency. The kitchen features Silestone countertops and opens to the inviting living room, anchored by a large hearth with a modern wood stove insert. The first floor includes a private primary suite, cozy reading nook, and half bath, while upstairs offers Three spacious bedrooms, a central landing, and a full bath. Elegant touches include the Hubbardton Forge Corona Smoke Chandelier, with matching wall sconce, and the modern floating mantel. The full basement provides laundry, storage, and utility space, ensuring functionality without sacrificing style. Step outside to enjoy a serene setting from the back deck with a hot tub and charming front porch, perfect for relaxing, entertaining, or observing the abundant wildlife. This home offers a rare combination of modern upgrades, inviting interiors, and tranquil outdoor living.
NEW PRICE $30K+ price reduction! Welcome to this classic Cape-style home offering over 2,000 square feet of living space, beautifully set on a picturesque lot. While some areas reflect a 1970s-era layout and finishes, the home boasts great bones and solid systems, including a high-quality Buderus boiler. The smartly renovated kitchen features quality cabinetry, attractive granite countertops, a butcher-block center island, pantry closet, and an eat-in dining area — ideal for everyday living. The spacious living room and generously sized bedrooms offer comfort and charm, with many rooms featuring built-in bookcases and shelving. A vaulted-ceiling office with skylights provides an inspiring work-from-home space. Downstairs, the finished lower level adds over 300 sq. ft. of recreation space with a retro vibe, as well as abundant storage and a workshop area for hobbies or projects. Enjoy the convenience of an attached garage that opens into a mudroom with cubby storage for easy organization. Outside, the property truly shines—featuring gorgeous perennial gardens, a lush lawn, sheds, a covered front porch, patio, and a private in-ground pool that together create a peaceful outdoor retreat. While there is some audible road noise from Route 7, the surrounding open land enhances the home's sense of privacy. With space to personalize and update, this home is a fantastic opportunity for buyers looking to invest in a solid, well-located property with true potential.
Ideally situated in Rutland City, this well-cared-for home offers a highly convenient location close to downtown, shopping, dining, schools, and medical services. Set on a manageable 0.30-acre city lot, the property has benefited from approximately $90,000 in updates and renovations since 2019, reflecting strong pride of ownership and thoughtful investment. The home features two bedrooms, one full bath, and an additional three-quarter bath, providing flexibility for daily living or hosting guests. An efficient heat pump offers modern heating and cooling, well-suited for Vermont’s four-season climate. Recent improvements enhance both comfort and functionality, making this a turnkey opportunity for a primary residence or a low-maintenance option in the heart of Rutland City. With its central location and substantial updates already completed, this property presents an excellent value in today’s Vermont market.
Welcome to your Vermont retreat! Nestled on a beautifully landscaped ±5.7-acre lot, this 2005 manufactured home offers ±1,456 square feet of comfortable living space with 3 bedrooms and 2 full bathrooms. One standout feature is the full basement—rare for manufactured homes—providing ample space for storage, a workshop, or future expansion. The expansive open yard is a nature lover’s paradise, adorned with vibrant flower gardens and mature fruit trees—perfect for peaceful mornings or weekend gatherings. A paved driveway ensures easy access year-round, especially during Vermont’s infamous “Mud Season.” The property also includes a versatile approximate 20' x 20' outbuilding with electricity, ideal for a workshop, studio, or extra storage. Outdoor enthusiasts will love the location: 30 minutes to Killington Resort 26 minutes to Okemo Mountain 38 minutes to Bromley Mountain Minutes from Long Trail trailheads for hiking and exploring Nearby fishing streams and lakes for year-round recreation Convenience meets charm with Rutland just 12 minutes away and Manchester only 35 minutes for shopping, dining, and entertainment.
?? No Tricks—Just Treats! Treat your eyes to this recently refreshed 1800s Antique Home with Barn & River Frontage in Clarendon Springs, VT. Step back in time with this enchanting residence nestled in the historic enclave of Clarendon Springs. Surrounded by mature trees and lush perennial gardens, the property enjoys the soothing sights and sounds of the Clarendon River flowing by. Inside, the home exudes warmth and character with two classic Rumford fireplaces, a welcoming main-level floor plan, and a walkout lower-level family room with direct outdoor access-ideal for gatherings or quiet relaxation. Upstairs, two sunlit bedrooms offer cozy comfort and timeless appeal. A 22x16 barn adds to the property’s charm and versatility, providing space for storage, a workshop, or creative pursuits. The expansive lot and river frontage offer both privacy and connection, with friendly neighbors nearby in this peaceful, storybook village. While rich in history and potential, this home invites those with a “roll up your sleeves” attitude to restore and enhance it to its former-and future-glory. With updates to the kitchen, baths, and flooring, it’s ready to shine once again with timeless Vermont elegance. Don’t miss this rare opportunity to own a piece of Vermont history-where location, setting, and charm come together in a uniquely rewarding way.
Simply charming combination of rustic comfort with modern upgrades. Gorgeous lot with beautiful mountain views. Amazing oversized two bay garage with electric doors, expansive work bench, abundance of storage shelves as well as overhead storage galore and two convenient sheds. Relaxing enclosed sunporch to take in those beautiful views. Lovely kitchen with center island and built in table, spacious dining room, living room with attractive built-in. The owner had custom made numerous built ins for this home to increase storage and add to its rustic charm. Country feel with modern updates such as: stainless steel appliances, newer flooring, new roof in 2008, new concrete basement floor, updated electrical....just to name a few. Quintessential VT home with exposed hand hewn beam ceilings and luminous bay windows to bring in some lovely natural light. Ideal residential home, starter, vacation getaway, lucrative Airbnb or long term rental. Possibilities are endless.
© 2026 Northern New England Real Estate Network, Inc. All rights reserved. This information is deemed reliable but not guaranteed. The data relating to real estate for sale on this web site comes in part from the IDX Program of NNEREN. Subject to errors, omissions, prior sale, change or withdrawal without notice.


