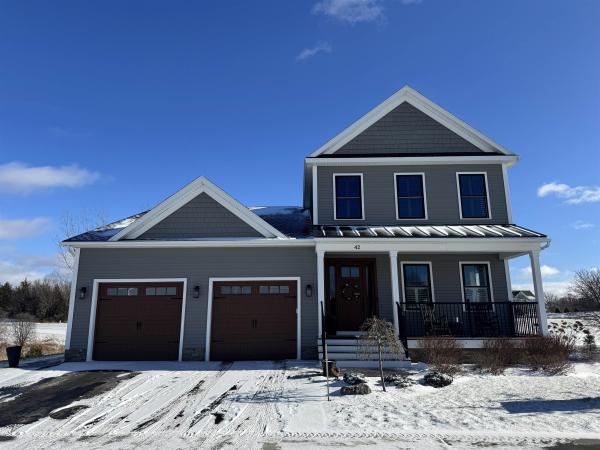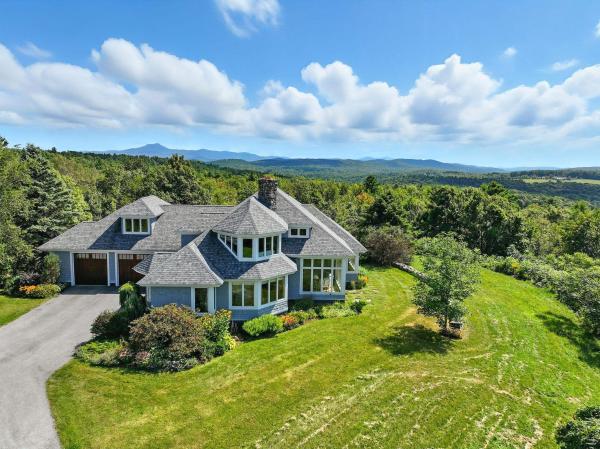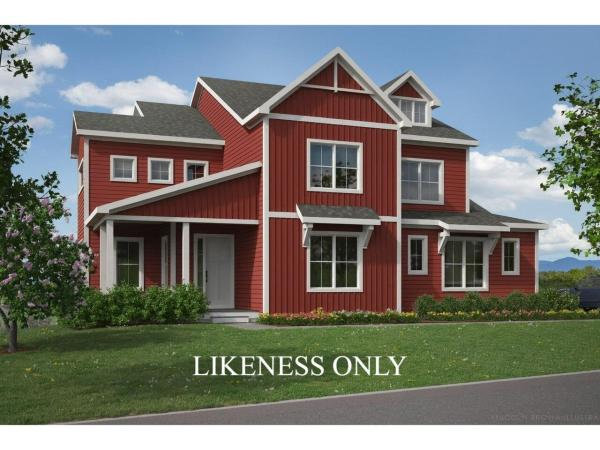Experience luxury living in the sought-after Vermont National Country Club neighborhood! This stunning 3-bedroom, 4-bath home offers an open floorplan perfect for family or entertaining, featuring a chef’s kitchen with a large quartz island, wine cooler, and seamless flow to the living and dining areas. The living room boasts soaring two-story ceilings, a wall of windows, and a cozy fireplace, filling the home with natural light. Hardwood floors grace the first level, where you’ll also find a spacious owner’s suite with a custom tile shower and walk-in closet with built-in shelving. Upstairs, a comfortable family room with a gas fireplace and ¾ bath provides flexible space. The walkout lower level offers two additional bedrooms, a recreation room, laundry area, and generous storage. Step outside to a beautifully designed stamped concrete patio with a firepit—perfect for relaxing or entertaining. Additional highlights include wired for surround sound and security, central air conditioning, central vacuum, custom closets and an abundance of light throughout. Enjoy all the amenities Vermont National has to offer just across the street, including golf, fine dining, a pool, and a fitness center. Conveniently located near walking and bike paths, a dog park, town amenities, and Burlington International Airport.
Perched atop Nob Hill Road on 6.49 private acres, this custom-built craftsman home was designed to capture Vermont’s natural beauty with abundant sunlight, sweeping views, and complete privacy. Quality is evident throughout with a solid 8ft mahogany entry door, Pella windows, and gleaming hardwood floors complement the home’s layout. The stunning living room features a two-story ceiling, walls of glass, and a dramatic fieldstone wall built with stones repurposed from an existing stone wall on the property. The heart of the home is the recently updated kitchen with custom maple and cherry cabinetry by local craftsman Tom Moore, an oversized granite island, Sub-Zero refrigerator, and Viking range—perfect for gatherings large or small. The main-level primary suite is a serene retreat with a spa-like bath, tiled walk-in shower and oversized walk-through closet. A spacious mudroom and laundry area with direct access to a fenced dog run adds everyday convenience. Upstairs, a sunlit landing overlooks the living room with breathtaking mountain views, alongside two bedrooms and a full bath. A large unfinished bonus room with dormers offers endless potential for a home office, gym, or studio. The walkout lower level provides additional space for a workshop or recreation space. Offering a rare blend of seclusion and accessibility, this home is just minutes from Williston Village, Burlington International Airport, and UVM Medical Center. Winner of the 1995 Better Homes Award-SF Home.
Enjoy sweeping, panoramic Green Mountain views from your luxurious new 3,484 sq. ft. Equinox at Hillside East. Thoughtfully designed, this stunning home features 4 bedrooms and 3 1/2 bathrooms, a chef’s kitchen, hardwood floors, heat pumps, air conditioning, and elegant quartz countertops. The expansive walls of windows and soaring ceilings create a bright, open atmosphere, while a spacious deck offers breathtaking views of Camel’s Hump and Mount Mansfield. Equinox’s open floor plan is ideal for active households, with soaring vaulted ceilings and 10-foot ceilings on the first floor and 9-foot ceilings on the second floor, creating a spacious and airy atmosphere. The chef’s kitchen features a large center island, premium finishes and appliances, and an adjacent morning kitchen for additional workspace and storage. A first-floor guest suite provides privacy and convenience, while the second-floor primary suite is a serene retreat, complete with a spa-inspired bathroom, expansive walk-in closet, and direct access to a spacious loft area. Enjoy seamless indoor-outdoor living with a wraparound deck and a walkout lower level, offering endless possibilities for entertaining or creating a signature custom space. Additional highlights include multiple walk-in closets, a 3-car garage, and premium standard features such as hardwood and tile flooring, Marvin windows, and an electric fireplace.
© 2026 Northern New England Real Estate Network, Inc. All rights reserved. This information is deemed reliable but not guaranteed. The data relating to real estate for sale on this web site comes in part from the IDX Program of NNEREN. Subject to errors, omissions, prior sale, change or withdrawal without notice.





