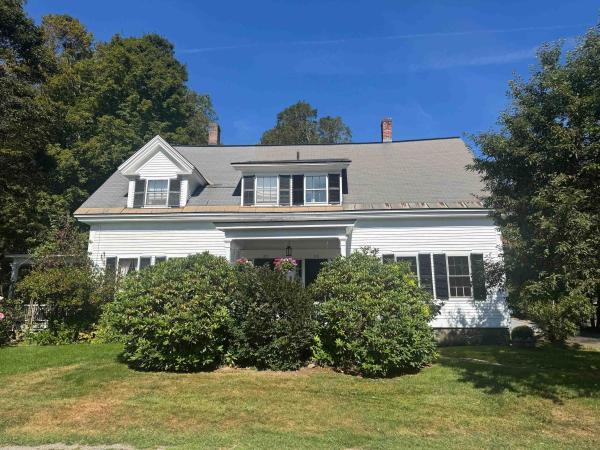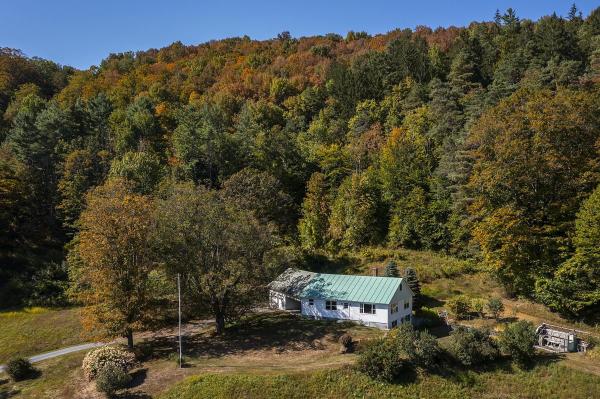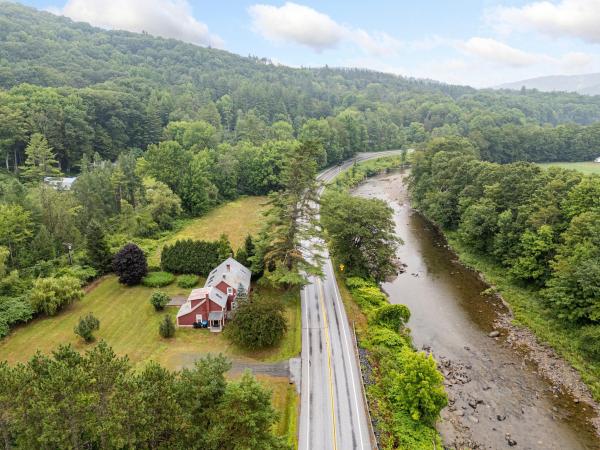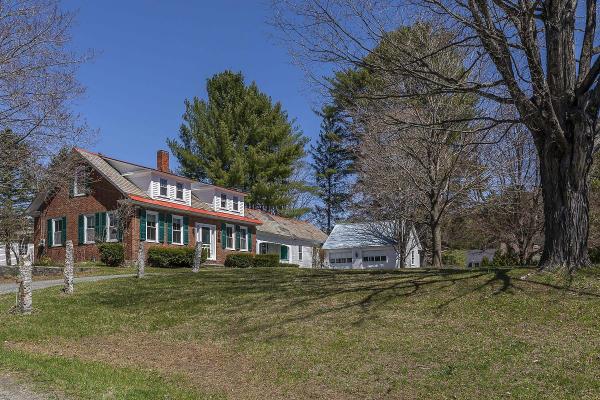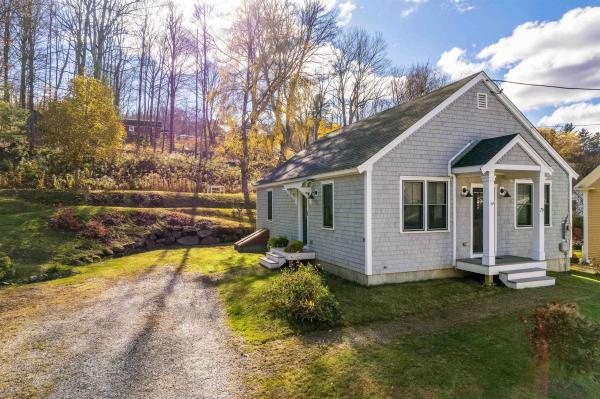Prime In-Village location on Mountain Avenue just steps to Faulkner Park, The Mt Tom trail system and Woodstock Rec Center. This classic New England duplex (eastern side) home serves perfectly as a full time residence, or an easy keep as a second home. Through a classic covered porch enter the foyer with gleaming hardwood floors and high ceilings. The spacious living room has a propane stove, and large six over six windows flooding the room with natural light. The DR has original built-ins, and connects to a roomy farmhouse eat-in kitchen. Rear mudroom steps out to covered porch and detached garage. Office or overflow bedroom with 3/4 bath completes the main level. Moving upstairs there are three bedrooms, a full and a half bath. Opportunity to expand into the attic space above.
This tidy, well maintained Mid-Century Ranch home is conveniently located just 1.5 miles from the Village Green. Perched on a sunny knoll with a southern valley view, this well maintained home features open concept kitchen/dining, a large, bright living room, three bedrooms all with oak floors, a walk out basement providing opportunity for guest accommodation, or a hobby/play room. The 2 car garage with ample storage above is connected by a breezeway. 3 mini splits for efficiency and comfort. Backup generator, pellet stove, wood stove. Newer heat pump water heater, new windows. Huge shed barn for storage or workshop.
Welcome to this lovingly updated antique Cape, set on two open, level acres across from the sparkling Ottauquechee River. Just five minutes from Woodstock Village and perfectly positioned on the west side for quick trips to Killington and Pico, this home makes the ideal Vermont getaway. Inside, you’ll find four comfortable bedrooms and a warm, inviting layout designed for making memories. Gather around the beautiful wood-burning fireplace after a day on the slopes, or enjoy a game in the pool table room with friends and family. Period details and thoughtful updates create a cozy balance of history and comfort, while natural light and open spaces bring the outdoors in. This home is equally suited as a vacation retreat, an investment property, or a welcoming primary residence. Wide lawns offer plenty of room for play and gardening, and river views provide a peaceful backdrop in every season. Here, relaxation and adventure are always close at hand — whether it’s skiing, hiking, or simply soaking in the Vermont lifestyle.
NEW PRICE!! Discover classic Vermont charm at The Harry Emmons House, an antique brick cape located in the village of Taftsville, ideally situated on a level, open lot. A traditional covered farm porch leads to a gathering room with a brick fireplace. The main level features bright, airy living spaces with high ceilings and exposed beams, comfortable rooms, a country kitchen, a sunny dining room, den, and a bedroom with a separate dressing area. The upper-level features two attractive bedrooms, a full bathroom, ample storage space, and room for future expansion. Additional highlights include a separate rental apartment, a two-car barn garage, and a workshop. The Harry Emmons House is conveniently close to the Village of Woodstock, Vermont, and the Upper Valley regions of Vermont and New Hampshire, making it an ideal spot for those seeking both tranquility and accessibility.
Situated on a lovely .4 acre parcel in the heart of Woodstock Village, this newer construction open-concept home offers modern conveniences combined with superb access to all that Woodstock has to offer. The main floor opens to a vaulted-ceiling living room, dining area, and well-appointed kitchen. Down the hall are two nicely sized bedrooms, and a full bath and laundry/utility room. A 3rd bedroom upstairs rounds out the beautifully functional floor plan. Adding to the comfort of this home is an efficient, on-demand hot water heating system, plus air conditioning via mini-splits in almost every room. There is ample storage throughout the main home and an easily accessible crawl space. Enjoy a cup of coffee in the backyard while listening to the stream that runs along the edge of the property, or take a short stroll and enjoy a meal at one of the many restaurants just minutes away. Walking and biking trails are right out the door, and skiing at Killington is less than 25 minutes away. Don't miss out on this incredible opportunity. Open House Saturday, November 1 from 2 - 4 PM.
© 2025 Northern New England Real Estate Network, Inc. All rights reserved. This information is deemed reliable but not guaranteed. The data relating to real estate for sale on this web site comes in part from the IDX Program of NNEREN. Subject to errors, omissions, prior sale, change or withdrawal without notice.


