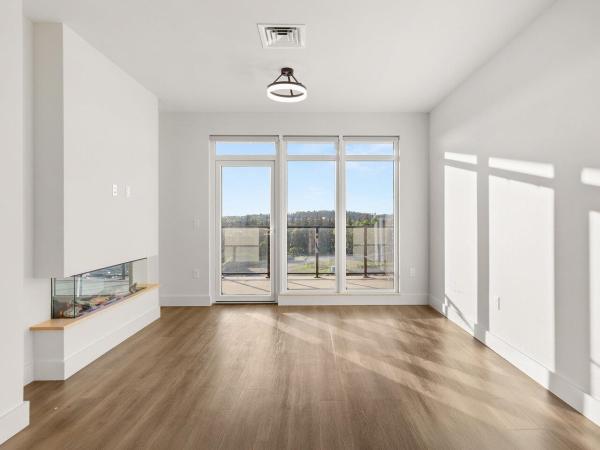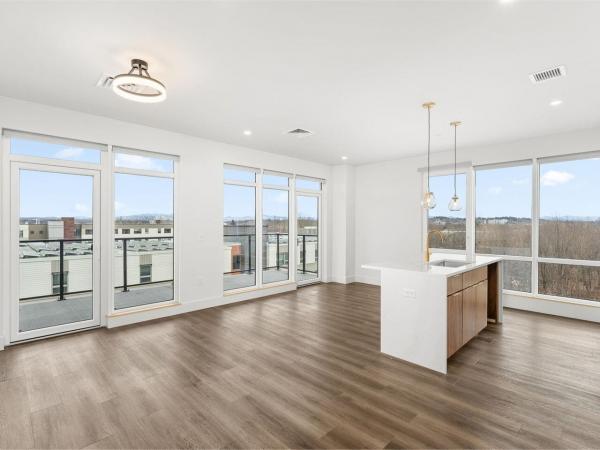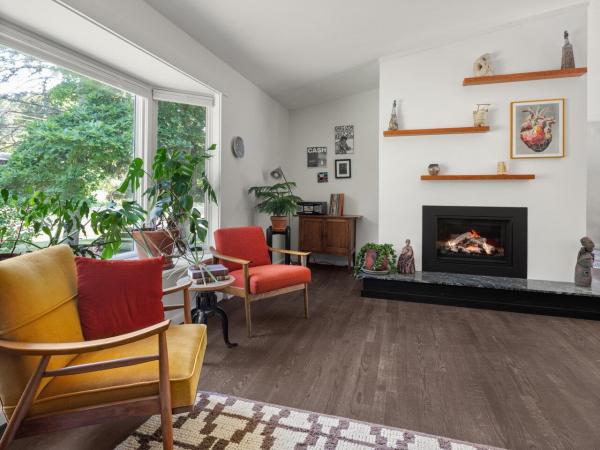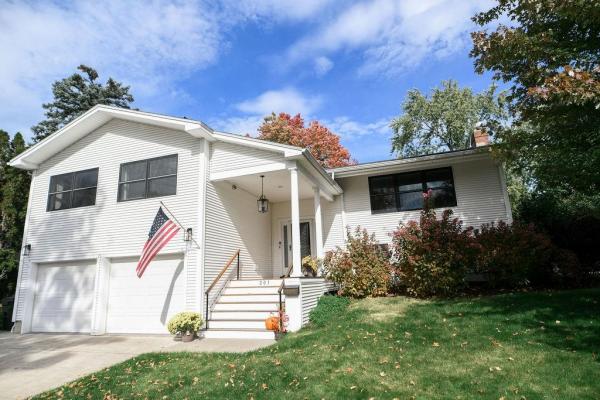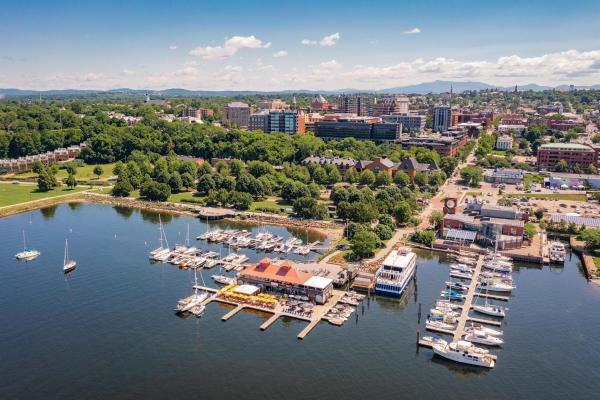Experience sleek modern design and comfort at One25 Cambrian Way, Burlington’s newest luxury condominiums overlooking the scenic shores of Lake Champlain. A collection of 38 flats, owners will enjoy an array of unparalleled amenities including a fitness room, sauna, the TULU micro-bodega, common lounge and kitchen, and a covered outdoor terrace outfitted with a pizza oven, grills, and a fire pit. The beautifully landscaped courtyard offers a serene outdoor space and includes a fenced-in dog park while practical features like bike storage, a pet washing station, and secure underground parking add convenience. Units are unique in size, layout, and views and boast 9’ ceilings, central AC and top-tier finishes including a Valor LEX electric fireplace. Unit 615 offers northerly views from your 306 sq. ft. balcony. SD Ireland’s high-quality construction has built this entire building to ensure superior soundproofing, thermal efficiency, and state-of-the-art HVAC for energy savings. Ideally located, One25 at Cambrian Rise provides easy access to the Burlington Bike Path, nearby beaches, and marinas. Downtown Burlington, Church Street Marketplace, the UVM Medical Center, and I-89 are all just minutes away, making this a perfect spot for both work and play! Additional unit sizes and price points are available. Schedule a showing or explore your options today!
One25 Cambrian Way sets a new benchmark for modern luxury, offering refined residences with high-end finishes and exceptional amenities in the heart of Burlington. Unit 620, facing southeast, features two sizeable bedrooms, including a primary suite with a spa-like en suite and direct access to your expansive 295 sq. ft. balcony. It’s the perfect spot for morning coffee or entertaining while enjoying breathtaking views of Camel’s Hump, the city skyline, and seasonal views of Burlington Bay. The second bedroom is an ideal guest retreat, with a full bathroom just down the hall. The standout kitchen boasts striking Cabico custom cabinetry in Chantilly/Walnut. One25 features move-in-ready flats with premium amenities, including a fitness room, sauna, TULU micro-bodega, common lounge and kitchen, and a covered outdoor terrace with a pizza oven, grills, and fire pit. A beautifully landscaped courtyard features a fenced-in dog park, while conveniences like bike storage, a pet-washing station, and secure underground parking add ease to daily living. Each unit boasts 9’ ceilings, central AC, and a Valor LEX electric fireplace. Built by SD Ireland, One25 ensures superior soundproofing, thermal efficiency, and state-of-the-art HVAC. Ideally located, One25 provides easy access to the Burlington Bike Path, beaches, marinas, downtown, UVM Medical Center, and I-89. Additional unit sizes and price points are available. Schedule a showing today!
Tucked into a nicely landscaped, .57-acre corner lot in Burlington’s highly sought-after South End, this exceptional one-level home offers unexpected privacy in a neighborhood setting. The 4-bed, 4-bath, 1,899-sq. ft. home has an open-concept layout, with hardwood floors in the living and dining areas, complemented by abundant natural sunlight and welcoming gas fireplace. The renovated kitchen features stainless appliances, quartz countertops, tile backsplash, and modern open shelving. A spacious composite deck overlooking a shaded backyard can be accessed from 3 different rooms through 3 newly installed sliding doors. The yard has established perennial gardens, including a magnolia tree, azaleas, hydrangeas, bee-loving flowers, and raised vegetable beds. Several new windows throughout the home enhance its warm, bright atmosphere. The renovated main bathroom has a bright skylight. The unfinished walkout basement adds valuable living space with its own gas fireplace and potential for a playroom, guest suite, home office, hobbies, and storage. The attached 2-car garage completes this one-of-a-kind home. Outdoor enthusiasts will appreciate being adjacent to Oakledge Park and the nearby Burlington Bike Path. Enjoy summers at the association beach with the potential for your own mooring! Public transit routes, many amenities, and restaurants are close by. Here’s your chance to own a peaceful retreat in one of Burlington’s most desirable neighborhoods.
201 Crescent Beach Dr. is a 4 bdr/3ba house set in an established residential neighborhood in Burlington's new north end. The house is conveniently located just off the Burlington Bike Path and a block away from private beach access. The interior has a very functional, spacious and comfortable layout with a great room w/ fireplace, a master suite and an abundance of natural light. The exterior has a level lot, outdoor hot rub and screened in porch. The living area on the main floor has a great room with a large living room, dining room and eat in kitchen. The main floor has en-suite master (seasonal lake views) w/ walk in closet and master bath. There are two more bedrooms and bathroom on the main floor. The lower level has a second living room/entertainment area, walk-in access to the garage, a 4th bedroom and home office/den. The garage is oversized and offers ample storage. The beach access offers residence means to enjoy Apple Tree Bay. While the home is close to many recreational amenities, it also boasts convenient access to all of Burlington including driving or biking to downtown. Please access the 3D tour of the home to virtual view the interior layout.
Located in the heart of downtown Burlington, Unit 302 at The Westlake Residences offers refined single level living in one of the city’s most sought after condominium communities. With 1,456 square feet and expansive floor to ceiling windows, this thoughtfully designed home delivers comfort, style, and convenience. Just steps from the waterfront, Island Line Trail, and top dining including Hen of the Wood just an elevator ride below, this residence offers both access and tranquility. Amenities include secure entry, a sunny shared courtyard, and two underground parking spaces. The two bedroom, two bath layout features bamboo flooring, recessed lighting, and Hunter Douglas window treatments. The open kitchen and dining area includes high gloss cabinetry, stainless steel counters and backsplash, and JennAir appliances. A sliding glass door opens to a west-facing balcony, perfect for watching evening sunsets The primary suite includes a walk in closet by Custom Closets and an ensuite bath with dual vanities and a marble tiled shower. A second bedroom near a full guest bath is ideal for guests or office use. Additional features include a gas fireplace, GE washer and dryer, and central air. The HOA fee covers heat, hot water, sewer, trash, landscaping, snow removal, parking, building maintenance, and master insurance for worry free living.
© 2025 Northern New England Real Estate Network, Inc. All rights reserved. This information is deemed reliable but not guaranteed. The data relating to real estate for sale on this web site comes in part from the IDX Program of NNEREN. Subject to errors, omissions, prior sale, change or withdrawal without notice.


