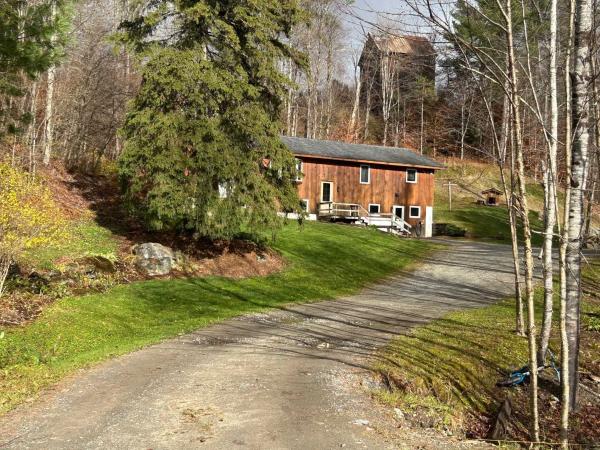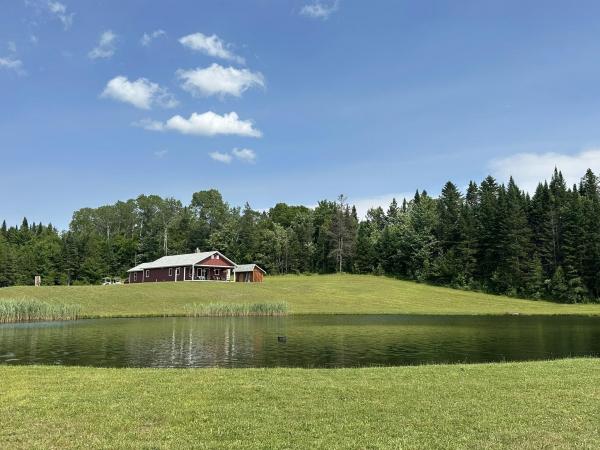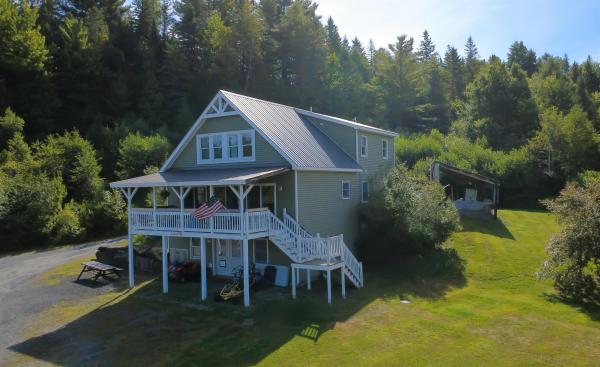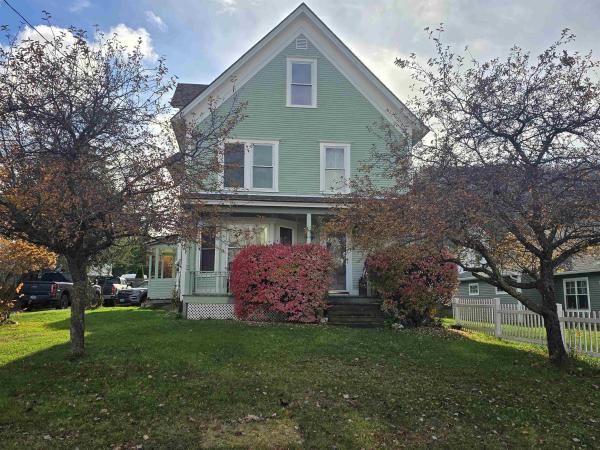This property offers 3.5 acres of land, a ranch home with three bedrooms, a den, and an in-law apartment on the lower level, which can be rented out if not needed. It also includes a post and beam 48 x 35 sugarhouse/studio/guesthouse. Additional features include an invisible dog fence, vegetable and floral gardens, a 10 x 10 greenhouse, and plenty of outdoor space that is both open and wooded, with boulders to climb. The property is close to services, set back from the road, and hidden among trees. An established sugar maple business is currently in operation. The property is being sold with real estate only, but the buyer may choose to purchase the equipment as well (figures for equipment are in progress). The hand-crafted post and beam building can be converted into a dream home, studio, or guesthouse, offering endless possibilities. Come check out the possiblities!
Nestled in a peaceful country setting, this highly efficient Ranch-style home combines comfort, beauty, and recreation in one remarkable package. Built on a slab with frost walls and radiant heated floors throughout, the home is designed for year-round efficiency and ease of living. The open floor plan is anchored by a striking stone wood-burning fireplace that serves as the centerpiece of the home, elegantly dividing the kitchen and dining area from the living room. The primary suite features a full bath and a walk-in closet, while a guest bedroom and a ¾ bath with stackable laundry add both function and convenience. Step outside and take in sweeping westerly views and unforgettable sunsets over the property’s large swimming pond—best enjoyed from the welcoming front porch. Outdoor enthusiasts will love the direct access to the Vermont Rail Trail system, offering four seasons of recreation just steps from the door. An attached, heated, and insulated 1+ car garage, currently serving as an artist’s studio, provides flexibility for work, hobbies, or storage. There is an RV hookup with electric, sewer connections, and water available as well that will further enhance the property’s versatility, making it perfect for hosting guests or embarking on your own travels. Whether you’re looking for a serene retreat, a place to entertain, or a home base for an active lifestyle, this property delivers it all—wrapped in natural beauty and modern efficiency!
Set back from the road on 10+/- acres, this Hardwick home offers a bright and inviting open layout where the living room, dining area, and kitchen flow seamlessly together across hardwood floors. The kitchen features ample cabinet and counter space, a center island, and a walk-in pantry, while the living room is warmed by a pellet stove in the corner. Three sets of sliding glass doors connect this main living space to a covered porch overlooking the yard and private pond perfect for soaking up the light and embracing indoor-outdoor living. The main level also includes a family room, a bonus room ideal for a home office, and a full bath. Upstairs, you’ll find a convenient central laundry area, three bedrooms, and a full bath. The finished walkout lower level adds even more living space with a family room, a guest area, and a half bath. Outside, the land offers both open and wooded areas, plenty of room for gardens, a lean-to, and a shed. Living here means more than just enjoying your private retreat. Hardwick has earned a reputation as a hub for Vermont’s local food and farm-to-table movement, with nearby farms, cheesemakers, and markets adding to the community’s vibrant culture. The historic village center offers cafés and small shops along the Lamoille River, while the Lamoille Valley Rail Trail, beloved for walking, biking, and snowmobiling, runs right through town. It’s a place where outdoor recreation, community connection, and Vermont charm all come together.
You will see a completely private driveway, with apple trees, birch trees and landscaping, meandering down to this lovely Ranch home with attached garage and beautiful mountain views. A second detached, 28x28, 2 car garage with storage above is also included along with a wood shed and fire pit area with decking around. A sunny deck on the back with retractable awning to enjoy beautiful lawns and gardens. Inside you'll find great floor plan hosting a kitchen with island, living room to the deck, laundry area and primary bedroom with bath. Stairs lead to the partially finished basement for extended family when they come to visit, complete with bunk beds, whole house generator, radiant heat throughout the home and garage, three different hook ups for RV's and the list goes on! Don't miss this one!
A very well maintained cape style home with many new upgrades including new furnace, hot water heater, new water pressure tank, newer windows throughout the home, newer vinyl siding and more! Two car detached garage with oversized car port. Another commercial grade detached garage with high ceilings and car lift and fully insulated. Over 2 acres of lawn, perennials and woods.
/Big beautiful home nestled in a quaint little neighborhood in the heart of Hardwick. This home is conveniently located within walking distance to most all downtown shops, restaurants, Cafe's and other amenities. Need room for the whole family? This home offers 6 spacious bedrooms and 1.25 baths. In the kitchen you will find finely crafted Cherry cabinetry that's topped with durable Corian countertops and stainless-steel appliances. The cherry kitchen island offers an African granite countertop and is great for gatherings. Both the kitchen and full bath offer radiant heating. Efficiency Vermont upgrades include spray foam in the basement for year-round savings. This home has had the roof replaced in 2020, a new propane furnace in 2022 and was recently repainted in 2025. The garage offers parking for 1 small car and is approximately 365 sqft. Garage is currently being used as a workshop.
© 2025 Northern New England Real Estate Network, Inc. All rights reserved. This information is deemed reliable but not guaranteed. The data relating to real estate for sale on this web site comes in part from the IDX Program of NNEREN. Subject to errors, omissions, prior sale, change or withdrawal without notice.








