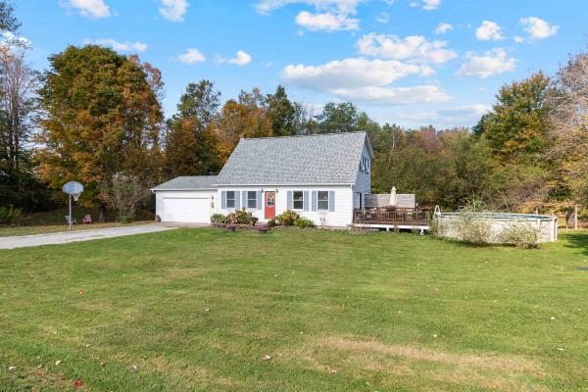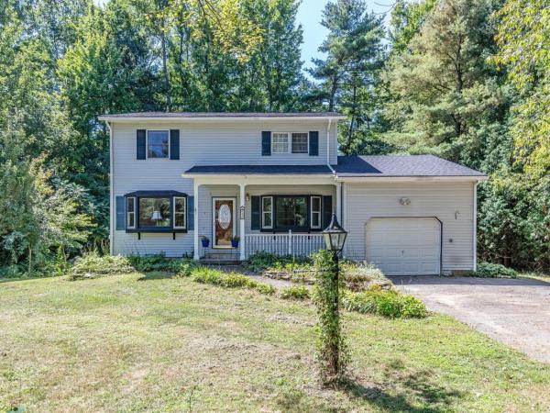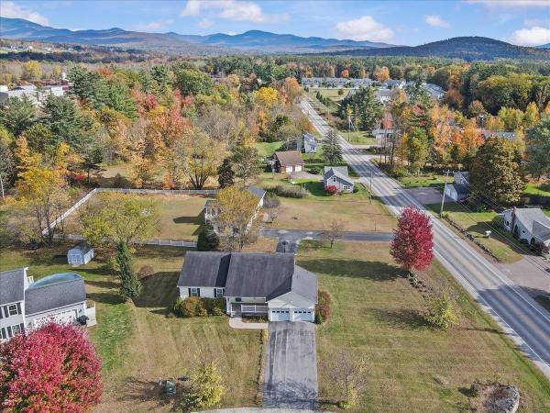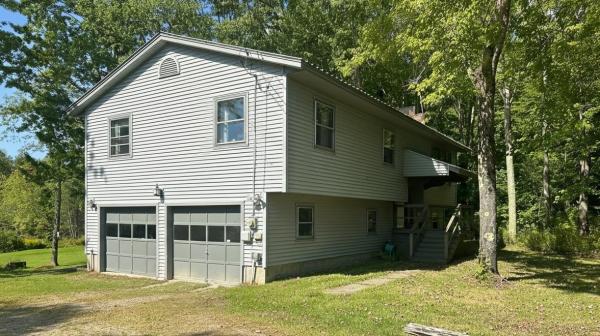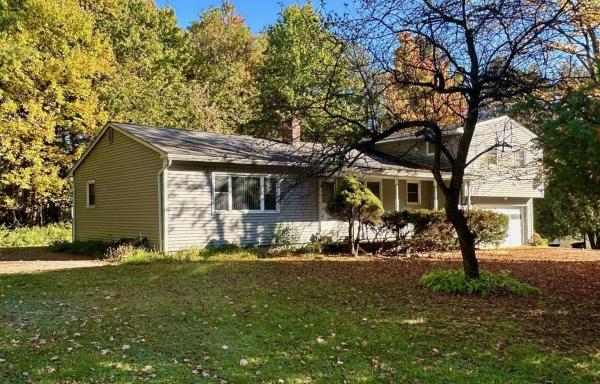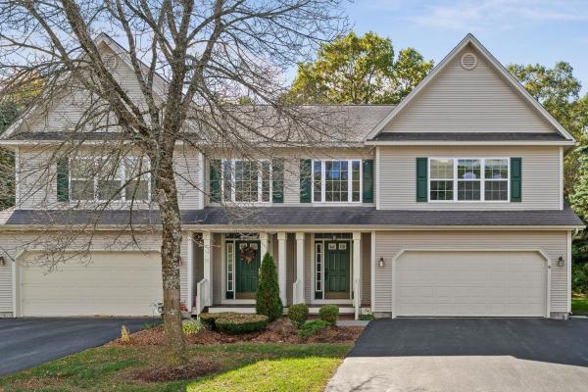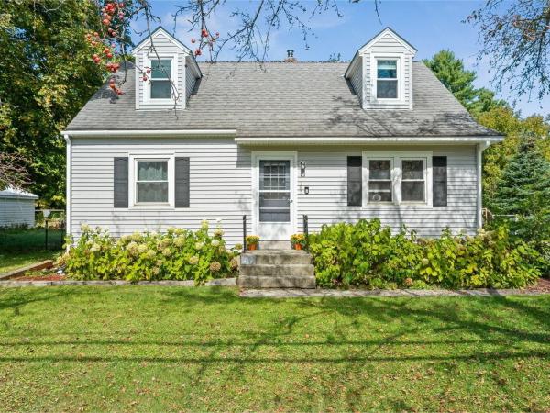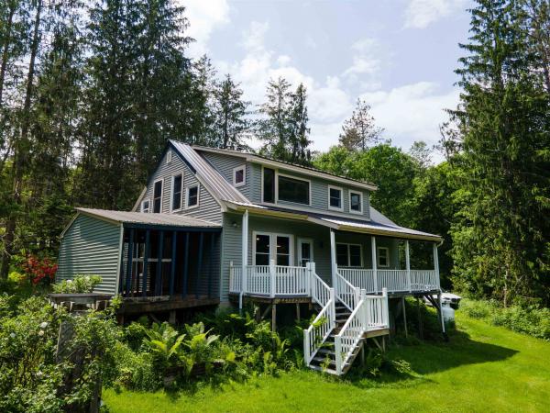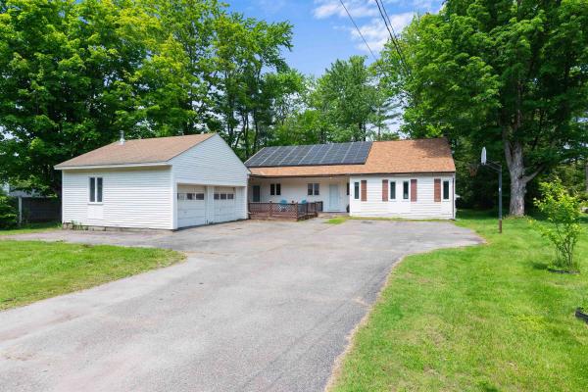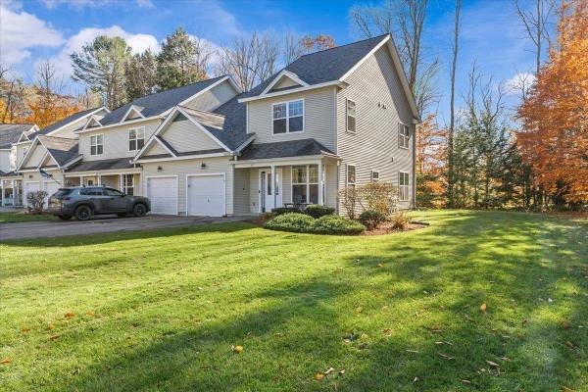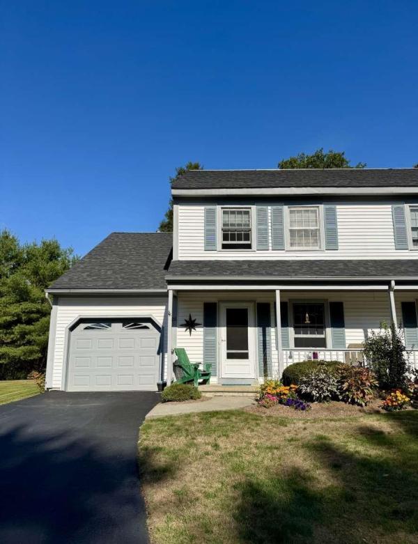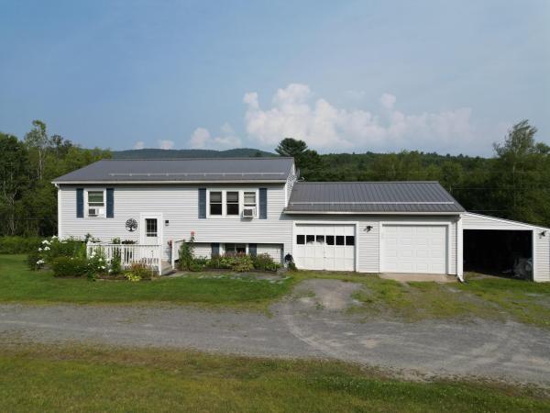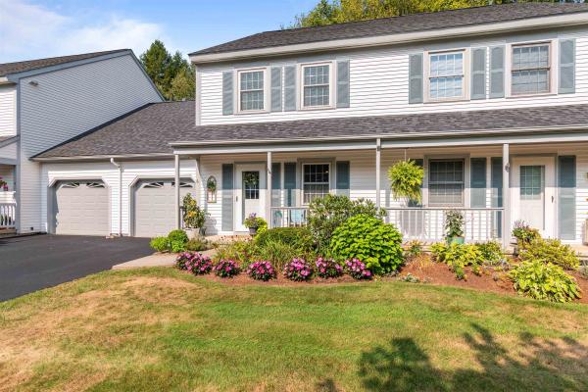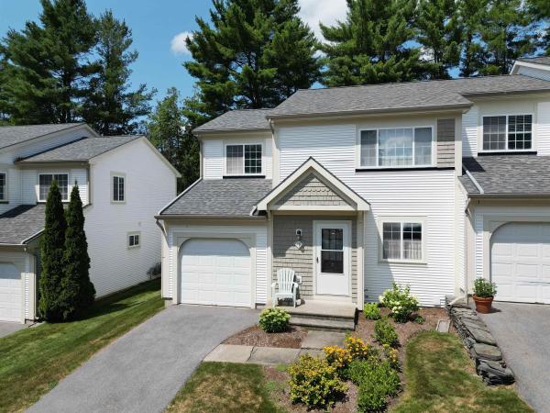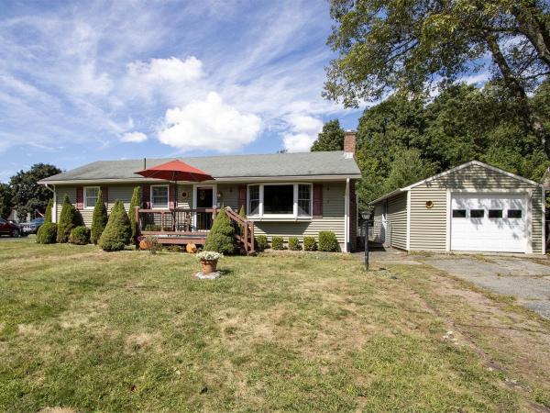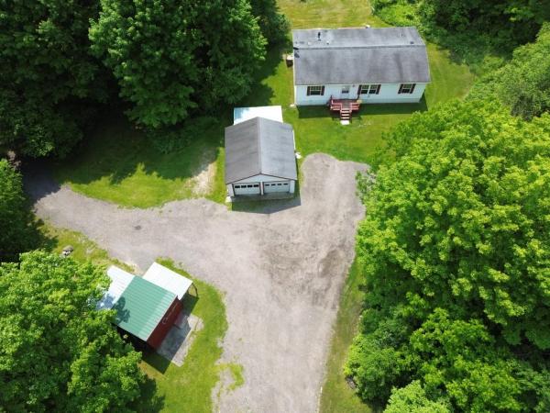Escape to the peace and beauty of this charming home on a scenic country road in the heart of Jericho. Nestled among rolling meadows, mature trees, and mountain views, you'll enjoy the best of Vermont’s natural surroundings—while still being just a short drive to local schools, shops, ski resorts, Burlington, and Montpelier. This spacious and well-maintained home offers 4 bedrooms, full baths on both levels, and a mostly finished basement for additional living space. Hardwood floors flow throughout, and the open floor plan features a custom maple counter between the kitchen and dining area—perfect for entertaining. The inviting living room opens to a generous 16x16 deck with a pool, ideal for relaxing or hosting summer gatherings. A first-floor bedroom is currently used occasionally as an Airbnb, offering excellent potential for supplemental income, a guest suite, or in-law accommodations. The 1.6-acre lot features beautiful landscaping and is fully enclosed with an in-ground pet fence, providing peace of mind for pet owners. Enjoy the added convenience of a storage shed, a charming chicken coop, and plenty of space for gardening. With direct access to trails right out your back door, this property is perfect for nature lovers and outdoor enthusiasts alike. A wonderful combination of rural charm and modern convenience—this home truly has it all.
This 4-bedroom, 2.5-bath home in Essex's desirable Forestdale Heights neighborhood is loaded with potential! The house is set back nicely from the road and situated on a large .69-acre lot with mature trees providing for a private backyard. The first floor has a comfortable floor plan with large bay windows in both the living and dining rooms, hardwood floors, a large eat-in kitchen with Corian counters, and a huge sunroom off the back off the house that opens to a large back deck. Upstairs, the primary bedroom has a 3/4 en suite bath, while the remaining 3 bedrooms share a full bath with a new tub insert. Recent updates include a new roof in 2023, new floorboards on the deck (2023), a new heating system (July 2025), and new bath insert in the full bath (2025) - making this property ideal for those looking to personalize a home with their own finishing touches! The full, unfinished basement walks up to the garage for easy storage access. Conveniently located close to schools, shopping, dining, and parks, and less than 30 minutes to downtown Burlington!
Welcome to 1 Lilac Lane, Essex, located in "The Orchards", a recent 2010-2012 built development comprising of just 8 homes, creating a special neighborhood. Now being offered to the market by the original owners, a well cared-for home that is move in ready! This is 1st level living at it's finest, no carpet in sight, just beautiful hardwood and tiled floors throughout all areas. The kitchen is stunning with solid hickory cabinetry, granite counters, tiled backsplash, & direct access to the garage via mud room / laundry area. The house is of a modern contemporary ranch style layout with 2 bedrooms & full bath on one side of the living space, & on the other a large primary suite with spacious owner's bedroom, walk-in closet & bathroom. For the savvy buyer who may want to add more space or more value, the basement will not disappoint, high ceilings and large enough to finish a section, while still retaining plenty unfinished space for storage. Outside enjoy a morning coffee on your covered front porch, or relax in the evening on the back deck. Nestled on almost 1/2 acre, there is still plenty to do for the next owner, be it further the existing landscaping or put up a fence to create private space, there is so much flexibility. The location itself is hard to beat, located in a small neighborhood, yet moments from every conceivable amenity that Essex has to offer.
Embrace the charm of country living in this well-loved three-bedroom Jericho home, set on 10.6 private, level acres surrounded by woods. Warm hardwood floors and a primary suite with half bath create comfort upstairs, while the finished lower level with its own half bath adds flexible living space. A newer propane boiler, generator-ready system, and 1.5-car garage offer peace of mind. Step outside to enjoy nature at your doorstep, or head just minutes down the road to Jericho Café, Joe’s Snack Bar, Mills Riverside Park, and miles of hiking and biking trails. A wonderful Vermont setting to enjoy the quiet of the country while staying connected to schools, shops, and recreation just minutes away.
Spacious Split-Level in a great neighborhood. This 4-bedroom home offers flexible living space with plenty of room for everyone. The main level features a large eat-in kitchen, an inviting living room with a woodstove to make it cozy, a full bath, a 3/4 bath, and three bedrooms. The primary suite feels like a retreat with its own ¾ bath, sitting area, and a private screened porch to unwind at the end of the day. Ideal layout for an in-law suite or ADU potential. The finished lower level includes two additional rooms, perfect for a home office, gym, or rec room, plus generous storage. Step outside to enjoy a paved basketball court right in your side yard, perfect for games or practice. A friendly neighborhood setting just minutes to schools, restaurants, and shopping, with skiing and hiking trails nearby. Come see all this home has to offer! Open House Saturday October 25th, 11:00 - 1:00.
Welcome to Oak Ridge Condominiums—a sought-after community with an in-ground pool, tennis courts, playground, and nearby trails. This spacious 3-bedroom, 3-bath townhouse features brand new carpet, tile, hardwood floors and a smart, open layout. The main level offers a formal living room with gas fireplace, a bright kitchen with island, and a dining/family area that opens to a private deck. A half bath sits conveniently off the garage entry. Upstairs, the primary suite includes a walk-in closet and a full bath with soaking tub, shower, and double sinks. Two additional bedrooms, a full bath, and a laundry room complete the level. The unfinished basement adds great storage potential. Enjoy tree-lined views, quiet cul-de-sac, easy access to The Essex Experience and Indian Brook Reservoir, and a quick commute to Burlington.
Timeless charm meets modern comfort with this rare 4-bedroom Cape in the heart of Jericho. Location, space, & character - this one has it all! This home truly stands out in the Jericho market for it's ample and flexible spaces, charming hardwood floors throughout the first floor, & it's proximity to everything the town of Jericho has to offer. This tastefully updated home sits on a generous, fenced, half-acre lot, offering the perfect blend of privacy, convenience, and classic New England character. Four bedrooms offer flexible space for remote work and creative pursuits. The location is minutes from schools, markets, restaurants, parks, & recreation while conveniently located in the village for easy commutes to broader Chittenden County for work, skiing, outdoor events, and the quality of life, community, and charm that Vermont is praised for. There is nothing on the market like this right now! Take the rare opportunity to experience the seasons in a rich community with the perfect blend of proximity and space that affords that perfect balance for those who value peace-of-mind, convenience, and thoughtful updates that make this house a move-in ready home. Experience "home" in true Vermont-style this fall: grab some award-winning maple products down the street while peeping leaves on the way to the farmers market & trails at Mills Riverside Park. 2 hours to Montreal, 3.5 hours to Boston.
Move right into this spacious and immaculate 2 story cape on 3 acres in a tranquil country setting. This house has just undergone a transformation w/ all new light fixtures, ceiling fans, interior paint, deck repairs, bathroom refreshes, oil tank replacement (prior to closing), furnace tune-up, septic pumped and inspected, well inspected, & more. On the 1st floor, an extra-large family room has a wood burning stove and magnificent views of Mount Mansfield, there is a newly redone laundry room, and a dining room with an LP stove. Upstairs , there are two extra-large bedrooms with a 3rd regular sized bedroom and a 2nd family room with a large window for more views of Mount Mansfield. The basement is unfinished concrete with a workbench and some shelving. This could easily be finished for additional space if desired. Located just minutes from the amenities of Underhill and Jericho, including locals' favorite Poorhouse Pie, and a quick cruise to Smugglers Notch (20 mins) and Burlington International Airport (30 mins). This well-maintained home maximizes its indoor and outside spaces, offering the perfect blend of comfort, versatility, and country location ready for you to move right in and make it your own.
Ask about possible financial concessions for upgrades/repairs with the right offer! Spacious 3 bed, 2 bath Essex home with loads of potential in a prime location! Step into the open dining and kitchen area, offering generous cabinet and counter space, plus charming Dutch doors leading to a sunny front deck. Beyond the kitchen, a massive living room boasts floor-to-ceiling windows, a brick fireplace, and access to the private backyard and patio through another Dutch door. Beautiful hardwood floors lead to the primary suite with a ¾ bath and views of Mt. Mansfield. Two additional bedrooms with hardwood floors and a full bathroom complete the main level. Upstairs, discover two bonus rooms and an unfinished space already plumbed for a bathroom, offering endless potential for another bedroom, future ADU, or another vision you may have (pending town approval). The basement features a large finished rec room, another finished bonus room, and two large storage areas with shelving and laundry. Outside, a detached oversized two-car garage provides plenty of space extra for vehicles and equipment, while the private backyard is perfect for relaxing with a flat lawn and natural shade. Enjoy the convenience of being just minutes from Essex amenities and close to Jericho, Underhill, and area ski resorts. Recent improvements include fresh paint and new vinyl flooring in the dining and living rooms. Not to mention solar panels help reduce utility costs!
Welcome home to this spacious 3-bedroom, 3-bathroom end-unit townhome in the heart of Essex! This inviting home offers an abundance of natural light, privacy, and functionality throughout. The main floor features a bright dine-in kitchen with ample storage and newer appliances, a comfortable living area ideal for gatherings with a deck out back, a first-floor bedroom or office, and a full bathroom. Enjoy the convenience of an attached one-car garage with direct interior access. Upstairs, you’ll find a generous primary suite complete with a private bathroom and plenty of closet space, along with two additional bedroom spaces, another full bath, and a convenient second-floor laundry area. Located in a well-established community near local trails, parks, schools, and everyday amenities, this townhome offers comfort, convenience, and flexibility to fit a variety of lifestyles. Bring your personal touch (and paint brush!) and make this wonderful property your own!
Beautifully maintained Perkins Bend end unit townhouse located on a quiet and friendly street. This unit offers a spacious main living and dining area, which opens to a deck with a large outdoor space that lines a wooded area. The kitchen has updated countertops and cabinetry with stainless steel appliances. The first floor includes a half bath and a sunny office / den with built-ins. The 2nd floor has 2 large bedrooms, each with their own full bath. The main bedroom has two closets and a large jetted soaking tub. The basement has ample room for storage. There is an attached one-car garage and the driveway is large enough for two vehicles. Very conveniently located, close to VT 289, Five Corners, the Essex Experience, parks and bike paths. Showings start Sunday, 10/12.
*OPEN HOUSE this Saturday, 11/1, 10am-12* Set on 2 private acres bordered by an open field and gentle hills, this wonderful Underhill home offers the perfect blend of comfort, charm, and everyday convenience. The open floor plan creates an easy flow from the remodeled kitchen—featuring granite counters and black appliances—to the inviting dining and living areas, ideal for gathering with family or friends. Upstairs, two comfortable bedrooms and an updated full bath provide a restful retreat, while updated flooring in the hallway, living room, and kitchen enhances the home’s warm, cohesive style. The finished walkout lower level adds flexible living space with a family room, additional bedroom, and ¾ bath—great for guests or a home office. A cozy pellet stove keeps winter nights warm, while front and back decks invite you to unwind outdoors and enjoy the gardens, open field, woods, and Vermont’s natural beauty. The spacious yard offers berries, perennials, and plenty of room for play or gardening, along with a large shed for projects. A two-car garage with workshop space and an additional carport/woodshed add practical convenience. Major updates include a new roof and a high-efficiency propane boiler/hot water system, both installed in 2018. Enjoy the best of Vermont living just 20 minutes from Smugglers’ Notch Resort and an easy commute to Essex or Burlington—where adventure, work, and relaxation all come together.
Introducing a highly sought after 3-level townhome in Perkins Bend, Essex. This open and contemporary design features a sunlit first floor layout that invites relaxation and entertainment in the expanse of the living room/dining areas. Step into a cozy den adorned with cathedral ceilings with built-in shelves perfect for quiet moments or gatherings. The kitchen boasts newer appliances with new countertops and plenty of storage, complimented by a seating area, lit with morning sunlight from the newer windows throughout the home. Ascend to the second floor, where you’ll find two generously sized bedrooms, each equipped with significant closet space. Enjoy an oversized full bathroom that includes convenient 2nd floor laundry. Outside, your private deck offers a serene view of a wooded area, enhancing your privacy. Sidewalks in the community provide opportunities for leisure strolls. Nestled in a tranquil cul-de-sac, this location is just minutes from Pinewood Manor Park, the town pool, Essex experience, five corners, Shopping, dining, hiking, and biking trails that connect the neighborhoods. This exceptional home also features an attached garage with direct access and a spacious basement for additional storage. Don’t miss out on this remarkable property!
Welcome to this inviting 3-bedroom, 2.5-bath townhome in Essex’s desirable Meadow’s Edge neighborhood, where comfort meets convenience. The first floor offers a sun-filled kitchen with white appliances, perfect for preparing meals while staying connected to the open living and dining area. A large picture window brings in beautiful natural light, while a versatile den or office provides a flexible space with a transom window, half bath, and slider to a private patio—ideal for outdoor dining or simply unwinding. Upstairs, the spacious primary suite features two large closets and a private bath with a walk-in shower, creating a comfortable retreat at the end of the day. Two additional bedrooms share a full guest bath, providing plenty of space for family, guests, or hobbies. Laundry hookups are conveniently located on the second floor or in the full unfinished basement, which also offers abundant storage and room for future expansion. This home has been thoughtfully updated with a new multi-zone natural gas boiler with on-demand hot water system for year-round comfort and efficiency. A convenient one-car attached garage keeps you out of the weather, while neighborhood sidewalks, a tennis court, and a community garden encourage an active lifestyle. All of this, just minutes from local schools, shops, and restaurants—a wonderful balance of natural surroundings and easy living.
This property is more than just a home - it is part of a close-knit community, where neighbors become your best friends. That's been this seller's experience, and now it's time to welcome new folks into the neighborhood. This warm and cozy ranch has everything you need - front deck, full fence, garage, shed, 3 bedrooms and a full bathroom. The kitchen has partial updates and could be further modernized to your tastes if desired. Updates over the years include bathroom vanity & tub, stainless steel kitchen appliances, vinyl siding, windows, and a spacious shed. The parquet flooring in the kitchen is unique and charming! The living spaces and bedrooms have hardwood flooring, some of which has been covered and protected with carpeting. This neighborhood off Sand Hill Road has a one-way entrance and exit to limit through traffic. The Essex Experience is nearby, as are Essex Town schools, and public transportation. In less than 10 minutes you could be in Essex Junction or Jericho Village. Parks and natural spaces abound. Entrance to Interstate 89 is about 10 minutes away for easy commuting north or south. You will love living here, whether it's your first home, you're downsizing, or anything in between.
Step outside to enjoy stunning views, open fields perfect for gardening or recreation, and your own backyard oasis—follow a wooded path to the river’s edge to relax, or jump off the big rock into the creek. With private river frontage and 10.10 serene acres in the heart of Underhill, this retreat delivers the best of Vermont living—privacy, beauty, and a true connection to the land. The home itself features an inviting open-concept kitchen, dining, and living area—ideal for gathering with family and friends. With the ease of one-level living, you’ll find three bedrooms and two full baths, including a spacious primary suite. Recent upgrades include a newer furnace and hot water tank. A detached two-car garage, complete with an air compressor that will stay, and a large shed provide plenty of storage for tools and toys. Truly a property where comfort meets nature.
© 2025 Northern New England Real Estate Network, Inc. All rights reserved. This information is deemed reliable but not guaranteed. The data relating to real estate for sale on this web site comes in part from the IDX Program of NNEREN. Subject to errors, omissions, prior sale, change or withdrawal without notice.


