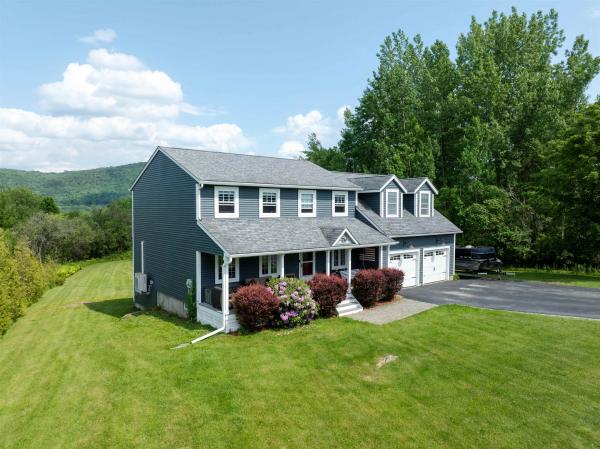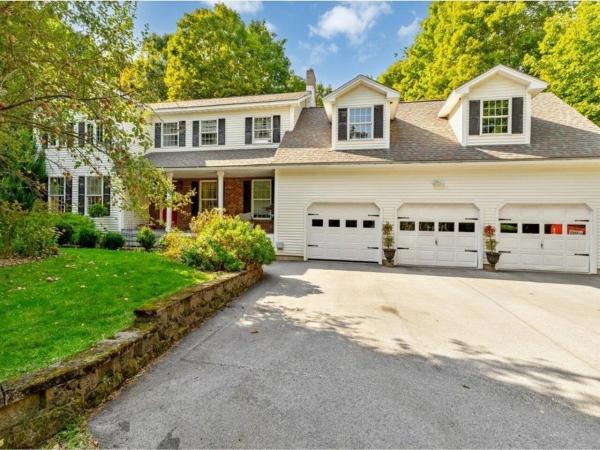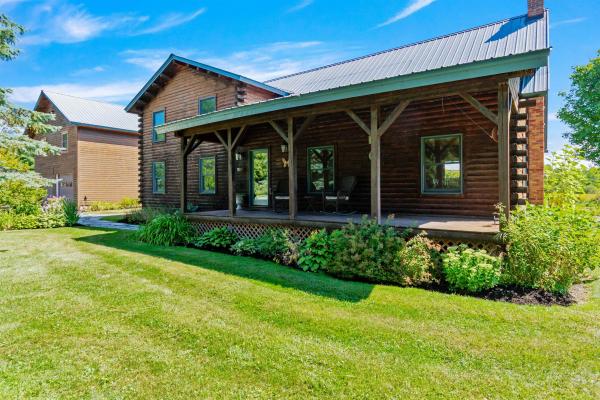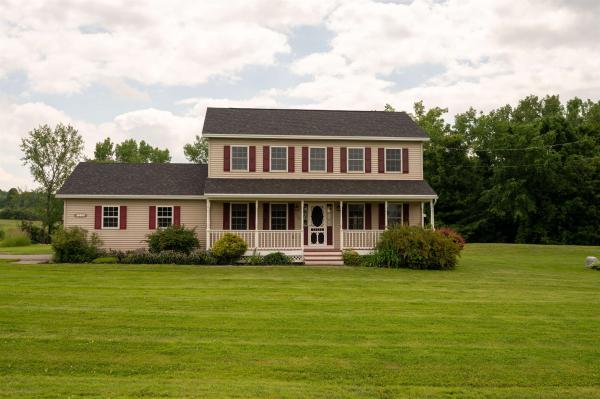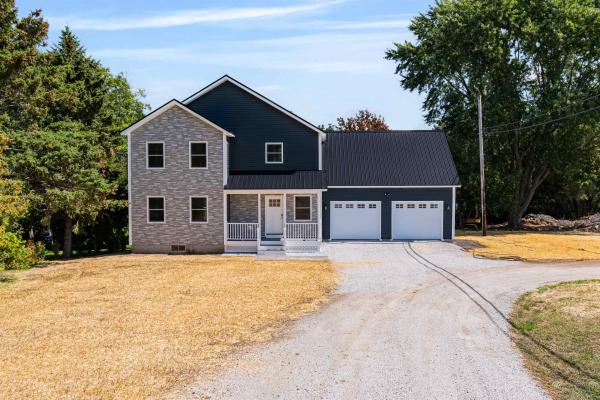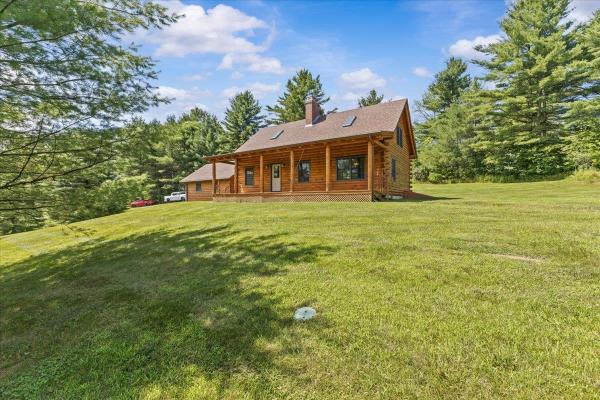Open House Saturday August 9th 11am-2:00pm. Welcome to 36 Bay View Drive! Perfectly situated on a corner lot in a desired location that offers serene mountain privacy. This impressive residence spans 3 full floors, featuring a beautiful kitchen that expands to the dining room with overlooks to the exquisite backyard with multi layered decking to the in-ground pool. The kitchen is lined with a granite island, and is functional as it is beautiful. Attached two car garage with access to the foyer with marble flooring. Exquisite details line the home, hardwood floors, with four baths offering easy to the layout. Entertainment options abound with 3 expansive living areas, including a family game space and currently an additional salon space. The 2nd floor houses 4 generously sized bedrooms, including spacious closets, soaking tub, and dual sinks. Enhancing the functionality of this home are a formal dining space along with casual, office space. Outside discover your personal oasis, complete with an in-ground pool perfect for summer evenings. You can also enjoy the comfort of your covered porch and back deck awning. This property is a remarkable blend of elegance, comfort, and style, ready to be cherished by its new owners.
Privately situated on over 5 acres of sprawling land, this pristine, expansive colonial home is the ultimate package. Tucked away at the end of a private road, but mere minutes to the center of Georgia, St. Albans Bay, and I-89, 53 Kirker Drive is sophisticated and comfortable. Designed for everyday living and gracious entertaining, from the moment you arrive, you'll be captured by the home's timeless curb appeal and thoughtful upgrades throughout. Inside, expansive living spaces flow seamlessly, offering room to gather, relax, and host with ease. The airy kitchen features upscale improvements including new cabinets, granite counters, and fixtures. The formal dining and living spaces provide an elegant backdrop for every occasion. A private, first-floor office offers the opportunity to work while remaining present. Upstairs, the primary suite is a unique retreat, with a walk-in closet and upscale bathroom. Two additional bedrooms upstairs and a full, remodeled bathroom allow plenty of space to settle in. The finished basement is stunning - with recreational space, an additional bedroom, laundry area, and storage - and warm and inviting with the glow of the wood stove. An oversized 3-bay garage adds to the appeal, with abundant space for vehicles and a storage space above is perfect for a workshop, storage, or future finishing. Interior upgrades, impeccable maintenance, and a dedication to the exquisite have made this home an absolute must-see.
Welcome home to this stunning log home with an oversized heated garage, set on 3.34 open acres with apple trees, grapes, plum trees, and your very own private pond. A flagstone walkway leads you to the covered front porch and into a home that immediately welcomes you with gorgeous wood beams, vaulted ceilings, and the warmth of a brand new Hearthstone soapstone woodstove. The open-concept first floor, with sliders to the expansive back deck, is perfect for family gatherings or quiet evenings taking in the craftsmanship and serene setting. The deck has been thoughtfully modified to create multiple spaces for entertaining and relaxing, and it flows seamlessly to a stone patio with hot tub, firepit, and beautifully landscaped perennial beds—all ideal for soaking in sunsets over the pond and wooded backdrop. The spacious first-floor primary ensuite offers double closets and room for a cozy sitting area. Upstairs you’ll find two bedrooms, an office, a full bath, and a bright balcony sitting area. The full basement is ready to adapt to your needs—whether storage, fitness, or recreation space. Car enthusiasts and hobbyists will love the 3+ bay heated garage, once used as a shop, with soaring ceilings high enough for a lift, plus an upstairs office/hangout room and storage. An attached shed off the back adds even more utility. With school choice and close proximity to Lake Champlain, this property combines rustic charm with thoughtful updates in a serene setting.
Real Estate is all about location, and this one-owner property has it all. The 10.1-acre country property is situated on a dead-end road, offering ample privacy. It's within walking distance to one of the most sought-after Elementary/Middle schools, which offers school choice for high school. It's close to I-89, only 10 minutes to St. Albans, 25 minutes to downtown Burlington and 90 minutes to Montreal. The main floor has beautiful engineered hardwood flooring that leads you through the kitchen into the living room, which is highlighted with a propane fireplace. The main floor also includes a three-season porch overlooking the fenced-in back yard. The upstairs has three spacious bedrooms and two baths. The primary suite includes a full bath, double sinks and a walk-in closet. The outside of this home has to be seen. Do you like wildlife? Sit on your deck next to the beautiful inground pool while you drink coffee, listen to the birds, or watch deer out in your back meadow. It's also a great place to entertain guests or just have a quiet night hanging out near the fire pit. Vacations are going to become staycations with this beautiful property. The property also has an additional shed for storage and a quaint little Sugar Shack for a panorama view of Vermont heritage. As a bonus, a new roof was installed in 2023 and this property is also subdividable.
New construction meets Vermont lake views at this thoughtfully designed 3-bedroom, 3-bath colonial in St. Albans Town. Set on nearly a half-acre lot, this home blends classic style with modern comfort. The open-concept first floor showcases luxury vinyl plank flooring, abundant natural light, and a spacious kitchen featuring an oversized island, quartz countertops, and warm natural wood cabinetry—perfect for both casual meals and entertaining. A welcoming dining area flows seamlessly to the living room and out to the back deck for effortless indoor–outdoor living. Upstairs, the private primary suite impresses with a vaulted ceiling, large walk-in closet, and an en-suite bath. Two additional bedrooms and a second full bath complete the upper level. The second floor also boasts an unfinished bonus area awaiting the new owner’s personal touch, providing the opportunity for approximately 274 additional square feet of above-grade living space. A full insulated basement offers excellent storage or future expansion options as well, while a two-car attached garage provides convenience year-round. Energy-efficient construction with an appliance package offered. Enjoy beautiful glimpses of Lake Champlain from the property and quick access to the public boat launch just down the road. Hathaway Point is minutes from Bayside Pavilion, St. Albans Bay, and vibrant downtown St. Albans amenities.
Nestled on 2.48 acres along a quiet, private road in Fairfax, this charming 3-bedroom log cabin offers the perfect blend of rustic character and modern comfort. Beautiful cathedral ceilings and a cozy gas fireplace make the living space feel warm and inviting, while large windows frame the peaceful views. The kitchen has a classic galley-style layout, and an attached dining nook opens into the living room for a connected, welcoming feel. All three bedrooms feature warm, natural lighting and unique architectural touches, adding to the home's charm. The 1st floor full bathroom includes a large soaking tub, perfect for relaxing at the end of the day. An attached, heated 2-car garage and a spacious unfinished basement offer plenty of storage and potential. Step out onto the covered front porch to enjoy your morning coffee or take in the quiet Vermont evenings. Enjoy unmatched peace and quiet with scenic views of rolling hills right outside your door. A true country retreat with the convenience of being just minutes from town, this home is a must see!
© 2025 Northern New England Real Estate Network, Inc. All rights reserved. This information is deemed reliable but not guaranteed. The data relating to real estate for sale on this web site comes in part from the IDX Program of NNEREN. Subject to errors, omissions, prior sale, change or withdrawal without notice.


