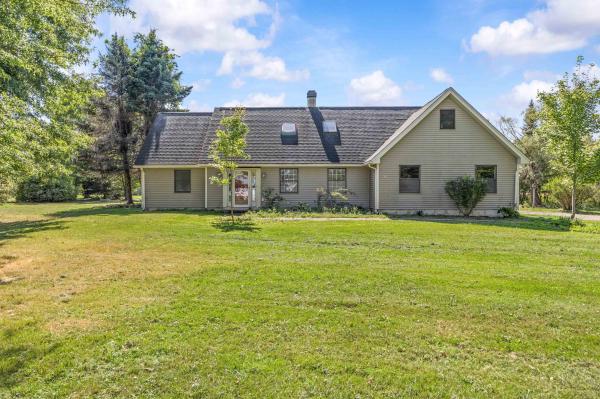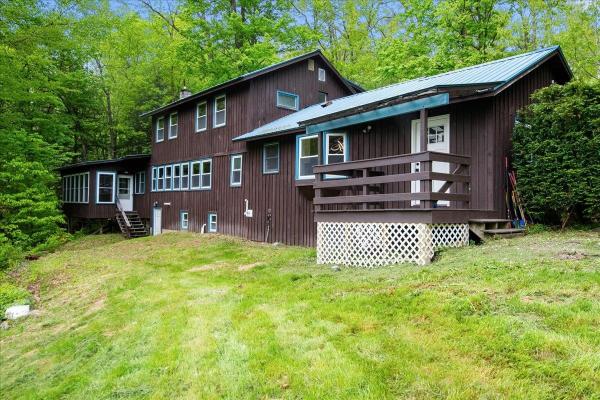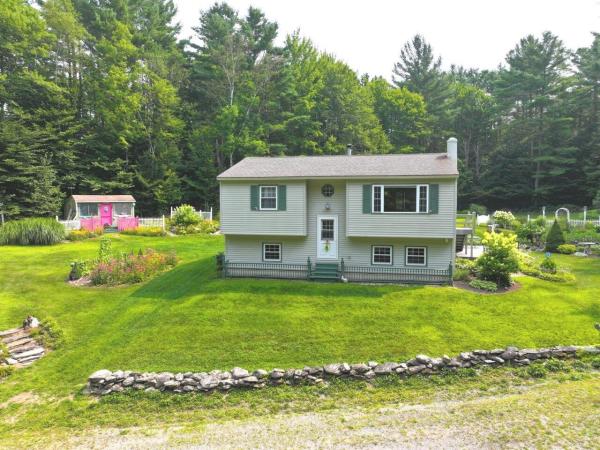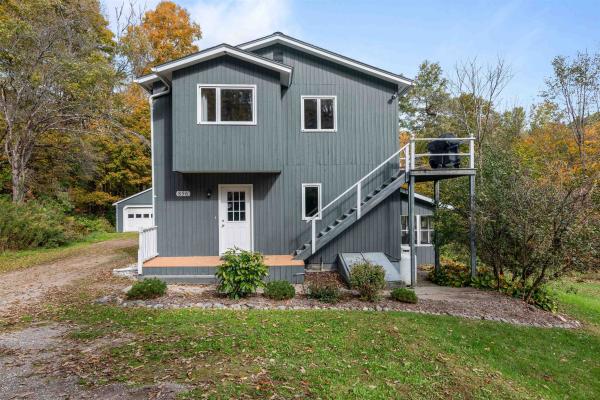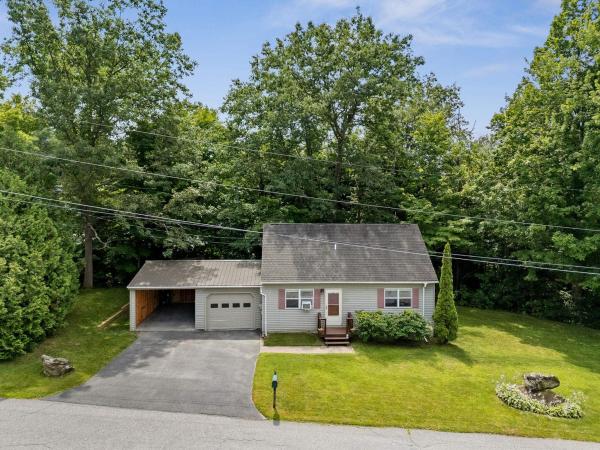Charming 4-bedroom, 2.5-bath single-family home on a private 1.5-acre lot in desirable Jericho location. Spacious layout with bright living areas and a functional floor plan. Primary suite with en-suite bath. Enjoy peaceful country living with the convenience of nearby village amenities. Property features a 2-stall barn, perfect for horses, hobbies, or storage. Septic system upgraded in 2025. Great opportunity for those seeking space, privacy, and flexibility—just a short drive to Burlington, Essex, and I-89. Listing agent is owner.
Modern comfort meets timeless style in this beautifully renovated 3-Bed, 3-Bath home. Nestled on a generous lot in a quiet neighborhood, this thoughtfully renovated home combines high-end finishes with a warm, welcoming atmosphere. Every detail has been carefully considered—from the gleaming new hardwood floors to the designer kitchen outfitted w/ stainless steel appliances, quartz countertops, a custom range hood, & sleek cabinetry. All three bathrooms showcase elegant tile work, including custom showers and a luxurious soaking tub, w/ radiant heated floors for added comfort. The lower level offers exceptional versatility w/ a cozy family room, a private office space, & a third full bath—also w/ heated flooring—perfect for guests or working from home. A heated garage provides direct access to a well-organized mudroom & laundry area. Enjoy year-round relaxation in the bright three-season porch - you and your plants will love it! Or step outside to the low-maintenance composite deck & view a brand new fence, providing privacy and room to run for pets or playdates alike. The home's freshly painted exterior & energy-efficient Anderson replacement windows elevate both curb appeal and functionality. Conveniently located near EVERYTHING - schools, shopping, and dining - plus just under 30 minutes to Burlington—this move-in-ready gem is packed with stylish upgrades and modern amenities. The current owner LOVES this home—but an unexpected move means it’s ready for it's next chapter.
Nestled in a serene Vermont country setting just minutes from I-89, this beautifully updated 3-bedroom home offers the perfect blend of modern comfort & natural beauty. Set on 2.85 lush acres, the property features a treehouse-like setting & abundant outdoor space. The spacious mudroom with 2 entrances is ideal for seasonal gear, with convenient closet space. The house has brand-new, up-to-code electrical wiring and a fully remodeled kitchen, boasting all-new cabinetry, countertops, lighting & appliances. Just off the kitchen are a half bath & laundry room with stackable washer & dryer. The open living room is bright & inviting, with a wall of windows and a stone fireplace as the focal point. Beyond is a generous family room leading to a screened porch with balcony and direct outdoor access. The main-level primary suite offers privacy with its own en suite bath. Upstairs are 2 bedrooms, a full bath & a large bonus space—perfect for guests, a home office or playroom. Enjoy the idyllic setting, mature trees & calming views. Whether relaxing outdoors or entertaining inside, this home is a true Vermont escape.
Tucked on 3.10 private acres, this 2-bedroom raised ranch is brimming with character and charm. The upper level carries a whimsical flow, where a cozy living room opens to the eat-in kitchen, creating a warm and welcoming hub. Down the hall, a primary bedroom, second bedroom, and full bath complete the main floor. The lower level extends the home’s versatility with a bonus room perfect for an office or studio, a spacious family room with built-ins for books or games, and a separate laundry/utility room that adds practicality to everyday living. Outside, the property tells its own story. For over 30 years, the grounds have been shaped into spectacular perennial gardens inspired by Tasha Tudor, with blooms like Hydrangeas, Anemone Phlox, and more returning each season. A large, peaceful back deck, just two years old, overlooks the landscape, while an open yard provides room for leisure and play. Adding to the charm is a fun 15'8" x 14'5" shed, a versatile retreat for crafting, relaxing, or stowing away outdoor gear. Set in a location that makes every season special, this home offers trails to the Browns River at Mobb’s Farm just a minute away - perfect for swimming and exploring - and is only 23 minutes from the slopes at Bolton Valley Resort. The charming village of Richmond is just 6 minutes away, Jericho Town Center only 3 minutes, and West Bolton Golf Club just 9 minutes. Schedule a visit to explore this incredible Eden today!
Welcome to this updated and well maintained home nestled on an open 1-acre lot, only moments from the heart of Richmond and Williston! This charming split-level home features 3 bedrooms, 2 bathrooms, a detached 2 car garage and an additional woodshed. Not to mention a private and open yard as well. The main door will lead you to a welcoming entryway with a convenient 3/4 bathroom. This level includes two bedrooms and an open flexible space, complete with a new wood stove, surely to keep you warm all winter long. Here you’ll also access the large three-season sunroom that faces the open yard, perfect for enjoying cozy evenings outside. The top floor is a sunny retreat, featuring a beautifully renovated eat-in kitchen, the main living room, the primary bedroom and the full bathroom. Use the new sliding glass doors in the living room to access the small porch, ideal for grilling or savoring your morning coffee. On the perfect day you can be sure to see Camels Hump from here! The partially finished basement adds even more living space, perfect for a family room or home office. You’ll also find the laundry and plenty of storage options to keep your home organized. Outside enjoy the expansive backyard, perfect for gardening and many outdoor activities. Recent upgrades include interior and exterior paint, the newly renovated kitchen and the rebuilt chimney and wood stove. This ideal Vermont home is peaceful while less than 10 minutes to both Richmond and Williston villages.
Welcome home to this well-maintained 3-bedroom, 2-bath Cape nestled on a quiet dead-end street in the heart of Richmond. Set on 0.24 acres, this inviting home offers an open-concept first floor featuring a spacious eat-in kitchen with an island and a cozy living room with warm wooden beam accents. A first-floor bedroom and full bath with laundry complements this thoughtful layout and makes for convenient living. Upstairs, you'll find two additional bedrooms and a ¾ bath, offering flexible space for family or guests. The full basement provides ample storage and has potential for finishing. An attached garage and a newly added carport ensure plenty of parking, plus additional storage options. Step outside to enjoy the private back deck and a large garden shed. Just minutes from schools, parks, trails, village shops, and restaurants, this home’s location truly can’t be beat. A rare find in a beloved community!
© 2025 Northern New England Real Estate Network, Inc. All rights reserved. This information is deemed reliable but not guaranteed. The data relating to real estate for sale on this web site comes in part from the IDX Program of NNEREN. Subject to errors, omissions, prior sale, change or withdrawal without notice.


