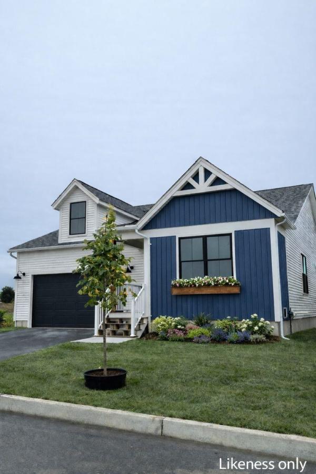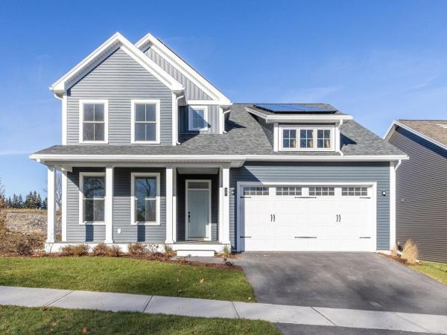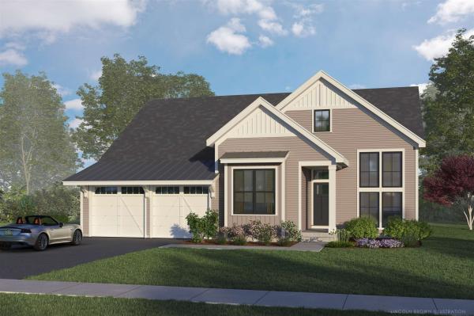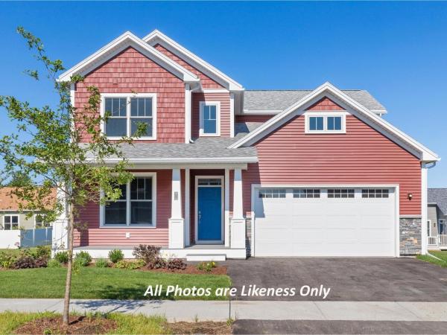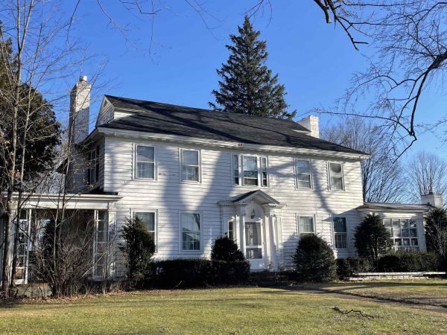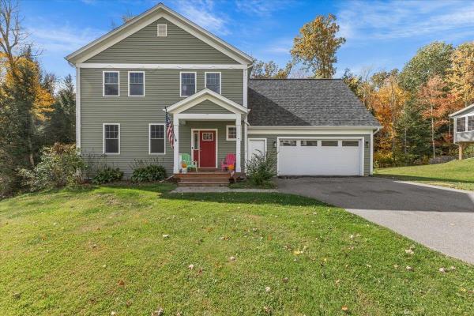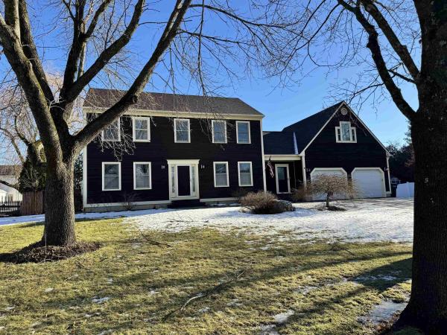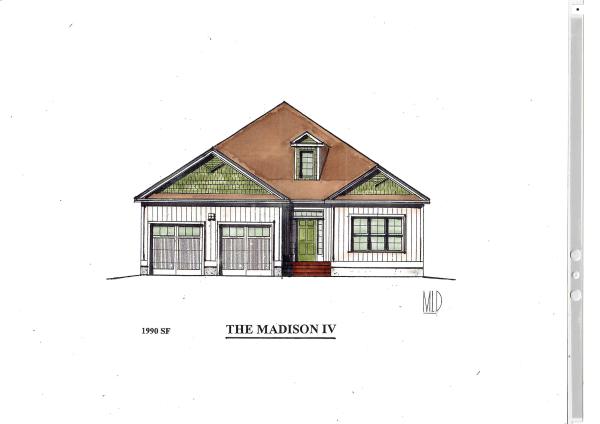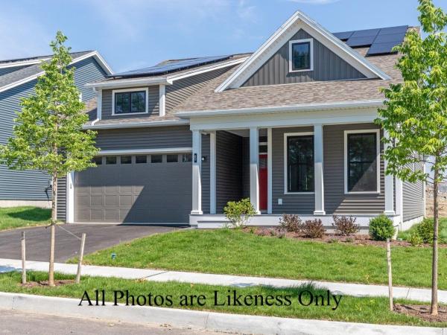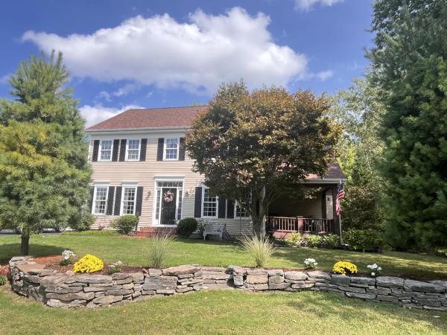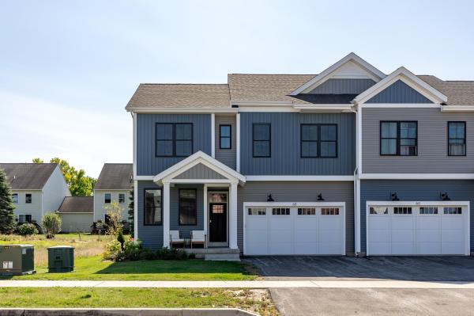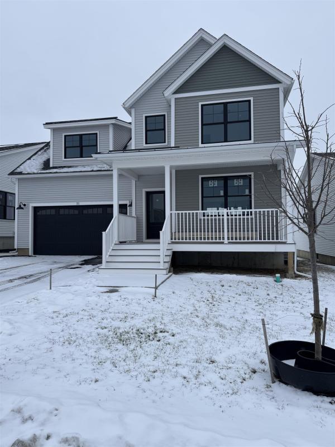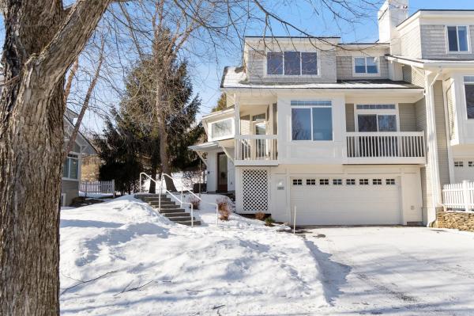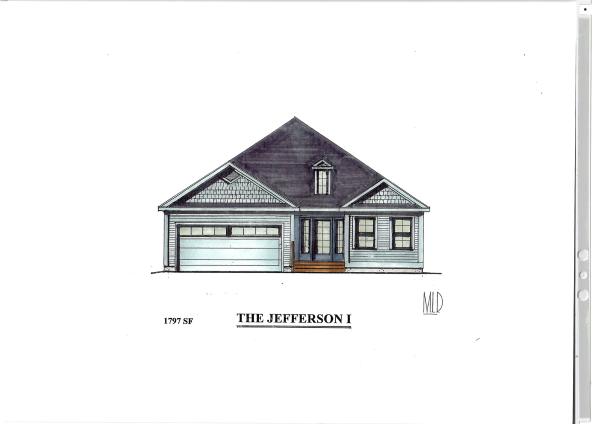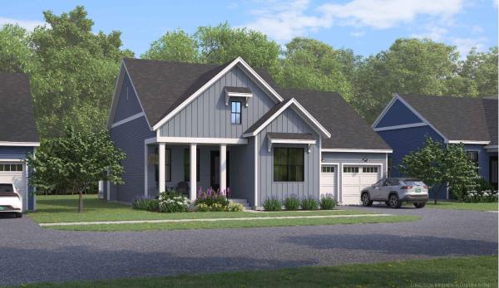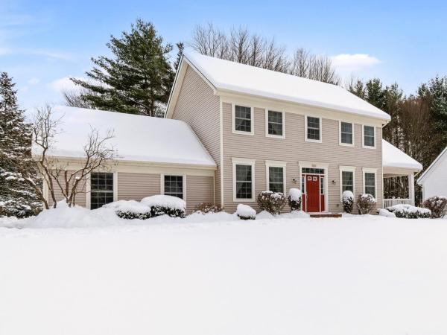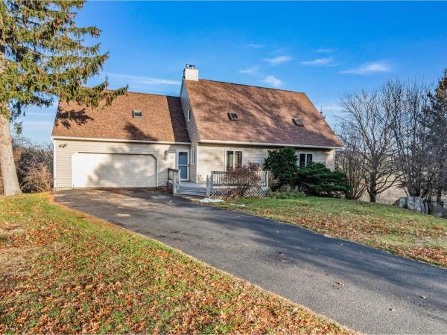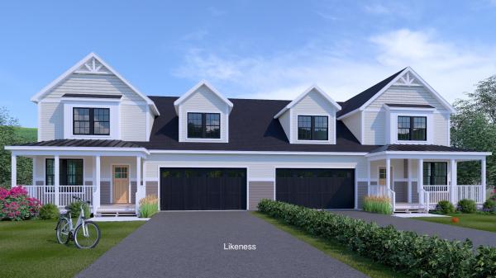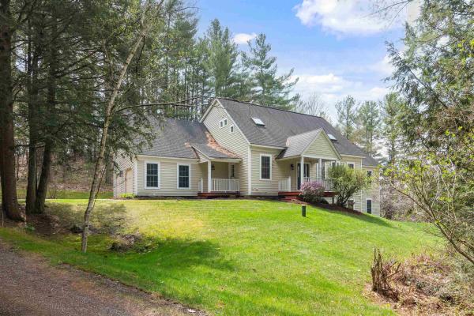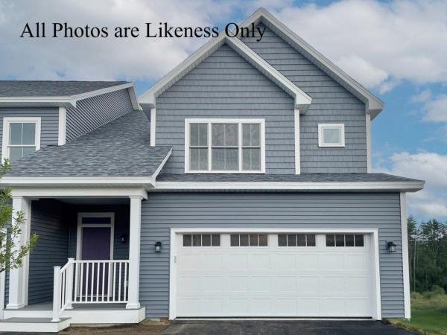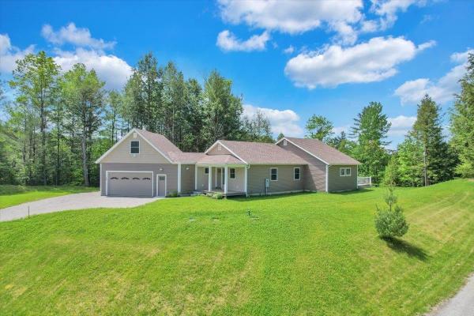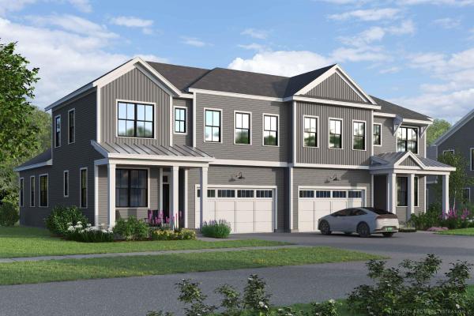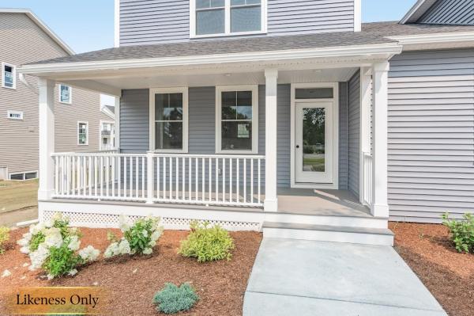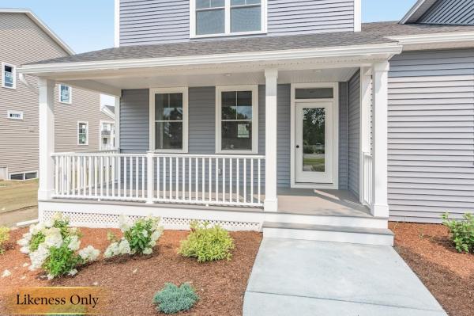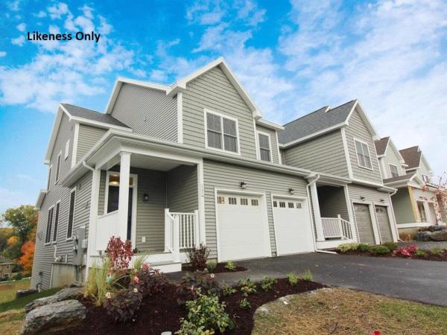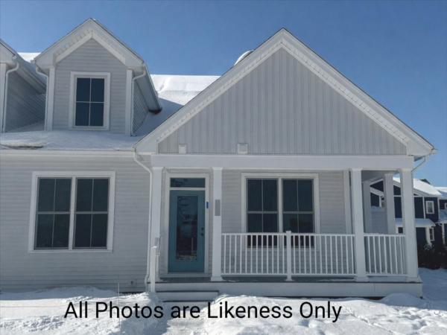Looking for a NEWLY completed single level home central SB location? This is it! Owned lot, not a carriage home...put up a fence, have a shed, plant extensive gardens, you name it, the flexibility is yours! Our popular Shire floorplan is true single level living and offers a beautifully appointed 3 Bedroom home with included full home AC, quartz countertops, fireplace, and luxury upgrades throughout. Extensive energy efficiency upgrades included; R-33 Walls, R-60 ceiling, insulated basements, state of the art hybrid furnace system, and solar ready. Need additional living space? Finish the 9' ceiling height basement! Welcome to Edgewood Estates first phase of our exclusive single family homes and experience true craftsmanship by award winning builder. Located on true single family lots, these homes are conveniently located between Dorset St and Hinesburg Road, Edgewood offers the ultimate in convenience coupled with privacy and extensive access to city services and 1-89. Broker owned. Completed and ready for occupancy as of listing date.
MOVE-IN READY! This stunning Aster Farmhouse at 77 Daniel Drive is fully turn-key and ready for its first owners! With 3 bedrooms and 3 baths, this home is designed for modern living - featuring an airy open floor plan where the kitchen sits at the heart of the home. Cook, entertain, and stay connected with guests thanks to a seamless view of the living and dining rooms plus the back deck and yard. You’ll love the ease of the first-floor primary suite and laundry, along with all the high-end touches Hillside East is known for: 9-foot ceilings, air conditioning, and low-maintenance living! Located in South Burlington’s Hillside at O'Brien Farm East - one of the nation’s first 100% fossil-fuel-free and carbon-free neighborhoods - this home reflects forward-thinking quality. Built by O’Brien Brothers, it meets rigorous Energy Star standards and is constructed to achieve the U.S. Department of Energy’s Zero Energy Ready Home (ZERH) certification. Enjoy easy access to schools, shopping, dining , recreation, and more. Welcome home to comfort, style, and sustainability! *Sunday Open Houses 11am-1pm at 77 Daniel Drive*.
Move into this new carriage home this fall. This home backs up to open space, has all of the living spaces including primary suite on the first floor. The home has an finished, walkout basement that will be finished by January 15th. Our model home is open Thursday through Monday, 12 to 4 every week. This neighborhood community offers a perfect blend of serene landscape and city convenience. Tree lined streets lead to beautiful new homes, boasting open spaces, large windows and modern features. At the heart of the Annex will be amenities including an open space park with neighborhood swimming pool. Walking and bike paths to shopping, restaurants, schools and much more make this the prime location for your new home. Come see this great new home. Broker is a related party to the land seller
Welcome to Hillside East - one of the first 100% fossil fuel and carbon free neighborhoods in the country brought to you by the team at O'Brien Brothers. Quality, energy efficient new construction that will be built to pursue both Energy Star & the U.S. Department of Energy's ZERH certification, with a variety of models & high-end finishes to choose from. Every home offers a resiliency package including solar, Powerwalls for renewable energy storage, an EV car charger, plus carbon free heating and cooling via eco-friendly ducted electric heat pumps powered by Green Mountain Power's carbon free grid. The Violet offers a classic floor plan with all the conveniences of modern living. An open floor plan allows for entertaining in the living room as well as sitting around the dining table or kitchen island with loved ones. Three second-level bedrooms, a first-floor flex room, as well as the opportunity for a finished lower level allow ample privacy for guests or even a work-from-home space. Available in either Craftsman or Farmhouse architectural style. Located in a wonderful established community with gorgeous landscaping, neighborhood parks, wooded trails, and more. Convenient to work, schools, and shopping plus easy access to Downtown Burlington, the Lake Champlain Waterfront, and the Green Mountains for year-round recreation. Pricing is subject to change. Photos are likeness only.
Welcome to a piece of history nestled in the heart of Essex Junction. This splendid Colonial home, dating back to 1910, stands majestically on over an acre of land. Its classic charm and architectural significance make it a rare gem within the vibrant City of Essex Junction. A grand entryway welcomes you with original hardwood floors that whisper tales of bygone eras. Marvel at the craftsmanship evident in the beautiful built-in cabinetry, showcasing the attention to detail that defines this home. The sweeping staircase with gorgeous wood handrails beckons you to explore the upper levels, each step echoing the history of this distinguished property. With six bedrooms and five bathrooms, this home generously accommodates both family and guests. A dedicated office space provides a serene retreat for work or creative pursuits, while a sunroom bathes the home in natural light, offering a tranquil space to unwind. Two dining rooms provide flexibility for hosting intimate gatherings or grand celebrations, setting the stage for cherished moments with loved ones. The living room is anchored by a gas fireplace, exuding warmth and character. Step outside to discover an in-ground swimming pool, providing the perfect setting for summer relaxation and entertainment. While this home has stood the test of time, it is ready for its next chapter. With a touch of tender loving care, the new owner has the opportunity to restore this property to its original splendor, preserving its history.
Welcome to your new home! This beautifully appointed 5-bedroom, 4-bath colonial offers the perfect blend of modern style and everyday convenience, nestled in a sought-after, picturesque neighborhood. Step inside from the covered porch and discover a bright entryway with soaring 9-foot ceilings and beautiful hardwood floors. The sunlit, open-concept living area flows into a chef's kitchen, featuring stunning cabinetry, stainless steel appliances, a center island with granite countertops, and plenty of seating. A spacious pantry and a custom-built mudroom with a bench offer easy access to the attached two-car garage. A tiled half-bath completes the main floor. Upstairs, the expansive primary suite is a private retreat with a walk-in closet and double-vanity en suite. Three additional generous bedrooms share another well-appointed bathroom with double vanities. The partially finished, walk-out basement provides versatile extra living space—ideal for an in-law suite, media room, or family gathering spot—along with a full bath and ample storage. Outside, the large backyard is an entertainer’s paradise, featuring expansive deck, fire pit, storage shed, and plenty of room to play or garden. Enjoy the community's offerings, including a nearby park with a playground and basketball court, just a five-minute walk away. Seller is offering a $15,000 concession toward Purchaser's closing costs toward cosmetic improvements!
Set on a quiet street in one of South Burlington’s most desirable neighborhoods, this 4-bedroom Colonial offers comfort, style, and thoughtful updates. The main level features beautiful Vermont White Oak flooring, a spacious living room with gas fireplace, a formal dining area, and a recently updated kitchen with an eat-at island, modern appliances, a wine refrigerator/wet bar - perfect for entertaining. The living area opens to a covered back deck, while a convenient mudroom connects the house to the heated, air-conditioned garage with EV charger. Upstairs are 4 bedrooms and two baths, including a primary suite with walk-in closet and a second-floor bath with heated tile floors. A bonus room above the garage with ¾ bath makes an ideal guest suite or office. Laundry on 1st and 2nd floors. Stereo surround sound on1st floor. Central air and heat pumps provide efficient year-round comfort, complemented by permanent smart holiday lighting. The fenced backyard includes two sheds and a Solar Cone compost system. You will find energy savings with the Tesla solar system. New in 2024, driveway expansion for extra parking. This well-maintained home combines modern amenities and classic appeal, close to schools, parks, Lake Champlain, and all that Burlington has to offer.
Introducing Summer Field at Williston, Ethan Allen Homes newest community offering single family lots, carriage homes as well as several multi unit townhome units in a variety of sizes and price points. Summer Field is located in a beautiful valley setting surrounded by mature trees and convenient to all Williston has to offer. Summer Field amenities include a Community center, swimming pool, gardening area and playground. The development is serviced by a Town road, Town Water and Sewer, Natural Gas and high speed internet. The Madison Carriage home features three bedrooms, two baths, two car garage and a daylight lower level ready for future finishing. Clients can personalize their home while selecting both interior and exterior finishes.
Discover Hillside East, one of the nation’s first fully fossil fuel and carbon-free neighborhoods, proudly developed by O’Brien Brothers. These high-quality, energy-efficient homes are built to pursue both ENERGY STAR and U.S. Department of Energy Zero Energy Ready Home (ZERH) certifications, offering cutting-edge sustainability without compromising comfort or style. Each residence includes a comprehensive resiliency package featuring solar panels, Powerwalls for renewable energy storage, an EV charger, and carbon-free heating and cooling through advanced ducted electric heat pumps powered by Green Mountain Power’s clean grid. The Trillium model offers smart, single-level living with 2 bedrooms, 2 baths, and the option to finish the lower level for added space - perfect for a third bedroom, bath, and bonus room. Enjoy an inviting open-concept layout connecting the family room, kitchen, and dining area, with a private deck just beyond. The chef-inspired kitchen features a large center island, granite or quartz countertops, stainless steel appliances, and hardwood flooring throughout. Retreat to the spacious primary suite with a walk-in closet and elegant ensuite bath. With a two-car garage and abundant storage, the Trillium Farmhouse combines thoughtful design with next-generation efficiency - all in a prime South Burlington location at Hillside at O’Brien Farm. Pricing subject to change.
Wonderful Top of the Hill Colonial is ready for the new owners... It is 2026, Happy New Year This Brennan Woods home is "Top of the Hill" with a stone wall and terraced lawn with a wooded backdrop. The property has a private back yard which borders common land and it's just over the hill to the pool/ tennis/ basketball court. Features include; an open floorplan, wood fireplace, formal living/ dining room and mixed use living areas. The upper level has 3 bedrooms including the primary ensuite with potential for 4. A Japanese maple provides just the right amount of privacy and filtered sunlight for the owners. A bonus room, shared bathroom, laundry, and hallway closet complete this level. A full basement with partial finish, wiring for an in home business and has a younger natural gas warm air furnace. Other amenities include: an oversized 2 bay garage with stairs to the basement, raised garden beds, a shed with loft and covered open storage. Come take a look, today... Assisted or private settings available. Please note: The owner is a Realtor/Appraiser, licensed in the State of Vermont.
Move into this new Paired Villa this fall. This home backs up to open space, has the primary suite and many living spaces including kitchen, great room, dining, den on the first floor. This home includes a finished basement that you can choose your selections. Our model home is open Thursday through Monday, 12 to 4 every week. This neighborhood community offers a perfect blend of serene landscape and city convenience. Tree lined streets lead to beautiful new homes, boasting open spaces, large windows and modern features. At the heart of the Annex will be amenities including an open space park with neighborhood swimming pool. Walking and bike paths to shopping, restaurants, schools and much more make this the prime location for your new home. Come see this great new home. Broker is a related party to the land seller
Home is complete and now ready for owners! Welcome to Edgewood Estates and our exclusive single family homes. Phenomenal location and amazing Southern exposure and views! Luxury craftsmanship provided by award winning builder. Conveniently located between Dorset St and Hinesburg Road, Edgewood offers the ultimate in convenience coupled with privacy and extensive access to city services and 1-89. Our Saybrook floorplan is offers a very well appointed 3 Bedroom home with included full home AC, quartz countertops and luxury upgrades throughout. Need additional living space? Finish the 9' ceiling height basement! Owned lot, not a carriage home...put up a fence, have a shed, plant extensive gardens, you name it, the flexibility is yours! Broker owned
Park Road remains one of South Burlington’s most sought-after addresses, set within a quiet, welcoming neighborhood. Thoughtfully designed with expansive windows, this home takes full advantage of the long eastern sky, filling the interior with bright morning sun and natural light throughout the day. Meticulously maintained, the property is in mint condition. The first floor offers a warm and inviting interior featuring cherry hardwood floors, classic built-ins, and rich cherry kitchen cabinetry. The open kitchen design keeps you connected—perfect for entertaining or catching the news—while offering stainless steel appliances, abundant prep space, a pantry, and a gas range with a new, stylish exhaust hood. Step easily onto the back patio for seasonal grilling and outdoor dining. Upstairs, the second floor features two en suite bedrooms, including a spacious primary suite and a charming guest bedroom, plus second-floor laundry. The finished lower level, accessible from both the foyer and garage, adds valuable living space with an additional bedroom and bath, a practical boot and coat drop, and ample storage. Ideally located just minutes from UVM, UVM Medical Center, Burlington International Airport, South Burlington’s bike and walking paths, and everyday shopping, this golden in-town location offers comfort, convenience, and timeless appeal.
Introducing Summer Field at Williston, Ethan Allen Homes newest community offering single family lots, carriage homes as well as several multi unit townhome units in a variety of sizes and price points. Summer Field is located in a beautiful valley setting surrounded by mature trees and convenient to all Williston has to offer. Summer Field amenities include a Community center, swimming pool, gardening area and playground. The development is serviced by a Town road, Town Water and Sewer, Natural Gas and high speed internet. The Jefferson one level home features two bedrooms, two baths, two car garage and a daylighted lower level ready for future finishing. Clients can personalize their home while selecting both interior and exterior finishes.
Check out this new floor plan, The Bolton. This home backs up to open space, has all of the living spaces including primary suite on the first floor. Our model home is open Thursday through Monday, 12 to 5 every week. This neighborhood community offers a perfect blend of serene landscape and city convenience. Tree lined streets lead to beautiful new homes, boasting open spaces, large windows and modern features. At the heart of the Annex will be amenities including an open space park with neighborhood swimming pool. Walking and bike paths to shopping, restaurants, schools and much more make this the prime location for your new home. Come see this great new home. Broker is a related party to the land seller
The perfect place to call home! Tucked into the back of Brennan Woods, one of Williston's most sought-after neighborhoods, this Classic Colonial offers the best of both worlds: a scenic, peaceful setting with minimal traffic and easy access to everyday conveniences. The home's nearly 2,500 sq ft of well-designed living space showcases quality construction, high ceilings, new paint throughout, and timeless finishes. The expansive main level features 9' ceilings, hardwood floors, central air, central vac, and a surround-sound system, ideal for entertaining. The recently updated kitchen is the true centerpiece of the home, with stainless steel appliances, a center island/bar with a maple natural-edge counter, and a sunny breakfast nook. The kitchen seamlessly flows into the inviting family room, where a gas fireplace with a wood mantel creates a warm and comfortable gathering space. Arched doorways add architectural charm and lead to a living room/study, dining room, half bath, and mudroom just off the two-car garage. Thoughtful storage with pantries, built-in shelving, and plenty of closets is a standout feature throughout the home too. Upstairs are a primary suite and two generously sized bedrooms with another full bath. Additional space in the partially finished basement is perfect for a game room, home gym, or playroom. The unfinished area includes a workshop with a staircase leading up to the garage for easy access. One of the home's most appealing features is the welcoming covered front porch, offering an ideal space to enjoy the warmer seasons. The rear deck overlooks a private wooded area of mature maple trees, and wooded trails located across the street provide convenient access to the surrounding natural landscape. All of this and just minutes from Tafts Corners, Catamount Country Club, I-89, and Burlington. A rare opportunity to enjoy a truly special neighborhood!
Perched in the highly sought-after Ledge Knoll neighborhood of South Burlington, this 4-bedroom, 3-bathroom home has it all! Sunrises over Mt Mansfield and distant views of Camel’s Hump fill both the living room and primary suite. Watch the fireworks from Essex, Williston, and Richmond right from your private balcony! The primary bedroom has its own private entrance, offering excellent potential for an Airbnb setup, while the primary bathroom - installed in 2020 - serves as a serene, spa-like retreat. The living room, kitchen, and dining areas flow seamlessly, perfect for entertaining, while a first-floor bedroom en suite offers convenience and privacy. You'll find two additional bedrooms on the second floor that share a full bath, and the primary suite is your tranquil hideaway. The full, finished basement adds extra space for a family room and a home gym. There's also a bonus room and a spacious laundry area. Outside, soak up the sun on the front deck or enjoy the backyard. You'll also find a shed to store seasonal items in the backyard as well. Located near Wheeler Nature Park, the South Burlington Recreation Path, South Burlington High School, UVM Medical Center, Vermont National Country Club, and Dorset Street shops and restaurants, this home offers not just a residence but a Vermont lifestyle where every day feels like a retreat!
Summer '26 completion date! Views, great location, private backyard and quality new construction all in one package are now available at the Townhomes of Edgewood! Enjoy a professionally designed home with first floor main bedroom/ bath, large open floor plan, and three additional bedrooms upstairs. The fourth bedroom upstairs can be used for a work from home office or kids play-room. Need more living space? Finish the large basement with bright lookout garden style windows and 9' ceilings! Roughed in bath included. Enjoy summer evenings from your covered front porch or large elevated deck off the rear. Includes AC, quartz top in the kitchen, fireplace, and quality finishes throughout. Completed and furnished model available for showings by appt. Photos of completed model. Broker owned.
Charming 3-bedroom, 4-bath Cape-style home set on nearly 2.5 private acres on a quiet, private road. This inviting home is full of character, featuring arched doorways, high ceilings, and abundant natural light throughout. The large kitchen offers an oversized center island, perfect for cooking, entertaining, or gathering with family. The spacious primary bedroom includes a ¾ en suite bath with a glass shower, while two additional well-sized bedrooms provide space for guests, family, or home office needs. A partially finished walkout basement adds flexible living space, ideal for a rec room, gym, or studio. Enjoy the peaceful wooded surroundings from the three-season porch or step out onto the beautiful flagstone patio for outdoor dining or relaxation. Mature trees offer privacy and a natural buffer, making the property feel like a secluded retreat. Located just minutes from I-89, the home offers the best of both quiet living and commuter convenience. A rare find combining charm, functionality, and a desirable location.
Welcome to our Pine Townhome where smart design, style, and flexibility come together seamlessly. Offering 1953 sq. ft. of well-designed living space, this 3-bed, 2.5-bath home features a bright, open layout perfect for everyday comfort and easy entertaining. Versatility is built right in, with flex rooms on both the main level and 2nd floor - ideal for a home office, gym, playroom, or cozy lounge. The lower level adds even more potential with abundant storage or the option to finish additional living space. Quality finishes come standard, including air conditioning, hardwood flooring, your choice of granite or quartz countertops, and stainless-steel kitchen appliances. Set within Hillside East in South Burlington - one of the nation’s first fully fossil-fuel-free and carbon-free neighborhoods – this home is built by O’Brien Brothers with a focus on energy efficiency and sustainability. Construction is designed to meet both Energy Star and the U.S. Department of Energy’s Zero Energy Ready Home (ZERH) standards. The resiliency lease package enhances your home with solar, renewable energy storage batteries, an EV charger, and carbon-free heating and cooling via eco-friendly ducted electric heat pumps powered by Green Mountain Power’s renewable grid. Welcome to modern, convenient, low-impact living in the sought-after Hillside East O’Brien Farm community. Prices subject to change. Photos are likeness only.
Welcome to 49 Hemlock Circle in Jericho — a stunning new construction home designed for modern comfort and Vermont living. This thoughtfully crafted 3-bedroom, 2-bath home sits on 2.3 acres in a private subdivision, complete with an additional 80 acres of common land to explore. Perfect for the outdoor enthusiast, you’ll have mountains, trails, and year-round recreation right at your fingertips. Inside, you’re greeted by beautiful hardwood floors, abundant natural light, and an open-concept layout that blends style and function. The dining area flows seamlessly into the gourmet kitchen, featuring an oversized island ideal for entertaining while preparing meals. The kitchen opens to the vaulted great room, anchored by a cozy gas fireplace — the perfect gathering spot in every season. The primary suite is a private retreat with vaulted ceilings, a spa-like en suite bath, and direct access to the covered porch, also connected to the main living area for easy indoor-outdoor living. Two additional bedrooms provide flexibility for family, guests, or office space. The lower level offers a spacious finished rec room, while the large bonus room above the oversized 2-car garage is perfect for a home office, studio, or gym. Central AC adds year-round comfort. Set in a peaceful, rural location yet just minutes from I-89, Essex, and Williston, this home offers the best of both worlds — quiet country living with easy access to local conveniences. Experience the Vermont lifestyle!
New homesites open at the Annex. Choose one of the Paired Villas on Eden Lane at The Annex. This home plan has a primary suite on the first floor with an open living room, kitchen, dining area along with a flex space. The upstairs loft and two bedrooms make this a great home to live in. Our model home is open Thursday through Monday, 12 to 4 every week. This neighborhood community offers a perfect blend of serene landscape and city convenience. Tree lined streets lead to beautiful new homes, boasting open spaces, large windows and modern features. At the heart of the Annex will be amenities including an open space park with neighborhood swimming pool. Walking and bike paths to shopping, restaurants, schools and much more make this the prime location for your new home. Come see this great new home. Broker is a related party to the land seller
PARK STREET COMMONS is a boutique 14-unit townhome community crafted by Sheppard Custom Homes, a builder known for exceptional quality, thoughtful design, and timeless finishes. Step inside to bright, open living spaces filled with natural light, beautiful hardwood floors, and clean, modern lines throughout. The kitchens are designed to impress with custom cabinetry, stone countertops, stainless appliances, and generous islands—perfect for entertaining or everyday living. Open-concept layouts flow seamlessly into inviting living and dining areas, while well-proportioned bedrooms offer comfort, privacy, and flexibility. Select units feature walk-out basements, some overlooking peaceful preserve views, creating the ideal opportunity for future finished space, home offices, gyms, or guest areas. Energy-efficient construction, VT Gas, and town water & sewer provide both comfort and convenience. The location is truly outstanding—walk to Vermont National Country Club, and enjoy easy access to shopping, dining, UVM, the medical center, downtown Burlington, and major commuter routes. Whether you’re seeking low-maintenance living, new construction quality, or a smart long-term investment, Park Street Commons delivers on every level. With limited availability and high demand for new construction in this area, Park Street Commons represents a rare opportunity to own a beautifully built home in one of the region’s most desirable settings.
PARK STREET COMMONS is a boutique 14-unit townhome community crafted by Sheppard Custom Homes, a builder known for exceptional quality, thoughtful design, and timeless finishes. Step inside to bright, open living spaces filled with natural light, beautiful hardwood floors, and clean, modern lines throughout. The kitchens are designed to impress with custom cabinetry, stone countertops, stainless appliances, and generous islands—perfect for entertaining or everyday living. Open-concept layouts flow seamlessly into inviting living and dining areas, while well-proportioned bedrooms offer comfort, privacy, and flexibility. Select units feature walk-out basements, some overlooking peaceful preserve views, creating the ideal opportunity for future finished space, home offices, gyms, or guest areas. Energy-efficient construction, VT Gas, and town water & sewer provide both comfort and convenience. The location is truly outstanding—walk to Vermont National Country Club, and enjoy easy access to shopping, dining, UVM, the medical center, downtown Burlington, and major commuter routes. Whether you’re seeking low-maintenance living, new construction quality, or a smart long-term investment, Park Street Commons delivers on every level. With limited availability and high demand for new construction in this area, Park Street Commons represents a rare opportunity to own a beautifully built home in one of the region’s most desirable settings.
Introducing Summer Field at Williston, Ethan Allen Homes newest community offering single family lots, Carriage homes as well as several multi unit townhome units in one and two story configurations and in a variety of sizes and price points. Summer Field is located in beautiful valley setting surrounded by mature trees and convenient to all Williston has to offer. Summer Field amenities include a Community center, swimming pool, gardening area and playground. The development is serviced by a Town road, Town Water and Sewer, Natural Gas and High Speed Internet. The Fillmore one level home features two bedrooms, two baths, two car garage and a Daylighted lower level ready for future finishing. Clients can personalize their home selecting both Interior and Exterior finishes.
Discover the Balsam Townhome - a perfect balance of space, style, and flexibility. Offering nearly 2,000 sq. ft., this 3-bedroom, 2.5-bath home features a bright, open layout ideal for modern living. Two versatile flex rooms - one on the main level and one upstairs - let you customize your space as a home office, gym, or lounge. Enjoy a spacious yard for relaxing, entertaining, or play, plus a walkout lower level with generous storage and the option to finish for even more living space. High-quality finishes come standard, including air conditioning, hardwood floors, your choice of granite or quartz countertops, and stainless steel kitchen appliances. Set in Hillside East at O’Brien Farm - one of the nation’s first 100% fossil fuel- and carbon-free neighborhoods - this home combines comfort with sustainability. Built to Energy Star and U.S. DOE Zero Energy Ready Home standards, it includes solar panels, renewable energy storage with backup batteries, an EV charger, and eco-friendly ducted electric heat pumps powered by Green Mountain Power’s renewable grid. All this and more in a convenient South Burlington location. Photos are likeness only. Pricing subject to change.
The Willow Townhome on Mabel Way offers a first-floor owner’s suite and is waiting for you to customize it and call it home! The main level also features soaring vaulted ceilings and a chef’s kitchen with quartz or granite countertops, stainless appliances and a walk-in pantry. Upstairs you'll find 2 additional bedrooms, a full bath and a 2nd floor common living space, so there is plenty of room for everyone! Expertly designed with 2,121 sq. ft. of comfortable living space, plus the option to finish the lower level for even more living space! Located in South Burlington at Hillside East, one of the first 100% fossil fuel & carbon free neighborhoods in the country! O’Brien Brothers ensures quality, energy efficient new construction built to pursue both Energy Star and the U.S. Department of Energy's Zero Energy Ready Home (ZERH) certification. The resiliency package includes solar, renewable energy storage back up batteries, an EV car charger, plus carbon free heating and air conditioning via eco-friendly electric heat pumps powered by Green Mountain Power's renewable-powered grid. Located in the convenient Hillside East O'Brien Farm community in South Burlington. Pricing is subject to change. Photos are likeness only.
© 2026 Northern New England Real Estate Network, Inc. All rights reserved. This information is deemed reliable but not guaranteed. The data relating to real estate for sale on this web site comes in part from the IDX Program of NNEREN. Subject to errors, omissions, prior sale, change or withdrawal without notice.


