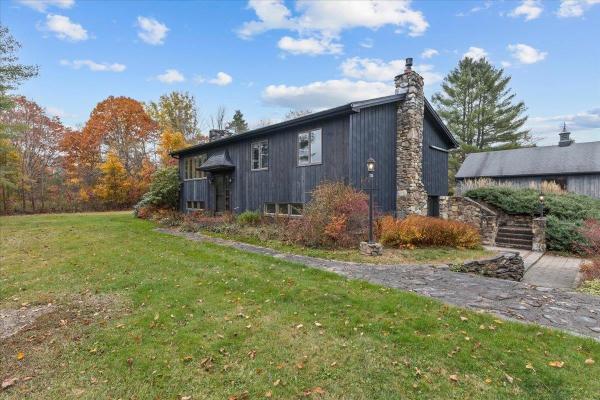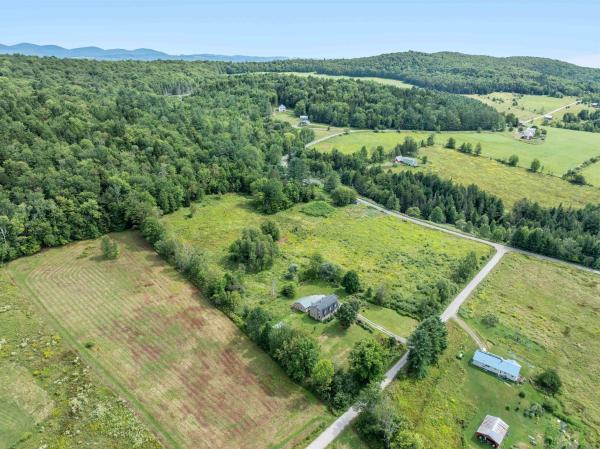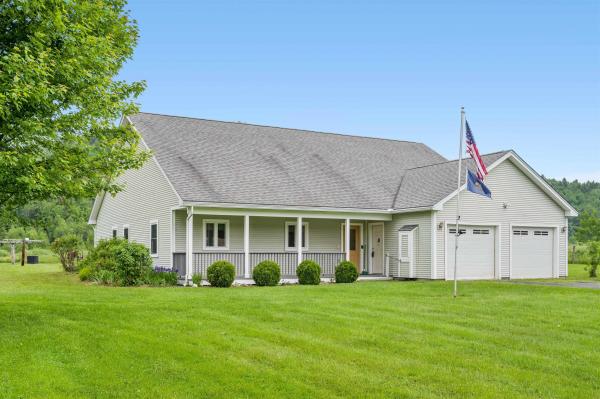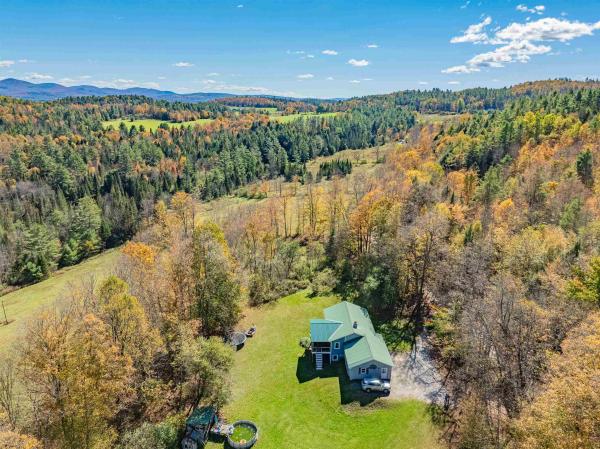Are you dreaming of a home that offers a rare combination of privacy, functionality, & convenience in a serene country setting while being close to town? Set on 2.9+ private acres, 1758 County Road combines a peaceful, tucked-away feel w/ quick access to downtown Montpelier. This well cared for mid-century home features beautifully vaulted ceilings, bright kitchen w/ breakfast bar & pantry, & a 3-bedroom, 2-bath layout designed for easy living. The walkout lower level includes a spacious family room w/ stone fireplace, mudroom, half bath, laundry area, & a bonus room ideal for an office, studio, or guests. Recent improvements include high-efficiency heat pumps, updated electric baseboard heat, continuous bathroom ventilation, new LVP flooring, & new roof scheduled for completion in November. The home is fully electric w/ a propane stove for backup heat & excellent energy efficiency. A 28'×56' barn w/ two garage bays, stalls, tack room, hayloft, & frost-free hydrant provides flexible space for animals, storage, or projects. The property may allow expansion or potential ADU use (per town guidelines). High-speed internet is on site, w/ fiber available. Located in the East Montpelier Elementary & U-32 school district, and surrounded by trail networks. This is a well-loved home in a great location that you do not want to miss! Come check out the Open House on Saturday, November 1st from 11:00 to 1:00. This one is a hot commodity, don’t delay!
Nestled in a quiet rural setting in East Montpelier, this 4-bedroom, 2-bathroom home sits on a gently sloping 1-acre lot just 10 minutes from Vermont’s capital. The property is a gardener’s dream, featuring established perennial flower beds and thriving vegetable gardens ready for your green thumb. Enjoy peaceful mornings and summer evenings on the spacious screened-in covered porch, taking in the fresh air and views of the Green Mountains. With plenty of room for outdoor activities, this home offers a balance of relaxation and recreation. Inside, you’ll find an updated kitchen, a practical mudroom, and an attached two-car garage for convenience. Whether you love tending gardens, exploring nature, or simply enjoying the quiet beauty of Vermont, this home provides the ideal setting.
This beautifully crafted home blends comfort and quality with thoughtful design details throughout. The higher ceilings and gleaming hardwood floors create a sense of openness, while radiant heat keeps things cozy—even extending into the spacious two-car attached garage, complete with a bonus pantry area. Set on a meticulously maintained and generously sized one-acre lot, there's plenty of room to garden, play, or even build your dream greenhouse. Inside, the home features three inviting bedrooms and two well-appointed bathrooms—one with a relaxing jacuzzi walk-in tub, and the other with an oversized walk-in shower. Designed for ease and accessibility, enjoy the benefits of one-level living, plus a sunny rear sunroom that opens to the backyard—perfect for quiet mornings or entertaining guests.
Driving down the dusty dirt roads, seeing the Adamant Co-op pass by, and the Chickering Bog Nature Preserve disappear into your rearview mirror, you finally turn into the driveway where you are home at last. Here, no neighbors can be seen. Instead, rolling hills and pastoral fields surround this charming ranch-style home enveloping you in quintessential Vermont countryside. This is 845 George Road, your new home. The traditional layout brings a familiar comfort to the open and bright upstairs. Stepping out onto the covered porch, it’s easy to claim this as your favorite “room” of the house. From here you can take in the beauty of the distant views while sipping your morning coffee or lighting up the grill for your first annual backyard BBQ. Downstairs, a bonus area, a bedroom, and space plumbed out and bathroom-ready gives you more room to stretch out here whether you are in need of a home office, studio, gym or simply desire a little extra space. Don’t just imagine yourself here, make it a reality by scheduling your private viewing today.
© 2025 Northern New England Real Estate Network, Inc. All rights reserved. This information is deemed reliable but not guaranteed. The data relating to real estate for sale on this web site comes in part from the IDX Program of NNEREN. Subject to errors, omissions, prior sale, change or withdrawal without notice.






