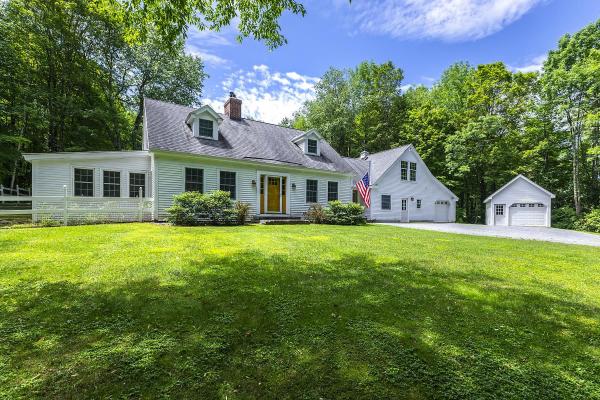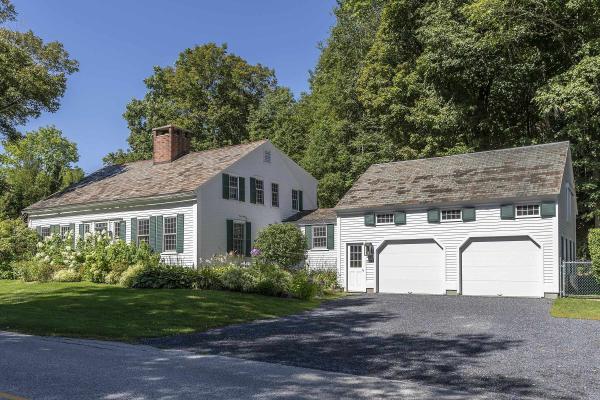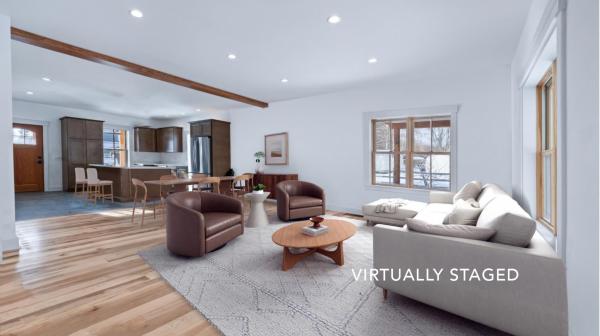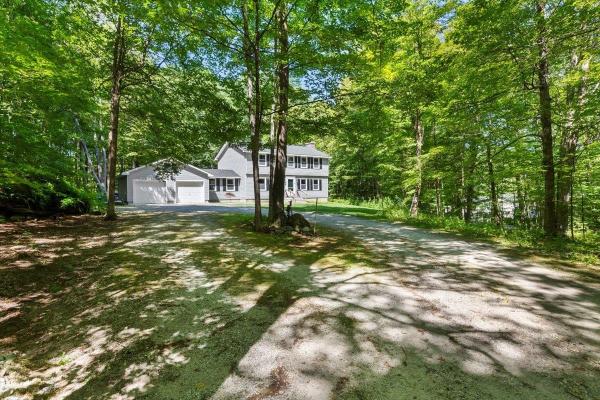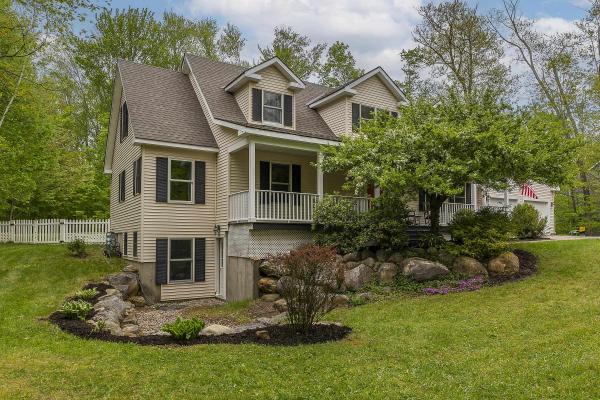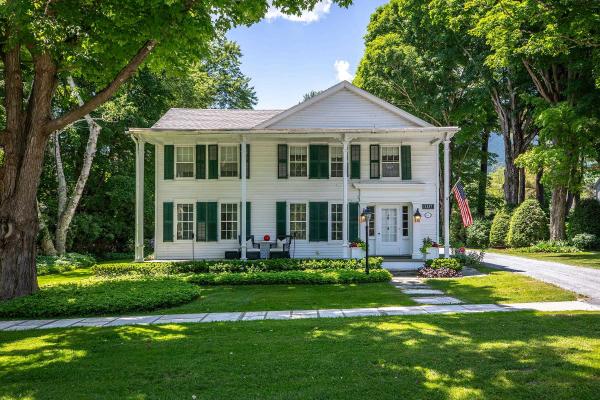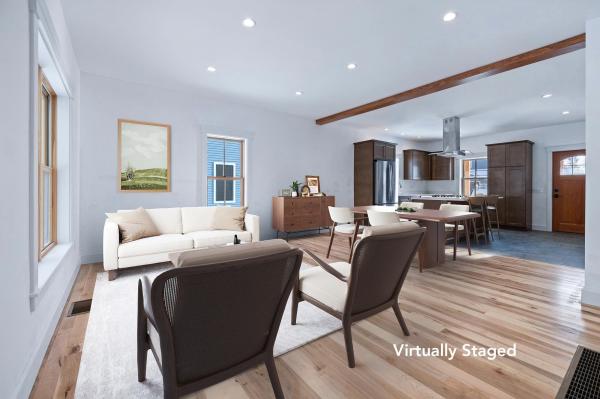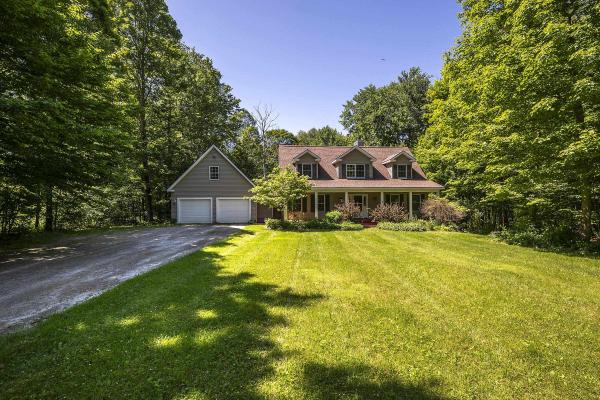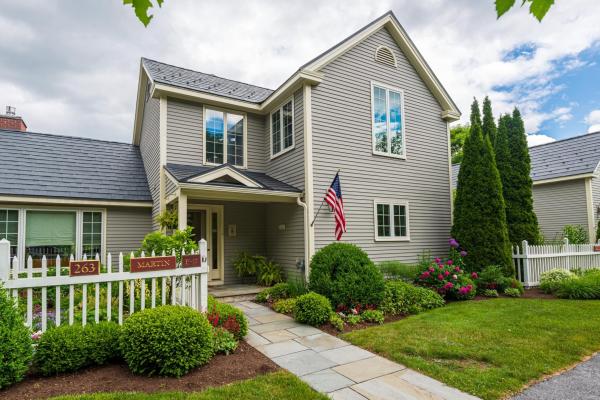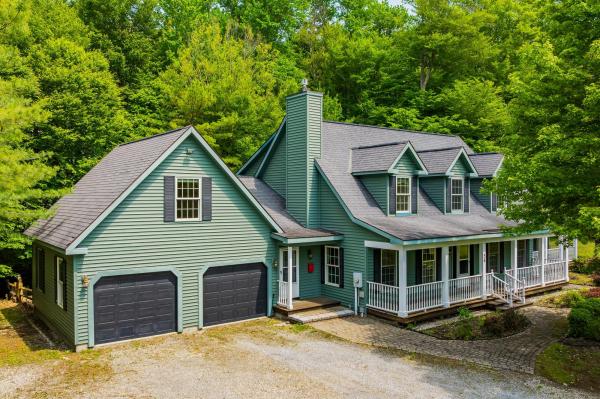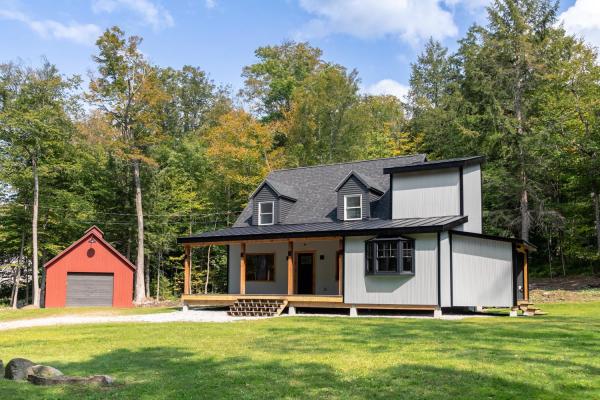This home offers approximately 3,000 square feet of living space, including three bedrooms plus an additional room for guests, and three bathrooms. The first floor features a spacious master en suite with a walk-in closet, French doors leading to a patio, and a beautifully updated bathroom with radiant flooring and a marble shower. Also on the first floor, you'll find a bright and airy kitchen that seamlessly flows into a family room with a fireplace and a sunroom/bar room. Upstairs, there are two additional bedrooms that share a bathroom. The house also features an attached garage with ample storage space above it, as well as a separate detached garage. For added convenience, there is a mudroom with a discrete wall pantry, sink, and laundry. The property is perfect for both relaxation and entertaining, boasting a fully fenced-in landscaped backyard with beautiful trees, a firepit, a patio, and a hot tub. Situated on 3.1 acres, the home is located next to the Nature Conservancy Land trail system and is just a short drive from the amenities in the center of Manchester. All measurements approximate PUBLIC OPEN HOUSE on July 19th from 11-1p.m.
Authentic 1800's center chimney, hand hewn post and beam cape on coveted River Road within a short walk to the Battenkill River! This beauty has had the fireplace chimney's lined, the eat-in "keeping room" kitchen updated nicely, and the plank flooring is all intact! 12 over 12 windows, chair rails, exposed framing, and original doors and hardware are exceptional. The kitchen has a Dutch Oven large fireplace that is the hearth of the home and French doors that open to the screen porch. The adjacent office could also convert to a great walk-in pantry. The living room creates seating around a second fireplace and there is a main level primary suite option with third fireplace and en suite bath. Upper level jack and jill bedrooms and another second primary suite with walk in closet and bath comforts needs. The basement has been foam insulated...the mechanics are in great condition.The attached two bay garage moves through a mudroom, laundry and powder room to the kitchen. The cottage is also very enchanting as studio or improve to accommodate year round guests. This property offers a lot of storage, over the garage...a private screened in porch and level playing yard add to the enchanting spaces. This house is a true antique delight! Tenant occupied requires 24 hour notice...Mountain Views...Come make memories!
New Construction in the Heart of Manchester – Showings Begin April 15 This beautifully designed 3-bedroom, 2.5-bath freestanding home (with potential for a 4th bedroom) offers modern comfort, energy efficiency, and fine craftsmanship just steps from downtown Manchester. The open-concept main level features a chef’s kitchen with an eat-in island, ample storage, stainless steel appliances, and your choice of electric or propane range. The first-floor primary suite includes cathedral ceilings, a walk-in closet, and a spa-like bath with a tiled walk-in shower. Upstairs, two spacious bedrooms with mountain views share a tiled hall bath, alongside convenient laundry and built-in storage. Solid maple floors from Bristol, VT, Marvin windows, and cedar exterior doors highlight the home’s quality. Efficient and sustainable, the European pellet boiler system provides metered heat, while whole-house ducted AC ensures year-round comfort. Additional perks include an oversized 1-bay garage, dual basement access, and community clubhouse with a shared kitchen and porch overlooking Equinox Mountain. A rare opportunity to own a thoughtfully built, energy-conscious home in one of Vermont’s most charming towns.
This renovated four-bedroom, three-bath Colonial home is set on 2 private acres, offering a quiet retreat with convenient access to both Manchester and Dorset. Wide-plank pine floors and natural light define the interiors. The main level features a spacious living room with a stone fireplace, a formal dining room, and an eat-in kitchen with a seamless connection to the adjoining spaces. A flexible room off the kitchen opens to a new deck and private backyard, suited for use as a mudroom, office, or sitting area. A powder room and central foyer complete the first floor. Upstairs are four bedrooms and two baths, including a primary with its own bath. Balancing privacy, character, and location, 392 Powderhorn offers classic Vermont living in one of Manchester's most desirable settings.
NEW ROOF, 2022! NEW MOUND SYSTEM! NEW WATER FILTER SYSTEM! CHIMNEY HAS LINER! NEW NEUTRAL INTERIOR PAINT! LIGHT FILLED, WALK OUT BASEMENT!Come see this immaculate Country Cape located in the highly sought-after community of Mending Walls in Manchester, Vermont. This well-maintained 2003 home combines timeless charm with modern convenience, offering a perfect blend of cozy living and spacious entertaining areas. Enjoy the luxury of main-level living with a spacious primary suite, offering convenience and privacy. The open kitchen and living areas feature gleaming hardwood floors and gorgeous granite countertops, creating a perfect space for cooking, dining, and relaxing. Recent updates, including a new roof and septic system, upgraded water filtration systems, provide peace of mind and reduce future maintenance costs. Enjoy your morning coffee or evening sunsets on the charming farmer’s porch, overlooking your lush, expansive yard. The fully finished basement adds incredible value with a private guest suite, complete with a full bath – perfect for visitors. Plus, there’s a spacious media/game room that’s ideal for movie nights or friends and family gatherings. Set on a beautifully landscaped 1.01-acre lot, this home boasts a serene country atmosphere while still being close to all the amenities Manchester has to offer.
Situated along one of Manchester Village’s most iconic, tree-lined streets, this impeccably restored mid-19th century Colonial blends timeless charm with modern comfort. Surrounded by marble sidewalks and classic lantern lighting, this exceptional property offers the rare opportunity to live in a storybook setting with walkability to dining, shopping, hiking, and year-round recreational activities such as golf, tennis, paddle, and cross-country skiing. Inside, the home exudes warmth and sophistication. Generous, light-filled living spaces include an elegant double parlor, a formal dining room with an impressive butler’s pantry, a cozy library or home office, and a modern kitchen that opens seamlessly into a striking great room. Here, vaulted ceilings, a woodburning stove, and expansive south-facing windows create a sun-soaked gathering space with a loft above for added versatility. The main level is thoughtfully designed with everyday function in mind, a large laundry area, walk-in pantry, and full bath. Upstairs, the airy loft overlooks the great room and offers tranquil views of Equinox Mountain—perfect for additional workspaces or creative use. The second floor also includes two charming guest bedrooms with a shared bath and a private primary suite with four closets (including two walk-ins) and a bright en suite bath. Enjoy outdoor living with a spacious back deck ideal for entertaining, a covered front porch and lush easy-care landscaping. Open house Sat July 26th 1-3pm
NEW CONSTRUCTION -Showings Begin 3/1.This beautifully designed 3-bedroom, 2.5-bath Condo blends modern comfort & energy-conscious features in a prime location, just steps from the heart of Manchester. An open-concept main living area is perfect for entertaining, with a kitchen featuring an eat-in island, ample storage, stainless steel appliances, including your choice of electric or propane range. The main-floor primary suite is a true retreat with cathedral ceilings, natural light, and a spacious walk-in closet. The ensuite bath offers a large, tiled walk-in shower for a spa-like experience. Upstairs, you'll find two bedrooms with mountain views, a tiled hall bath, laundry, and clever storage spaces. Solid maple floors from Bristol, Vermont, add warmth, while detailed trim and molding showcase fine craftsmanship. Marvin windows and cedar exterior doors offer durability and timeless style. Efficient and beautiful, the home is heated by a European pellet boiler system that provides sustainable heat, metered directly to the unit. Modern insulation and weatherproofing keep it warm in winter, and whole-house ducted AC ensures summer comfort. Dual access to the basement from the interior and oversized 1-bay garage adds convenience. Residents also enjoy access to a clubhouse with a communal kitchen and event room, plus a back porch with stunning Equinox Mountain views. Live the life you've envisioned in Manchester, with modern amenities, stunning scenery& a welcoming community.
Nestled in the highly sought-after Mending Walls Subdivision, this beautiful 4-bedroom, 4-bathroom Colonial offers the perfect blend of comfort, space, and curb appeal. Set back on a level lot, enjoy serene mornings and evenings from the welcoming front porch overlooking the expansive front yard. The main level boasts spacious living area perfect for entertaining and everyday living. Upstairs, you'll find two generously sized bedrooms and an open loft area—ideal for a reading nook or home office. A full bathroom completes the upper floor. The walkout lower level is bright and inviting, featuring a fourth bedroom, a full bathroom with an oversized jetted tub, and an additional small room perfect for a hobby space, storage, or a compact office. This home combines classic Colonial charm with modern livability in a prime neighborhood setting—don’t miss this unique opportunity!
Villager Unit at Equinox on the Battenkill adjacent to the 16th hole of the Equinox Golf Course! This stunning property offers a harmonious blend of luxury and comfort in a picturesque setting. Spacious living, dining, and kitchen areas with granite countertops, stainless steel appliances, and a convenient walk-in pantry. Enjoy the wood-burning fireplace, perfect for cozy evenings. Hardwood floors on first and second floor add to the warmth and charm. Step out onto the large deck and take in the panoramic views of the Green Mountain and Taconic Mountain ranges, and the iconic Owl's Head Peak in Dorset. This home boasts 3 generously sized bedrooms and 4 bathrooms for plenty of room to entertain friends and family. The lower level features a recreational room with walkout access, 3/4 bath and a laundry room ideal for relaxation and convenience. Access to a state-of-the-art Sports Center with tennis courts, saltwater pool, and courts for paddle and pickleball. A home for all seasons in a location close to all the amenities Manchester and the Mountains have to offer. All measurements approximate. Showings begin Sunday, September 21, 2025.
Welcome to your next chapter in Manchester, Vermont. Tucked away in the sought-after Mending Walls community, this 4-bedroom, 4-bath home offers over 5,700 square feet of sun-filled space designed for both comfort and connection. Set on a private one-acre lot, it’s clean, unfurnished, and ready for you to make it your own. Inside, you’ll find warm wood floors, a chef’s kitchen with high-end appliances, and two primary suites—including a first-floor option with its own entrance, ideal for guests, multi-generational living, or a home office. A screened-in porch off the kitchen invites slow mornings and summer evenings, while the finished basement expands your possibilities with space for a playroom, gym, or media room. A bright bonus room above the garage offers flexible space flooded with natural light, perfect for work, art, or retreat. With a 2-car garage and thoughtful layout, the home blends size and flexibility in one of Manchester’s most desirable neighborhoods. Just minutes from town amenities, hiking trails, and skiing, this home offers a peaceful setting with everything Vermont life has to offer close at hand. Imagine the light. Picture the gatherings. Feel the space. This is more than a house—it’s a backdrop for your next great season of life.
Tucked away on a private two-acre lot in the heart of the Green Mountains and within the Burr & Burton Academy school district, this modern farmhouse offers a peaceful setting minutes from downtown Manchester and adjacent to Manchester Country Club. The main level features an open-concept layout with a beautifully designed kitchen at its center - rich dark cabinetry, Caesarstone quartz countertops, heated tile floors, stainless steel appliances, exterior venting exhaust hood, and a large peninsula with seating for three. A sunny breakfast nook with oversized windows adds a casual dining space, while the living and dining areas flow easily for everyday living or entertaining. A first-floor bedroom and full bath provide flexibility for guests, a home office, or single-level living. Upstairs, the spacious primary bedroom with custom walk-in closet shares a full bath with the second bedroom. The partially finished basement provides versatile flex space, ideal for a home gym, playroom, or hobbies. Three porches extend living outdoors: a covered front porch with extensive lighting options for the right vibe, a partially enclosed cooking porch with gas hookup, and an open rear porch perfect for enjoying the natural surroundings. With heat pumps throughout (including the basement), energy-efficient windows, and thoughtful upgrades, this home is ready for its next chapter.
© 2025 Northern New England Real Estate Network, Inc. All rights reserved. This information is deemed reliable but not guaranteed. The data relating to real estate for sale on this web site comes in part from the IDX Program of NNEREN. Subject to errors, omissions, prior sale, change or withdrawal without notice.


