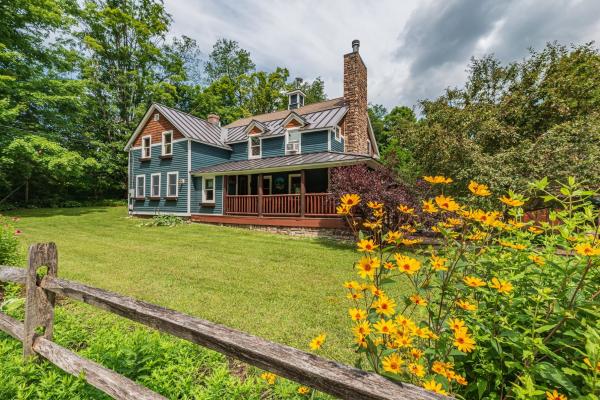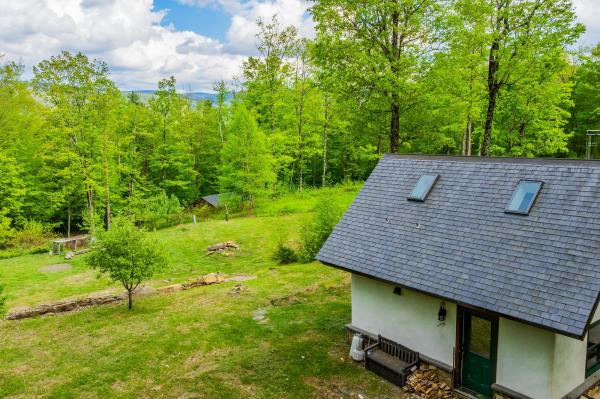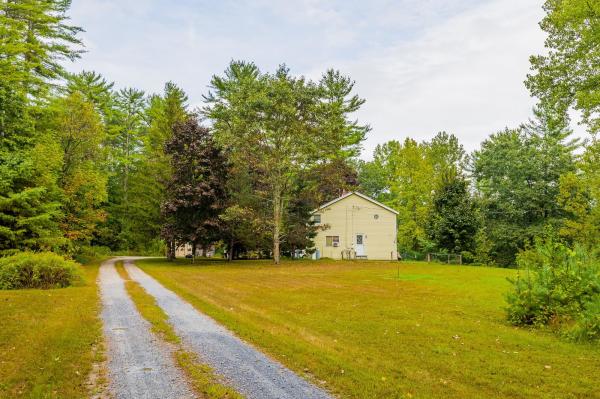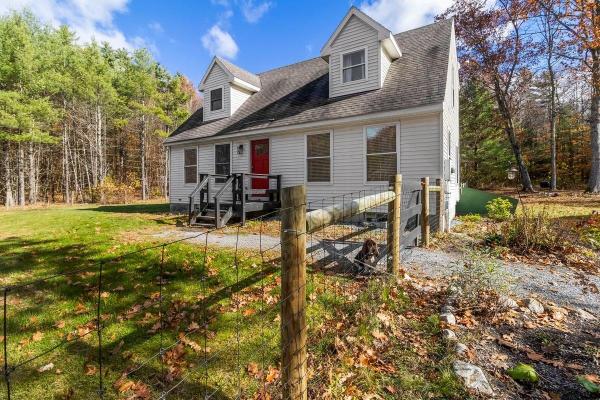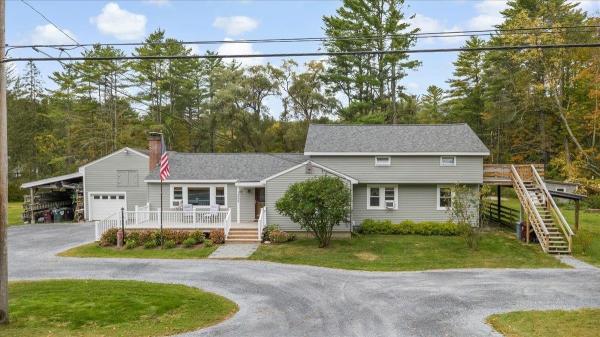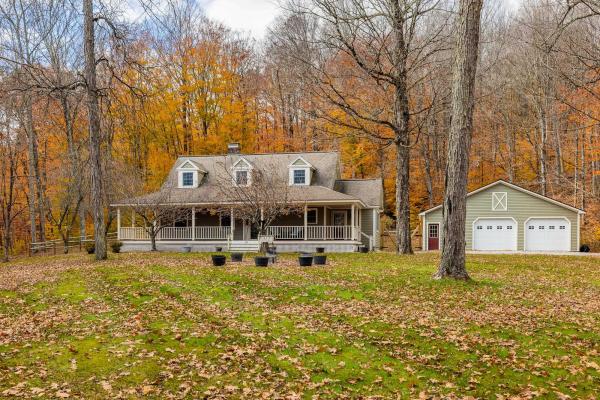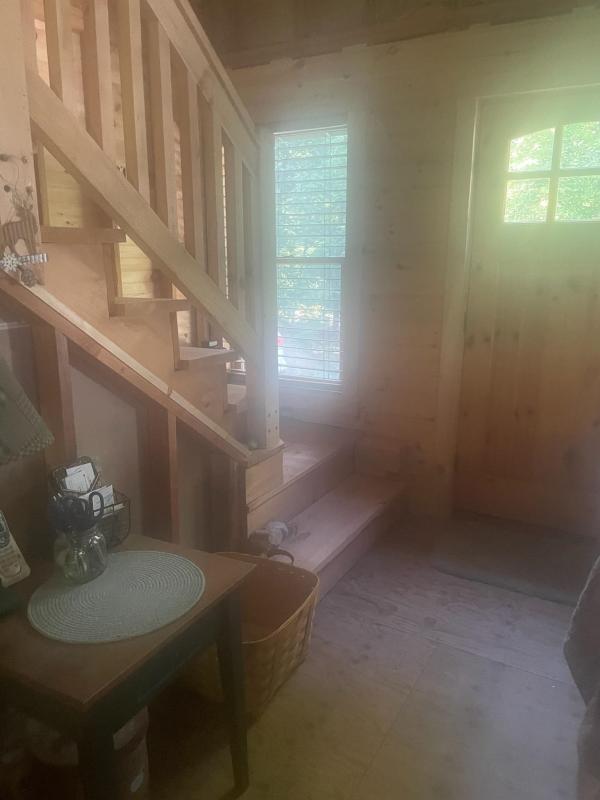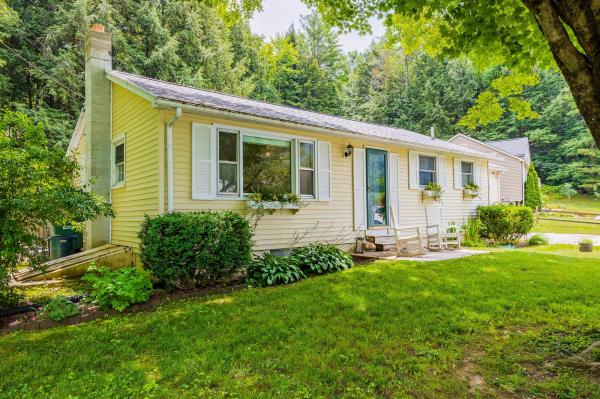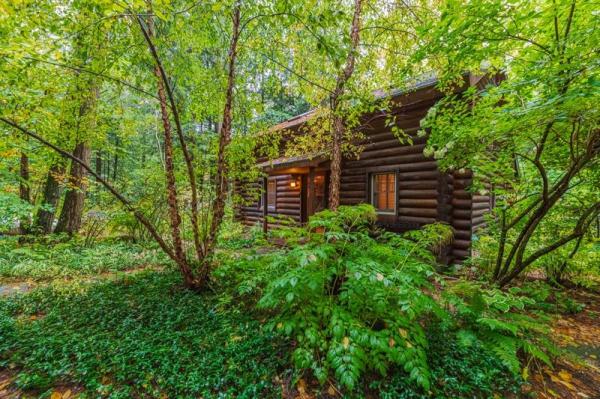Welcome to 357 Kansas Road! This beautiful property seamlessly blends rustic charm with modern amenities. Step onto the inviting covered porch, perfect for relaxing. An expansive great room featuring a massive kitchen island ideal for dining & entertaining. A quiet den flows into a great office space. Enjoy the built-ins of the office that make these spaces both functional & stylish. The main floor bedroom offers comfort & privacy. A separate three season room provides a cozy retreat with access to an outside patio & covered porch space, complete with a hot tub. Upstairs you will find two spacious guest rooms with a shared bath. A private & serene oasis, which is the primary suite, with French doors leading to an outdoor balcony. The primary bath boasts a tremendous walk-in shower. Interior features include wood flooring throughout, adding warmth & character. The attention to detail gives a cozy cabin vibe while offering ample space for everyone. The walk out finished lower-level room is perfect for additional living or recreational space. The two-car separate garage includes an upstairs space awaiting its next owner's vision; perhaps a recreational area, office, gym, media space, or guest overflow. It also has extensive dry storage with plenty of room for all your storage needs. The private backyard is peaceful and quaint with hints of a garden & even a chicken coop. This property provides a comfortable & spacious retreat for its next owner.
Scandinavian Timber Frame Tiny House & Grindbygg! Over 10 acres of privacy a pond and beautiful vistas. Mountain views from this custom heartfelt build. The property includes a one bedroom tiny house complete with kitchen, gas range, wood stove, movie projector, sleeping loft and so much more. A drilled well, on demand propane hot water heater and water shed for water storage. This cozy dream-like tiny house cottage is built with straw and plaster is extremely well insulated. Constructed with the use of traditional tools and Norwegian techniques, the defining feature is the necked tying joint where the post, tie beam and plate come together. A true masterpiece. The Viking style great house features radiant flooring heat. Custom hand welded Chain Links and hand hewn timbers constructed in the Gringbygg Style. The current solar house offers power, however, the seller is currently trenching for conventional underground electrical power to be brought onto the property. There is a septic design and survey available. Don't miss the building lot as well. An amazing opportunity to live, hunt, hike, or build a dream home.
This is a RARE two lot offering!! It is located on Cemetery Rd in Arlington,VT with quiet, secluded lots. Great opportunity for multi-generational living, guest house, rental income, air bnb, extra space or great resale opportunity. House #1 is a two story house on 2.29 surveyed acres with 4 bedrooms and 1 ¾ bathrooms. The living room features a cathedral ceiling with skylights and a wood burning fireplace with beautiful river stone hearth. Has all new appliances. This house has a cozy light-filled layout and character. There is also a hand built 10x12 wood shed for extra storage. House #2 is on a separate 1.5 surveyed acre lot. It has a well maintained double wide trailer that has 3 bedrooms and 2 bathrooms. This house features a primary suite with a walk in closet and en-suite bathroom. These houses currently share a driveway that can easily be separated. This provides excellent flexibility for a new home owner. Both homes are being sold as is and are ready for you to bring your vision and make them your own. This is a unique chance to own two homes on two separate lots in picturesque Arlington setting. Note: some pictures have been digitally decluttered for a clearer view of the spaces and layout. Don’t miss out on this once in a lifetime opportunity!!
Built in 2003, the home's open-concept design is highlighted by a bright and airy living/dining/kitchen area, where large windows flood the space with abundant natural light. A cozy pellet stove provides warmth and ambiance for those crisp Vermont evenings. The functional layout features two comfortable bedrooms and a full bathroom on the main level, while the private primary ensuite bedroom occupies the entire upper level for a peaceful retreat. The home also includes a full basement with convenient interior access stairs and exterior bilco doors, offering ample storage potential or future finishing possibilities. Car enthusiasts or hobbyists will delight in the oversize 3-car garage, which features newly installed electric for all your project needs. Convenience meets country living, with the vibrant restaurants and shops of Manchester just minutes away. For winter sports enthusiasts, the slopes of Bromley and Stratton mountains are a short 30-minute drive. Discover the epitome of location, location at McCormick Lane – a private, wooded sanctuary waiting to be called home.
Lovingly renovated from top to bottom by long-term owners, this turnkey home beautifully blends small-town charm with modern comfort. Recent updates include a new roof, vinyl siding and windows, brand-new oil and hot water tanks, 200-amp electrical panel, gorgeous kitchen, and more. Featuring 5 bedrooms and 3 full baths in total, the main level offers desirable "one-floor living" with 3 beds, 2 baths, plus a spacious office, living room, kitchen with dining area, pantry, and laundry. The third bedroom connects to a bonus room that could serve as a rec room or reading nook. Upstairs—accessible by private exterior entrance or interior spiral staircase—is a 2-bed, 1-bath apartment with its own kitchen, living area, and large deck. Previously rented for $1,350/month, it’s ideal for adult children, guests, or income potential. The cottage outbuilding features cathedral ceilings, exposed beams, power, and HVAC—perfect for an art studio, workshop, or home business. A detached two-story garage with carport provides abundant storage, and the large circular driveway allows easy access for multiple vehicles. Enjoy 1.2 acres of mature landscaping, a partially fenced yard, and multiple outdoor living areas—decks, patios, and a fire pit with string lights. The detached shed, once a pony stable, could be repurposed for hobbies or a small farm. Conveniently located near schools, skiing, restaurants, rec park, and the Battenkill River, this dream home offers both comfort and versatility.
Tucked into the foothill of the green mountains you will find this well constructed 3 bedroom 2 bath cape style home with oversized 2 car garage on 2.19 acres. This comfortable home features an updated kitchen with new island, updated appliances 6 burner gas range and classic tile back splash. The living room offers a beautiful soap stone wood burning stove and a new mini split for AC and heat. All windows and door are in excellent condition and sliders that our to the fenced in back yard. The first floor also features a full bathroom, laundry, pantry and office/ mudroom space. The second features three generous sized bedrooms and a three-quarter bath. The lower level is partially finished with a Rec room for a full sized pool table and a gym area. There is a also a spacious workshop, boiler room and extra storage with a door right out to the back yard. Very well thought out. Everything about the house is well done, from expansive covered front porch with mountain views, the large backyard with canopy covered sitting area to the new garage. All this in the Arlington Area. 10 minutes to Manchester and 15 minutes to Bennington. Priced to sell! Call today for a showing.
This is an unfinished home that needs the right owner to complete it to its full capacity. Set off on a private road this home is set on a beautiful, secluded, wooded lot. Access to major highways and schools
Easy single-level living! Welcome to Arlington's Carbonti Circle. Updated three-bedroom, two-bath ranch nestled in a quiet neighborhood setting just minutes from downtown Arlington and the famous Battenkill River. Set on a .30-acre lot, this home offers the perfect blend of comfort, character and convenience. Experience easy living in this beautifully maintained single-level home! Enjoy a spacious, open layout featuring a stylish kitchen with updated appliances that flows seamlessly into the dining area—perfect for hosting friends and family. Step outside to your private backyard oasis complete with a large deck, sparkling in-ground pool, and a fully fenced yard—ideal for relaxing summer days. Don't miss the light-filled living room with hardwood floors and the large picture window looking out to mountain views and a beautiful maple tree. Such a sweet spot! Large Primary with ensuite bath. The first-floor laundry, large pantry and storage are just a few extra perks. The lower-level bonus space offers plenty of additional storage, a partially finished bonus,workshop and utility room. This home is conveniently located near schools, hiking trails, park and even a popular ice cream spot, "Snow's Dairy Bar". Surrounded by the Green Mountains, this easy-to-maintain home is a peaceful haven with plenty of room to grow. Whether you're sipping coffee on the deck or tending to your gardens, you'll love the tranquility and charm this property offers. Call today and set up a showing.
Roaring Branch Cabins privately set in the pines. Listen to the soothing sounds of the stream. Each Roaring Branch log cabin is known by its name. This cabin is "Rabbit Warren". Step back in time set in grove of white pines, you'll enjoy the tranquility of being immersed in nature. Rustic feel interior with the natural logs. First floor: open floorplan with kitchen, dining area which opens into the vaulted ceiling living room. Wood burning stone faced fireplace for those chilly days or snowy winter evenings. The outside porch is perfect for morning coffee. 2 bedrooms: one on main floor and 2nd up with additional family room loft. This special place has a recreation building for games and ping pong, also 2 tennis court, basketball hoop You'll enjoy fishing, hiking in the area nearby in the National Forest. New tech: 2 wall Enphase battery units , for back-up power just in case there is a power outage. Program with Green Mt Power Co Runs the mechanics of the house. Vacation use only. Get away from it all and enjoy the quiet.
© 2025 Northern New England Real Estate Network, Inc. All rights reserved. This information is deemed reliable but not guaranteed. The data relating to real estate for sale on this web site comes in part from the IDX Program of NNEREN. Subject to errors, omissions, prior sale, change or withdrawal without notice.


