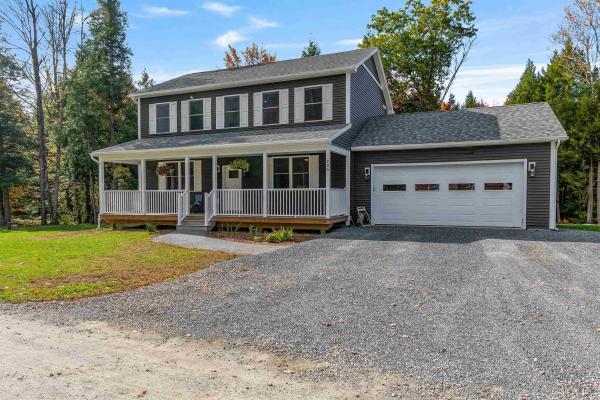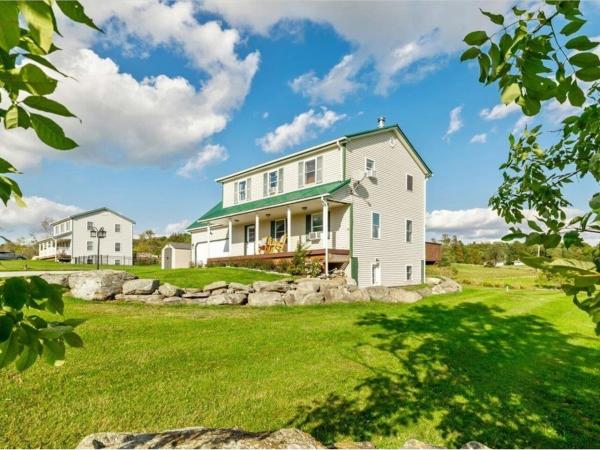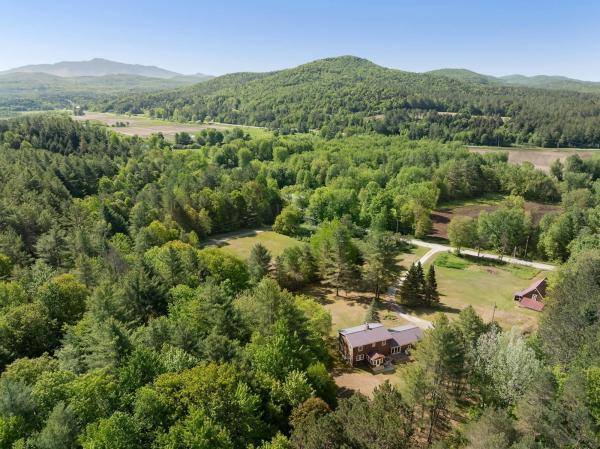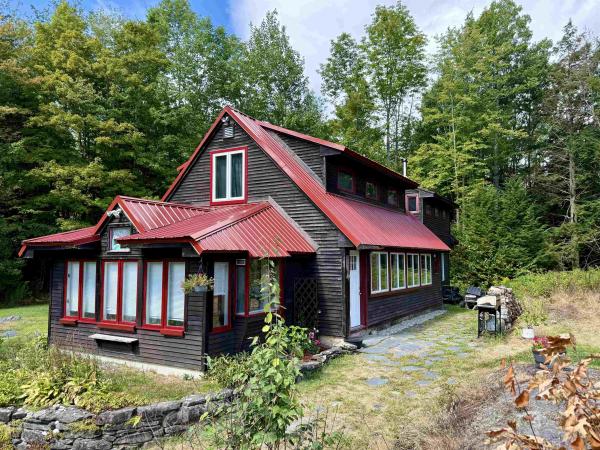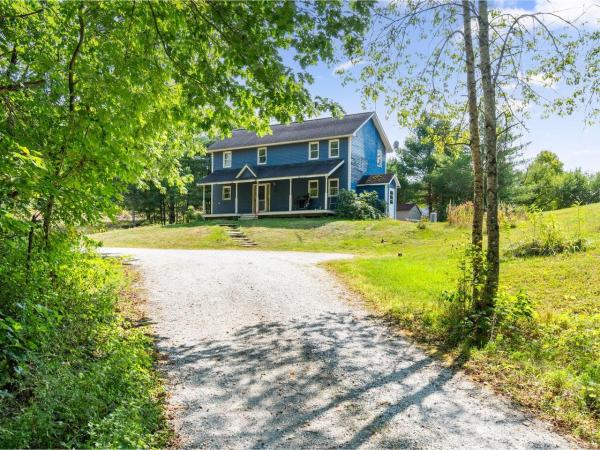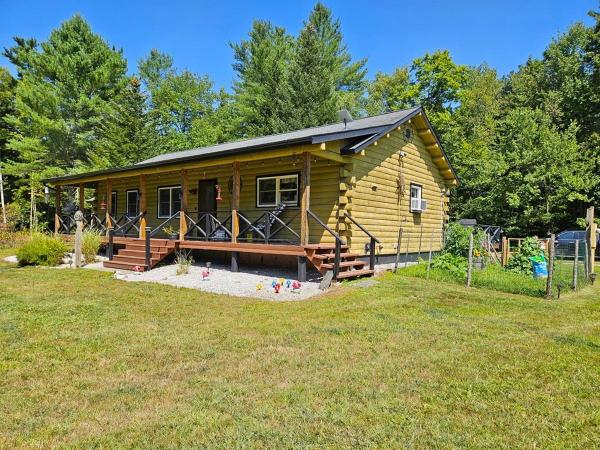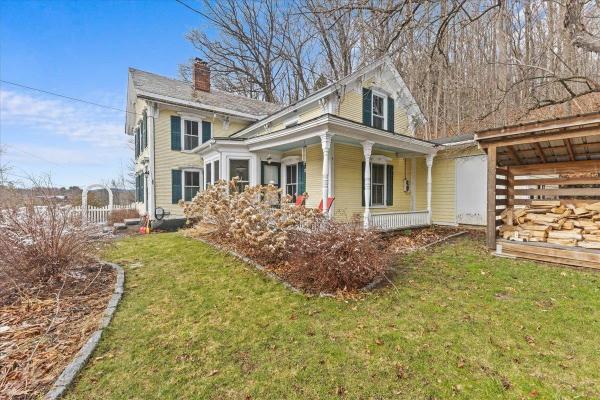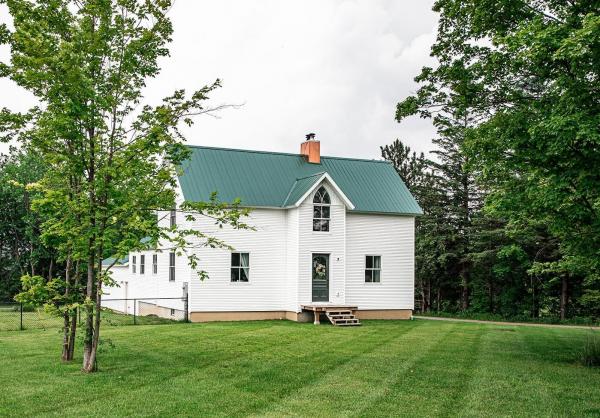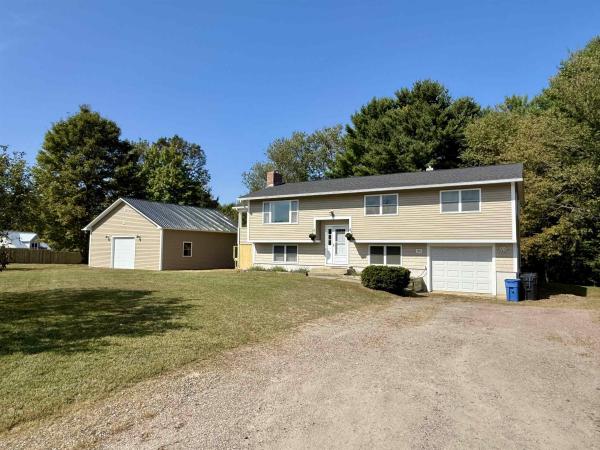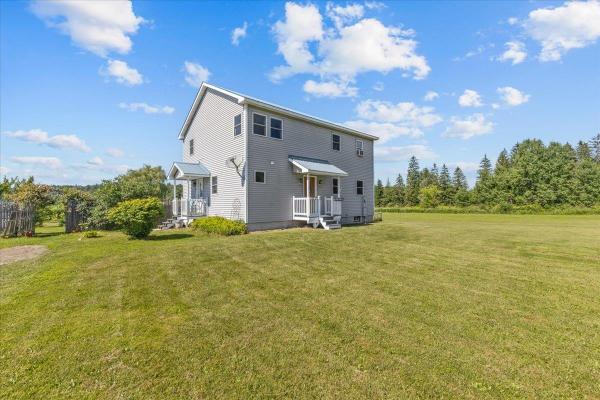Built in 2024, this stunning like-new Colonial blends modern design with timeless Vermont charm. Set on 2.13 acres, this 3-bedroom, 3-bath home offers over 2,000 square feet of beautifully finished living space — fully move-in ready and designed with today’s lifestyle in mind. Inside, you’ll find a bright, open-concept layout featuring quartz countertops, a stylish tile backsplash, and sleek modern fixtures that elevate the kitchen’s clean, contemporary feel. The space flows effortlessly into the dining and living areas, creating the perfect setting for gathering and entertaining. Upstairs, the spacious primary suite is a true retreat — complete with a walk-in closet and a beautifully tiled shower. Two additional bedrooms and baths offer plenty of comfort and flexibility for family, guests, or home office space. The full, unfinished basement adds over 1,000 square feet of future potential — ideal for a family room, gym, or in-law suite. Step outside to the back deck, where you can relax, host summer cookouts, and take in the peace and privacy of your Vermont setting. Every detail of this home was designed for comfort, efficiency, and style — from the thoughtful floor plan to the high-end finishes. If you’ve been searching for a modern home with country charm, 200 Kays Way delivers the best of both worlds.
A home like no other, this sophisticated, tech savvy property is ready to impress. This residence redefines modern living; the 4-bed, 4-bath masterpiece has been upgraded throughout. Blending comfort & state-of-the-art convenience, it is tailored to your every need. Nestled in the rolling hills of Fletcher, minutes to Fairfax & a quick commute to Burlington or St. Albans, this timeless property is equipped for your needs. The 1st floor features an entirely upgraded kitchen with stainless steel smart appliances, a wifi connected double oven, striking live-edge countertops, & a fluid floor plan that seamlessly blends living & dining. The expansive living space is warm, bright, & flush with upgrades. Upstairs boasts a large primary suite, with a stunning private bath & walk-in cedar closet. 2 other large bedroom spaces, a full modern bathroom, & a bonus lounge area complete the 2nd level. The lounge & bedrooms have window AC units to keep you cool. The finished walkout basement offers an impeccable in-law suite, complete with a full kitchen, bedroom area, bathroom & home gym. Fully furnished & designer finished, moving will be effortless. Paired with features such as 2 EV-charging outlets, a Generac 27,000w standby smart generator, new wood pellet stove, 3 heat zone Nest programming, Fidium fiber optic internet, smart locks, security cameras, & 2 Lifetime sheds all on a 1-acre lot & 20 acres of common land. It's not just a house, it's a complete lifestyle upgrade!
Ready to make your move? The home welcomes you with warm hardwood floors and a cozy wood stove against brick hearth in the kitchen—ideal for crisp autumn evenings. A sun-filled sunroom captures the fall light and connects to the attached garage, while the back deck offers multiple vantage points to watch the leaves turn and wildlife prepare for winter. Three bedrooms and a jack and jill style full bath are on the second floor; a large closet off the landing offers expansion potential for another bathroom. The full basement is partially finished, providing additional living space and functional storage. This remarkable property sits peacefully across the field from the Lamoille River, Vermont's beloved waterway, where fall foliage reflects off the river in a spectacular display of autumn color. Year-round paved road access means you'll never miss a single golden October day—a true luxury in Vermont's mountains. You're less than 10 minutes from Fairfax and Cambridge, with Smugglers Notch resort nearby for early-season skiing. It's the rare find offering both seclusion and accessibility as the seasons change. The Crown Jewel: A Timber-Framed Horse Barn! The magnificent 2006 custom timber-framed barn features its own electric meter and water supply—perfect for storing your mountain bikes after leaf-peeping rides, housing your winter toys before the snow flies, or creating the workshop you've always dreamed of. Endless possibilities in a classic Vermont structure.
Enjoy 12+ acres of peaceful living in your 4 bedroom, 2 bathroom Cape-style home in beautiful Westford! Only 15 minutes to Essex and 5 minutes to Fairfax, this property gives you the privacy you crave while still being close to amenities, stores, schools and entertainment. As you enter the home you come into the open kitchen, living and dining room space that is filled with light and windows, most of which have been replaced. To the left is an office space with its own entrance outside, making it easy to operate an in-home business. To the right of the kitchen you'll find your first floor laundry room and utility room. Beyond the kitchen you'll enter the family room with cozy wood stove, full bathroom, as well as a bonus room. It could be perfect for guests, another office location, or perhaps could become an in-law suite, as both the family room and the bonus room have their own outside entrances. Upstairs, to the right, you have a sitting nook with storage and two generous size bedrooms. To the left of the stairs you'll find a recently updated 3/4 bathroom, small bedroom and then the primary bedroom with walk in closet and vinyl plank flooring. Outside your landscape includes an impressive stone wall, perennials, fruit trees and berry bushes, grape vines, exposed ledge, walking trails, a chicken coop with fenced in area and a barn. This property has a lot to offer, and priced to allow you the ability to make your own improvements and add your personal touch!
Set on a 28.4-acre lot, this 4-bedroom, 2-bathroom is ready for your personal renovation touches and offers space, privacy, and endless possibilities. Inside, you’ll find a bright sunken living room warmed by an efficient pellet stove - perfect for cozy evenings. The property includes a two-car garage with storage above, offering potential to finish into additional living space, a studio, or even explore adding additional septic for a possible short-term-rental. Behind the garage, you’ll find a large pole barn, an orchard with eight apple trees, shed, and mature landscaping that enhances the landscape. Located on a private drive shared with only one other home, this setting is ideal for peace and quiet. Outdoor enthusiasts will appreciate the property’s suitability for ATV riding, cross-country skiing, and hunting. Peaceful rivers run through the land, which can be more easily accessed with a little extra mowing and landscaping. Evenings are made magical around the fire pit, with clear skies perfect for stargazing. Whether you’re looking to create your dream country retreat or invest in a renovation project with incredible land value, this property delivers both potential and adventure. This property is located only 24 minutes to restaurants and shopping in vibrant St. Albans City, and a 43-minute commute into Burlington.
Stunning log Home with a recent makeover! Post-and-beam on 2.85 acres has a heated garage & country chic charm. Entryway is lined with maple trees, lilacs, apple & oak trees. Freshly leveled & landscaped yard leads to a welcoming covered porch. Cabin has tongue & groove pine walls & cathedral ceilings creating a natural feel. Kitchen features a butcher block island, new sink and new dishwasher. Open living space, adorned with a cozy wood stove & half bath. Expansive primary bed offers a walk-in closet & en-suite bath with double sinks & refinished countertop. Heated basement has a finished rec room/guest room, walk-up egress to side yard, storage, laundry nook with workspace, & new propane furnace. Smart Nest thermostats have separate zones for the 1st floor & basement. Outdoors: enjoy apple trees, evergreens, fenced garden, and newly expanded back deck overlooking lush acreage. Outbuildings include a newly heated garage and a pole barn/workshop with stall for your horse. Upgrades: solar-lit driveway, handicap-accessible ramp, vinyl floors, new furnace, seamless gutters, smart locks, hot/cold exterior spigots with frost-free valve. Borders woods for privacy, with nearby ATV & snowmobile trails, and fishing. Truly a homesteader's dream come true, whether gardening or chickens or goats, this is perfect for any outdoor pursuit. Easy commute to Burlington. "Next door" to Cambridge, Smugglers’ Notch Resort, & VT State University Johnson. Furnishings negotiable - turn-key option.
Nestled on 3.5 wooded acres, this charming 1869 Vermont farmhouse sits directly across from the Lamoille River and the Fairfax Hydro Falls, where the soothing rush of water sets the soundtrack to everyday life. Offering nearly 2,665 sq. ft. of living space with four bedrooms and three baths, the home gracefully blends timeless character, wood floors, period trim, slate roof with comfort and versatility. Mornings begin with coffee in a sunny breakfast nook while you watch the river sparkle across the way, the steady voice of the falls drifting through open windows. Sunlight pours across the wood flooring, creating a warm, inviting atmosphere. The flexible layout offers spaces for quiet reading, working from home, formal dining, or gathering in the expansive living room, where a beautiful fireplace anchors the space and adds evening ambiance on cooler nights. Upstairs, the primary suite is a private retreat with walk-in closet, ¾ bath, and windows that primarily overlook the river. Outdoors, a fenced yard provides room to roam beneath shady trees, while a detached two-car garage and workshop/shed supports hobbies and storage. At sunset, sit on the porch as golden light settles over the river, the air filled with the calming rush of the falls and the gentle rhythm of Vermont’s seasons. 362 River Road is more than a residence; it’s a sanctuary where history, comfort, and nature meet, offering a lifestyle as restorative as the water flowing just beyond your door.
MOTIVATED SELLERS! WILLING TO CONSIDER ALL CREATIVE OFFERS, TO INCLUDE SELLERS TO PAY DOWN BUYER INTEREST RATE, SELLER TO PAY BUYER CLOSING COSTS. OPEN HOUSE 8/10 10AM-NOON! Faithfully replicating the original residence that once stood on the lot, the home was thoughtfully designed featuring large ornate windows that evoke a bygone era, allowing natural light to illuminate the spacious interior and plenty of space to spread out. Inside, the farmhouse style kitchen with a walk-in pantry and eat in kitchen invites gatherings. One large room on the first floor is currently used as an office but could be used as a formal dining room. Upstairs, 3 generously sized bedrooms and 2 bathrooms as well as 2nd floor laundry offer comfort and convenience, while energy-efficient systems ensure sustainability without sacrificing style. The original exterior doors have been lovingly restored, preserving a tangible connection to the home’s heritage. Sitting on 1.08 acres, the property offers ample space to enjoy the outdoors, with a partially fenced yard providing space for the pets or kids to play safely. Beyond its impressive design, this home boasts a two-car garage offering ample storage with direct access to the basement. Located within walking distance to schools, library, community center and stores. This home offers a truly unique opportunity to own a piece of history reimagined for today. Fire station typically does not run sirens when responding to calls between 9pm and 7am.
Architecturally designed contemporary nestled on a 1.28-acre lot with a spacious yard surrounded by mature woods. This unique home offers a flexible floor plan with 2–3 bedrooms and 2.5 baths, featuring hardwood floors and natural light throughout. The inviting living room boasts cathedral ceilings and a cozy pellet stove, while the kitchen includes a breakfast bar and opens to a sunny dining area with sliding glass doors to an expansive wraparound deck - perfect for outdoor dining or relaxing. Upstairs, the private primary suite offers a balcony, multiple closets, and a 5-piece en suite bath with jetted tub and laundry. The lower level includes a rec room, den, full bath, and a 2-car garage with a rubber floor. Additional highlights include another pellet stove, a heat pump, surround sound wiring, and a new fiberglass shingle roof. Enjoy direct access to a neighborhood trail network and the peace of a dead-end country road, all just minutes from Westford and Milton village amenities.
Welcome to your new Westford home! Located a few miles from the center of town, this 3 bedroom, 2 bathroom raised ranch home sits on 1 acre of land, consisting of a level front yard and a sloping back yard, perfect for sledding in the winter. As you enter the home, you'll notice how much natural light fills the space. Upstairs you have open living, dining and kitchen area with a fireplace and direct access to your screened in porch. Down the hall you'll find your large bathroom with updated vanity and three bedrooms, all with hardwood flooring. Downstairs there is a large family room with custom stone wall and a wood stove hookup, should you wish to add one. Off the family room there is a slider leading out to a covered patio, perfect for your hot tub or a shady lounge area in the summer. The basement has a large, updated full bathroom, an office space with new sliding barn door, a laundry/utility room and direct access to the attached one-car garage. If you need more garage space, head into the heated, detached two car garage that is a mechanics dream! Built in 2022 it is 32' x 28' and has plenty of room to install a lift and has a dedicated 200amp electrical service for all of your power tools. A brand new roof was installed this past summer with a transferable warranty and many more upgrades were made over the last 10 years, like the boiler, hot water heater, new vinyl siding, windows and a complete kitchen. Ready to move in before the end of the year...come see it today!
Charming 3-Bed, 3-Bath Home with Mountain Views in Picturesque Cambridge, VT. Set on a spacious 2+ acre lot, this beautifully maintained home offers stunning mountain views, breathtaking sunsets, and is just minutes from Smugglers' Notch, Stowe, the Lamoille River, and some of Vermont’s best hiking, biking, and outdoor adventures. The open floor plan is perfect for modern living, featuring low-maintenance finishes, energy-efficient utilities, radiant heat flooring, and a cozy wood stove to keep winter heating costs low. Step outside to enjoy a large back deck overlooking an above-ground pool, perfect for summer fun and entertaining. There's ample room for gardens, pets, animals, and outdoor activities. Whether you're looking for peaceful country living or easy access to four-season recreation, this home checks all the boxes. Sale is contingent upon sellers securing suitable housing, but they’ve already identified their next home. Don't miss this opportunity to own a slice of Vermont paradise!
© 2025 Northern New England Real Estate Network, Inc. All rights reserved. This information is deemed reliable but not guaranteed. The data relating to real estate for sale on this web site comes in part from the IDX Program of NNEREN. Subject to errors, omissions, prior sale, change or withdrawal without notice.


