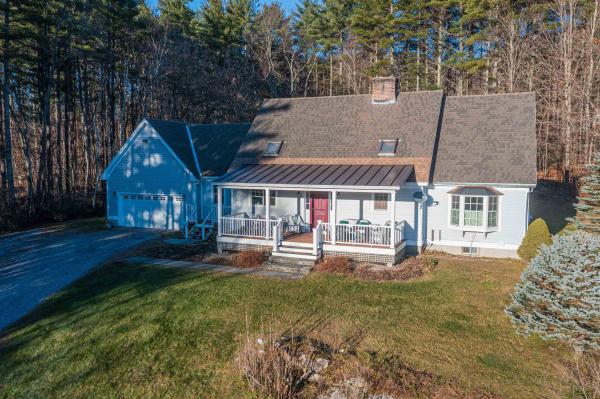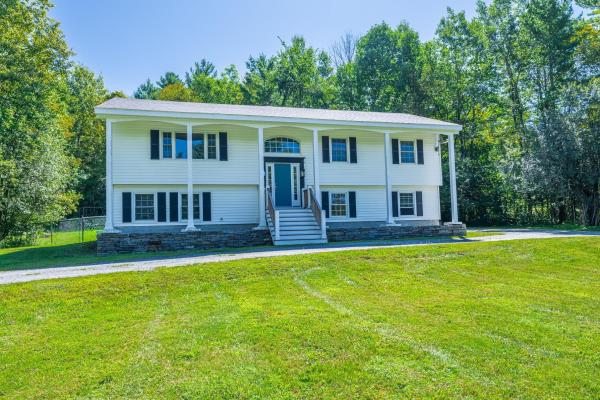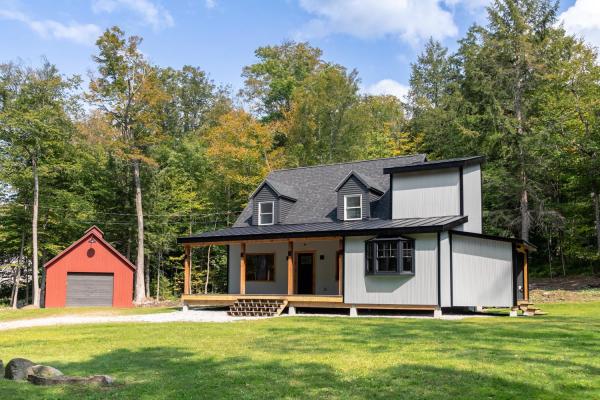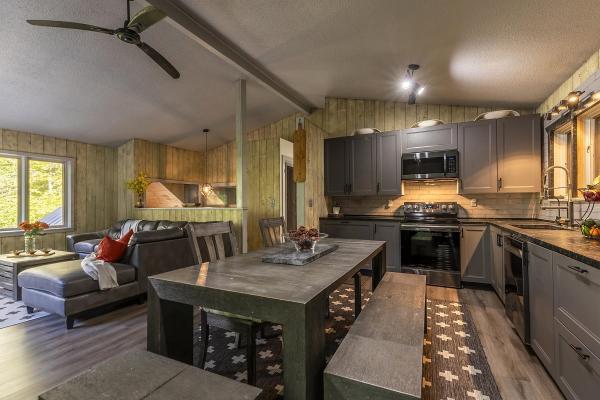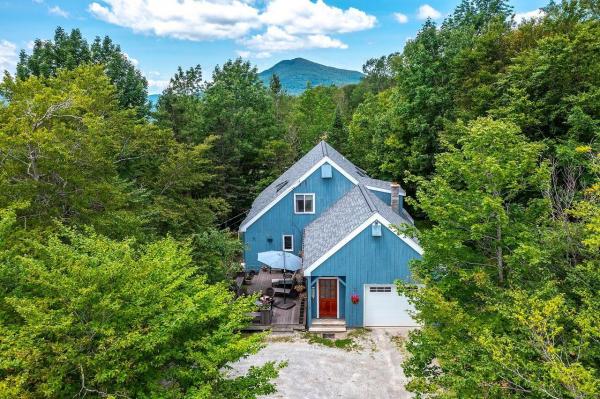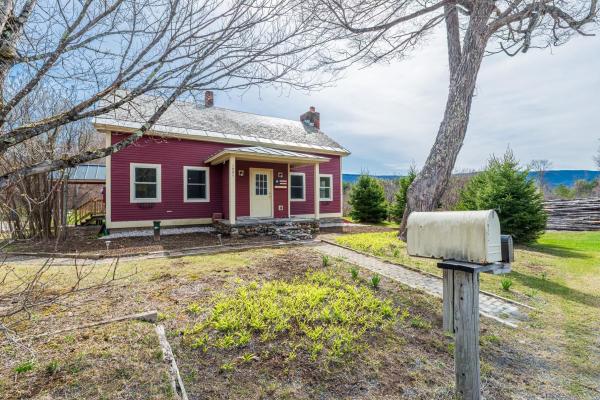Welcome to this beautifully maintained Cape-style home tucked away on peaceful cul-de-sac with stunning mountain views. Enjoy your morning coffee on the front porch and relaxing evenings on the spacious back deck. Inside, you will find a warm and inviting layout featuring a gorgeous newer kitchen with modern finishes and ample space for cooking, gathering, and entertaining. The thoughtful floor plan includes three generous bedrooms, each with its own bathroom. The first-floor suite offers convenience and privacy, complete with a well-appointed bath and generous closet space. Upstairs features brand new carpet (Jan 2026), and two additional bedrooms and bathrooms which are complemented by a cozy seating area ideal for reading, work, or play. This property offers the best of both worlds…peaceful country living paired with quick, convenient access to nearby amenities, making it perfect for year-round residence or a relaxing Vermont retreat.
Charming Raised Ranch on 2 Acres – Dorset, VT Welcome to your new home in the heart of Dorset! Nestled on a beautifully landscaped 2-acre corner lot, this inviting raised ranch offers privacy, comfort, and versatile living space. 3 Bedrooms | 2 Full Baths | 2-Car Attached Garage Step inside to find a bright living room that flows seamlessly into the eat-in kitchen, perfect for everyday living and entertaining. Enjoy the outdoors on your private deck, overlooking a fenced-in backyard ideal for kids, pets, or gardening. The lower level features a cozy family room with fireplace, creating a warm retreat for Vermont winters, plus a separate den/office – perfect for working from home or additional guest space. Additional Features: • Corner lot offering extra space and privacy • Attached two-car garage for convenience • Quiet, desirable Dorset location • Close to schools, shopping, and outdoor recreation This home is a perfect blend of function and charm – a must-see for anyone seeking space, comfort, and the Vermont lifestyle.
Priced to sell!!! This modern farmhouse brings easy winter living to the Green Mountains. Set on two private, wooded acres, it’s less than 8 miles to Bromley and under 30 minutes to Stratton, making it a great home base for skiers and riders. You’re also just minutes from downtown Manchester and within the Burr & Burton Academy school district. With modern systems and thoughtful upgrades, the home is low-maintenance and works beautifully as a primary residence or a second home. Inside, the main level delivers an inviting open layout anchored by a stylish, updated kitchen with dark cabinetry, Caesarstone quartz countertops, heated tile floors, stainless appliances, an exterior-venting hood, and a spacious peninsula for casual seating. The bright breakfast nook captures the winter light, and the living and dining areas flow together effortlessly—perfect for après-ski gatherings or relaxed evenings at home. A first-floor bedroom and full bath add flexibility for guests, remote work, or easy one-level living. Upstairs, the roomy primary bedroom with a custom walk in closet shares a full bath with the second bedroom. The partially finished basement adds practical bonus space for a gym, hobby room, play area, or ski gear. Three porches expand the living area year-round, including a covered front porch, a partially enclosed cooking porch with gas hookup, and an open rear porch overlooking the peaceful woods. Tour today, this winter retreat won’t stick around for long!
This spacious raised ranch sits on 1.08 acres and offers seasonal western mountain views, with close proximity to both Bromley and Stratton. The home features a large, open-concept floor plan on the main level, including a living room and a combined dining/kitchen area with a cathedral ceiling and a wood-burning stove on a raised brick hearth. This floor also has three bedrooms and one full bath. The dining area includes a double-door glass slider that opens to an elevated wood deck, ideal for outdoor dining during the summer. There is an outdoor kitchen. The downstairs area provides additional finished living space, featuring a family room (22x14) with a second wood-burning stove, an office (10x10), a studio space, and another full bath. Outdoors, the property includes two large wood storage sheds, one of which is heated, and a third shed specifically for firewood storage. The natural landscape design is enhanced by several curved stonewalls and numerous mature hardwood trees, with minimal lawn maintenance required. Please note that all measurements are approximate.
Welcome to your ideal Vermont retreat where comfort, style, and location converge! This upgraded 4-bedroom home, complete with a versatile bonus room, has been meticulously maintained and offers an open floor plan perfect for gathering and everyday living. The kitchen shines with stainless steel appliances and a new professional grade dual-fuel convection range. East and south facing windows ensure plenty of light on even the snowiest days, while the deck and living room feature expansive views of the surrounding mountains and provide an inspiring backdrop for relaxing or entertaining. A spacious mudroom and attached garage add everyday convenience after a day at the slopes or in town. Set in a quiet neighborhood on a cul-de-sac, the property offers privacy yet is an easy drive to Manchesters shops, dining, and amenities. Best of all, the home is minutes to three different ski areas, making it a perfect base for winter adventures. Whether you’re carving turns at Bromley, exploring Stratton, or experiencing the joys of Magic Mountain, the slopes are always close.
A Rare Investment Opportunity in Manchester! This versatile property offers the perfect blend of commercial and residential potential, making it an ideal choice for savvy investors or those seeking a live-work setup. The upstairs features a spacious residential rental, while the lower level was recently leased to a local daycare, providing immediate rental income. This well-maintained property boasts a number of recent updates, including a modern septic system. The fully fenced-in yard offers privacy and security, while the level lot ensures easy maintenance and ample parking for both tenants and guests. Located just far enough from the hustle and bustle of downtown Manchester, yet conveniently en route to Dorset Green, this property offers the best of both worlds. Whether you're looking for a solid investment or the perfect place to live and work in one location, this is a must-see. Come discover all that this exceptional property has to offer! Also listed as Commercial, MLS#5038379
© 2026 Northern New England Real Estate Network, Inc. All rights reserved. This information is deemed reliable but not guaranteed. The data relating to real estate for sale on this web site comes in part from the IDX Program of NNEREN. Subject to errors, omissions, prior sale, change or withdrawal without notice.


