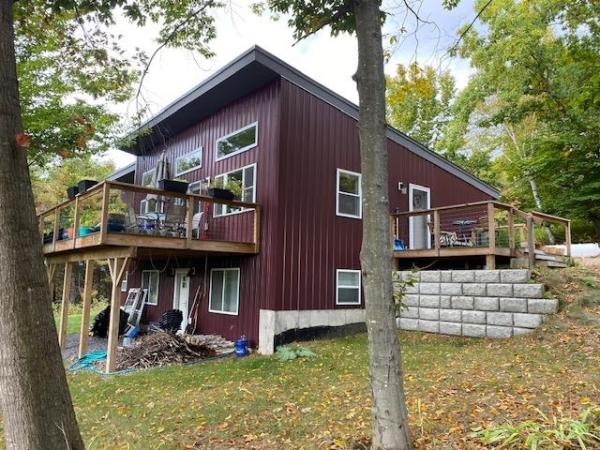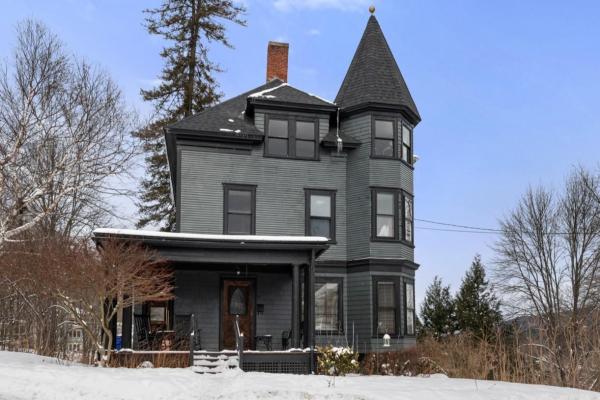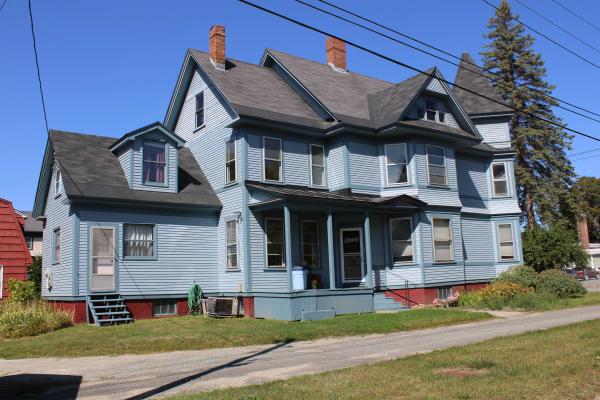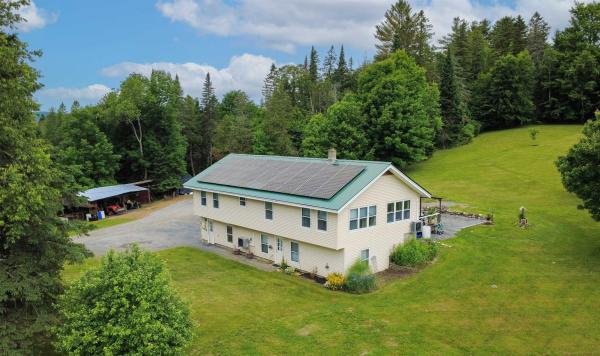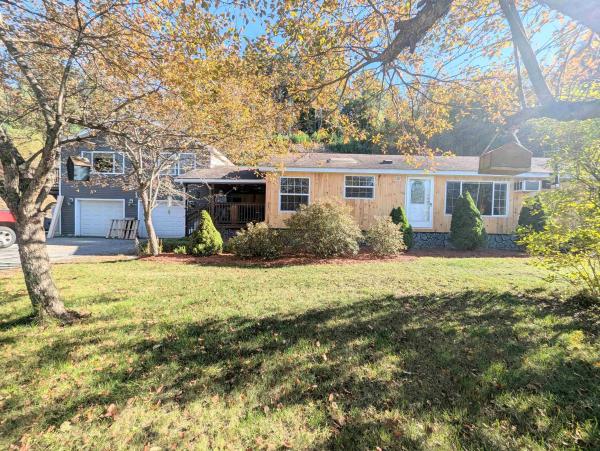So much space in this 2007 log home built high on a mountain top. Views of Mt. Washington and Burke Mtn. Gorgeous sunrises and sunsets. 68.41+/- surveyed acres. The base of the lot boundries the Lamoille Valley Trail. Walk, bike, snowmobile, hunt all over the land. 4 Bedrooms, 3 Baths, Sunroom, decks, exposed beams, vaulted ceilings of this well built home match the natural setting of the outdoors. Utilize the 16X24 outbuilding and the chicken coop. Enjoy the established garden area and fruit trees. The home offers a ground level 1 bedroom, 3/4 Bath for in-laws, guests or possible income producing rental. The primary home is spacious and comfortable with plenty of room to spread out, work, play on multiple levels including an unnfinished attic space. See the floor plans. High School Choice. Very close to town, Burke Mtn, Kingdom Trails and more. 48 Hour notice. NO DRIVE BYS. The private road had damage during last years rains. Repair is starting soon but for now it is strongly recommended to drive a high clearance SUV or truck. Boundry line starts at the gate.
This home is a very unique 4 bedroom, 3 bath home in an isolated, quiet location yet central to town and the hospital. Very energy efficient and low maintenance. Ideal for those who need to live on one floor. Main floor is an open living concept with living, dining, pantry and kitchen. First floor also has two bedrooms and two baths. One bath is a tub/shower while the other is a walk-in shower. Ceilings in the living area slope from 8 to13 feet. Large windows allow great light and solar warmth. Current occupant lives 6 months of the year on the deck; 12 by 28 feet. Laundry facilities downstairs and plenty of storage area. Downstairs also houses two bedrooms, storage, laundry, full bath, and large family room. Owner has a real estate license in NH.
*Open House Sunday 1/11 10am to Noon* Victorian Home on the Hill with Views of Downtown! 4 Bedroom, 2.5 Bathroom, 2,115 Square Feet on .52 acres, built in 1910 for the Eastbrook family, this home’s antique charm is maintained with a lot of the original woodwork, cabinetry, doors and built-ins, yet it has also recently been updated with tasteful and contemporary renovations, such as a newly designed kitchen, new appliances and new bathrooms. Functionally, there is a new roof and the exterior has been painted. The first floor is a cozy living area with a living room, dining room, kitchen, laundry room, and a half bath. The second floor has three spacious bedrooms and a full bathroom. Previously an in-law apartment, the third floor consists of the primary suite, complete with a 3/4 bathroom, a wet bar, and sitting room. It could be converted back to an in-law apartment without much trouble. Enjoy the conveniences of an in-town location without the feeling of being overcrowded.
1913 VICTORIAN home located just off Main Street in St. Johnsbury. Beautiful Ornate woodwork welcomes you as you walk into the entrance foyer; to your right going up the staircase is a stained leaded glass window. The very spacious double living room with hardwood floors (the real wood) leads to the eat-in kitchen area which has been recently remodeled with brand new cabinets, butcher block countertops, and new flooring. The adjoining formal dining room is ideal for those more formal dinners; the office has a separate entrance and is ideal for working from home. The 2nd floor has 4 bedrooms, a bonus room, and a great storage room. The most recent use of this home was a law office.
Located just a few miles from downtown St. Johnsbury, Danville village, and Route 2, this raised ranch offers the perfect mix of peaceful country setting and everyday convenience. Danville is known for its welcoming small-town vibe giving you the quintessential Vermont lifestyle . Inside, the main level features open living between the kitchen and living room, with plenty of counter space, island, walk-in pantry, and a lovely view out the living room windows. French doors lead to a covered porch overlooking the backyard, great for quiet mornings or evening hangs. This level also includes two bedrooms, a full bath, home office or den, and a mudroom with laundry. The walkout lower level has a two-car garage plus a bonus space with a second kitchen, bathroom, and living area, ideal for guests, hobbies, or extra living space. Energy efficiency is covered with heat pumps and rooftop solar panels. The yard features perennials, fruit trees, and a large lean-to shed for storage. Plus, you’re close to VAST Trail access for winter fun. Whether you’re commuting, staying put, or exploring the Northeast Kingdom, this location makes it easy to enjoy it all.
Located in a quiet residential neighborhood just minutes from many stores, this property is a perfect blend of privacy and convenience. The main structure is a manufactured home with an attached deck enclosed on three sides with overhead lighting, the perfect place to relax in the morning with a cup of coffee. There is ample storage here with a large storage room located off of the oversized two-car garage as well as a lean to attached to the back of the home for storing all of your outdoor equipment and vehicles. Above the garage is an efficient living unit with its own entrance and oil tank. This unit provides the perfect space for a caretaker, aging family member or an excellent rental opportunity. This well-thought-out home boasts an open layout and generous living areas for ease of entertaining and everyday living. The main bedroom is complimented by a walk-in closet as well as a new beautifully appointed bathroom with a high efficiency European style laundry space. The entire home has recently been updated with efficiency and modern finishes in mind. The lot offers ample outdoor space, perfect for gardening, and recreation. A great opportunity for those seeking space, comfort, and the charm of Vermont's changing seasons.
© 2026 Northern New England Real Estate Network, Inc. All rights reserved. This information is deemed reliable but not guaranteed. The data relating to real estate for sale on this web site comes in part from the IDX Program of NNEREN. Subject to errors, omissions, prior sale, change or withdrawal without notice.



