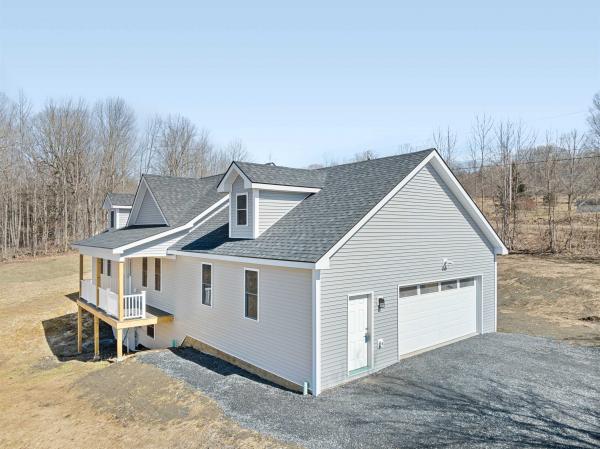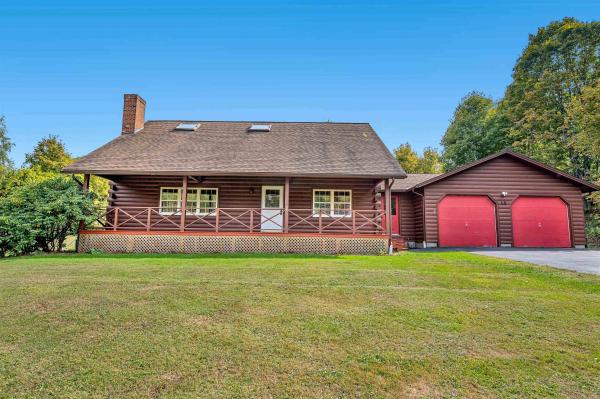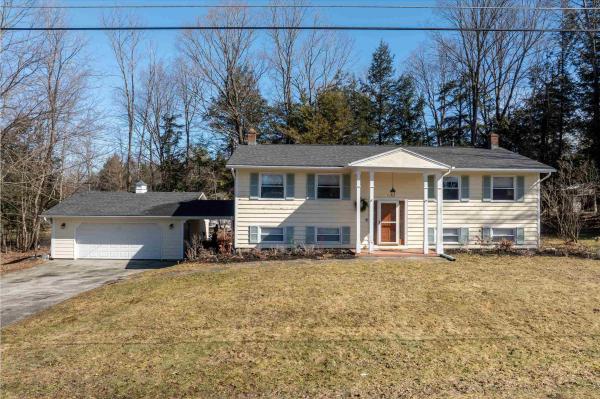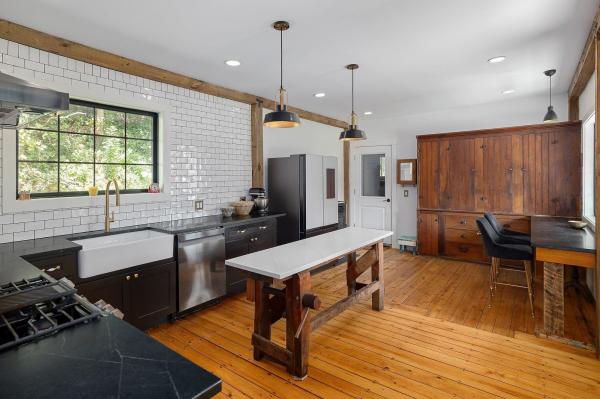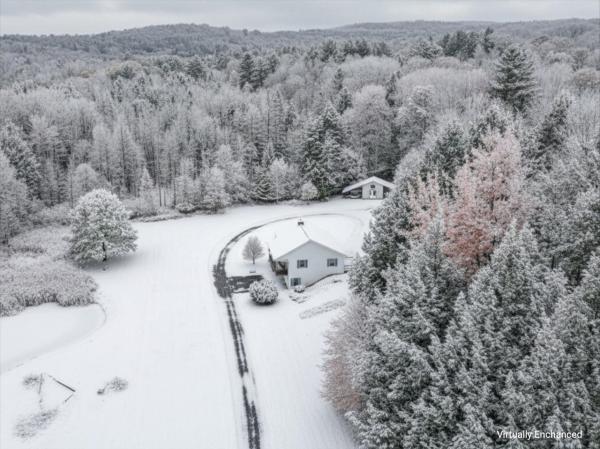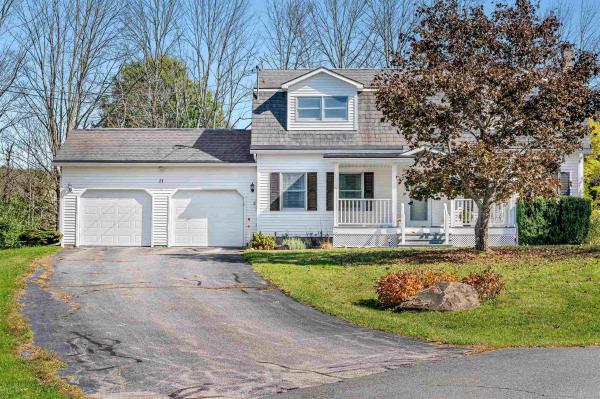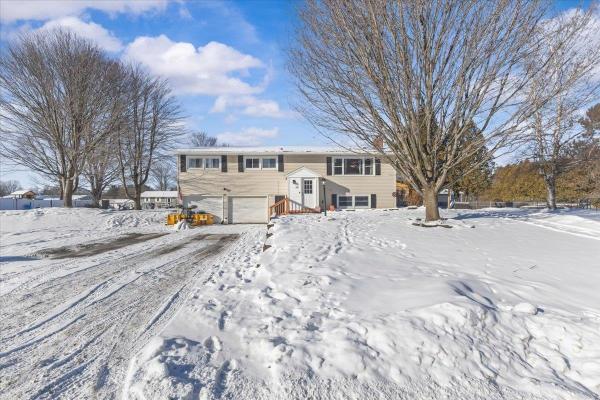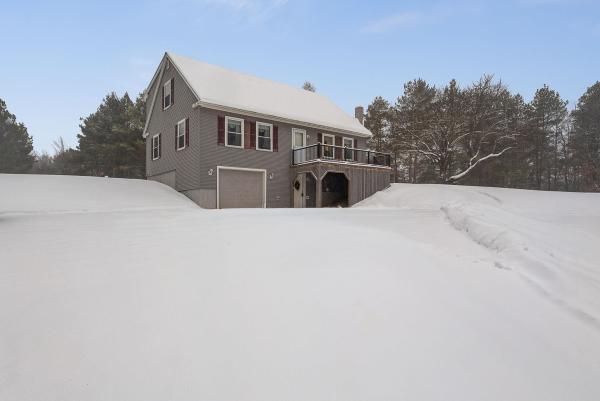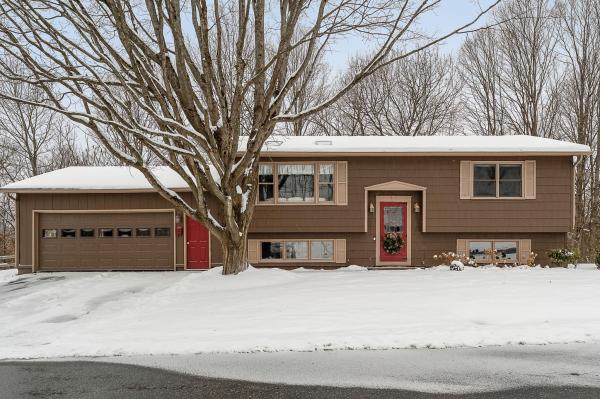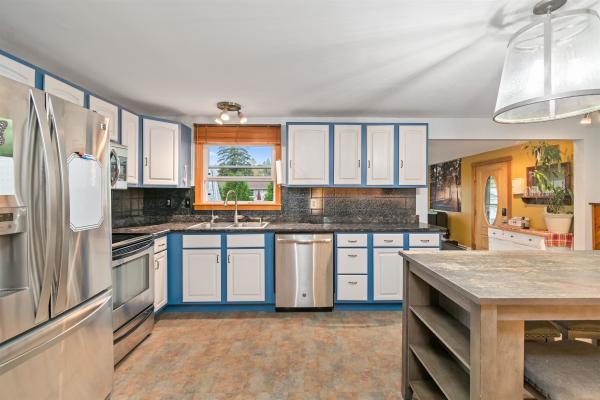When you first arrive at this beautiful property, you immediately feel at ease. The home sits far back from the dead-end road in its own private canopy of trees and dappled sunlight. The expansive yard space and three porches make this a New England paradise! The cozy 3-bedroom home has a rustic, cabin-esque feel with all the space and creature comforts that you need - this includes a first-floor studio space complete with its own separate kitchen, bathroom and entrance. Perfect for generational living, Air B n B potential, or just extra space to use for entertaining! The main eat-in kitchen is well-appointed with two generous pantries, a light-filled dining nook and open sightline to both the great room and the den. These living spaces are comfortable and inviting with many windows to keep the home sunlit and warm. Upstairs you’ll find two more large bedrooms, one with a half-bath en suite. Everything about this place is solid and well-maintained. This is the perfect property for lovers of the outdoors with the large private lot, two-car detached garage, shed with power, the deck, enclosed porch, and covered back porch for relaxing. There is even room for an above-ground pool here with a deck standing at the ready! There is a generator hook-up as well. You have to visit this home to truly understand how special it is. Join us at our Open House Saturday, October 18th from 12p-3p! Private showings to begin afterward.
Welcome to this beautifully crafted contemporary Cape, newly built and ready for you to call home. Nestled on a picturesque 1.5+ acre corner lot at Windy Wood Road and Countryside Drive in Barre Town, this home offers breathtaking long-range mountain views, including Camel’s Hump. Designed for modern living, the open-concept layout is bright and inviting. The kitchen is a true centerpiece, featuring granite countertops, a spacious island, and sleek stainless steel appliances. High ceilings enhance the airy feel of the kitchen, dining area, and living room, creating a warm and welcoming space. The main-level primary suite is a peaceful retreat, complete with generous closet space and a private ensuite bathroom. A convenient guest half-bath is also on this level. Downstairs, the full walkout lower level offers two additional bedrooms, a 3/4 bathroom, a cozy study nook, and a dedicated laundry room with extra utility space. Efficient propane-fired hot water heating with multiple zones, including radiant heat on the lower level, ensures year-round comfort. Enjoy Vermont’s beauty from the large covered porches at both the front and back of the home. An oversized, finished two-car garage provides ample space for vehicles and storage. Just completed and move-in ready—don’t miss this opportunity to be the first to enjoy this exceptional home!
Tucked into a quiet Barre Town neighborhood with the ease of public utilities and a newly paved road, this log home wraps you in that quintessential Vermont charm without sacrificing convenience. Step onto the wide front porch and you’ll instantly feel it: the rhythm of summer evenings, where a rocking chair and a glass of something cold just make sense. Out back, a private brick patio offers your own secret garden moment. Inside, it’s all about volume and warmth. The living room stuns with soaring ceilings, skylights, pegged oak floors, and a fireplace that feels like the heartbeat of the home. A first-floor bedroom and three-quarter bath make single-level living possible, while the extra den is perfect for a cozy home office or reading nook. Storage? Covered. The oversized two-car garage is ready for your gear, your projects, or just keeping the Vermont winter at bay. This isn’t just a house. It's a lifestyle. Whether you're drawn to Barre Town for its community or crave a log home that doesn’t feel like it’s in the middle of nowhere, this place hits the sweet spot.
Act now - price reduced to $459,900 and updates continue to roll in! This Barre Town raised ranch is a must-see for buyers wanting space, style, and move-in-ready ease. Nestled on a serene street with mature trees, this home combines updated comfort with flexible living. Inside, the bright open layout welcomes you with hardwood floors, recessed lighting, and a refreshed kitchen featuring new modern cabinets and new appliances. Three generous bedrooms and a full bath round out the main level. Downstairs, a fully finished lower level adds a 26-ft family room, 18-ft office, three-quarter bath, and full laundry room. Summer updates include new attic insulation, upgraded flooring, added bifold doors, and continued fresh paint. A private backyard, oversized deck, detached 2-car garage, and paved drive complete the picture. Just minutes from shopping, dining, and major routes. With $60K in updates completed, this home delivers unbeatable value and peace of mind. Don’t miss your window!
Welcome to this beautifully updated, fully furnished 3-bedroom, 2-bath farmhouse set on 5.35 acres in the heart of Williamstown VT. Built in 1875, this home blends timeless Vermont charm with thoughtful updates. From the classic wraparound porch to the original curly maple woodwork and custom arches, every detail speaks of character and care. Step inside to find a light-filled interior featuring an updated kitchen, original built-ins, and beautifully restored wood features. Generously sized rooms and large windows invite natural light and scenic views of the surrounding countryside. The large attached barn offers plenty of storage or hobby space—ideal for creatives, collectors, or outdoor enthusiasts. Located in a peaceful Vermont town and just 5 minutes to I-89, this property offers the perfect balance of rural tranquility and commuter convenience. Whether you’re looking for a forever home or a scenic retreat, this lovingly maintained farmhouse is ready to welcome you home.
Set on 4.32 peaceful acres, this inviting Barre Town home offers comfort, space, and a scenic setting just minutes from local amenities. With 2 bedrooms, 3 bathrooms, and 1,664 square feet, it combines functional design with natural beauty. This property functions as a single-level home. The main level features a bright, open kitchen with an adjacent dining room and living room, with a back deck off the dining room. Perfect for everyday living and entertaining. Both bedrooms are also located on this floor. The primary features an en suite and a large closet space. Sip coffee on the front balcony to enjoy views of the charming pond or relax on the back deck surrounded by wooded privacy. Downstairs, a finished walkout basement includes a versatile rec room with a full bath. The attached 2-car garage provides direct interior access, adding year-round convenience and additional storage. Just over the line from Barre City and close to the popular Cow Pasture walking trails, this property offers the best of both worlds: a tranquil country feel with easy access to town, shopping, and services - all within 5 minutes.
Tucked at the end of a quiet cul-de-sac with just three neighbors and 1+ acres of elbow room, this home hits that rare sweet spot: close enough to feel connected, secluded enough to truly unwind. Wake up to distant mountain views, sip coffee on your private back deck, and let the world melt away. Inside, the layout flows with ease. A first-floor bedroom, full bath, and laundry mean single-level living is absolutely on the table. The open kitchen and dining area invite lingering dinners and spontaneous late-night chats. Upstairs, the primary bedroom has shared access to a full bath and two more spacious bedrooms. Downstairs? That’s where the possibilities expand. A second, fully functional kitchen area, full bath, and den make the finished basement a prime spot for guests, multi-generational living, or even rental income (it’s on its own sewer line). Bonus points: a classic front porch for people-watching (if there were people), an attached two-car garage, and plenty of room to breathe. Privacy, potential, and a whole lot of peace? This one is worth a look.
Woodlands Retreat in the City! A soothing 2-BR, 2 1/2-bath Mid-Century Ranch with spacious rooms and HUGE windows that bring the outside indoors! Lovely stone fireplace and parquet flooring in living room. Fully-equipped eat-in kitchen has plenty of counter space and cabinets. Both bedrooms are substantial enough in side and closet space that either could be considered the "Primary". Jack and Jill adjacent bathrooms are accessible from either bedroom. Built-in storage, nooks and crannies throughout. Three mini-splits keep the house cool and comfortable when its hot and muggy outside. First floor laundry with front loading appliances included. Still has its original charismatic flair for all of the Mid-Century aficionados out there! 8'x28; Screened porch with slate flooring. Top roof being replaced this week. 2-Car, direct-entry garage. 1.26 Acre surveyed lot offers many perennial garden plantings, wooded forest, and some lovely laid-up-stone walls, patio and walkways. I'd recommend that you put a viewing of this property towards the top of your list, right away!
Welcome to this spacious 4-bedroom, 2-bath raised ranch set on a generous and level 0.60-acre lot in one of Barre’s desirable neighborhoods, Ridgewood Terrace. This home blends comfort, updates, and energy efficiency with solar power to help reduce utility costs and reduce carbon footprint. Inside, you’ll find a thoughtfully designed floor plan with a newly remodeled bathroom, a spacious kitchen with newer Energy Star stainless steel appliances that opens to the dining room with a breakfast bar—perfect for family gatherings or a quick breakfast when you’re on the go—complimenting wood accent walls and a living room pellet stove, provide a warm inviting feel. The main level offers a recently remodeled full bath, while the lower level provides added flexibility with a ¾ bath— ideal for guests or extended family. Step outside to enjoy an expansive yard that features gardens, a handy shed for storage, and plenty of space to make your own. A two-car garage adds convenience and additional storage while the newly added mud room provides space to kick off those winter boots. Located in a sought-after neighborhood, this property offers a rare combination of space, updates, and energy savings. With its versatile layout and welcoming touches, this home is ready to meet the needs of today’s buyers. Don’t miss your chance to own a property that provides comfort inside and out— all on a quiet, spacious double lot. ***OPEN HOUSE Sat 1/10 1pm-3pm***
Set on a quiet, dead-end road, this home offers the kind of calm that’s hard to come by. Sitting on two private acres just outside Barre Town, it strikes that perfect balance: close to everything you need, yet just far enough to feel like your own peaceful corner of the world. Inside, the vibe is warm, open, and inviting. The first floor is the heart of the home, with a spacious eat-in kitchen perfect for pancake mornings and late-night chats. Two bedrooms and a full bath make single-level living easy. Upstairs, you’ll find two more bright and spacious bedrooms with mountain views in the distance and another full bath. Big windows, open spaces, and simple, thoughtful design make the entire home feel comfortable and easy to live in. This is a place where you can breathe. Where natural light fills every corner. Where you're not just buying a house, you’re stepping into a rhythm that feels a little slower, a little sweeter.
Experience the allure of this beautifully maintained split-level ranch home, featuring an oversized attached garage with heat, which currently serves as a personal gym. Nestled on a tranquil dead-end street, this residence perfectly balances serenity and convenience, just moments from downtown amenities and steps away from city-maintained hiking trails. Step inside to discover an inviting open floor plan that showcases a stunning custom kitchen with gorgeous granite countertops, stainless steel appliances, and gleaming hardwood floors, seamlessly flowing into the dining area. Sliding glass doors lead to a spacious private deck, ideal for entertaining or unwinding in your own peaceful retreat. Enjoy winter views of Camel's Hump and splendid sunsets from this vantage point. The light-filled living room boasts a wall of windows, enhancing the bright and airy feel of the space. The first floor features a luxurious primary bedroom. On this level there is also a full bath and a second bedroom, currently used as a home office. Venture downstairs to find a generous family room, an additional well-appointed bedroom, a newly renovated 3/4 bath, and a convenient laundry room, providing a harmonious layout that balances relaxation and functionality. This home truly embodies the perfect blend of style and comfort! Furnishings are negotiable!
Step into classic elegance at 91 Tremont Street, a well-loved 1938 stucco colonial nestled in vibrant Barre City. This home is a true testament to timeless design, boasting a strikingly symmetrical façade and the inviting warmth of colonial architecture. The functional layout is perfect for modern living, while retaining its historic character throughout. Experience the charm of period details with spacious, sunlit rooms that flow seamlessly throughout. The French doors open to flexible living spaces, while built-in cabinetry adds both style and storage. The dual three-season porches offer tranquil spaces to savor Vermont’s natural beauty and ensure year-round enjoyment. Located in the heart of Vermont, this home places you just moments away from the best of Barre and the region’s top attractions. Enjoy world-class performances at the historic Barre Opera House, the excitement of Thunder Road Speedbowl, outdoor adventures at Millstone Hill Touring Center, and a deep dive into local heritage at the Vermont Granite Museum. The state’s capital, Montpelier, is only a short drive away, offering vibrant dining, shopping, and cultural experiences. For winter enthusiasts, many of Vermont’s major ski resorts are within easy reach, making weekend getaways effortlessly accessible. 91 Tremont Street is more than just a house, it’s an invitation to live surrounded by classic beauty, comfort, and the best that Vermont has to offer.
Set on a quiet cul-de-sac in a desirable Barre Town neighborhood, this home offers flexible living and a lifestyle you’ll love—just minutes from Millstone Trails, where you can explore scenic quarries and a variety of hiking and biking trails. Inside, the main level features a bright, functional layout with three bedrooms, a full bath with new vanity and flooring, and a large living room that flows into the eat-in kitchen. Off the kitchen, the sunroom offers versatility with a cozy pellet stove, perfect for year-round relaxation, and opens to both the back deck and patio for seamless indoor-outdoor living. The backyard feels open yet private, framed by hedges and trees, and includes a shed for added storage. The finished lower level provides even more flexibility with two additional bedrooms, a ¾ bathroom with new vanity, and a large family room with new flooring and daylight windows. The unfinished utility room houses the laundry (with a convenient chute from the bathroom upstairs) and provides extra space for storage. Blending comfort, functionality, and location, this home is ready to fit your lifestyle—whether that means hosting, relaxing, or stepping right outside to enjoy the trails!
© 2026 Northern New England Real Estate Network, Inc. All rights reserved. This information is deemed reliable but not guaranteed. The data relating to real estate for sale on this web site comes in part from the IDX Program of NNEREN. Subject to errors, omissions, prior sale, change or withdrawal without notice.



