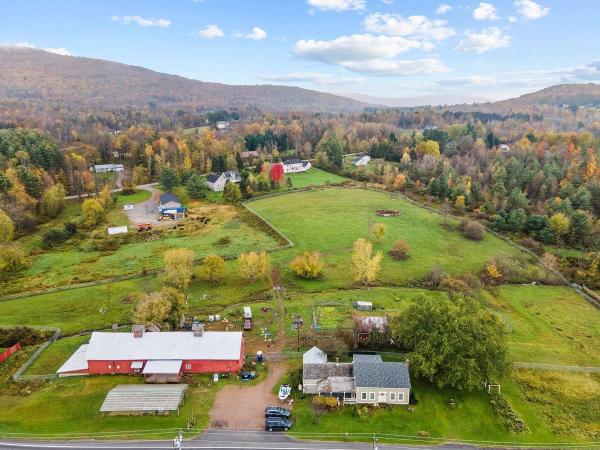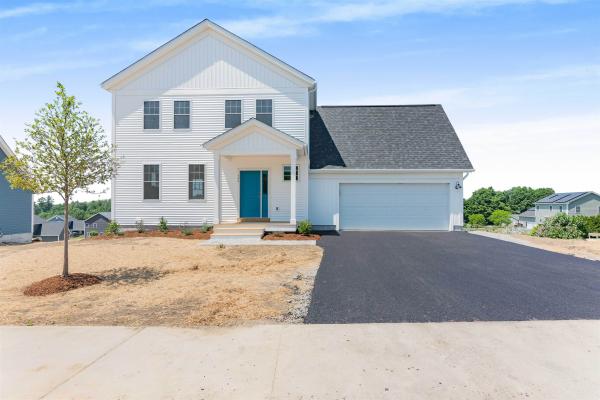Welcome to this incredibly charming Vermont farmhouse! Imagine swinging on the front porch on a warm summer night. Or stepping outside to snowshoe on your own property after a classic VT snowstorm! This property has all of that to offer, and more! Inside you'll find gorgeous, refinished hardwood floors, exposed beams, and recently replaced windows. Looking to start a family business of some sort? There is some unfinished space inside the home that can be made your own, as well as the barn that is ready to be put to use! Upstairs, the barn is insulated & heated and offers a retail space including a walk-in cooler with glass display to outside. Downstairs, there is a 2-bay insulated garage/workshop with high ceilings. Did we mention that this property sits on 10+ acres?! 6-bedroom septic already in place, new well pump installed in 2015, updated insulation throughout the home, and permitted for an accessory apartment, come see all that this home has to offer for yourself!
Welcome to Sterling Homes' newest micro development in sought-after Jericho location! Offers low maintenance living with all new construction and energy efficiency. The Allen Plan is a colonial style home, featuring three bedrooms, three bathrooms, two car attached garage and quality finishes throughout. Other plans and designs available. Enjoy entertaining guests in your open concept living area complete with 9’ ceilings, abundant windows and plenty of natural light. The kitchen comes with quartz countertops, stainless appliances, gas cooking & a center island. A slider door leads out onto an optional back deck and green space. On the main level you'll find an open concept kitchen and dining as well as a spacious living room, half bath and a mudroom entry from the garage. Upstairs are 3 bedrooms including a primary bedroom with ensuite bathroom and walk-in closet. Space above the garage could be finished as a bonus room or office. The basement has egress window, a laundry area and allows for future finished space including a potential office. Photos are likeness only.
© 2026 Northern New England Real Estate Network, Inc. All rights reserved. This information is deemed reliable but not guaranteed. The data relating to real estate for sale on this web site comes in part from the IDX Program of NNEREN. Subject to errors, omissions, prior sale, change or withdrawal without notice.




