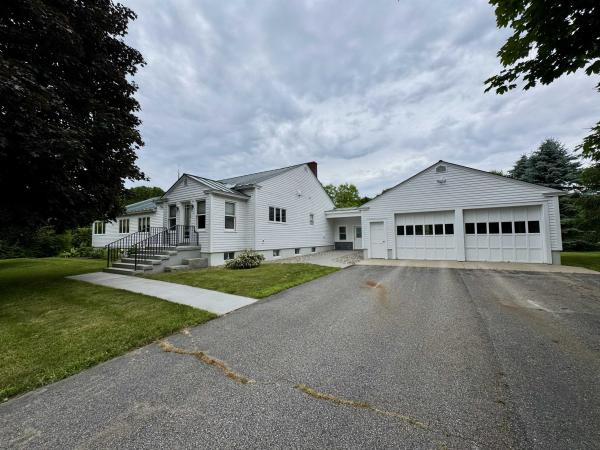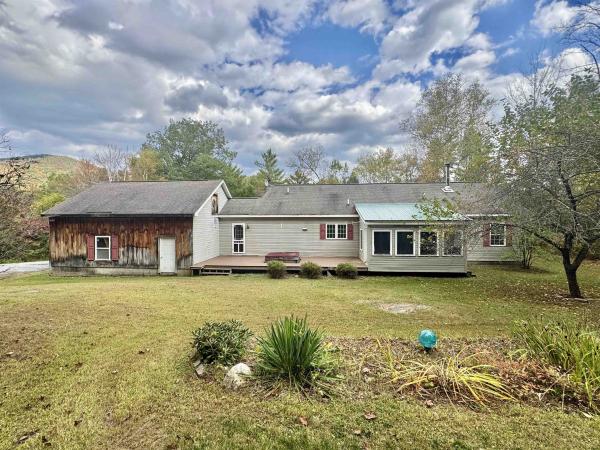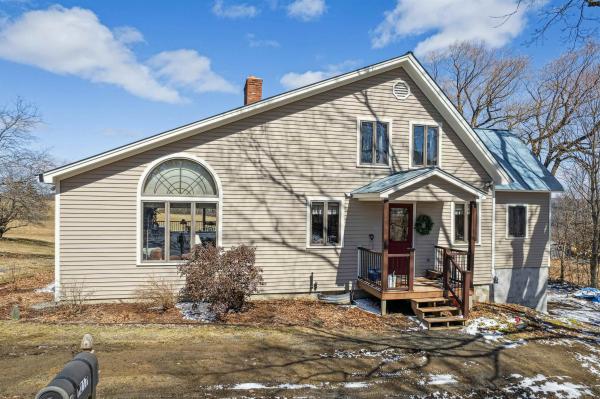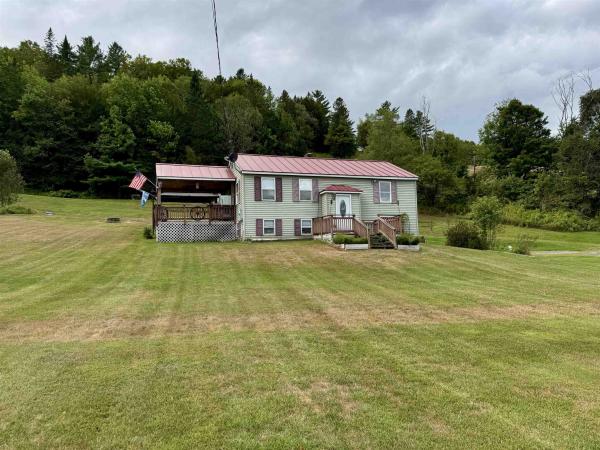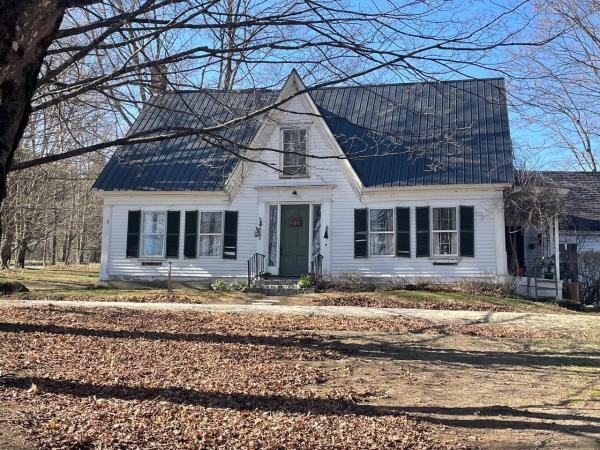A hidden gem. Modest on the outside and yet quite extraordinary on the inside. This house is extremely well built with a beautiful, private landscaped backyard with mature trees and bushes. The main floor has a modern kitchen with custom cherry cabinets, granite countertops, and a Wolf stove. The dining room, with French glass doors on each end offering privacy and beauty, connects the kitchen with the large living room. A large, bright, master suite with walk-out deck and gas fireplace, creates a tranquil private space. Walk-in tile shower easily accommodates a wheelchair, if needed. A full bath with Jacuzzi is easily accessible to kitchen/dining area and guest bedroom. Additionally, the guest bedroom has a large walk-in closet and soothing backyard view. At the south end is a bright sun porch which would make a great office, extra bedroom or both. An inside elevator goes from ground floor to the basement. This incredible built-out basement has an entertainment kitchen with full cooking area, laundry room with a bathroom and shower, pool table, ping pong table, large pantry, bar, and enough space to convert a portion into a bedroom or two. A spacious 4-car garage, with large, built-in work bench, is accessible to the house with a handicap ramp and attached by a large entryway room. This property is handicap accessible, conveniently located to downtown Bradford and surrounding shopping, and to I-91. This is a house built using superb craftsmanship, materials, and thought.
Set on 15 private acres along scenic Wrights Mountain Road in Bradford, this 2005 three bedroom, two-bath modular home offers the perfect blend of comfort and convenience. Tucked back from the town-maintained road, the property enjoys a peaceful country setting while remaining just minutes to local amenities, Wrights Mountain hiking trails, Halls Pond, and I-91. The spacious floor plan features an inviting kitchen and dining area with access to a screened porch, ideal for outdoor dining and relaxing. A large living room, full hall bath, primary suite, and two additional bedrooms complete the main level. The attached two-car garage opens to a practical mudroom/laundry area, while the full walkout basement provides excellent potential for future living space. Enjoy privacy, recreation, and modern ease in this well-sited Vermont home. Don’t miss the open house on Saturday, October 4th from 10:00 AM – 12:00 PM. This one won’t last long!
Price Improvement! Brand new 4 bedroom septic system installed and home inspection report ready to share with a buyer! Wake up to a stunning pastoral mountain view that makes your morning coffee on the composite deck feel extra special. This 4-bedroom, 2-bath home is perfect for a family, a second home, single-level living, or anyone looking for a peaceful escape. The main level offers a comfortable layout, while a full walkout basement—partially finished beneath the living room—adds extra usable space. You'll find two dedicated storage rooms, a workshop/utility area, and a converted garage currently used for wood storage. The cozy Rumford fireplace features three flues and, while the primary heat source is hot water baseboard from the oil-fired boiler, the fireplace brings warmth and ambiance throughout the colder months. The main bedroom, conveniently located off the kitchen, includes an en-suite bath. A second bathroom and separate laundry is also off the kitchen. Upstairs, you’ll find three additional bedrooms or flexible spaces—ideal for an office, craft room, or guest space. Generously sized with great natural light, two of these rooms (plus the primary) offer sweeping views of the distant mountain ranges. Be sure to check out the virtual staging for inspiration on how to make this peaceful retreat your own!
Nestled in the scenic hills of Corinth, Vermont, 10347 Vermont Route 25 offers the perfect blend of comfort, charm, and countryside living. This thoughtfully designed Raised Ranch sits on 0.8 acres of open land with expansive lawn space, established flower beds, and beautiful mountain views. Step inside to discover 1,728+/- square feet of finished space, including two bedrooms, one full and one half bath, a recently renovated kitchen that exudes both functionality and style, a cozy den for unwinding, and a separate office for remote work or creative pursuits. Natural light pours in through generous windows, creating an inviting atmosphere throughout the home. Whether curling up with a book in the den, prepping meals in the stylish kitchen, or tending to your garden out back, this home makes every day feel like a retreat. Located close to the popular local ski area and not far from the local elementary school, the home offers convenience while still preserving the peace and privacy of rural Vermont. This is more than a home, it is a lifestyle built around fresh air, quiet mornings, and mountain sunsets. Call today to schedule your showing.
Period 1840 home in sublime location. The house has retained much of its original features and charm including a lovely curved front staircase, wide pine floors, original moldings and woodwork all on a pastoral tree lined dead end road. 22 acres of mostly open acres, 40x60 post and beam barn, sugarhouse, pond and pond house.
© 2025 Northern New England Real Estate Network, Inc. All rights reserved. This information is deemed reliable but not guaranteed. The data relating to real estate for sale on this web site comes in part from the IDX Program of NNEREN. Subject to errors, omissions, prior sale, change or withdrawal without notice.


