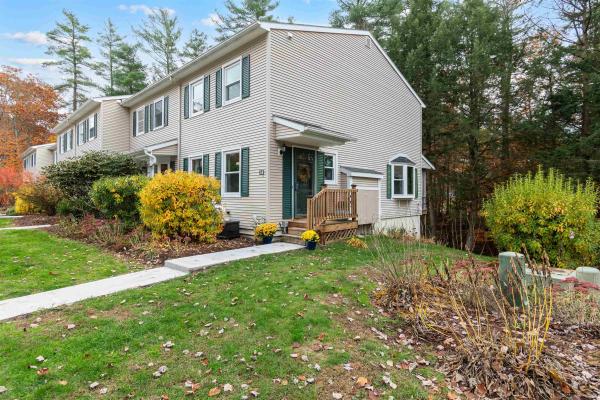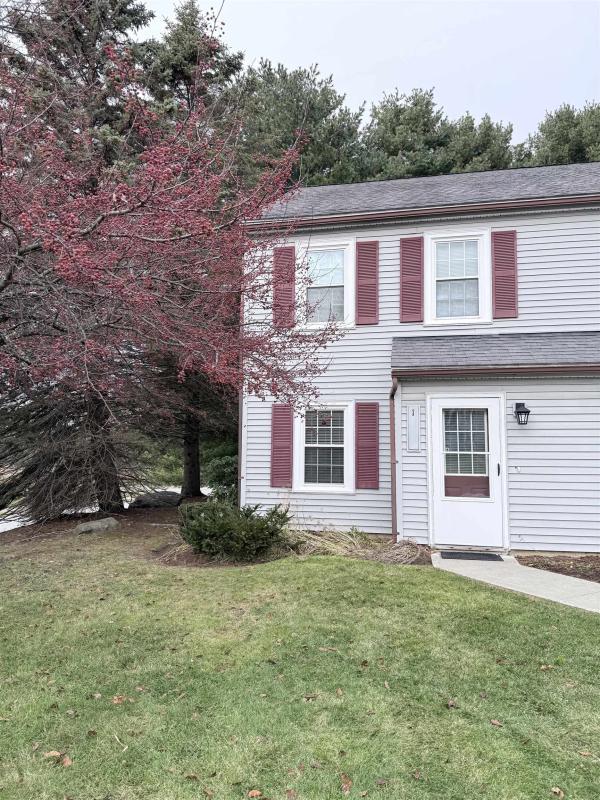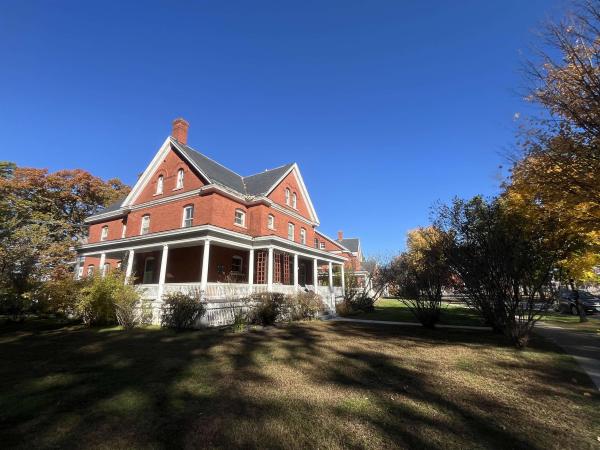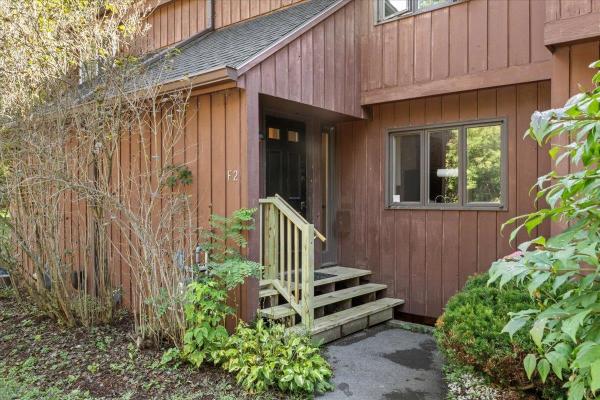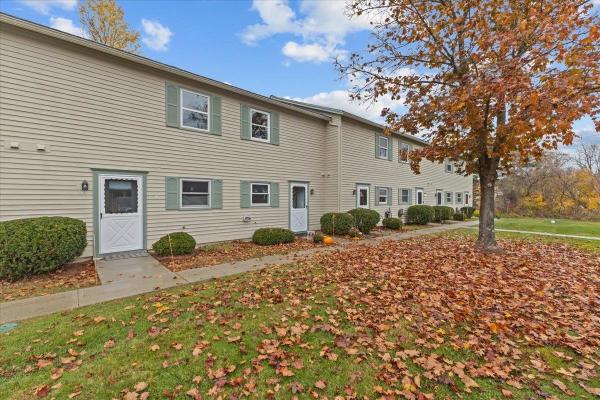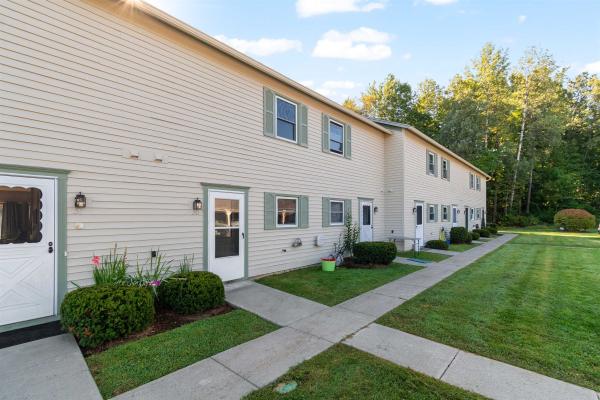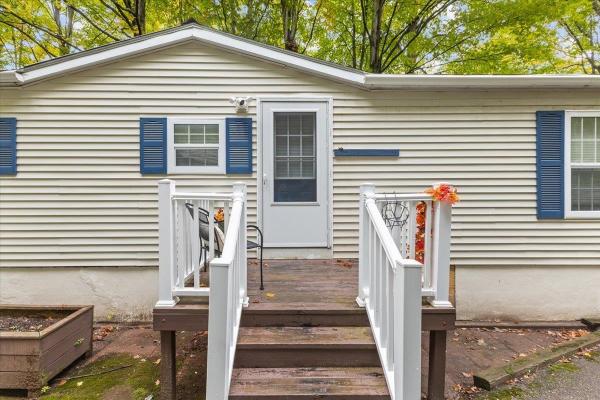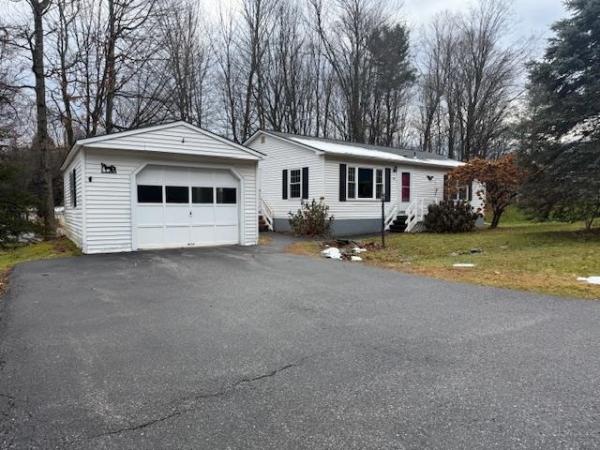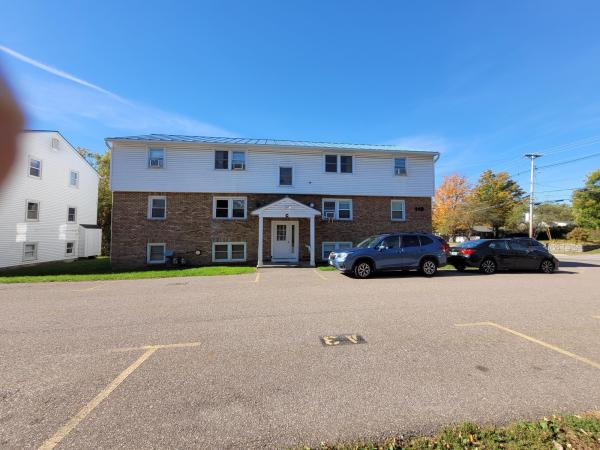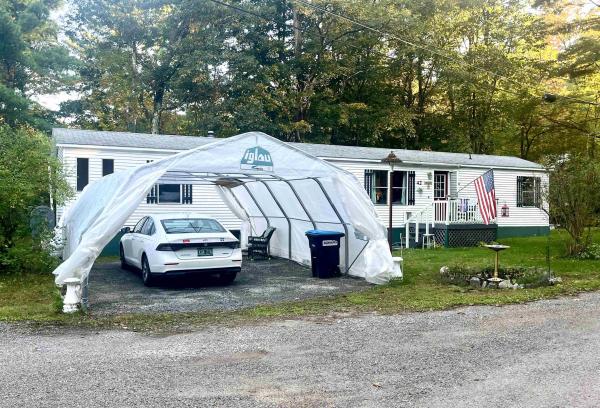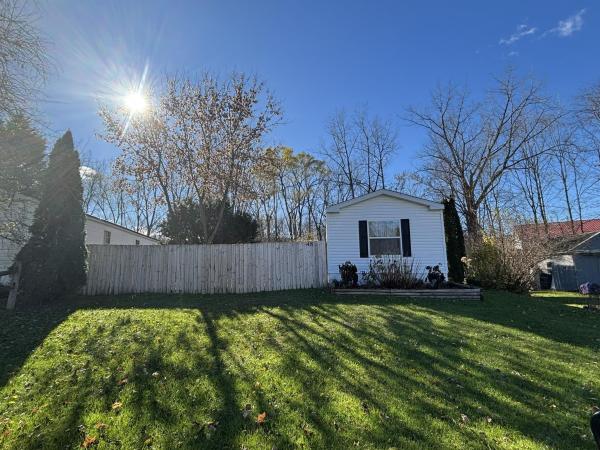Desirable Essex townhouse nestled in a sought-after Essex neighborhood. This charming end-unit offers three levels of comfortable living space in a peaceful setting. The main floor features a bright and open layout with a generous dining area, a well-equipped kitchen with tile flooring, and an inviting living room with hardwood floors and a wood-burning fireplace. Step out onto the screened porch to enjoy a serene wooded backdrop, perfect for relaxing or entertaining. Upstairs, you’ll find two spacious bedrooms with extra closet space and a full bath. The partially finished walkout basement adds even more versatility with a bonus room and ¾ bath with laundry, ideal for guests, hobbies, a home office or gym. Enjoy access to great community amenities including an in-ground pool, playground and green space just off River Road. Tucked within a friendly, walkable neighborhood with plenty of places to run, bike, and explore, this townhouse combines comfort, convenience, and a welcoming atmosphere in a truly desirable Essex location. Open House Sunday Nov 2nd - 11-1pm!
Carefree living awaits in this inviting East Creek townhouse! This light and bright end unit features numerous improvements, including new kitchen cabinets and countertops, updated bathroom vanities, a natural gas heater, and a new sliding glass door. The first floor offers a welcoming kitchen that opens to the dining and living area with built ins, along with a convenient half bath. Upstairs, you'll find two bedrooms and a full bath with an in-unit laundry area. Outside, enjoy the ease of a carport with storage plus an additional designated parking space. Spend your summers relaxing by the association’s in-ground pool or playing on the tennis courts. Located close to schools, shopping, restaurants, and more—this home offers both comfort and convenience!
Don't miss out on this one of a kind 3rd floor flat in the sought after Historic Officers Row community. This 1 bed, 1 bath condo has been meticulously maintained by the original owner for the past 33 years. Exposed brick, arched windows and angled ceilings makes this home truly one of a kind. This home is drenced in natural sunlight from all 4 sides of the condo. An open floor plan with almost 500sqft of open living area. Most recent updates include a new high efficiency boiler in 2025 ($11,000), Bedroom egress window custom rebuilt to meet Fire Safety standards while also maintaining the historical integrity of the building 2021 ($2,000), Updated stainless kitchen appliances include Refrigerator, 5 burner gas range, microwave and Dishwasher. "Nest" smoke and C0 detectors. This unit also has a 16x26ft approx. 424sqft additional secure basement storage room. There is ample parking in front for guests and owners have parking behind each building. Front and back stairways have direct access to this unit. Large common wraparound covered porch. This building is directly across from the treed section of the 19+/- acre community park. Walking path offers approx. a mile loop around the edge of the park. The park offers tennis, pickleball, basketball, playground and playing fields. Located on the bus line and minutes to Downtown Burlington, UVM, St. Mike and points north and south on I89. CUSFSH, all dimensions approx. Home feels & lives much larger than the sqft town assessors card
Welcome to unit F2 at Essex Green. Tucked away in a quiet spot at the end of the lot! This move-in ready unit has 2 bedrooms, 2 bathrooms and offers 1246SF of finished space with an additional 640SF in the basement that could easily be turned into an entertainment room, office, or general bonus space. The front entrance has brand new stairs. Enter the mudroom area with ample storage, one step down to the kitchen, half bath, and open living/dining area where the sliding door opens up to the newly rebuilt back deck and storage shed. Upstairs has two generous bedrooms connected by a full bathroom. Association amenities include; inground pool, playground, basketball courts, and covered parking. Short commute to I89 and the greater Burlington area.
We know its getting late in the year, are you still looking for your next home? This updated townhome may be the perfect combination of price and style for your contemporary appeal. Offering 1,024 sf of living area on two levels it provides the right amount of space for the right budget. The inviting main level includes a bright and clean kitchen providing ample cabinetry, an upgraded .5 bathroom, with open dining and recessed living areas. You'll appreciate a nice touch with space management by the owner under the stairs. A wall mounted monitor heating unit provides warmth throughout while a sliding door provides access to the semi private deck for grilling or just relaxing. An interior staircase accesses the 2nd level offering 2 bedrooms, both with egress windows, a laundry and upgraded bathroom with contemporary finishes. There is a detached carport with attached storage.
Quiet Setting, Prime Location, and Investment Potential! This 2-bedroom, 1.5-bath Village Glen townhome offers 1,024 sq ft of opportunity in a peaceful Essex Junction setting that backs up to a wooded area. Pet-friendly and rental-approved, this property is ideal for both homeowners and investors alike. Enjoy the best of both worlds—tucked away on a quiet street, yet just minutes from the shops, restaurants, and amenities of Five Corners and the Essex Experience. Hop on the nearby bike path for a quick ride to Maple Street Park and Pool, or take advantage of the many local conveniences right outside your door. Inside, you’ll find a bright and functional layout with spacious bedrooms and the ease of an in-unit washer and dryer. The kitchen, baths, and flooring are ready for your personal updates—offering great potential to build equity and make it your own. The living area opens to a private patio overlooking trees, creating a peaceful retreat for morning coffee or evening gatherings. With solid bones, a desirable location, and the flexibility to rent, this townhome is a smart investment opportunity in one of Essex Junction’s most convenient communities.
Welcome to Williston Woods, a highly desirable 55+ community offering comfort, convenience, and privacy. This 2-bedroom, 1.5-bath mobile home is tucked against a wooded backdrop, creating a peaceful setting with plenty of privacy. Inside, you’ll find an open living floor plan with the kitchen looking out to the dining area and living room. The dining area features an island as well as a skylight giving the room a larger and airy feeling. Just of the kitchen is a space for a dining table and just beyond that is the home spacious living room featuring lots of windows again make it feel larger and airy as a result. The primary bedroom includes an en suite full bath, while the second bedroom is served by a half bath. A bright sunroom and outdoor space allow you to enjoy the surrounding nature year-round. There is a deck as well as shed for storage and detached garage for your car. New water and heating system over the past 2 years. Residents of Williston Woods also enjoy access to a community recreation center, perfect for gatherings, activities, and social events. Conveniently located just minutes to Taft Corners, shopping, dining, and all that Williston has to offer, this home is a wonderful opportunity to enjoy easy living in a welcoming neighborhood.
Looking to downsize or enjoy the ease of one-level living at its best? Welcome to Williston Woods, a desirable 55-plus community offering a low-maintenance lifestyle and a warm neighborhood feel. This well-cared-for home features a primary bedroom with an en-suite bath and walk-in closet, plus an additional bedroom, full bath, and convenient laundry. Enjoy the abundance of natural light throughout, as well as a lovely enclosed back porch—perfect for relaxing. The property also includes a detached one-car garage and newer windows for added efficiency and comfort. Williston Woods provides exceptional services including plowing, landscaping, trash removal, and cable, making day-to-day living effortless. Residents also enjoy a vibrant recreation center with opportunities for hosting events, movie nights, exercise programs, bingo, shuffleboard, and more. Ideally located just minutes to I-89, shopping, restaurants, hospitals, and all local amenities—this home offers comfort, convenience, and community.
Affordable and bright condo in fine condition-newer windows, interior has been repainted, real perc in that it has its own stack washer/dryer, designated parking right at front door and more visitor and extra parking available. This flat is on main level of with only short flight of stairs to it. Close to the village and downtown and shopping. Condo was and could continue to be a rental unit, so investors take note.
A phenomenal find in the heart of Williston. Clean, meticulously maintained mobile home with new floors and paint throughout. This affordable gem of an abode comes with an oversized carport tent, front and back decks, a staunch, roomy shed, and plenty of space for people and pets to enjoy a game of catch, plant a small garden, or just chill around the fire pit. The park feels more like a cul-de-sac with just a few homes tucked among the trees and luscious shrubbery. Location - don't get me started - heart of Williston says it all! Dogs and cats are welcome, and so are the investors - the unit can be easily rented and will make an awesome addition to any portfolio! Tied down and on the slab - for those who are looking to finance. Make an offer before it's gone!
Welcome home to this adorable, move-in-ready gem! Completely renovated and beautifully updated, this property combines modern comfort with inviting charm. Enjoy outdoor living at its best with two spacious decks, lush gardens, and a fully fenced yard—perfect for entertaining, pets, play, or peaceful relaxation. A handy storage shed offers extra space for tools or hobbies, and the end-of-the-road location ensures privacy and tranquility. Don't miss this impeccably maintained and thoughtfully designed, truly turnkey home—just unpack and start enjoying your new space!
© 2025 Northern New England Real Estate Network, Inc. All rights reserved. This information is deemed reliable but not guaranteed. The data relating to real estate for sale on this web site comes in part from the IDX Program of NNEREN. Subject to errors, omissions, prior sale, change or withdrawal without notice.


