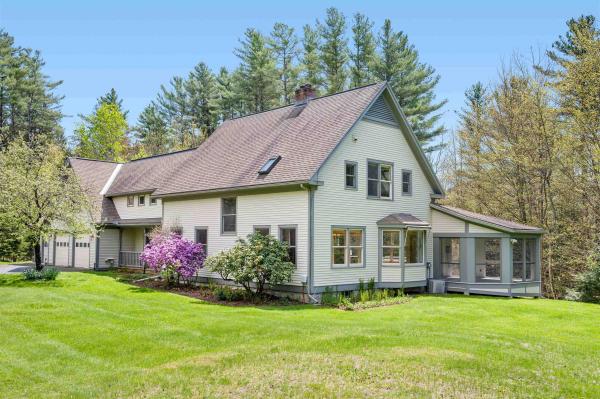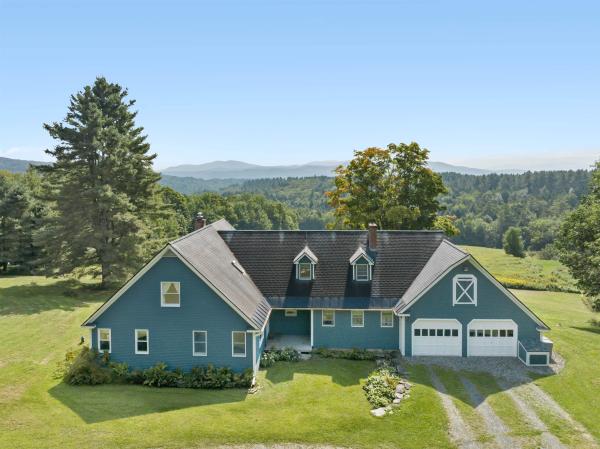This 4 bedroom 3 bath Cape features great views of Camel’s Hump with expanded views possible. The 10 acre property is located in the very desirable Perry Lea neighborhood of Waterbury and offers privacy and the sounds of nature. No road noise here on the end of a dead-end street. Golf cart drive to the Country Club of Vermont. The house has an attached oversized 3 car garage. There is finished space above the garage with an additional separate entrance on the back of the building. More than 400 square feet of unfinished space on the second floor. Have a look at the Virtual Tour for details. The living room has a brick chimney with a connection for a woodstove or fireplace. 3’x14’ screened sunroom accessed from the living room has views of Camel’s Hump and potential views of the Perry Hill ridgeline. The large 10 acre lot features flat side, front and back yards. The lot slopes down to Graves Brook, which provides a wonderful sound track for the property and is a recreation area for all ages. Have a look at the video of the lower property. There is a second woodstove connection in the finished part of the basement. Heating is propane forced hot water with a mini-split air conditioning system. The property has a private well and septic system. The house was designed in 1988 by Milford Cushman. And there is a shed included. See attached septic system drawing for 4 bedrooms. BTV 32 miles BOS 3 hours Stowe Mountain Resort 17 miles Sugarbush 25 miles
Wake up every day to the kind of mountain views that never get old. Set on 39 acres, with 15 of them open meadow and the rest a peaceful wooded backdrop, this home is made for people who value privacy, nature, and space to spread out. With Sugarbush and Mad River Glen in full view, the setting alone makes this place something special. The layout is practical yet welcoming. The living and dining rooms open to a wide deck for taking in the views, and a Vermont Castings fireplace insert adds warmth in more ways than one. The kitchen connects to a cozy family room with a breakfast nook and an Elm woodstove, making it easy to gather and unwind. A private wing on the main level includes a large office, a half bath, and the primary bedroom with a newly renovated en suite. Upstairs, two more bedrooms, a full bath, and a spacious den offer flexibility for guests, hobbies, or a second living area. Storage is no problem thanks to the oversized garage with space above and a separate 28' x 36' pole barn, ideal for animals, gear, or workspace. Located less than three miles from I-89 and just 15 minutes to Montpelier or Waterbury, this home offers the best of both worlds: quiet country living with easy access to town.
© 2025 Northern New England Real Estate Network, Inc. All rights reserved. This information is deemed reliable but not guaranteed. The data relating to real estate for sale on this web site comes in part from the IDX Program of NNEREN. Subject to errors, omissions, prior sale, change or withdrawal without notice.




