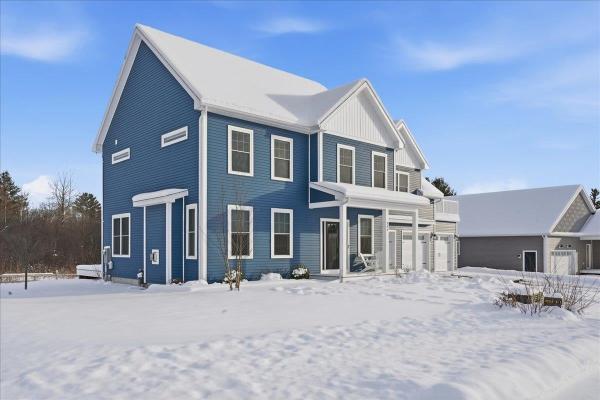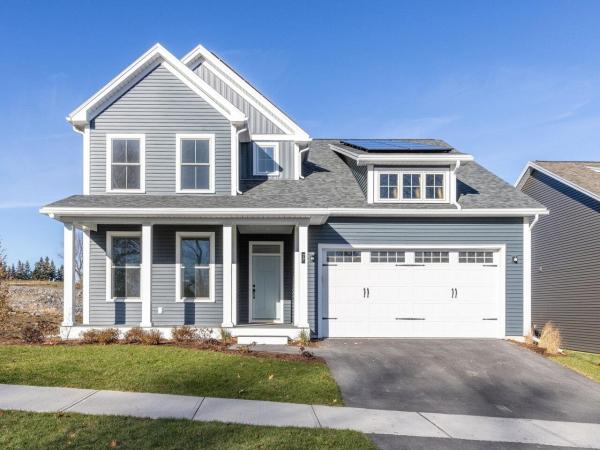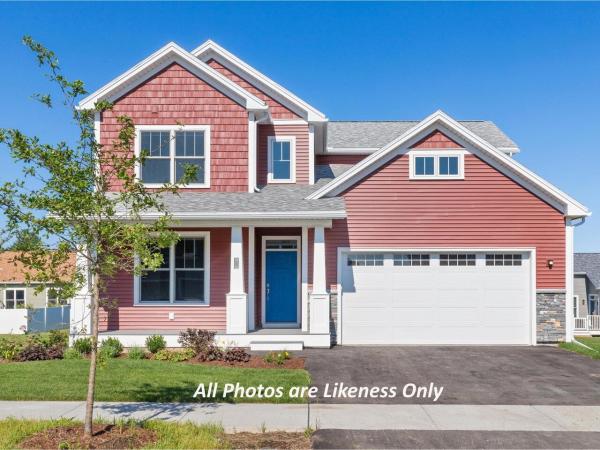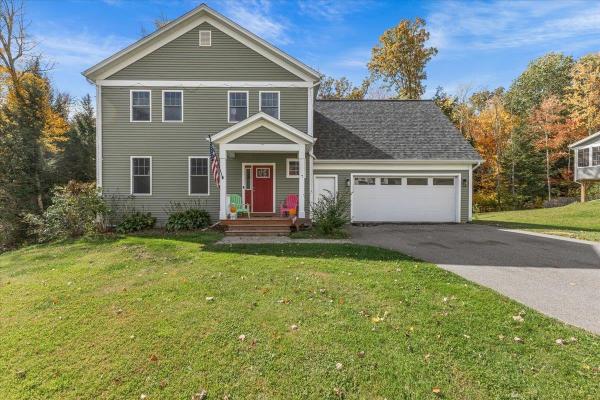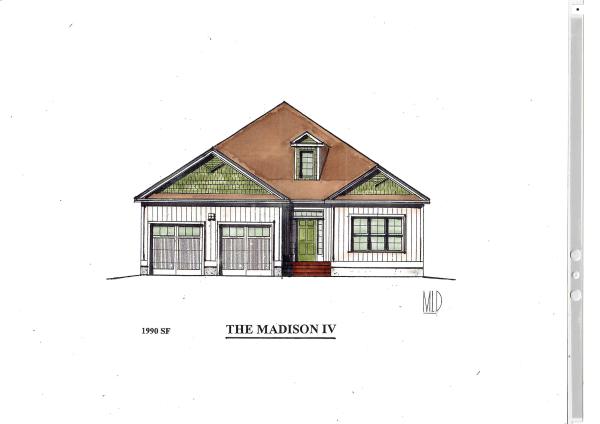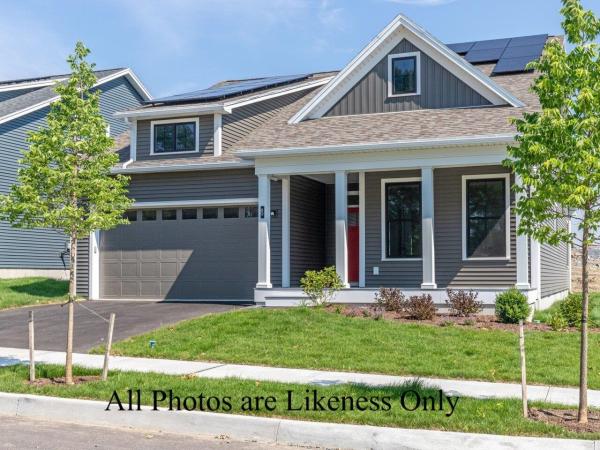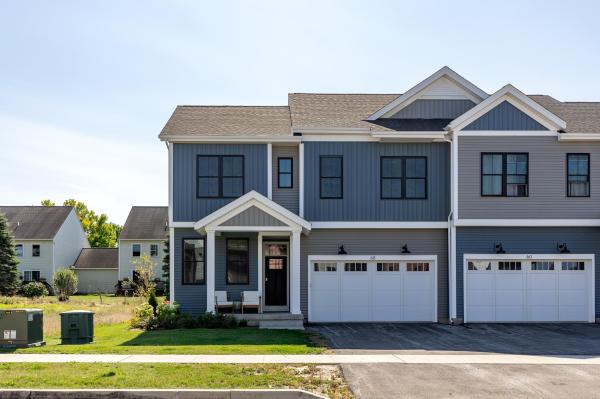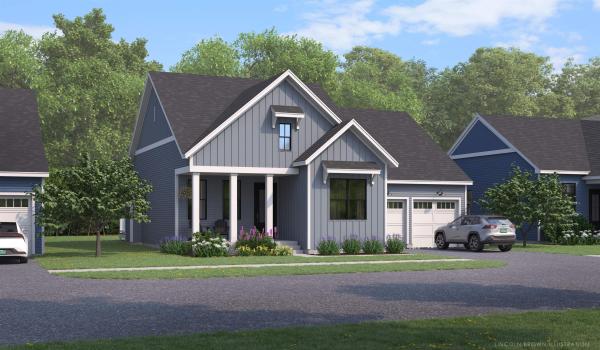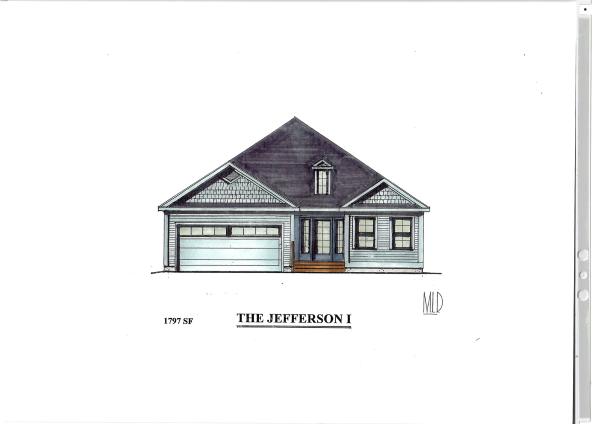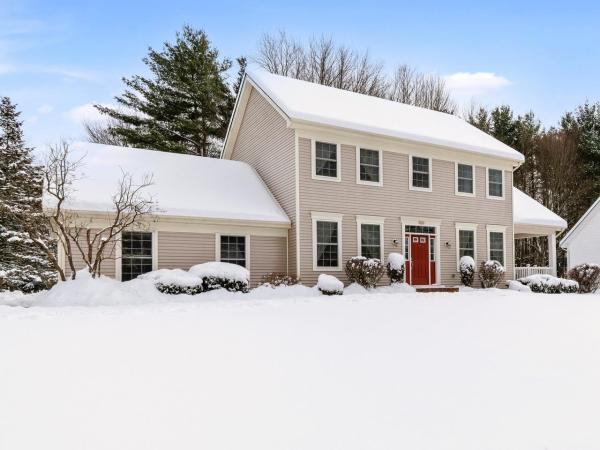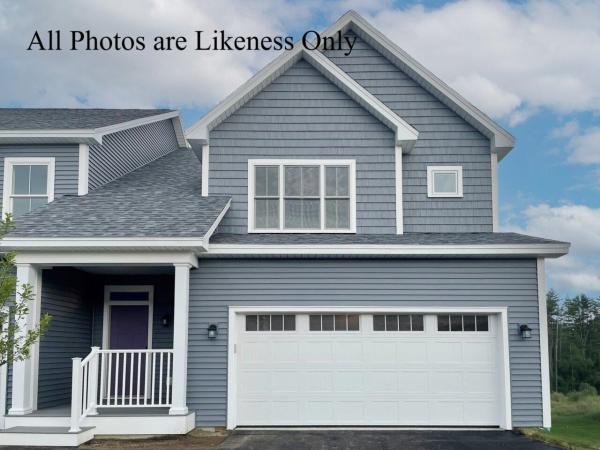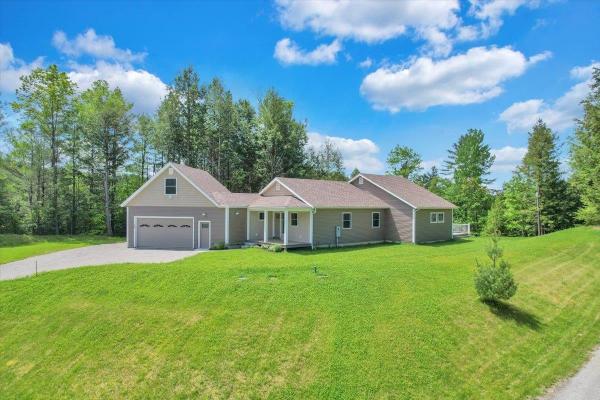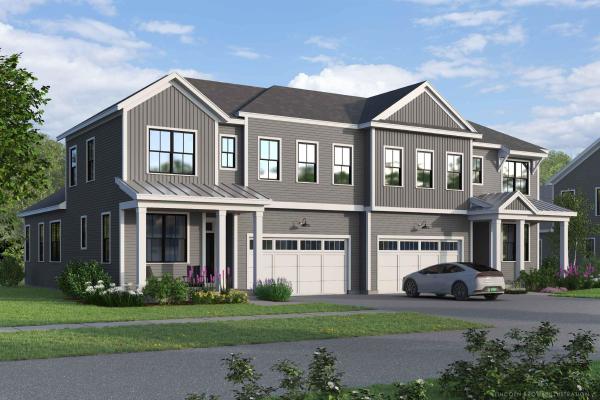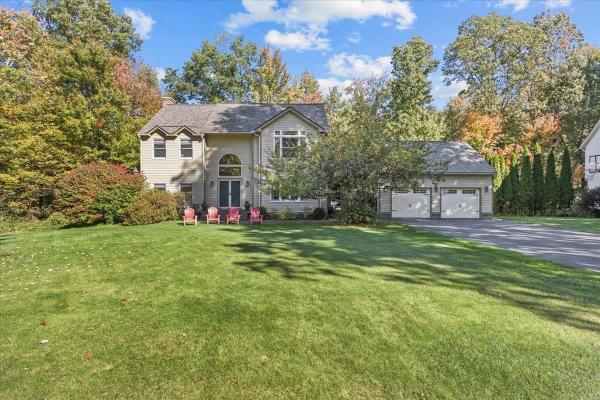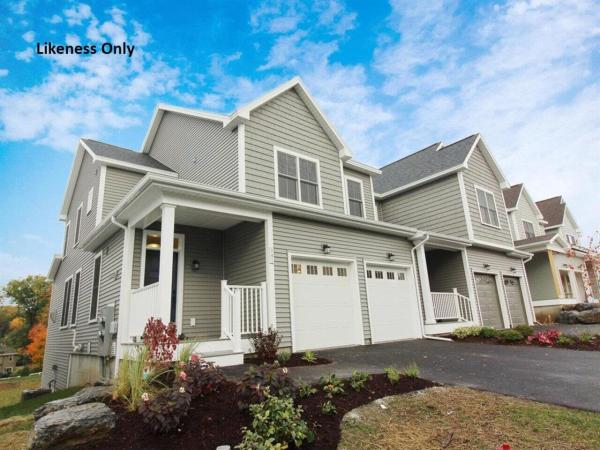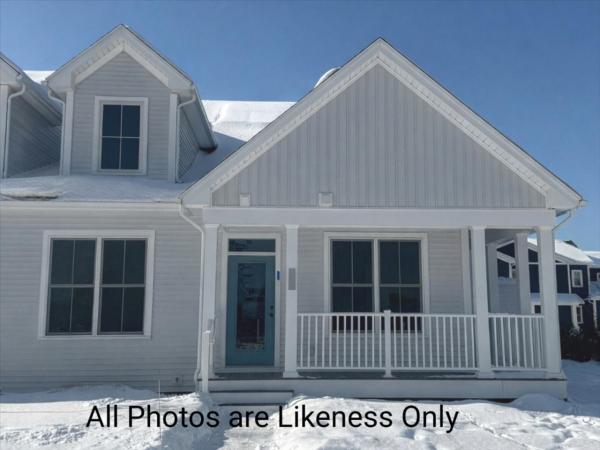And just like that, the home you've been searching for is here! Welcome to 343 Chloe Circle, an incredibly rare resale opportunity coming to the open market for the first time. Nestled on an exterior lot in the coveted Northridge Subdivision, this 2022 build offers an elevated blend of modern design, thoughtful craftsmanship & classic VT luxury, all mixed w/ the benefits of being just a few years old! As you enter from your 3 car garage, you'll be greeted by the mudroom of your dreams prior to continuing into the open concept main level, filled w/ natural light & showcasing luxury-vinyl-plank flooring throughout. The kitchen is designed for both form & function, featuring generous cabinetry, ample prep space & a large center island anchoring the room & making entertaining effortless, all while showcasing a gorgeous quartz countertop. Between the countertop's waterfall edge, to the upgraded SS appliance package + hood vent, to the custom backsplash, there's nothing left to be desired for the chef of the home. 9' ceilings extend throughout the entirety of the 1st level & helps accentuate the gas fireplace as the focal point of the main living area. As you head upstairs, you'll be greeted by 3 generously-sized secondary bedrooms, a full bath, the highly desirable 2nd floor laundry & most importantly, a primary suite that has it all! From the large walk-in closet, to the ensuite w/ tiled shower, free standing soaking tub & double vanity, and even its own private roof deck perfect for catching the beautiful VT sunsets, it's a space you'll never want to leave! Completing the interior is a partially finished basement, serving as functional yet fun bonus space. Situated on one of the rare Northridge lots bordering protected woodlands, the privacy & serenity you feel in the backyard is here to stay. Added perks of neighborhood pool, walking trails, and Williston bike path! Call today to capitalize on this golden opportunity in Williston's most desirable neighborhood!
MOVE-IN READY! This stunning Aster Farmhouse at 77 Daniel Drive is fully turn-key and ready for its first owners! With 3-4 bedrooms and 3 baths, this home is designed for modern living - featuring an airy open floor plan where the kitchen sits at the heart of the home. Cook, entertain, and stay connected with guests thanks to a seamless view of the living and dining rooms plus the back deck and yard. You’ll love the ease of the first-floor primary suite and laundry, along with all the high-end touches Hillside East is known for: 9-foot ceilings, air conditioning, and low-maintenance living! Located in South Burlington’s Hillside at O'Brien Farm East - one of the nation’s first 100% fossil-fuel-free and carbon-free neighborhoods - this home reflects forward-thinking quality. Built by O’Brien Brothers, it meets rigorous Energy Star standards and is constructed to achieve the U.S. Department of Energy’s Zero Energy Ready Home (ZERH) certification. Enjoy easy access to schools, shopping, dining , recreation, and more. Welcome home to comfort, style, and sustainability! *Sunday Open Houses 11am-1pm at 77 Daniel Drive*.
Welcome to Hillside East - one of the first 100% fossil fuel and carbon free neighborhoods in the country brought to you by the team at O'Brien Brothers. Quality, energy efficient new construction that will be built to pursue both Energy Star & the U.S. Department of Energy's ZERH certification, with a variety of models & high-end finishes to choose from. Every home offers a resiliency package including solar, Powerwalls for renewable energy storage, an EV car charger, plus carbon free heating and cooling via eco-friendly ducted electric heat pumps powered by Green Mountain Power's carbon free grid. The Violet offers a classic floor plan with all the conveniences of modern living. An open floor plan allows for entertaining in the living room as well as sitting around the dining table or kitchen island with loved ones. Three second-level bedrooms, a first-floor flex room, as well as the opportunity for a finished lower level allow ample privacy for guests or even a work-from-home space. Available in either Craftsman or Farmhouse architectural style. Located in a wonderful established community with gorgeous landscaping, neighborhood parks, wooded trails, and more. Convenient to work, schools, and shopping plus easy access to Downtown Burlington, the Lake Champlain Waterfront, and the Green Mountains for year-round recreation. Pricing is subject to change. Photos are likeness only.
Welcome to your new home! This beautifully appointed 5-bedroom, 4-bath colonial offers the perfect blend of modern style and everyday convenience, nestled in a sought-after, picturesque neighborhood. Step inside from the covered porch and discover a bright entryway with soaring 9-foot ceilings and beautiful hardwood floors. The sunlit, open-concept living area flows into a chef's kitchen, featuring stunning cabinetry, stainless steel appliances, a center island with granite countertops, and plenty of seating. A spacious pantry and a custom-built mudroom with a bench offer easy access to the attached two-car garage. A tiled half-bath completes the main floor. Upstairs, the expansive primary suite is a private retreat with a walk-in closet and double-vanity en suite. Three additional generous bedrooms share another well-appointed bathroom with double vanities. The partially finished, walk-out basement provides versatile extra living space—ideal for an in-law suite, media room, or family gathering spot—along with a full bath and ample storage. Outside, the large backyard is an entertainer’s paradise, featuring expansive deck, fire pit, storage shed, and plenty of room to play or garden. Enjoy the community's offerings, including a nearby park with a playground and basketball court, just a five-minute walk away. Seller is offering a $15,000 concession toward Purchaser's closing costs toward cosmetic improvements!
Introducing Summer Field at Williston, Ethan Allen Homes newest community offering single family lots, carriage homes as well as several multi unit townhome units in a variety of sizes and price points. Summer Field is located in a beautiful valley setting surrounded by mature trees and convenient to all Williston has to offer. Summer Field amenities include a Community center, swimming pool, gardening area and playground. The development is serviced by a Town road, Town Water and Sewer, Natural Gas and high speed internet. The Madison Carriage home features three bedrooms, two baths, two car garage and a daylight lower level ready for future finishing. Clients can personalize their home while selecting both interior and exterior finishes.
Discover Hillside East, one of the nation’s first fully fossil fuel and carbon-free neighborhoods, proudly developed by O’Brien Brothers. These high-quality, energy-efficient homes are built to pursue both ENERGY STAR and U.S. Department of Energy Zero Energy Ready Home (ZERH) certifications, offering cutting-edge sustainability without compromising comfort or style. Each residence includes a comprehensive resiliency package featuring solar panels, Powerwalls for renewable energy storage, an EV charger, and carbon-free heating and cooling through advanced ducted electric heat pumps powered by Green Mountain Power’s clean grid. The Trillium model offers smart, single-level living with 2 bedrooms, 2 baths, and the option to finish the lower level for added space - perfect for a third bedroom, bath, and bonus room. Enjoy an inviting open-concept layout connecting the family room, kitchen, and dining area, with a private deck just beyond. The chef-inspired kitchen features a large center island, granite or quartz countertops, stainless steel appliances, and hardwood flooring throughout. Retreat to the spacious primary suite with a walk-in closet and elegant ensuite bath. With a two-car garage and abundant storage, the Trillium Farmhouse combines thoughtful design with next-generation efficiency - all in a prime South Burlington location at Hillside at O’Brien Farm. Pricing subject to change.
Move into this new Paired Villa this fall. This home backs up to open space, has the primary suite and many living spaces including kitchen, great room, dining, den on the first floor. This home includes a finished basement that you can choose your selections. Our model home is open Thursday through Monday, 12 to 4 every week. This neighborhood community offers a perfect blend of serene landscape and city convenience. Tree lined streets lead to beautiful new homes, boasting open spaces, large windows and modern features. At the heart of the Annex will be amenities including an open space park with neighborhood swimming pool. Walking and bike paths to shopping, restaurants, schools and much more make this the prime location for your new home. Come see this great new home. Broker is a related party to the land seller
Check out this new open floor plan, The Bolton. This home has all of the living spaces including primary suite on the first floor. Our model home is open Thursday through Monday, 12 to 5 every week. This neighborhood community offers a perfect blend of serene landscape and city convenience. Tree lined streets lead to beautiful new homes, boasting open spaces, large windows and modern features. At the heart of the Annex will be amenities including an open space park with neighborhood swimming pool. Walking and bike paths to shopping, restaurants, schools and much more make this the prime location for your new home. Come see this great new home. Broker is a related party to the land seller
Introducing Summer Field at Williston, Ethan Allen Homes newest community offering single family lots, carriage homes as well as several multi unit townhome units in a variety of sizes and price points. Summer Field is located in a beautiful valley setting surrounded by mature trees and convenient to all Williston has to offer. Summer Field amenities include a Community center, swimming pool, gardening area and playground. The development is serviced by a Town road, Town Water and Sewer, Natural Gas and high speed internet. The Jefferson one level home features two bedrooms, two baths, two car garage and a daylighted lower level ready for future finishing. Clients can personalize their home while selecting both interior and exterior finishes.
The perfect place to call home! Tucked into the back of Brennan Woods, one of Williston's most sought-after neighborhoods, this Classic Colonial offers the best of both worlds: a scenic, peaceful setting with minimal traffic and easy access to everyday conveniences. The home's nearly 2,500 sq ft of well-designed living space showcases quality construction, high ceilings, new paint throughout, and timeless finishes. The expansive main level features 9' ceilings, hardwood floors, central air, central vac, and a surround-sound system, ideal for entertaining. The recently updated kitchen is the true centerpiece of the home, with stainless steel appliances, a center island/bar with a maple natural-edge counter, and a sunny breakfast nook. The kitchen seamlessly flows into the inviting family room, where a gas fireplace with a wood mantel creates a warm and comfortable gathering space. Arched doorways add architectural charm and lead to a living room/study, dining room, half bath, and mudroom just off the two-car garage. Thoughtful storage with pantries, built-in shelving, and plenty of closets is a standout feature throughout the home too. Upstairs are a primary suite and two generously sized bedrooms with another full bath. Additional space in the partially finished basement is perfect for a game room, home gym, or playroom. The unfinished area includes a workshop with a staircase leading up to the garage for easy access. One of the home's most appealing features is the welcoming covered front porch, offering an ideal space to enjoy the warmer seasons. The rear deck overlooks a private wooded area of mature maple trees, and wooded trails located across the street provide convenient access to the surrounding natural landscape. All of this and just minutes from Tafts Corners, Catamount Country Club, I-89, and Burlington. A rare opportunity to enjoy a truly special neighborhood!
Welcome to our Pine Townhome where smart design, style, and flexibility come together seamlessly. Offering 1953 sq. ft. of well-designed living space, this 3-bed, 2.5-bath home features a bright, open layout perfect for everyday comfort and easy entertaining. Versatility is built right in, with flex rooms on both the main level and 2nd floor - ideal for a home office, gym, playroom, or cozy lounge. The lower level adds even more potential with abundant storage or the option to finish additional living space. Quality finishes come standard, including air conditioning, hardwood flooring, your choice of granite or quartz countertops, and stainless-steel kitchen appliances. Set within Hillside East in South Burlington - one of the nation’s first fully fossil-fuel-free and carbon-free neighborhoods – this home is built by O’Brien Brothers with a focus on energy efficiency and sustainability. Construction is designed to meet both Energy Star and the U.S. Department of Energy’s Zero Energy Ready Home (ZERH) standards. The resiliency lease package enhances your home with solar, renewable energy storage batteries, an EV charger, and carbon-free heating and cooling via eco-friendly ducted electric heat pumps powered by Green Mountain Power’s renewable grid. Welcome to modern, convenient, low-impact living in the sought-after Hillside East O’Brien Farm community. Prices subject to change. Photos are likeness only.
Welcome to 49 Hemlock Circle in Jericho — a stunning new construction home designed for modern comfort and Vermont living. This thoughtfully crafted 3-bedroom, 2-bath home sits on 2.3 acres in a private subdivision, complete with an additional 80 acres of common land to explore. Perfect for the outdoor enthusiast, you’ll have mountains, trails, and year-round recreation right at your fingertips. Inside, you’re greeted by beautiful hardwood floors, abundant natural light, and an open-concept layout that blends style and function. The dining area flows seamlessly into the gourmet kitchen, featuring an oversized island ideal for entertaining while preparing meals. The kitchen opens to the vaulted great room, anchored by a cozy gas fireplace — the perfect gathering spot in every season. The primary suite is a private retreat with vaulted ceilings, a spa-like en suite bath, and direct access to the covered porch, also connected to the main living area for easy indoor-outdoor living. Two additional bedrooms provide flexibility for family, guests, or office space. The lower level offers a spacious finished rec room, while the large bonus room above the oversized 2-car garage is perfect for a home office, studio, or gym. Central AC adds year-round comfort. Set in a peaceful, rural location yet just minutes from I-89, Essex, and Williston, this home offers the best of both worlds — quiet country living with easy access to local conveniences. Experience the Vermont lifestyle!
New homesites open at the Annex. Choose one of the Paired Villas on Eden Lane at The Annex. This home plan has a primary suite on the first floor with an open living room, kitchen, dining area along with a flex space. The upstairs loft and two bedrooms make this a great home to live in. Our model home is open Thursday through Monday, 12 to 4 every week. This neighborhood community offers a perfect blend of serene landscape and city convenience. Tree lined streets lead to beautiful new homes, boasting open spaces, large windows and modern features. At the heart of the Annex will be amenities including an open space park with neighborhood swimming pool. Walking and bike paths to shopping, restaurants, schools and much more make this the prime location for your new home. Come see this great new home. Broker is a related party to the land seller
Nestled on a quiet cul-de-sac in Colchester, this beautiful 4-bedroom, 2.5-bath home offers a perfect blend of comfort, style, and function. The first floor features gleaming hardwood floors and an open floor plan that seamlessly connects the kitchen and living area, complete with a cozy fireplace. The kitchen boasts custom cherry cabinetry, granite countertops, and plenty of workspace—ideal for the home chef. Just off the kitchen is a bright dining room with hardwood floors, perfect for gatherings and entertaining. A convenient home office, and half bath and mudroom leading to the home's two car garage complete the first floor. Upstairs, you’ll find a spacious primary suite with a renovated en-suite bath featuring a tiled shower and new double vanity. Three additional bedrooms share a full guest bath, providing plenty of room for family or guests. The partially finished basement offers additional living space—great for a family room, playroom, or home gym. Step outside to the back deck overlooking a private backyard, ideal for relaxing or outdoor entertaining. Located in a desirable Colchester neighborhood, this home, which had a new roof installed in August of 2025, combines privacy and convenience with easy access to schools, shops, and local amenities.
Introducing Summer Field at Williston, Ethan Allen Homes newest community offering single family lots, Carriage homes as well as several multi unit townhome units in one and two story configurations and in a variety of sizes and price points. Summer Field is located in beautiful valley setting surrounded by mature trees and convenient to all Williston has to offer. Summer Field amenities include a Community center, swimming pool, gardening area and playground. The development is serviced by a Town road, Town Water and Sewer, Natural Gas and High Speed Internet. The Fillmore one level home features two bedrooms, two baths, two car garage and a Daylighted lower level ready for future finishing. Clients can personalize their home selecting both Interior and Exterior finishes.
Discover the Balsam Townhome - a perfect balance of space, style, and flexibility. Offering nearly 2,000 sq. ft., this 3-bedroom, 2.5-bath home features a bright, open layout ideal for modern living. Two versatile flex rooms - one on the main level and one upstairs - let you customize your space as a home office, gym, or lounge. Enjoy a spacious yard for relaxing, entertaining, or play, plus a walkout lower level with generous storage and the option to finish for even more living space. High-quality finishes come standard, including air conditioning, hardwood floors, your choice of granite or quartz countertops, and stainless steel kitchen appliances. Set in Hillside East at O’Brien Farm - one of the nation’s first 100% fossil fuel- and carbon-free neighborhoods - this home combines comfort with sustainability. Built to Energy Star and U.S. DOE Zero Energy Ready Home standards, it includes solar panels, renewable energy storage with backup batteries, an EV charger, and eco-friendly ducted electric heat pumps powered by Green Mountain Power’s renewable grid. All this and more in a convenient South Burlington location. Photos are likeness only. Pricing subject to change.
The Willow Townhome on Mabel Way offers a first-floor owner’s suite and is waiting for you to customize it and call it home! The main level also features soaring vaulted ceilings and a chef’s kitchen with quartz or granite countertops, stainless appliances and a walk-in pantry. Upstairs you'll find 2 additional bedrooms, a full bath and a 2nd floor common living space, so there is plenty of room for everyone! Expertly designed with 2,121 sq. ft. of comfortable living space, plus the option to finish the lower level for even more living space! Located in South Burlington at Hillside East, one of the first 100% fossil fuel & carbon free neighborhoods in the country! O’Brien Brothers ensures quality, energy efficient new construction built to pursue both Energy Star and the U.S. Department of Energy's Zero Energy Ready Home (ZERH) certification. The resiliency package includes solar, renewable energy storage back up batteries, an EV car charger, plus carbon free heating and air conditioning via eco-friendly electric heat pumps powered by Green Mountain Power's renewable-powered grid. Located in the convenient Hillside East O'Brien Farm community in South Burlington. Pricing is subject to change. Photos are likeness only.
© 2026 Northern New England Real Estate Network, Inc. All rights reserved. This information is deemed reliable but not guaranteed. The data relating to real estate for sale on this web site comes in part from the IDX Program of NNEREN. Subject to errors, omissions, prior sale, change or withdrawal without notice.


