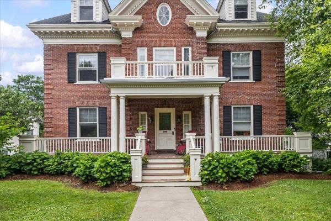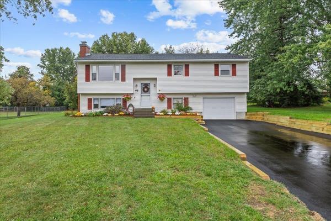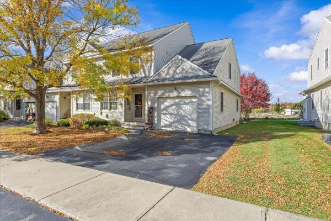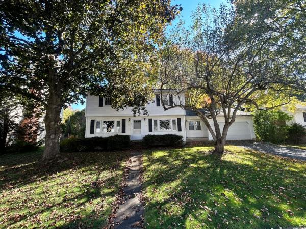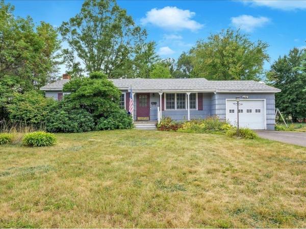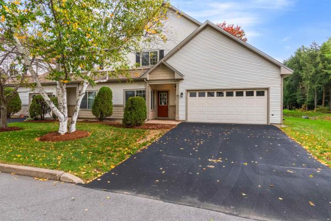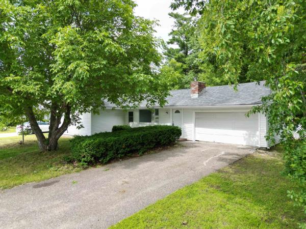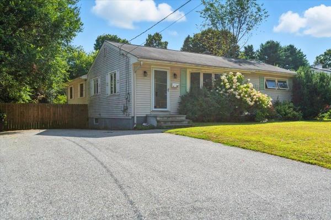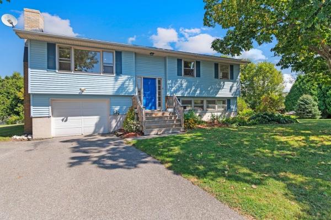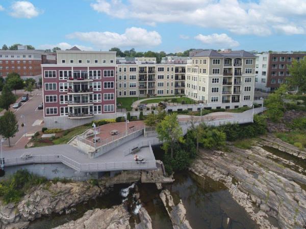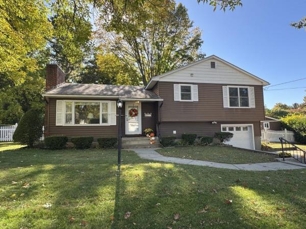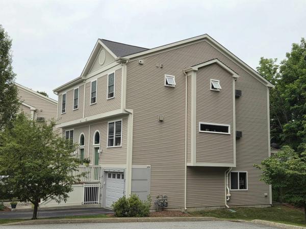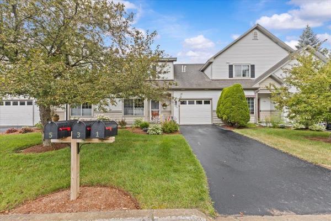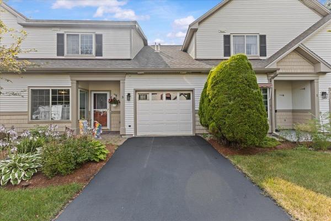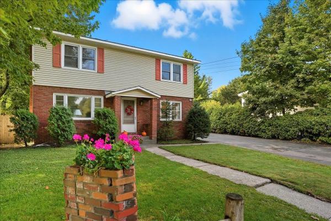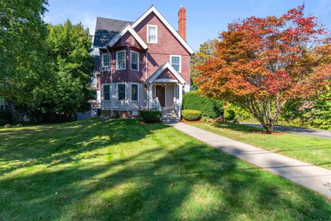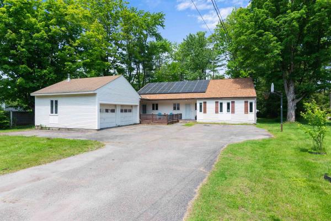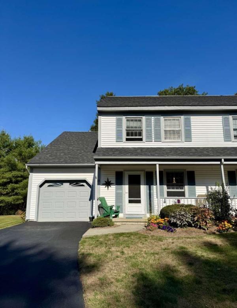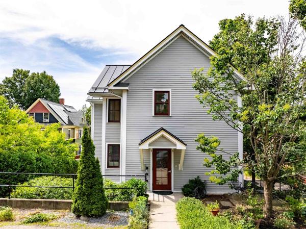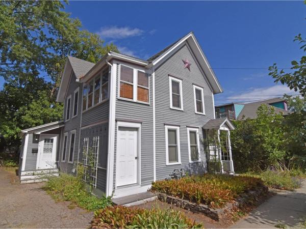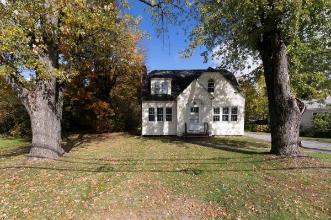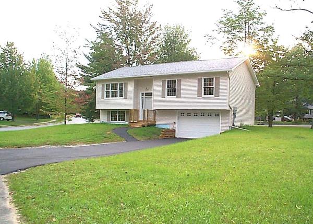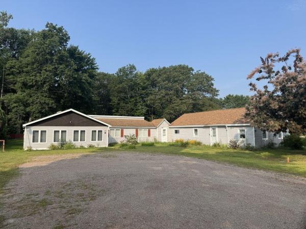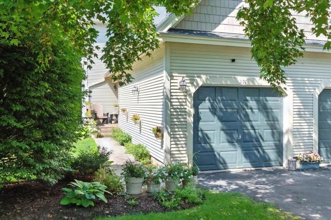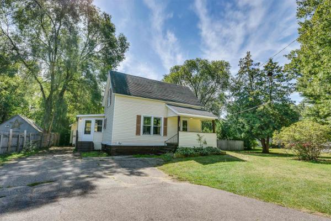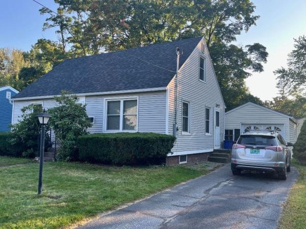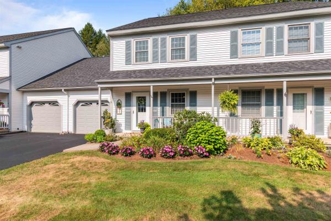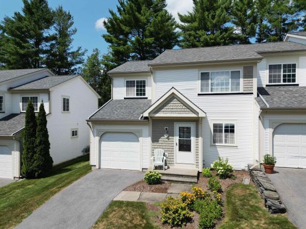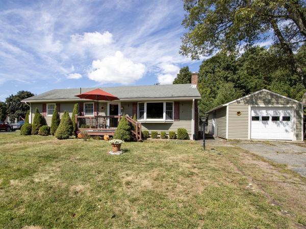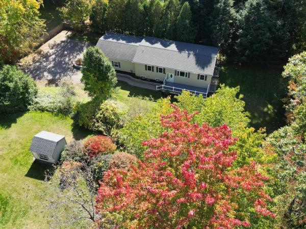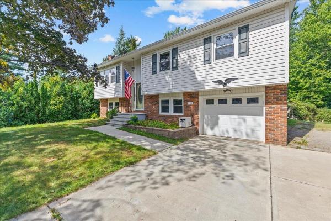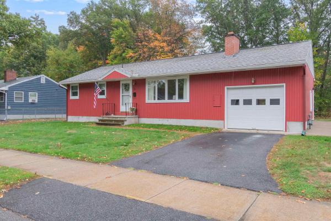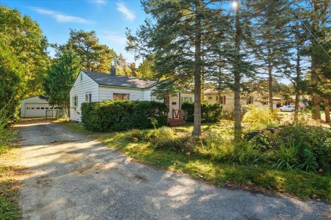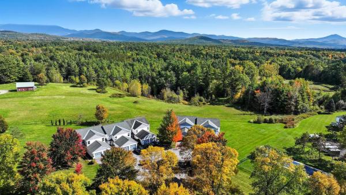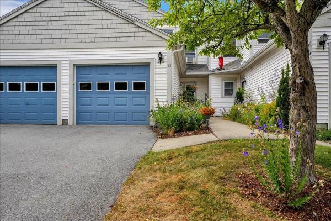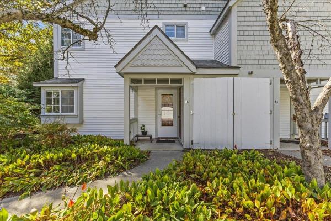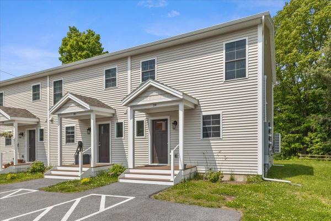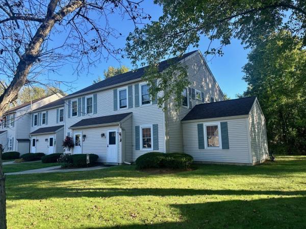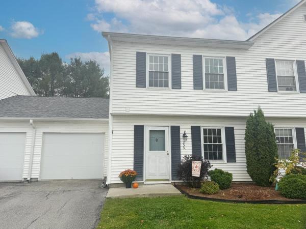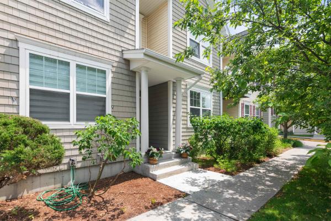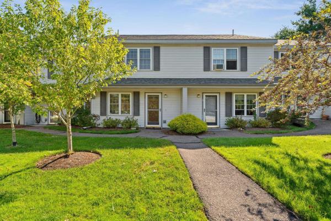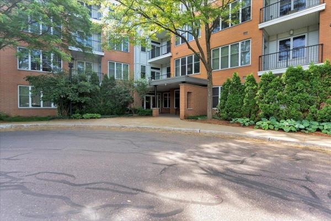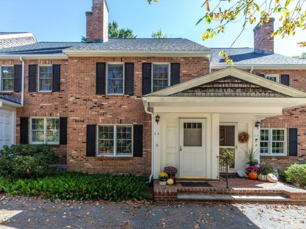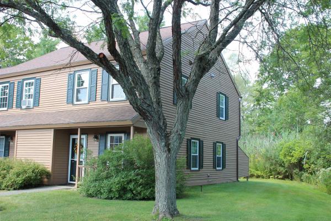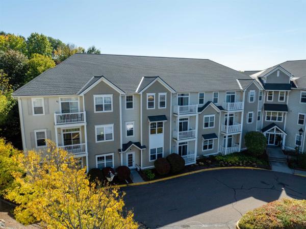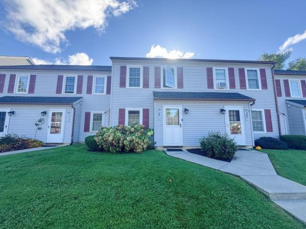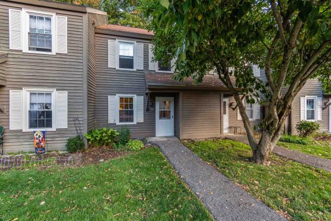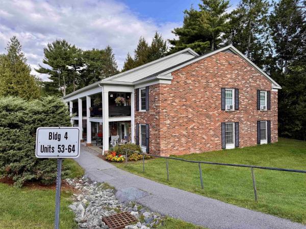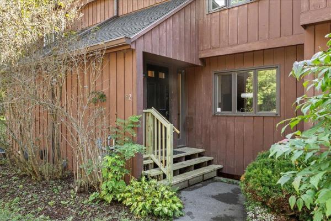Welcome to this updated 2-bedroom condo in one of Burlington’s most desirable and walkable neighborhoods—South Williams Street. Tucked in a quiet, well-maintained community, this condo offers both comfort and convenience. Walk to the UVM Medical Center, UVM, Champlain College, Burlington's waterfront on Lake Champlain and all the shopping, dining, and outdoor recreation the area has to offer. Enjoy a bright, open living space with fresh paint, great natural light, and thoughtful updates throughout. The kitchen features a sleek new tiled backsplash, brand-new counters, and plenty of cabinet space. The owners created a breakfast seating area too. The primary bedroom ensuite features a fantastic new bathroom with new shower, vanity, tile and fixtures. The second bedroom has a new bathroom with all the right choices for tiles, shower and vanity for a fresh contemporary feeling. New carpeting in living room and bedrooms. Terrific choices for new lighting! Total of $50,000 in upgrades. Stackable laundry. Central air conditioning, heat, hot water, water, sewer, trash, snow removal are all included in the HOA monthly fee. Underground gated parking with one space and one space outside. Additional storage on first floor. Bike rack in garage. Pin pad secured main entry. Whether you're a first-time buyer, downsizer, or investor, this move-in-ready flat is a smart choice in a prime location.
Welcome to 68 Sharon Drive — a charming 3-bedroom home nestled in a quiet Williston neighborhood, offering the perfect blend of suburban comfort and convenient access to local amenities. This well-maintained property features attractive curb appeal with beautifully landscaped grounds, a newly paved driveway, and steps leading to an expansive backyard. Inside, the main level boasts an open and airy layout with gleaming hardwood floors and plenty of light, offering both functionality and comfort for everyday living. Step into the inviting three-season porch, which opens to a spacious two-tiered deck — perfect for relaxing or entertaining — all overlooking a large, private backyard. The lower level is full of potential, currently used as a music room, office, workshop, and laundry/utility space, and ready for your finishing touches to truly make it your own. Whether you're looking for peace and privacy or proximity to schools, shopping, and recreation, this home offers the best of both worlds.
A very well maintained turkey townhouse in Chelsea Place within a short walking distance to a community pool and playground as well as Williston's nearby shops and restaurants. The home has an open floor plan. The entry leads to the open kitchen featuring an island, breakfast nook and lots of storage and prep space. The kitchen overlooks the living/dining area with gas fireplace and a slider leading to the home's private back deck featuring a retractable awning. Just off the living/dining area is the home's spacious den. The first floor has upraded flooring. The first floor is completed by a 1/2 bath, pantry and direct access to the home's garage. The gem of the second floor is the large primary en-suite with full bath and lots of closet space. The second floor features two guest beds as well as a full guest bath. The lower level 980 square feet providing plenty of storage and opportunity for other uses. The home has a covered front porch and mature landscaping. The HOA makes this a worry free home, covering all exterior maintenance, landscaping and trash removal. A great find and a must see.
Welcome to this lovingly maintained colonial in the heart of Essex Junction, offered by its original owner for the first time. A true cream puff with newer systems, this home has been cared for with pride and it shows. Step inside to find a bright eat-in kitchen with a breakfast bar and a charming formal dining room framed by a large picture window overlooking the private backyard. The formal living room features a classic wood-burning fireplace, while a cozy den offers the perfect spot to unwind and leads directly to a three-season porch and deck—ideal for summer evenings or morning coffee. Upstairs, you’ll find four comfortable bedrooms, offering space for everyone. The two-car garage provides convenience and storage, while the spacious, landscaped lot is a true highlight—home to mature maples, raspberries, colorful rhododendrons, and a stunning burning bush. Located in one of Essex Junction’s most sought-after neighborhoods, this home sits on the plowed sidewalk side of the street, perfect for walking to nearby parks, schools, and village amenities. A rare combination of space, comfort, and location—ready to welcome its next chapter.
Enter the living room with hardwood floors and large window allowing sunbeams to flow through while overlooking the front yard and tasteful perennials. Pass through to the kitchen with tons of cabinet space and classic 70's style or bring your Pinterest ideas to life. The three bedrooms and full bathroom are down the hall. Off the kitchen is the Great Room with a vaulted ceiling and ample space for your ultimate lounging needs. Enjoy your favorite beverage while taking in your private backyard in the three-season room. It’s a perfect space to enjoy coffee in the morning and tea in the evening. Though the deck needs some upgrading its perfectly positioned for easy grilling and outdoor meals. The basement has plenty of storage and tremendous potential to expand livable space with the addition of an egress window and perhaps adding onto the half bathroom. You can create guest quarters, a family room, play space or keep the classic bar and create the adult "cave" you deserve! Your car will enjoy the garage or leave it and hop on the bus to get to all of the area amenities including the airport, hospital, colleges, independent restaurants, and shops.
Welcome to 28 Forest Run Road in Williston! This spacious end-unit townhouse offers the perfect combination of privacy, natural surroundings, and convenience. Tucked away at the end of a quiet road and backing up to a wooded area, this home provides a serene and peaceful setting that’s hard to find. With over 2,200 square feet of living space, this 2-bedroom, 2.5-bath home features an inviting layout with soaring ceilings and abundant natural light throughout the main level. The open-concept living and dining areas flow seamlessly, making it ideal for entertaining or relaxing at home. The large loft area upstairs offers incredible flexibility — perfect for a home office, media room, or guest space. The primary suite includes a private bath and generous closet space, while the second bedroom and additional full bath provide comfort for guests or family. A convenient half bath on the main level, attached garage, and ample storage complete the thoughtful design. Set in a peaceful, well-maintained community, this home combines quiet living with unbeatable access to Williston’s shopping, dining, and amenities — just minutes to Taft Corners, I-89, and downtown Burlington. If you’re looking for space, comfort, and a private setting without sacrificing convenience, 28 Forest Run Road is the one you’ve been waiting for.
Move-in ready and thoughtfully renovated, this Winooski ranch offers comfort, style, and convenience. The home features 3 bedrooms plus a versatile office or den, ideal for remote work or guest space. Recent updates include new lighting, new flooring throughout, and a fully remodeled kitchen with stainless steel appliances and modern cabinetry. Two side-by-side bathrooms have been stylishly renovated for a fresh, cohesive look. Enjoy the attached 1+ car garage, full basement for storage or expansion, and a fully fenced backyard that backs to the serene Gilbrook Nature Area—perfect for outdoor lovers. A rare find on a quiet side street with a peaceful, natural setting, all just minutes from downtown Winooski shopping, farmer’s market and great restaurants.
Welcome to this beautifully maintained 4-bedroom, 2-bath home nestled in one of South Burlington’s most desirable neighborhoods. Enjoy the ease of one-level living in a light-filled open floor plan, perfect for entertaining or relaxing in style. The well-appointed kitchen features ample counter space, and a seamless flow into the dining and living areas, making gatherings a breeze. Large windows bathe the home in natural light, creating a warm and inviting atmosphere throughout. A cozy gas fireplace highlights the large family room. Step outside to a huge, fully fenced backyard offering exceptional privacy and plenty of room to play, garden, or host outdoor events. Whether you're enjoying a quiet morning coffee or an evening BBQ, this expansive outdoor space is your private oasis. Conveniently located just minutes from restaurants, shopping, I-89, and the airport, you’ll have everything you need at your fingertips—yet still feel tucked away in a peaceful residential setting. With 4 spacious bedrooms and 2 full baths, this home offers both comfort and functionality. Don’t miss this rare opportunity—schedule your private showing today and experience the best of South Burlington living!
Don’t miss this 4-bedroom, 2.5-bath home on a spacious lot! The main level features a bright living area with fireplace, hardwood floors, and an open dining space. The kitchen offers stainless steel appliances, including a new refrigerator, and plenty of cabinets and counter space. Enjoy the 3-season sunroom with access to the back deck and saltwater hot tub. Three bedrooms and an updated full bath complete the main floor, with a half bath off the primary. Downstairs, you’ll find a 4th bedroom, ¾ bath, large family room, and laundry with access to the big backyard with firepit and shed. Updates include roof, furnace, kitchen appliances, washer and dryer, bathroom flooring, interior paint and lower level carpets. Take advantage of the neighborhood pool for summer fun!
Enjoy stunning views of the Winooski River waterfalls from this bright second-floor condominium. The Cascades lifestyle is effortless with underground parking, an elevator, indoor and outdoor common space for socializing, and a gym all included! Your new sanctuary offers a light-filled open floor plan, spacious primary suite with full bathroom, private balcony, and a bonus room, plus a second half bathroom, and a washer/dryer make this home both comfortable and flexible. With the extra bonus room, you'll have the perfect spot for a remote office, room for guests, or a quiet yoga retreat. Step out onto the balcony and take in the sound, energy, and front row view of the falls - a spectacular and tranquil setting right in downtown Winooski. Move-in ready and waiting for you to make your own!
This lovingly-cared-for, 3-bedroom, 1-bath home in a sought-after Essex Junction neighborhood offers a wonderful opportunity to make it your own. The flexible floor plan features large rooms with hardwood floors under the carpeting, a wood-burning fireplace with a red brick hearth, and a spacious kitchen with plenty of cabinets plus an oversized pantry. Enjoy the convenience of some newer vinyl windows, as well as a sliding glass door that leads to a large back deck with an awning and built-in seating - perfect for outdoor gatherings. The fully-fenced yard is enhanced by mature trees and perennial gardens, along with a storage shed and a 1-car garage with workshop space. Located just minutes to Five Corners, schools, parks, dining, and all of Essex Junction’s amenities, this home blends comfort, space, and convenience in an ideal location.
Welcome to your new home located in one of South Burlington's most sought-after neighborhoods! This wonderful 2-bedroom, 3-bathroom end -unit townhouse offers comfort and convenience on a cul-de-sac location. Inside, you'll find gleaming hardwood flooring, and custom lighting. A sunny, updated kitchen features stainless steel appliances, beautiful countertops, and abundant cabinet space. The open concept dining area with transom window, and a spacious living room are perfect for entertaining and relaxing. Sliding glass doors from the living room take you to a private deck overlooking the treed backyard. Upstairs, discover 2 spacious bedrooms, each with its own full bath for added convenience and privacy. On this floor, you'll also find a separate laundry area with full-size washer and dryer. The lower level features the closeted mud room area adjacent to the oversized one-car garage. Enjoy the sunny bonus room-perfect for a home office, work-out space, or extra living space. This walk-out room leads outside to the private backyard patio-another bonus! Only minutes to Burlington, I-89, UVM Medical Center, Dorset Park, Vermont National Country Club, shops, restaurants, schools, and more. Rental slots available. Move-in ready and priced to sell!
Ideally located near Taft Corners, this 3 bedroom, 2 & 3/4 bath townhome offers both comfort and flexibility. A versatile family room on the main level is perfect for a home office, guest space, or additional living area. Step into a bright, functional kitchen with a cozy breakfast nook that opens to the dining and living areas, complete with skylights for added natural light. A sliding glass door leads to a wonderful screened-in porch—ideal for relaxing or entertaining. To complete the first floor there's also a full bathroom with laundry conveniently tucked away. Upstairs, you'll find three generously sized bedrooms, including a primary suite with a private ¾ bath. An additional full bath rounds out the upper level. Enjoy the convenience of an attached 1-car garage and a location just minutes from shopping, dining, and I-89. This home offers the perfect blend of comfort, style, and accessibility—don’t miss your chance to make it your own.
Ideally located near Taft Corners, this 3 bedroom, 2 & 3/4 bath townhome offers both comfort and flexibility. A versatile family room on the main level is perfect for a home office, guest space, or additional living area. Step into a bright, functional kitchen with a cozy breakfast nook that opens to the dining and living areas, complete with skylights for added natural light. A sliding glass door leads to a wonderful screened-in porch—ideal for relaxing or entertaining. To complete the first floor there's also a full bathroom with laundry conveniently tucked away. Upstairs, you'll find three generously sized bedrooms, including a primary suite with a private ¾ bath. An additional full bath rounds out the upper level. Enjoy the convenience of an attached 1-car garage and a location just minutes from shopping, dining, and I-89. This home offers the perfect blend of comfort, style, and accessibility—don’t miss your chance to make it your own.
Wonderful 4-bedroom, 1 1/2 bath Colonial nestled in EJ Village, across from AD Lawton School. New flooring throughout the first floor, a new boiler and hot water heater in 2025, plus a Rinnai in 2024. Enjoy the sunny, spacious living room with a wood-burning fireplace. The kitchen offers plenty of cabinets and counter space, a breakfast bar, and a convenient door to the driveway. The formal dining room is filled with natural light, perfect for entertaining. The family room provides access to the garage and a slider to the private yard. The second floor includes 4 bedrooms and a full guest bath, all with ample closet space. An oversized tandem 2-car garage features a workshop, office, and 1/2 bath—ideal for a home office or remote work. Discover the private backyard, backing up to city-owned land, perfect for barbecues and gatherings. Minutes to schools, the village, eateries, shopping, and Maple Street Park. A great place to call home!
Tucked at the end of a quiet, dead-end street in a prime location, this updated 2-bed, 1.5-bath Cape offers charm, functionality, and an incredible backyard oasis. Step into the inviting living room, where natural light pours in through large windows, highlighting the hardwood floors and cozy gas fireplace. Just off the living room is a versatile den- perfect as a secondary lounge or easily converted back to a first-floor bedroom. Down the hall, you will find the open-concept kitchen and dining area with stainless steel appliances, a spacious island for meal prep, large windows, and a convenient side entrance to the driveway and back deck. An updated full bathroom and access to the unfinished basement with laundry and storage space round out the first floor. Upstairs, two well-sized bedrooms share a convenient half bathroom, and a mini split ensures cool comfort all summer long. Outside, a dream backyard awaits. Enjoy the large composite deck, above-ground pool, relaxing hot tub, patio with pergola, and mature trees that provide privacy and shade. Picture summer days spent here! A detached one-car garage and shed offer even more exterior storage. Major updates have already been done, including a new roof and boiler in 2023, a new heat pump and 8 new windows in 2020, and fresh exterior paint in 2022. Not to mention, many recent updates to the pool. Located just off Williston Road, you're minutes from UVM, shopping, dining, & I-89.
Welcome to a piece of history and charm, nestled in the heart of Burlington. This magnificent Victorian-style townhouse offers 3 levels of living with its stunning original woodwork and timeless elegance. Step inside and be captivated by the intricate craftsmanship that defines this home. The rich, original woodwork, from the ornate moldings to the grand staircase, tells a story of a bygone era. The true gem of this property lies in its breathtaking views from a private 3rd floor balcony, a perfect perch to enjoy your morning coffee or evening glass of wine while gazing out at the serene lake and majestic mountains. The flexible floor plan includes 3 generously sized bedrooms and 2 1/2 bathrooms, providing ample space for family and guests. The unique floor plan offers an eat-in kitchen, a cozy living room with gas insert fireplace, gorgeous woodwork throughout with a built-in window bench perfect for relaxing with a good book or watching the little City come alive. Located in a highly sought-after, central location, you're just steps away from the best the City has to offer—charming shops, exquisite dining, and vibrant community life. This townhouse isn't just a place to live; it's a lifestyle. Don't miss your chance to live in an environment where every detail is a work of art. Conveniently located next to UVM Campus, UVM Medical Center and Lake Champlain. Just 10 minutes to the airport, 90 minutes to Montreal and within 45 minutes of several ski resorts.
Ask about possible financial concessions for upgrades/repairs with the right offer! Spacious 3 bed, 2 bath Essex home with loads of potential in a prime location! Step into the open dining and kitchen area, offering generous cabinet and counter space, plus charming Dutch doors leading to a sunny front deck. Beyond the kitchen, a massive living room boasts floor-to-ceiling windows, a brick fireplace, and access to the private backyard and patio through another Dutch door. Beautiful hardwood floors lead to the primary suite with a ¾ bath and views of Mt. Mansfield. Two additional bedrooms with hardwood floors and a full bathroom complete the main level. Upstairs, discover two bonus rooms and an unfinished space already plumbed for a bathroom, offering endless potential for another bedroom, future ADU, or another vision you may have (pending town approval). The basement features a large finished rec room, another finished bonus room, and two large storage areas with shelving and laundry. Outside, a detached oversized two-car garage provides plenty of space extra for vehicles and equipment, while the private backyard is perfect for relaxing with a flat lawn and natural shade. Enjoy the convenience of being just minutes from Essex amenities and close to Jericho, Underhill, and area ski resorts. Recent improvements include fresh paint and new vinyl flooring in the dining and living rooms. Not to mention solar panels help reduce utility costs!
Beautifully maintained Perkins Bend end unit townhouse located on a quiet and friendly street. This unit offers a spacious main living and dining area, which opens to a deck with a large outdoor space that lines a wooded area. The kitchen has updated countertops and cabinetry with stainless steel appliances. The first floor includes a half bath and a sunny office / den with built-ins. The 2nd floor has 2 large bedrooms, each with their own full bath. The main bedroom has two closets and a large jetted soaking tub. The basement has ample room for storage. There is an attached one-car garage and the driveway is large enough for two vehicles. Very conveniently located, close to VT 289, Five Corners, the Essex Experience, parks and bike paths. Showings start Sunday, 10/12.
This sunny, inviting 2-bedroom condo is tucked within a quiet, small-scale community set in one of Burlington’s beautiful Victorian-era buildings. Offering the best of private city living, it’s located in the Hill Section just a short walk to Lake Champlain, UVM, Champlain College, the Medical Center, City Market, and downtown. Walk up one flight of stairs to this third-floor space that features a cathedral ceiling and a sizable deck looking out over a sweet urban mix of old homes and seasonal Lake Champlain views. Enjoy plenty of natural light with the abundant windows with southwest exposure. Inside, the open living and dining areas connect seamlessly to the kitchen with a breakfast bar. Two generous bedrooms and a full bath with double sinks and tub/shower complete the floor plan. Hardwood floors, tasteful lighting, a mini-split for cooling, and efficient natural gas heat enhance comfort and style. Additional conveniences include in-unit laundry, parking for two vehicles, and a property that has been consistently well-maintained. A walking path from the rear parking lot goes to the front of the building to South Union Street. Be sure to ask for the walk-through video!
Discover the character and charm of 219 Intervale Avenue, a well-loved Old North End home that has been thoughtfully cared for and improved over the years. The kitchen has been updated, nearly all windows have been replaced, insulation added, and the heating system upgraded with efficient heat pumps and a natural gas furnace. The roof has been re-shingled, a new back porch was added, and the home has been converted from multi-family back to its original single-family use - showing both pride of ownership and a commitment to long-term maintenance. While some interior spaces are ready for your personal touch, the home is priced accordingly and offers an excellent opportunity. Set on a low traffic stretch at the end of Intervale Avenue, the property enjoys a surprisingly generous lot with two curb cuts for easy access and flexible parking. The space opens the door to future possibilities - whether adding a garage, workshop, or even exploring an ADU build-out. The location couldn’t be more convenient: just blocks from Roosevelt Park, the Intervale Center, and the 127 Bike Path for endless outdoor recreation. A vibrant food scene is right around the corner with local favorites like Poppy Café, Pho Hong, and Taco Gordo all nearby. From neighborhood parks to buzzing eateries, this home sits at the intersection of city energy and Old North End neighborhood enjoyment. If you’re looking for an Old North End classic with character, updates, and room to grow, this is a rare find!
Unique Opportunity in South Burlington! Presently single-family residence, this .52-acre property is located in the Higher-Scale Mixed Use District, offering both immediate livability and exceptional future development potential. The existing home provides a welcoming setting for everyday living, with a spacious lot that allows for privacy and outdoor enjoyment. Over time, the property offers flexibility for a variety of commercial or mixed-use possibilities, including medical facilities, offices, restaurant, apartments, or condominiums. Zoning allows for up to 60–70% lot coverage, with the option of up to four buildings and a maximum height of 38 feet, creating an outstanding long-term investment opportunity. Conveniently situated near schools, retail, the airport, UVM Medical Center, and major roadways—this is an ideal combination of comfortable residential living today and strategic investment for tomorrow.
Well constructed Essex Junction 3 bedroom with 1078 square foot lower level insulated and ready to be finished and roughed in for future bath. Bright open floor plan. Great Essex Junction location within walking distance to City recreational park and all the fun the down town 5 corners has to offer! (Current lease in place with tenant until April 30, 2026. Owner is licensed VT Real Estate Broker.)
Discover the possibilities in this expansive Essex ranch featuring an in-law apartment, set on a large, beautifully landscaped lot. Offering a spacious and flexible floor plan with multiple rooms, this home is perfect for multi-generational living, work-from-home setups, or creative reimagining to fit your lifestyle. Enjoy the ease of one-level living, plus outdoor spaces designed for relaxation and entertaining - including a covered patio, a sunny deck overlooking a generous backyard with gardens, and three storage sheds. Ample parking adds convenience, and the location can’t be beat - just minutes to schools, shopping, and all the amenities Essex has to offer. Ready for immediate occupancy.
Take advantage of this beautifully maintained townhome offering modern finishes, a smart layout and a prime location! Designed for both comfort & convenience, the home welcomes you with a bright entryway featuring a coat closet, a spacious half bath & walk-in pantry. The sunny kitchen is a showstopper with an oak butcher block peninsula that seats four, sleek oak open shelving and stunning counter-to-ceiling tile backsplash. Warm Brazilian cherry flooring flows throughout the open-concept main level, seamlessly connecting the kitchen, dining & cozy living room. Relax by the gas fireplace or head out onto your private back deck with peaceful, lush views and frequent wildlife sightings. Unit 291 is unique to this development—set back from the road further than most other units and surrounded by trees, this end unit offers outstanding privacy, wooded views & abundant natural light. The extended driveway accommodates up to four vehicles, making this property as practical as it is serene. Upstairs, you'll find two spacious bedrooms and a full bathroom, including a primary bedroom with a generous walk-in closet. The finished lower level provides added versatility with a large rec room, a second gas fireplace, full bathroom with new washer & dryer (2024), additional storage & walkout access to a lower deck. All of this in a fantastic South Burlington location close to Williston Road, access to I-89, UVM Medical Center, schools, shopping, dining, parks & more!
Welcome to this beautifully updated 3-bedroom, 1-bath home set on a large lot in the heart of South Burlington. This inviting property blends thoughtful updates with a flexible layout and plenty of outdoor space, all while being close to schools, shops, restaurants, and the interstate. Enter through the front door into a bright living room filled with natural light. Stairs anchor the center of the home, creating a functional flow between spaces. To the left, the eat-in kitchen offers stainless steel appliances, a breakfast counter, and direct access to a full bathroom. Off the kitchen, a sunny 3-season porch provides extra living space, while at the back of the first floor, a versatile bedroom opens directly to the newer deck—perfect for enjoying the expansive backyard. Upstairs, an open flex space at the top of the stairs works well as a reading nook, office, or playroom, with two additional bedrooms nearby. The full basement includes laundry hook-ups and abundant storage potential. Outside, the oversized detached garage features a workshop area, and there’s plenty of additional parking. The backyard provides room for gardening, play, or relaxing in a private setting. With its move-in ready updates, oversized lot, and highly convenient location, this property is a fantastic opportunity to enjoy both comfort and space in South Burlington.
Home in a sought after excellent neighborhood. Charming solid cape with many updates including roof, siding windows and furnace. Recreational park, pool, shopping and broad range of services are convenient proximity. Interior provides three bedrooms with first level den providing a closet. Lower level family room with gas fireplace provides great opportunity for entertaining. Remaining lower offers laundry facility with utility sink. Nice level front and rear yard great for hosting activities.
Introducing a highly sought after 3-level townhome in Perkins Bend, Essex. This open and contemporary design features a sunlit first floor layout that invites relaxation and entertainment in the expanse of the living room/dining areas. Step into a cozy den adorned with cathedral ceilings with built-in shelves perfect for quiet moments or gatherings. The kitchen boasts newer appliances with new countertops and plenty of storage, complimented by a seating area, lit with morning sunlight from the newer windows throughout the home. Ascend to the second floor, where you’ll find two generously sized bedrooms, each equipped with significant closet space. Enjoy an oversized full bathroom that includes convenient 2nd floor laundry. Outside, your private deck offers a serene view of a wooded area, enhancing your privacy. Sidewalks in the community provide opportunities for leisure strolls. Nestled in a tranquil cul-de-sac, this location is just minutes from Pinewood Manor Park, the town pool, Essex experience, five corners, Shopping, dining, hiking, and biking trails that connect the neighborhoods. This exceptional home also features an attached garage with direct access and a spacious basement for additional storage. Don’t miss out on this remarkable property!
Welcome to this inviting 3-bedroom, 2.5-bath townhome in Essex’s desirable Meadow’s Edge neighborhood, where comfort meets convenience. The first floor offers a sun-filled kitchen with white appliances, perfect for preparing meals while staying connected to the open living and dining area. A large picture window brings in beautiful natural light, while a versatile den or office provides a flexible space with a transom window, half bath, and slider to a private patio—ideal for outdoor dining or simply unwinding. Upstairs, the spacious primary suite features two large closets and a private bath with a walk-in shower, creating a comfortable retreat at the end of the day. Two additional bedrooms share a full guest bath, providing plenty of space for family, guests, or hobbies. Laundry hookups are conveniently located on the second floor or in the full unfinished basement, which also offers abundant storage and room for future expansion. This home has been thoughtfully updated with a new multi-zone natural gas boiler with on-demand hot water system for year-round comfort and efficiency. A convenient one-car attached garage keeps you out of the weather, while neighborhood sidewalks, a tennis court, and a community garden encourage an active lifestyle. All of this, just minutes from local schools, shops, and restaurants—a wonderful balance of natural surroundings and easy living.
This property is more than just a home - it is part of a close-knit community, where neighbors become your best friends. That's been this seller's experience, and now it's time to welcome new folks into the neighborhood. This warm and cozy ranch has everything you need - front deck, full fence, garage, shed, 3 bedrooms and a full bathroom. The kitchen has partial updates and could be further modernized to your tastes if desired. Updates over the years include bathroom vanity & tub, stainless steel kitchen appliances, vinyl siding, windows, and a spacious shed. The parquet flooring in the kitchen is unique and charming! The living spaces and bedrooms have hardwood flooring, some of which has been covered and protected with carpeting. This neighborhood off Sand Hill Road has a one-way entrance and exit to limit through traffic. The Essex Experience is nearby, as are Essex Town schools, and public transportation. In less than 10 minutes you could be in Essex Junction or Jericho Village. Parks and natural spaces abound. Entrance to Interstate 89 is about 10 minutes away for easy commuting north or south. You will love living here, whether it's your first home, you're downsizing, or anything in between.
Discover the ease of single-level living in this beautifully renovated 3-bedroom, 2-bath home tucked away at the end of the road. Surrounded by 50 acres of shared common land, it’s a true private retreat where you can enjoy peace, nature, and space to breathe. The heart of the home is a bright, open kitchen with custom cabinetry and granite countertops—perfect for cooking, gathering, and entertaining. The sun-filled living room welcomes you with vaulted ceilings and hardwood floors, creating a warm, inviting atmosphere. Retreat to the primary suite with its spa-like bath featuring radiant heat and marble tile. A walkout basement with high ceilings offers room to grow, while a heated two-car garage makes daily life easy in every season. With thoughtful updates and a setting that blends comfort with natural beauty, this home is more than a place to live—it’s a lifestyle.
Nestled in a quiet Colchester neighborhood, this charming 3-bedroom, 1.5-bath home offers comfort, style, and convenience. The heart of the home is the upgraded kitchen, featuring stainless steel appliances, a chic tiled backsplash, and ample storage—perfect for creating meals and gathering with family and friends. The flowing layout leads to the open living and dining area with lots of natural light and gas fireplace. Just off the living area you will find a light-filled four-season enclosed porch, ideal for morning coffee or evening relaxation, overlooking the private backyard where you can garden, entertain, or simply unwind in peace. The lower level features additional living space including a large living room with a brick hearth fireplace as well as an additional room which is perfect for a home office or studio. The lower level features a large laundry room and direct access to the home's attached garage. Modern comforts include central air conditioning, keeping the home cool on warm summer days. With its thoughtful updates, inviting spaces, and tranquil setting, this property blends everyday practicality with the charm of neighborhood living.
This meticulously maintained three-bedroom, one-bath ranch is situated in a highly sought-after area of South Burlington. Its prime location near Chamberlain School features paved paths connecting the home to the school and neighboring properties. Offering the convenience of first-floor living, the home includes three spacious bedrooms and a full bath. The well-appointed kitchen with eat-in dining area, while the generously sized living room provides ample space for relaxation. Additionally, the full-size basement offers further potential, complemented by an attached one-car garage. Just minutes from downtown Burlington and UVM walking distance to shopping and restaurants!
Welcome to this fantastic 2-bedroom home with a bonus Room, central AC & large garage. This deceptively spacious and beautifully maintained 2-bedroom home is perfectly situated on a quiet street. Offering much more than meets the eye, this charming residence features a versatile bonus room—ideal for a home office, guest space, or hobby room. Enjoy year-round comfort with central air conditioning, and take advantage of the oversized, detached two-car garage, perfect for storage, vehicles, or even a workshop. The deep fully fenced lot offers ample space for outdoor entertaining, gardening, or other activities. Conveniently located close to parks, restaurants, the airport, and everyday amenities, this home offers both tranquility and accessibility. Whether you're a first-time buyer, downsizing, or simply looking for a move-in-ready gem in a great location, this home has it all. Don’t miss your chance to own this fantastic property—schedule your showing today!
Experience the best of Essex living in this beautifully renovated end-unit townhome, set in one of the area’s sought-after neighborhoods. Thoughtfully updated, this residence offers modern comfort with timeless style—featuring new boiler/hot water, new deck, stainless appliances, newer windows, and a versatile primary bedroom complete with a private office. Surrounded by lush greenery and backing onto peaceful woods, the home provides direct access to walking trails, abundant greenspace, and year-round recreation. Whether biking, hiking, skiing, or enjoying nearby parks, the lifestyle here is second to none. Residents also benefit from exclusive community amenities including a swimming pool and tennis courts, creating a true retreat just outside your door. Perfectly located, close to Essex’s many community parks and recreational options. This prime location also offers a short commute to Downtown Burlington, UVM, Burlington International Airport and Lake Champlain, while being just minutes from top-rated schools, shopping, and dining. This rare offering combines convenience, privacy, and lifestyle, making it an ideal choice for buyers seeking both comfort and connection in Vermont’s thriving Essex community.
Welcome to this thoughtfully updated & well maintained 2-bedroom, 1.5-bath condo in the Saybrook neighborhood of Essex! As you enter the home you will be greeted by the sunlit kitchen, featuring stainless appliances, a butcher block counter top, and plenty of cabinets & counter space. The kitchen flows into the dining area and expansive living room with new vinyl plank flooring. Use the slider to the back patio and enjoy summer barbeques or your morning coffee. The main floor also features a half bath and laundry space (with newer machines) near your entryway. Upstairs, you’ll find the full guest bath and two spacious bedrooms, one with double closets and the other with an additional flex room perfect for an office, den, or multipurpose space! As part of the association, you’ll have access to great amenities including a tennis court and an inground pool, making it easy to enjoy Vermont’s warmer months. Conveniently located near shopping, dining, trails, the UVM Medical Center, and all that Essex has to offer, this move-in-ready home is a must-see!
Welcome to this bright and spacious 2-bedroom end unit townhome, tucked away in a prime South Burlington location! Nestled in a peaceful community, this home offers a perfect blend of comfort, convenience, and natural beauty. Come inside to a welcoming foyer complete with hooks and a bench, perfect for organizing coats, boots, and bags. The U-shaped kitchen features a tile backsplash, stainless steel appliances, abundant cabinet space, and a pass-through counter for seamless connection to the open-concept dining and living room. Enjoy your morning coffee with sunshine pouring through the kitchen windows and relax in the afternoon on your private patio, accessible through the living room slider. The living area offers enough space for multiple couches, a TV setup, and even a home office if desired. Built-in surround sound speakers are already mounted and wired for your enjoyment. Upstairs, you'll find a generously sized primary bedroom with a private en suite ¾ bathroom. A second bedroom and full bathroom complete the upper level, while a convenient half bath is located on the main floor. Exciting updates include a brand-new boiler/hot water combo for peace of mind. Outside, enjoy direct access to town nature trails that follow the Potash Brook, just steps from your front door. This move-in-ready home is ideally located just minutes from schools, shopping, dining, I-89 and everything that South Burlington has to offer!
Welcome to Wilsons End Place! Motivated sellers! This new end unit condo is ready for you to make it your own! Located in Essex Junction you are close to all amenities. This home features two levels of living space with a finished basement area. On the main floor you have a nicely appointed kitchen that is open to the main living area. A half bath is conveniently located on the main floor. The living area leads outside to your own deck and backyard. Upstairs you will find the two good sized bedrooms and a full bathroom. The basement is finished and offers a great space to expand your living area, make a theater room or a recreational space. Throughout the home are heat pumps that offer the comfort of air conditioning as the temps rise and cozy heat in the colder months. This property is ready to enjoy and take advantage of an extremely low maintenance property.
Desirable Essex Junction Townhouse. Welcome to this sought-after end-unit in a quiet, well-maintained condo community. Offering 2 bedrooms, 1.5 baths, and 1,280 sq. ft. of living space, this home features an open floor plan connecting the kitchen, dining, and living areas—perfect for everyday living and entertaining. Tile flooring enhances the kitchen and baths, while a versatile first-floor bonus room provides extra space for a home office, den, or workout area. Step outside to your new 14x16 deck, added this summer, where you can unwind in a private, wooded setting. A covered carport with storage adds to the convenience. Enjoy the prime location close to shopping, dining, schools, Maple Street Park with pool, and just minutes to Williston, Burlington, UVM Medical Center, and the airport.
Welcome to Eastview Estates! This well-maintained, 2-bedroom, 1.5-bath townhome offers a convenient location between Williston’s Tafts Corners and Essex Junction’s Five Corners - both filled with shopping, dining, and amenities. The beautiful, updated kitchen features granite countertops and cherry cabinets, while the sunken living room with a fireplace provides a cozy gathering space. Enjoy newer laminate flooring and freshly cleaned carpeting throughout. A versatile bonus room/den offers flexibility for an office, guests, or additional living space. Upstairs, you’ll find two spacious bedrooms with ample closet space plus convenient 2nd floor laundry. Step outside to a private back deck with an awning overlooking peaceful woods. Additional highlights include an efficient natural gas Rinnai heater, attached 1-car garage with storage above, and plenty of guest parking plus a designated area for RVs. Tucked toward the back of the development, this inviting home combines comfort, convenience, and privacy in one great package.
Bright, Stylish & Steps from Everything in Essex Junction! Welcome to Highland Village, where comfort, convenience, and community come together in the heart of Essex Junction. This multi-level condo is just steps from local shops, restaurants, and cafes—and right next door to the Essex Fairgrounds and Expo Center. You’ll love summer evenings on your private balcony with a serenade of live music from the great artists who come to perform just down the street. Inside, a grand entryway leads up to an open and airy main floor with high ceilings, hardwood floors, and a kitchen framed by classic columns. Maple cabinetry, efficient layout, and seamless flow to the dining and living areas make it perfect for everyday living or entertaining. Step out onto the balcony for fresh air and front-row ambiance. Upstairs, both bedrooms feature private en suite baths—ideal for guests or a roommate setup. Central air keeps things cool in the summer, and the on-site gym adds convenience to your wellness routine. With underground parking, a personal storage space, and a reasonable HOA fee that covers essential amenities lke trash, snow removal, water, landscaping, outdoor maintenance and perks like the Gym! This condo offers low-maintenance living without compromise. Whether you're a first-time buyer or looking to simplify, this Highland Village gem delivers lifestyle and location in one perfect package.
Welcome to this thoughtfully updated townhouse in South Burlington’s desirable Kensington Court. The inviting floor plan features a bright living area, an open dining space, and a tiled kitchen with granite counters and an undermount sink—ideal for both everyday living and entertaining. Upstairs, you’ll find spacious bedrooms with beautiful hardwood floors and a refreshed full bath with updated fixtures, including a new toilet and countertop. Step outside to your private deck overlooking green space—a perfect spot for morning coffee, outdoor dining, or simply unwinding in a peaceful setting. Recent upgrades, like an architectural roof installed less than three years ago, provide peace of mind, while a second reserved parking space right at the front door adds everyday convenience. Enjoy the best of low-maintenance living with lawn care, snow removal, and exterior upkeep all included, giving you more time to relax or explore. Just minutes from the airport, Tafts Corners, Williston, Shelburne Road, and downtown Burlington, plus easy access to UVM’s medical and college campuses, this location is as convenient as it is vibrant. With a blend of comfort, style, and accessibility, this townhouse is perfect for those seeking a carefree lifestyle in the heart of South Burlington.
Welcome to Eastwood Commons – one of South Burlington’s most sought-after communities! This beautifully updated 2-bedroom, 2-bath condo offers 1,100 square feet of bright and inviting living space. Featuring an open layout, the home boasts a stylish kitchen with granite countertops, updated appliances, and plenty of storage. Soaring 9-foot ceilings and oversized windows fill the space with natural light, creating a warm and welcoming ambiance throughout. Step outside onto your private deck — perfect for morning coffee or relaxing at the end of the day. The primary bedroom includes an en suite bath, while the second bedroom is ideal for guests or a home office. Enjoy the convenience of in-unit laundry, dedicated parking, a handy storage cell in the garage, and secure building access. Ample guest parking in addition to the assigned garage parking for the unit adds even more convenience for you and your visitors. Located just steps from The Edge Fitness Center and the South Burlington Rec Path, you’ll love the ease of access to outdoor activity and wellness. A short stroll brings you to grocery stores, restaurants, and coffee shops, making daily errands a breeze. Plus, this prime location is right on the bus line, offering quick connections to downtown Burlington, UVM, and the medical center. This move-in ready condo combines comfort, convenience, and a vibrant community atmosphere—don’t miss your chance to call it home!
You'll love the bright, open floor plan in this meticulously maintained townhome in the sought-after Meadowbrook community. Surrounded by lush landscaping & forest, yet just moments from amenities, this home offers both comfort & convenience. Built with old-fashioned charm & quality, the design features brick, granite, cedar shakes, & crisp white trim. Inside, you are greeted by a spacious mudroom with a large closet, that leads to the gas fire-lit living room with custom built-ins & a generous dining area perfect for entertaining. The kitchen is functional & inviting with abundant cabinets, updated stainless appliances, under-cabinet lighting, & room for a small table or island. Conveniently located off the kitchen is the laundry, a powder room, & large storage closet, plus access to the delightful three-season porch with composite decking overlooking the gardens, forest, & stream. Upstairs are two spacious bedrooms & a full bath. The primary suite enjoys direct access to a second sink, makeup counter, & an extra closet, with a pocket door providing privacy from the main bath. The full unfinished basement offers great storage & potential for hobbies or a workout space. Additional perks include a detached carport with storage, resort-style amenities like a pool & tennis courts, & paths that connect to the South Burlington Rec Path. All just minutes to Downtown Burlington, Lake Champlain, shopping, UVM/Medical Center, and the Burlington Country Club.
End-unit townhouse in Cardinal Woods with two bedrooms. The first floor includes a living room, dining area, half bath, and kitchen with cherry cabinets, granite countertops, stainless steel appliances, tile flooring, hardwood floors, and storage/pantry. The second floor offers two bedrooms, laundry, and an updated bathroom with tile flooring, tiled shower, bathtub, and granite vanity. Features include a front porch, back deck, Harvey windows, large egress windows in bedrooms, carport with storage, and additional common storage. Appliances and window treatments included. Located in South Burlington near Hayes Avenue and Route 116 with access to shopping, parks, and commuter routes.
Welcome to 61 Pearl Street Unit 11 in the heart of Essex Junction, a desirable first-level 2-bedroom, 2-bath condo offering easy living and excellent convenience. This thoughtfully designed home features an open floor plan that creates a comfortable flow between the living, dining, and kitchen areas. The kitchen provides copious cabinet and counter space along with a pantry, making meal prep and storage a breeze. The spacious primary bedroom is perfectly suited for someone with mobility needs and includes a private oversized 3/4 bath and a large walk-in closet. A second full bath serves guests or the additional bedroom, and the separate laundry room adds everyday convenience. Enjoy secure underground parking for one vehicle, including 4 large storage units, with additional parking available outdoors. The building offers a secure entry, a welcoming common living room space in the lobby which includes a recreation room, ideal for gathering or relaxing. A separate work out room with equipment is just down the hallway from the lobby. Located close to shopping, grocery stores, town parks, the reservoir for recreation, a local golf course, and more, this condo places you near everything Essex Junction has to offer. A perfect blend of accessibility, comfort, and convenience awaits you here at 61 Pearl Street Unit 11. Showings start Friday 10/17/2025.
Welcome home to this bright and beautifully maintained, 2-bedroom, 1.5-bath townhome in the heart of Essex Junction. Freshly painted with newer flooring throughout, this inviting residence features a sunny, open floor plan highlighted by a southeast-facing sliding glass door that opens to a private back deck overlooking peaceful common land. The kitchen is well-equipped with modern stainless appliances - all less than a year old - making daily living effortless. Upstairs, you’ll find two spacious bedrooms with generous closet space plus the full bath with a convenient second-floor laundry area including a newer washer. The half bath on the main level features a new upgraded vanity. Enjoy two dedicated parking spaces, including a covered carport, along with low association dues in this pet-friendly community. Take advantage of the on-site pool and tennis courts or explore nearby recreation on the bike path. Perfectly situated near schools, shopping, and restaurants, this home blends comfort, convenience, and active living in one exceptional location.
Beautifully updated 2-Bedroom, 1.5-Bath Townhouse in Cardinal Woods! This bright and inviting home offers a peaceful vibe with an open floor plan, fresh paint, and gleaming hardwood floors throughout both levels. The completely renovated kitchen features stainless steel appliances, modern cabinetry, and ample counter space, perfect for cooking and entertaining. The spacious dining/living room flows seamlessly to a large private patio that backs up to a wooded area, creating a serene and private outdoor retreat. Upstairs, you’ll find two generous bedrooms with excellent closet space, a full bath, and the convenience of second-floor laundry. Enjoy easy living with a covered carport that includes storage, all in a quiet location close to parks, schools, shopping, public transportation, and more. Meticulously maintained and move-in ready, this townhouse combines comfort, convenience, and style—all just minutes from South Burlington's amenities. Don’t wait—this pristine home won’t last long!
Move right into this completely renovated second-floor condominium featuring 3 spacious bedrooms and 2 full bathrooms, including a private en suite in the primary bedroom. Thoughtful updates throughout—including new windows—make this home truly turnkey. The open dining and living area flows seamlessly to a large south-facing balcony, perfect for relaxing or entertaining. New roof on building in the last year. A coin-operated laundry is located in each common area. Other amenities include a large heated pool, and carport, with storage unit. Additionally, this condo has 2 assigned parking spaces by the carport. This condo in Manor Woods is tucked away in a quiet setting adjacent to the woods, yet only minutes from South Burlington schools, the University of Vermont, Champlain College, UVM Medical Center, the airport, and shopping. The location offers both tranquility and convenience.
Welcome to unit F2 at Essex Green. Tucked away in a quiet spot at the end of the lot! This move-in ready unit has 2 bedrooms, 2 bathrooms and offers 1246SF of finished space with an additional 640SF in the basement that could easily be turned into an entertainment room, office, or general bonus space. The front entrance has brand new stairs. Enter the mudroom area with ample storage, one step down to the kitchen, half bath, and open living/dining area where the sliding door opens up to the newly rebuilt back deck and storage shed. Upstairs has two generous bedrooms connected by a full bathroom. Association amenities include; inground pool, playground, basketball courts, and covered parking. Short commute to I89 and the greater Burlington area.
© 2025 Northern New England Real Estate Network, Inc. All rights reserved. This information is deemed reliable but not guaranteed. The data relating to real estate for sale on this web site comes in part from the IDX Program of NNEREN. Subject to errors, omissions, prior sale, change or withdrawal without notice.


