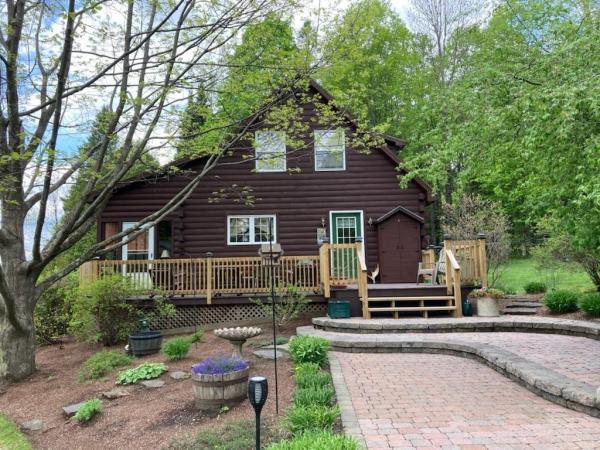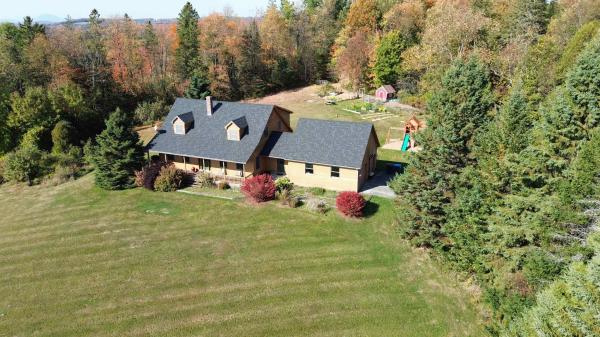This stunning single family log home located at 100 Derby Gore Road in Derby, VT was built in 2002. Located on 5 acres, it has a full basement and 2 large attached decks accessed by a cobblestone walkway. With 2 bathrooms and 1 half bathroom, this home offers convenience and comfort for residents. The finished area of approx 2,000 sq.ft. provides ample room for living and entertaining. Four season activities abound with many nearby outdoor venues all a short drive away, such as two ski areas, multiple lakes for boating and swimming, VAST snowmobile access, and fishing, all with spectacular views. Extensive landscaping enhances the beautiful setting for this home. The area has schools, medical facilities, a hospital, and multiple high class restaurants for your dining pleasure. It is an easy drive to Canada and New Hampshire as well. The property includes a four stall detached garage, a two stall detached work shop/storage building and a 6'x8' breezeway leading to a fully operational oil fired hobby sugar operation. There are raised garden beds, a greenhouse, and a woodworking shop located in the basement. The privacy, views and access to year round recreation make this truly a dream home. And if you want sunsets, this home has them!
Perched atop more than 10 scenic acres, this inviting Cape-style country home offers the perfect blend of comfort, space, and natural beauty. Step inside through the attached two-car garage into a spacious mudroom; ideal for transitioning through Vermont’s vibrant seasons with ease. The sunny eat-in kitchen features gleaming stainless steel appliances and opens directly onto a back deck; perfect for letting in the breeze or hosting guests during warmer months. Entertain with ease in the formal dining room or gather in the expansive living area, complete with large picture windows and a cozy pellet stove for supplemental heat. Lastly, you have a full bath on the main level complete with washer and dryer. Upstairs, you’ll find four generously sized bedrooms, all with ample closet space, and a second full bath. Need more room? The finished basement offers incredible flexibility, featuring an exercise room, an additional living space, a ¾ bath, and two bonus rooms; ideal for home offices, hobby spaces, or guest overflow. Outside, enjoy breathtaking views, your own small pond, and a walking trail. Nature lovers will appreciate the bounty of established fruit trees and berry bushes, including blueberry, blackberry, pear, cherry, apple, and peach. This home truly has it all; peaceful privacy, abundant space, and modern conveniences, including high-speed internet brought in by the current owners. A must-see Vermont gem!
In Derby Vermont you will find this very modern, 7 bedroom, 2 full bath, contemporary home with a 50 ft ROW to Lake Salem sitting on its own .38 acres. This home is spotless! There is no maintenance here. Everything is up to date including new quartz counters, newer windows and new luxury vinyl flooring! This home is efficient. You can heat with wood pellets or use the super efficient Smith boiler. Natural light streams in from every angle or sit outside on the back decks and enjoy the lake views with the grill going. This is a convenient location for an active outdoor life style with access to VAST and VASA trails. The property has a communal lakeside feel and is just minutes from town. Use this as the weekend getaway or year around living. It will do both just fine.
© 2026 Northern New England Real Estate Network, Inc. All rights reserved. This information is deemed reliable but not guaranteed. The data relating to real estate for sale on this web site comes in part from the IDX Program of NNEREN. Subject to errors, omissions, prior sale, change or withdrawal without notice.





