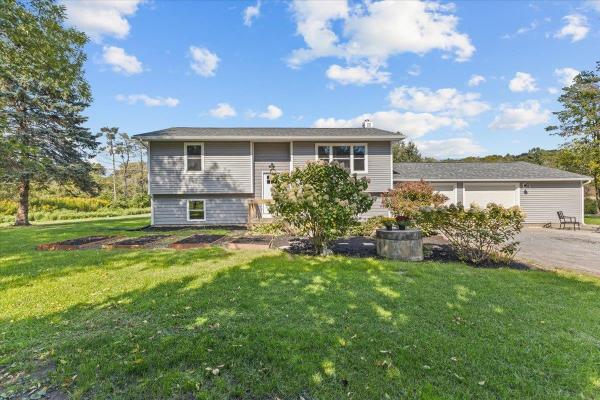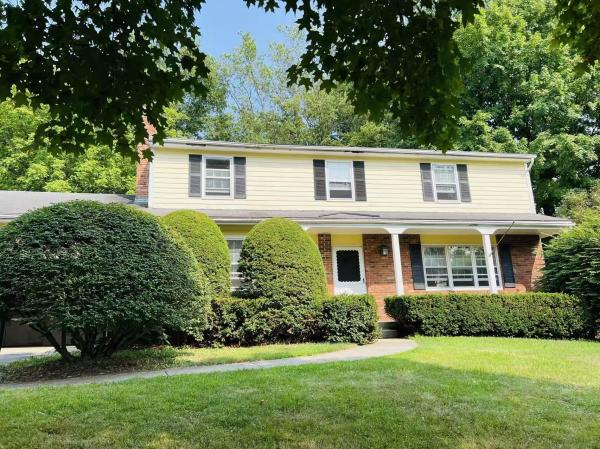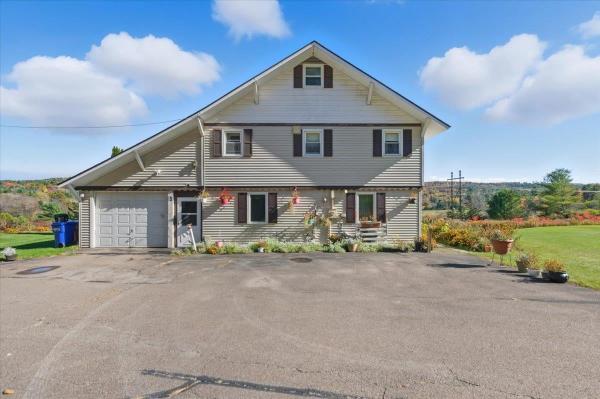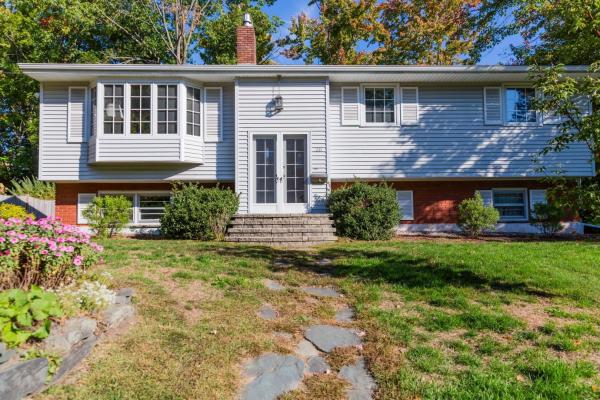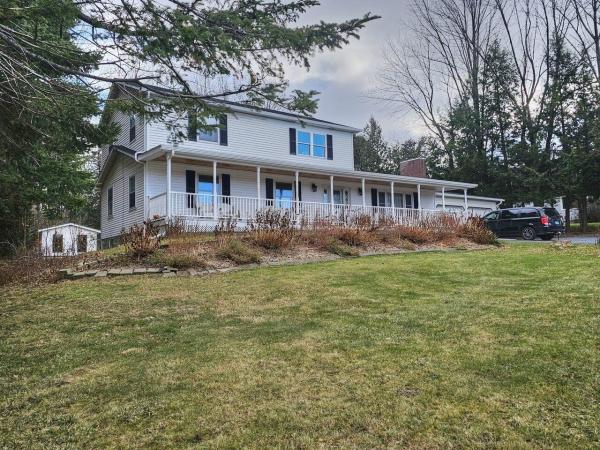Welcome to this beautifully renovated 4-bedroom, 2-bathroom home set on a rare 1.84-acre lot in the heart of Williston. Every detail has been thoughtfully updated, offering a perfect blend of modern finishes and comfortable living spaces. The stunning kitchen is the centerpiece of the home, featuring stainless steel appliances, upgraded cabinetry, stylish countertops, and gleaming hardwood floors. Just off the kitchen, the sunroom invites you to relax with its brand-new hardwood floors, wood ceiling, and abundant natural light. The spacious living room boasts new carpeting, creating a warm and inviting atmosphere. Upstairs, you’ll find two bedrooms with fresh carpeting and a beautifully remodeled full bath with a marble vanity. The lower level offers two additional bedrooms and another fully renovated bathroom, providing flexibility for guests, office space, or a growing family. Step outside to enjoy the expansive backyard from either the patio or the back deck—perfect for gatherings, gardening, or simply soaking up the peaceful setting. A two-car attached garage completes the package. This property is a rare find in Williston, offering both privacy and convenience, close to shops, schools, and I-89. Move-in ready and waiting for its new owners, this home is not to be missed!
Large 5-Bedroom Home in Shelburne’s Most Desirable Neighborhood. Located in the sought-after Hill section of Shelburne, this spacious residence offers the perfect blend of comfort, functionality, and charm. Set on a generous 0.57-acre lot, the home features a large front yard and expansive backyard, ideal for outdoor living, gardening, or play. Inside, the thoughtfully designed layout provides both formal and casual living spaces. The first floor includes two inviting living rooms, a formal dining room, and a sunlit dining area, offering plenty of room for both gatherings and quiet moments. A versatile bonus room provides flexibility for a home office, studio, or additional storage. The attached two-car garage ensures convenience and ample storage. Upstairs, you’ll find five spacious bedrooms, offering room for everyone and plenty of options for guest rooms or creative spaces. The partially finished basement includes a unique rock climbing wall, perfect for fitness enthusiasts or fun family activity. This home combines generous living space with a highly desirable location, making it a rare opportunity in Shelburne’s most coveted neighborhood.
This charming chalet style home is solidly constructed and well maintained. Come see this unique and interesting home with two bedrooms, living space,and a three-quarter bath downstairs and one bedroom and a full bath upstairs along with the kitchen and additional living area. A delightful sunroom off the kitchen captures the expansive country views. Separate and convenient laundry room off kitchen. Cozy rooms with many custom built-ins. This is the epitome of flexible space, you choose: bedrooms, office, workshop or exercise room. Central air and tandem two- car garage. Over 2 acres for gardening and outdoor enjoyment. Invite your friends to relax in the patio area or take in the natural beauty. Plenty of storage space in the garage and attic above. This is a peaceful neighborhood setting with quick access to I 89 and Taft Corners.
This home is ideally situated on a sunny corner lot in one of South Burlington's most sought-after neighborhoods. The level, partially fenced yard is ideal for outdoor enjoyment, featuring beautiful perennial flower beds and plenty of room for play, gardening or relaxing. A short stroll brings you to Orchard Elementary and nearby Szymanski Park, where you can enjoy a playground, pickleball and tennis courts, and convenient access to the recreation path. You'll also love the central location - just minutes to Downtown Burlington, I-89, the University of Vermont, the UVM Medical Center and a variety of shopping and dining options. Inside, the home offers a flexible floor plan with four bedrooms, a full bath, and two 3/4 baths, providing comfort and convenience for households of all sizes. Multiple living spaces give you room to spread out, whether you're hosting, working or relaxing at home. The eat-in kitchen is perfect for casual meals and daily gatherings. An excellent opportunity to settle into a vibrant and friendly community, with the best of Burlington and South Burlington at your doorstep.
This spacious Colonial is nestled on a .59-acre lot surrounded by mature landscaping. Born as a ranch & with vision in 1987, a 2nd story was added, creating versatility & expanded living spaces. The owners did not stop there. A full-length front porch was constructed in 2010, adding character & a welcome feeling for all who visit. The main level has an open dining/living room with crown molding & flowing hardwood floors. Atrium doors open to the year-round sunroom warmed by a propane stove & accented by pine walls & cathedral ceiling with direct access to the sweeping wrap-around deck - ideal for summer entertaining. Once the primary bedroom with attached ½ bath, this 1st-floor bedroom could be used as such again. Adjacent is a convenient study with storage closet & a full bath down the hall. The large, original galley kitchen is begging for a makeover. At one end of the room is a generous sized pantry closet & washer/dryer located in another. On level 2 is a west-facing bonus room. The primary suite boasts a ¾ bath, bow window overlooking the lush yard, 2 double closets, & space for a king bed & oversized furniture. There’s even room to create a lounge area. A 3rd bedroom is in the other back corner of the home. Additional highlights include a 20’ x 16’ storage shed, screen house with power for summer relaxation, & a 2-car garage. The house boasts newer shingles (2022) providing peace of mind for years to come. House sold "AS IS". Close to I-89/shopping.
© 2025 Northern New England Real Estate Network, Inc. All rights reserved. This information is deemed reliable but not guaranteed. The data relating to real estate for sale on this web site comes in part from the IDX Program of NNEREN. Subject to errors, omissions, prior sale, change or withdrawal without notice.


