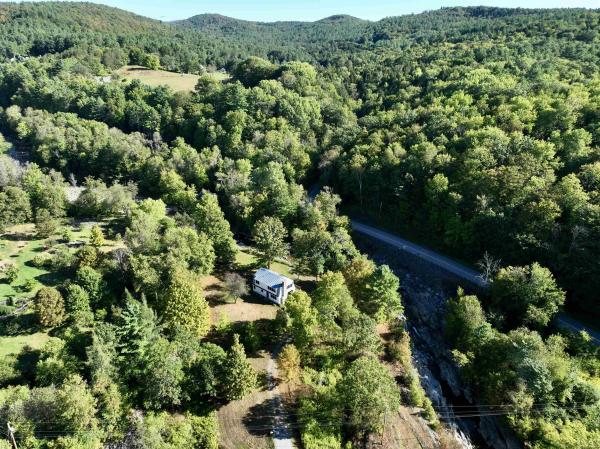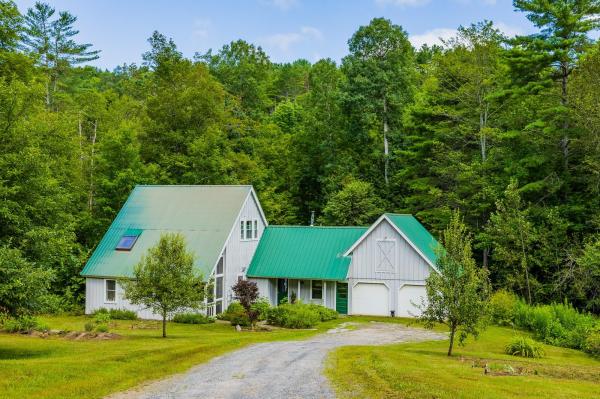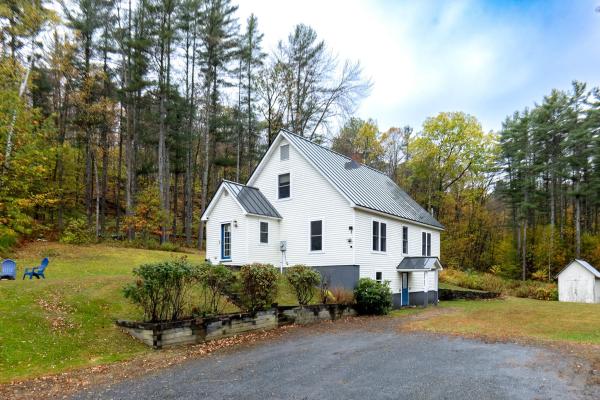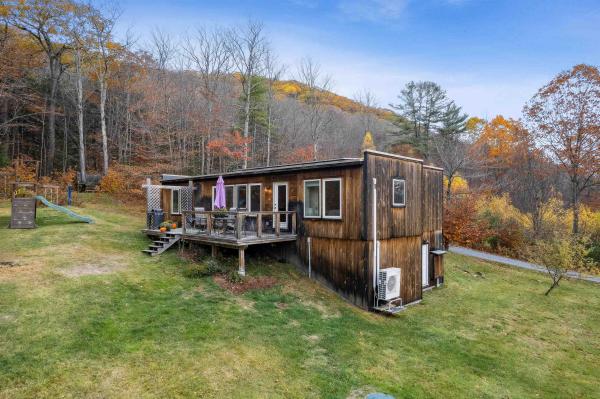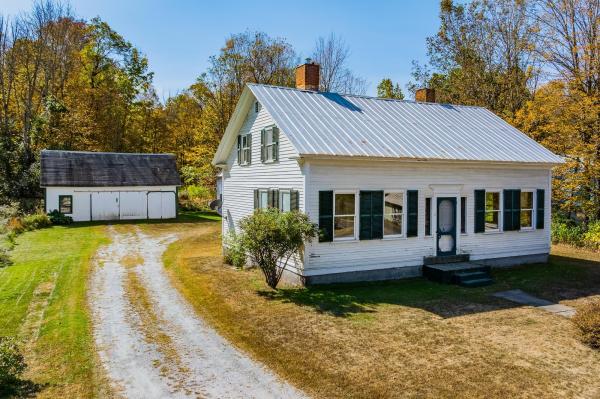Nestled along the river in scenic Thetford, Vermont, 119 Ilsley Road is a peaceful country retreat offering timeless charm and modern updates. Set on nearly three acres of privacy, this beautifully maintained Gambrel home boasts five spacious bedrooms and two full baths across 1,686 finished square feet. Step into a bright and welcoming open-concept layout where a fully renovated kitchen flows seamlessly into the dining and living spaces. A central fireplace adds warmth and ambiance, while abundant natural light brings the outdoors in. Step through sliding doors onto the deck, perfect for dining, entertaining guests, or soaking in the tranquil surroundings. The real magic? River frontage with your very own swimming hole. Whether enjoying early morning coffee by the water, an afternoon swim, or stargazing at night, this property delivers that idyllic Vermont lifestyle. Peaceful, private, and close to everything you need, 119 Ilsley Road is the riverfront sanctuary you have been dreaming of.
Enjoy Vermont country living in this welcoming home set in a peaceful, scenic setting. The large eat-in kitchen is perfect for gathering with family and friends, with easy flow into the dining and living rooms. A screened-in front porch lets you enjoy your morning coffee while listening to the sounds of the babbling brook and birdsong. The spacious light-filled interior features high ceilings, wood stove, post and beam construction and beautiful hemlock flooring. The flexible layout includes a first-level bedroom and updated bath, plus a den for a home office or reading nook. Upstairs, you’ll find a spacious primary bedroom with another full bath, as well as a third bedroom on the 3rd level, offering plenty of space for family or guests. Enjoy the convenience of a two-car garage with direct entry into the home. Located within easy reach of Exit 2, I89, Sharon Academy, Vermont Law School, outdoor recreation, this home offers a wonderful opportunity to enjoy the Vermont lifestyle in a setting you will love coming home to.
Well maintained 4 bedroom / 2 bath cape style home on 10+/- acres in Sharon. Step inside into the nice size mudroom with its warm inviting colors, large built-ins perfect for hanging jackets, leaving shoes or even storing gear for your 4 legged friend. There are beautiful wood floors throughout the first floor in addition to a large eat-in kitchen with lots of cabinets, counter space and even a walk-in pantry, living room, family room with a pellet stove, first floor bedroom and full bath with granite counter, tile floor and wainscoting. Off the dining area, there is a large wrap around Trex deck which you will find the place to be on those warm Vermont days. As you make your way up to the second floor, there is the primary bedroom with both a walk in closet and a regular sized closet, two more bedrooms as well as a large hallway bath with jacuzzi tub. Similar to the bathroom on the main floor, tile surround can be found in the shower area. While the basement is not finished, it is insulated and offers lots of options for expansion should one want to do so given its direct entry off the driveway. The setting is private and a great place for kids and dogs to play or even have a garden or two. Located less than 1.5 miles off Rte 132, 3.5 miles to I-89 and 8 miles from town of Norwich, the property is conveniently located to the Upper Valley and all that it has to offer. Equipped with a portable generator, there are many recent upgrades - heating system, pellet stove, deck, etc.
Situated on 7 private acres in the coveted village of South Strafford, VT, this 3-bedroom, 2-bathroom home offers wonderfully functional spaces throughout, while its Vermont Efficiency rating provides low-cost living year-round. Solar panels and a back-up Tesla battery pack add to the convenience of this comfortable contemporary home. The primary en-suite features a spacious bedroom, oversized walk-through closet, and full bath. The well-appointed kitchen connects to a large, light-filled living room overlooking the deck and backyard. Down the hall from the living room are two more bedrooms and another full bath. The laundry room is just off the kitchen and offers ample space for a pantry and interior storage, plus a shed and walkout basement area provide even more space for storage. Beautiful new hardwood floors were added within the past year. This is a wonderful opportunity to live in a serene setting, while still within an easy drive to Dartmouth College, Dartmouth Health Medical Center and all of the amazing amenities the Upper Valley has to offer. The well-respected Newton Elementary School is just down the road, and Strafford offers high school choice to top ranked institutions like Hanover High, Thetford Academy, Sharon Academy, and others. Open House Tuesday, October 28, 4- 6 PM.
Vintage Vermont! Located in the lovely South Strafford village, this classic 1800s cape style farmhouse is ready to be brought back to its original glory. First floor offers formal dining room and living room with fireplaces, large eat-in kitchen, 3/4 bathroom with laundry and a seasonal bonus room. Upstairs has 2-3 bedroom options or a nice office/study and a full bathroom. Hardwood floors throughout, amazing natural light, SO much charm, detached garage, barn/workshop space and a lovely flat yard. Located in the heart of the village - with Strafford General Store (formally Coburns'), The Newton School, Murray Recreation field and other amenities just steps away!
© 2025 Northern New England Real Estate Network, Inc. All rights reserved. This information is deemed reliable but not guaranteed. The data relating to real estate for sale on this web site comes in part from the IDX Program of NNEREN. Subject to errors, omissions, prior sale, change or withdrawal without notice.


