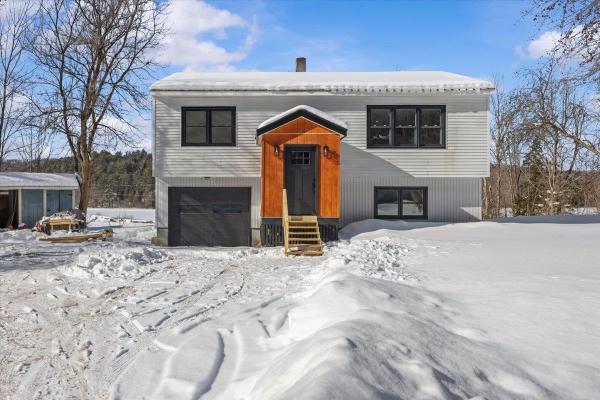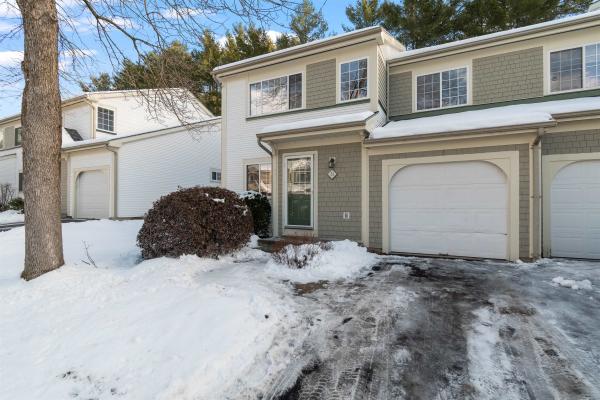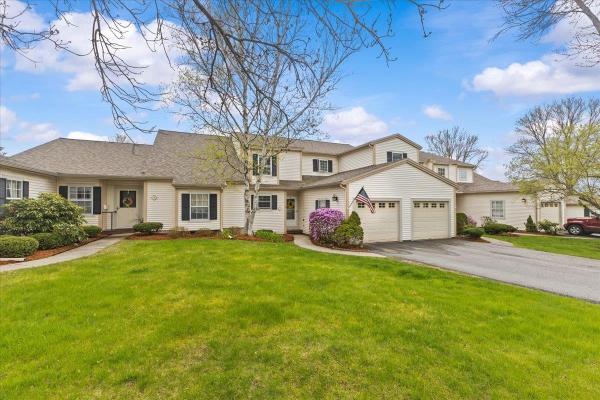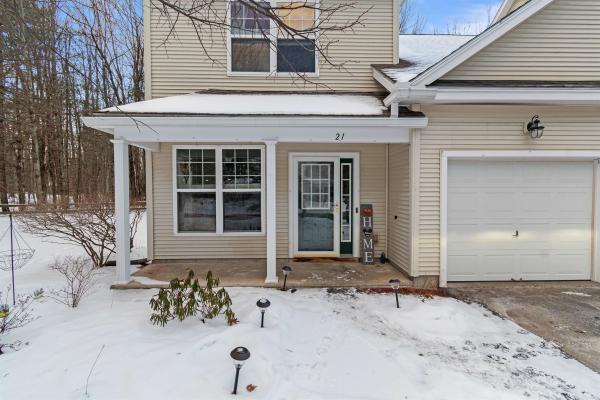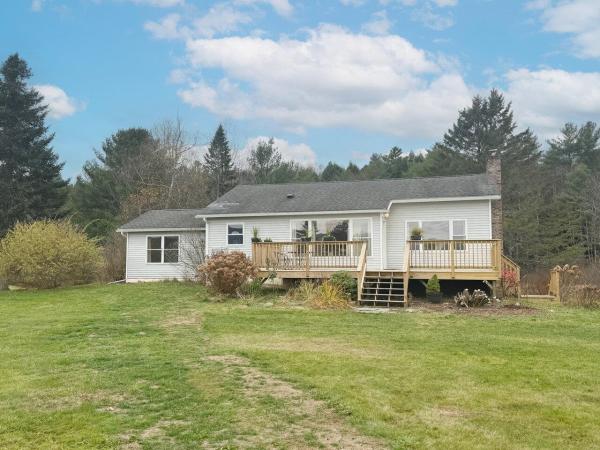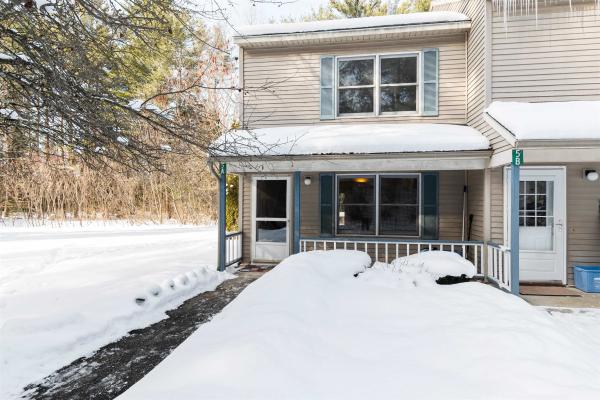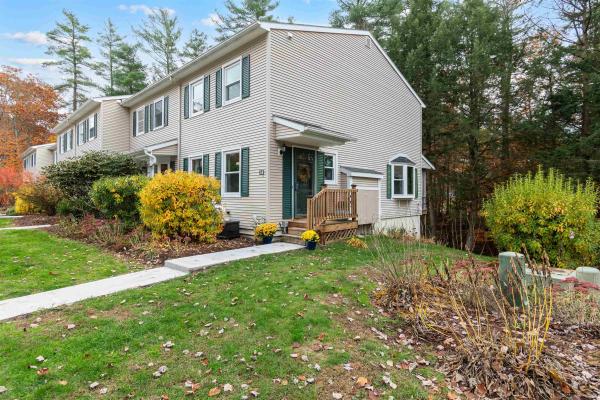Welcome to this beautifully renovated 3-bedroom, 2-bath home on Browns River Road in Essex. Completely updated from top to bottom, this home blends modern finishes with warm, inviting character in a peaceful Vermont setting. A newly added front mudroom entrance sets the tone—both practical and stylish—offering the perfect drop zone for coats, boots, and gear in every season. The open-concept main living area is filled with natural light and features wide plank hardwood floors, crisp white walls, and a thoughtfully designed kitchen with updated cabinetry, stainless steel appliances, tiled backsplash, and a movable center island ideal for entertaining or everyday living. The adjacent dining area flows seamlessly to the living space, creating a comfortable and functional layout. Three well-proportioned bedrooms provide flexibility for guests, work-from-home space, or hobbies, including a cozy lower-level room with wood-plank ceilings that adds warmth and charm. Both bathrooms have been fully remodeled with modern fixtures, clean tile work, and tasteful finishes. A dedicated laundry area adds convenience, while updated systems and finishes throughout offer peace of mind for years to come. Set on a scenic lot with wooded surroundings, this move-in-ready home delivers the feel of new construction with the character of an established setting. A spacious elevated rear deck extends the living space outdoors, offering an ideal spot for relaxing, entertaining, or enjoying views of the surrounding landscape in every season. With ample yard space and a peaceful setting, the property feels private yet remains just minutes from Essex amenities, schools, and outdoor recreation. A must-see for buyers seeking turnkey comfort in a classic Vermont location.
Open House 2/15, 1-3! Wow! Here is the creampuff you've been patiently waiting for. You'll love this 2-3 bedroom end-unit townhouse nestled in a desirable Essex neighborhood! Brand new flooring, painting throughout, brand new appliances, brand new garage door opener! This sun-filled, move-in-ready home offers a spacious kitchen with gas range and ample cabinetry, also just professionally painted—perfect for all your culinary needs. The open-concept living and dining area create a warm and inviting atmosphere. Just off the main space, a den area with a convenient half bath opens to a private back patio—ideal for relaxing or entertaining while enjoying the wooded view. Upstairs, you’ll find a wonderful primary suite, a generously sized 2nd bedroom, and a bonus room. Complete with an attached one-car garage, this townhome has everything you need and more. Sellers are offering a $5,000 contribution to Buyer's closing costs with an acceptable offer! Just minutes to Essex Junction, shopping, dining, I-89, and UVM Medical Center—this location truly can’t be beat. Don’t miss your chance to own this exceptional home—schedule your showing today!
Welcome to this updated 2+ bedroom townhouse in the heart of Essex—move-in ready, well maintained, and easy to love. Inside, you’ll find gleaming wood floors, fresh interior paint, and a smart layout that works whether you need two bedrooms or extra flexible space. The main level is bright and functional for everyday living. Upstairs offers two spacious bedrooms plus a bonus room—ideal for a home office, guest space, or hobby room. Both bathrooms have been recently refreshed with new tile, fresh paint and updated light fixtures for a clean, modern look. The partially finished basement with foam flooring adds valuable bonus space for a gym, media room, or play area. Open House Sunday 2/8 from 10 am to Noon. Enjoy outdoor living with a newly built deck featuring a privacy divider, along with a sun-filled three-season porch—perfect for morning coffee or quiet evenings at home. Located in a peaceful neighborhood just minutes from Sand Hill Park, schools, shops, and restaurants, this home offers the convenience buyers want with the quiet setting they’re searching for. Extras include an attached garage with EV charger, upgraded sump pump, reverse-osmosis water filtration, shared tennis courts, and garden plots. Back on the market due to buyers inability to sell their contingent sale/home. CUFSH - Identified
Tucked into a peaceful setting backed by conservation land, this updated 2-bedroom, 3-bath end-unit townhome at Autumn Knoll offers a blend of convenience, space, and privacy. With modern finishes, thoughtful updates, and key system upgrades, this home delivers both style and functionality in a well-maintained, walkable community. Enter through the attached garage or guest door into a bright mudroom, flowing into a versatile bonus area—perfect for a home office, plant room, or morning coffee nook. The refreshed kitchen features new counters, painted cabinetry with gold-accent hardware, and updated lighting that brings a clean, modern touch. The open-concept living and dining space is anchored by hardwood floors, abundant natural light, and a slider that opens to a private deck with wooded views. Upstairs, the spacious primary suite includes dual vanities, a walk-in closet, and a full bath. You'll also find a second bedroom, an additional ¾ bath, laundry room and a flexible bonus room. Added value comes with a 1-year-new heating system and natural gas hot water—delivering efficient comfort year-round. The pet-friendly association takes care of building maintenance, master insurance, snow removal, trash, and landscaping. Shared acreage and nearby trails offer space to roam, all just minutes from Essex amenities. Showings begin Monday 2/9/2026 CUFSH
Soak in breathtaking Mount Mansfield views from this rare Jericho opportunity - a single-level home full of potential and ready for your finishing touches. Offering 3 bedrooms and 1 bath, the well-designed layout features a tiled entry and dining room, plus kitchen equipped with stainless steel appliances and convenient first-floor laundry. The sunken family room offers a vaulted, beamed ceiling with a sliding glass door to the back deck, while the bright living room features a fireplace and big picture windows perfectly frame the mountain scenery. A newer front deck provides the perfect vantage point to unwind and enjoy the panoramic views. Nestled on 2.2 acres with mature landscaping, this property also offers a full basement for storage and a one-car garage. Located minutes from Jericho’s quaint amenities and just 30 minutes to Burlington or Smugglers’ Notch for year-round mountain recreation, this home presents a wonderful opportunity for investors or handy buyers to transform a diamond in the rough into something truly special. Sold as-is.
This move-in ready end-unit townhome in a desirable Jericho location is a rare find! The main level features a cozy living room with a large window overlooking the front porch, along with an open kitchen and dining area centered around a generously sized island with seating for two. Off the dining space, a sliding glass door leads to the private back deck surrounded by trees, creating a peaceful place to relax outdoors, and in the hallway, a half bath with laundry completes the first floor. Upstairs, you’ll find a functional layout with two spacious bedrooms, a full bathroom, and a hallway utility closet. Located in the Jericho Woodlands community, this small, private, and well-maintained association offers low monthly dues that include private road maintenance and snow removal, trash and landscaping services, and a shared drilled well and septic system. Enjoy a location that’s hard to beat—only minutes from local schools, less than 10 minutes to Jericho Center, close to Underhill and Essex, and an easy drive to nearby trails, parks, and outdoor recreation. A fantastic opportunity to own a low-maintenance townhome in a quiet and desirable Jericho setting!
Desirable Essex townhouse nestled in a sought-after Essex neighborhood. This charming end-unit offers three levels of comfortable living space in a peaceful setting. The main floor features a bright and open layout with a generous dining area, a well-equipped kitchen with tile flooring, and an inviting living room with hardwood floors and a wood-burning fireplace. Step out onto the screened porch to enjoy a serene wooded backdrop, perfect for relaxing or entertaining. Upstairs, you’ll find two spacious bedrooms with extra closet space and a full bath. The partially finished walkout basement adds even more versatility with a bonus room and ¾ bath with laundry, ideal for guests, hobbies, a home office or gym. Enjoy access to great community amenities including an in-ground pool, playground and green space just off River Road. Tucked within a friendly, walkable neighborhood with plenty of places to run, bike, and explore, this townhouse combines comfort, convenience, and a welcoming atmosphere in a truly desirable Essex location. Open House Sunday Nov 2nd - 11-1pm!
© 2026 Northern New England Real Estate Network, Inc. All rights reserved. This information is deemed reliable but not guaranteed. The data relating to real estate for sale on this web site comes in part from the IDX Program of NNEREN. Subject to errors, omissions, prior sale, change or withdrawal without notice.


