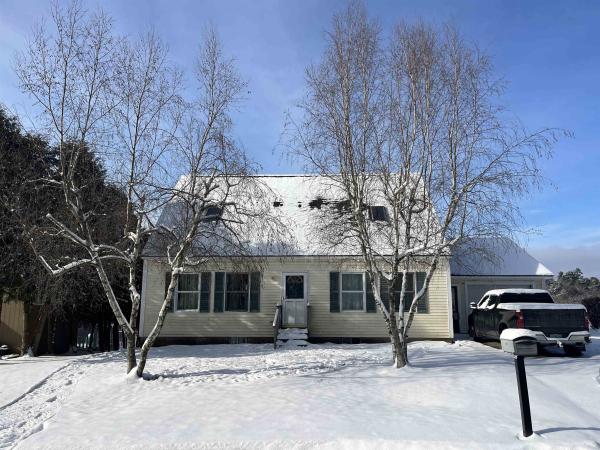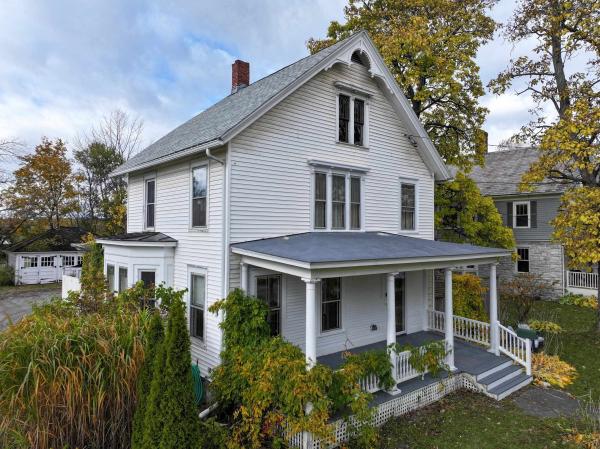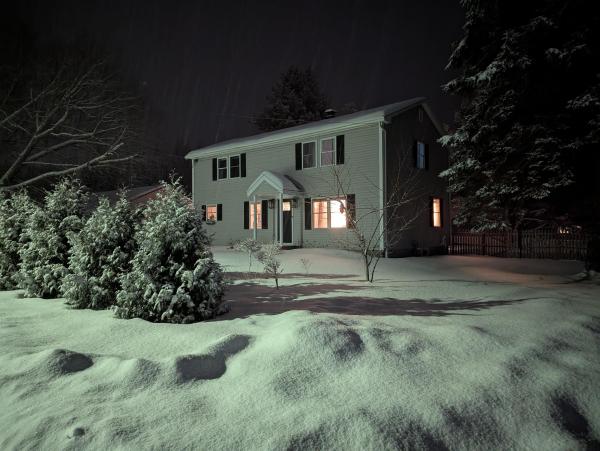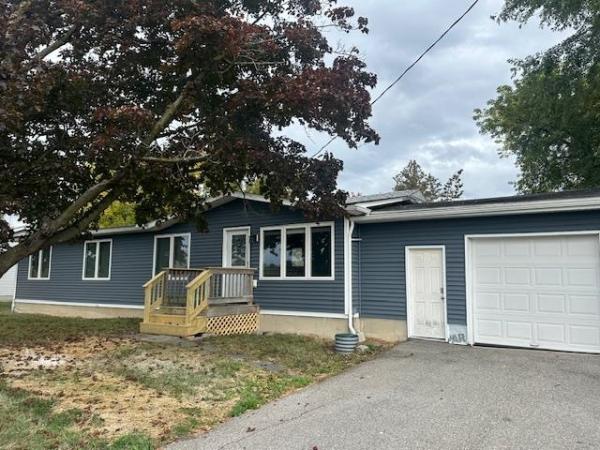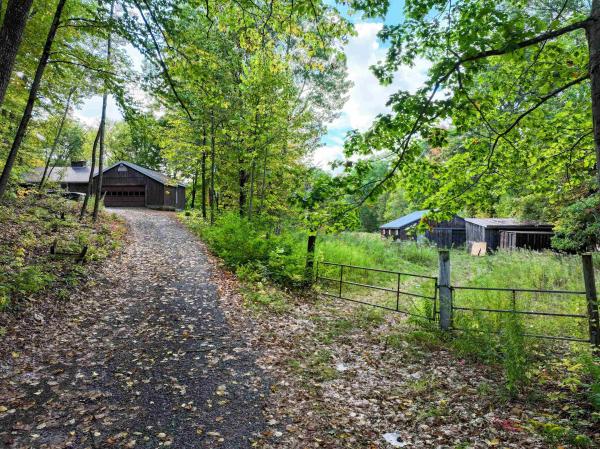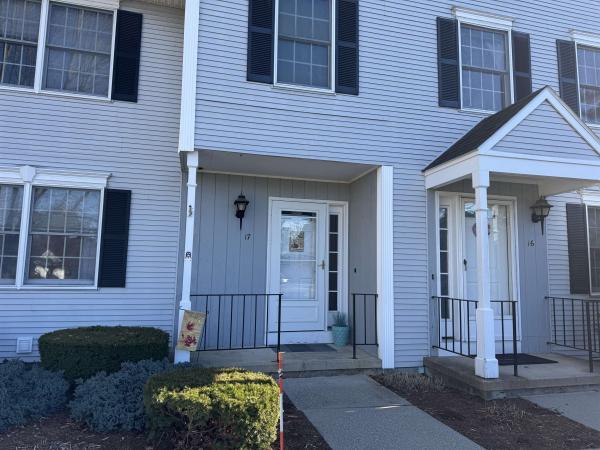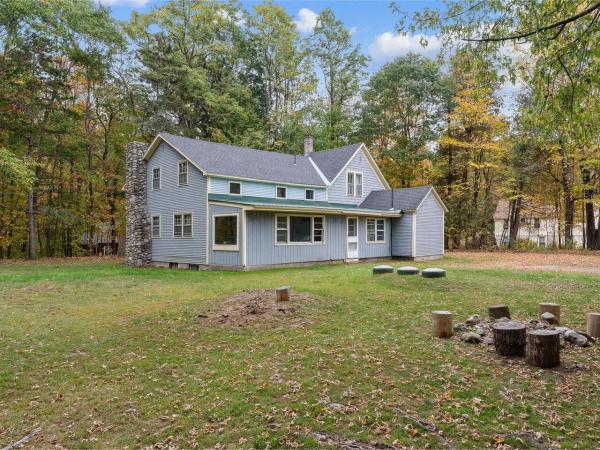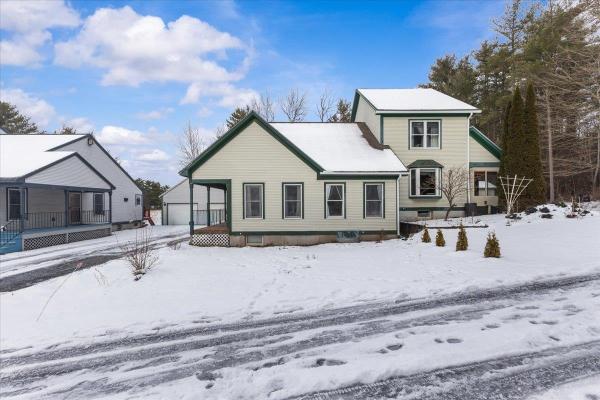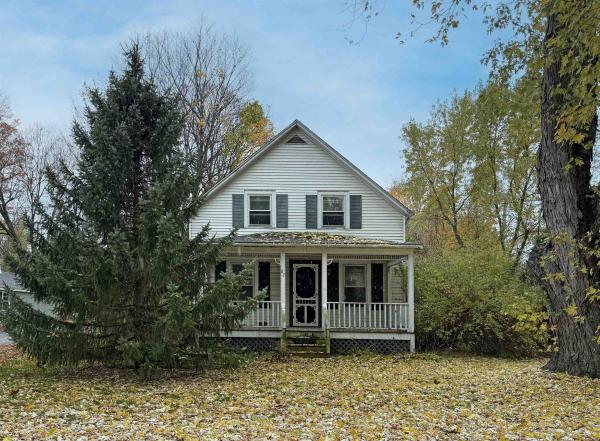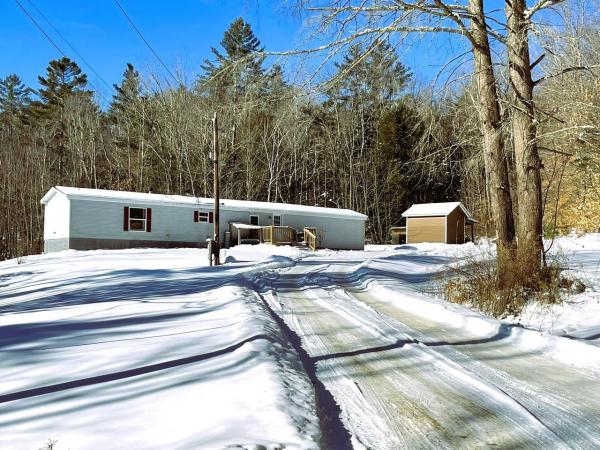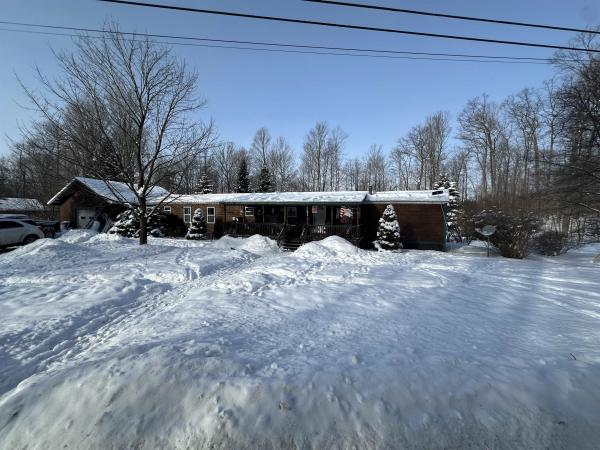Welcome to this inviting 3-bedroom, 3-bathroom single-family Cape located in Middlebury. Ideally situated close to downtown Middlebury, schools, shopping, and dining, this home also offers an excellent location between Rutland and Burlington for easy commuting. Inside features an open-concept layout that creates a seamless flow between living spaces—perfect for both everyday living and entertaining. The large primary bedroom includes a private ensuite bathroom. One of the two additional bedrooms is located on the first floor. A dedicated office space adds valuable functionality for remote work or study. The backyard, complete with an above-ground pool is ideal for summer fun and relaxation. Whether on the back deck or in the back yard, you will have a perfect spot to unwind and take in stunning sunset views, making evenings at home truly special.
Close to town and move-in ready! If you're in the market for a house with charm, character and convenience - you've landed in the right spot! Within walking and biking distance to local schools, healthcare, grocery stores, shopping and recreational opportunities, this home is certainly convenient. It also has some architectural flair, check out the ornate windows and interior trim! Plenty of on-site parking behind the house and room for improving the existing 3 bay garage - maybe a second living space?! Inside the house on the main living level you'll find an updated, clean galley kitchen with stainless steel counters, a generous foyer, a living room and dining room as well as the laundry room and a 3/4 bath (stall shower). Upstairs are all 4 bedrooms and a full bathroom. Bedrooms are all good sized and all have great light filtering in. The basement is accessible from inside and outside through a bulkhead, has shelving and the usual house system components - boiler, oil tank, water heater, electric panel. A covered porch on the front of the house and a porch with a pergola and a small fenced area for your furry friends in the back are both inviting places to hang out. The property has many native plantings strategically places to improve privacy.
Nestled in the heart of East Middlebury, this delightful village home offers the perfect blend of comfort, convenience, and classic New England charm. Just steps from the local bakery, village shops, post office, playground, restaurant, and a beautiful park with tennis courts, swimming, and fishing, it’s an ideal setting for everyday living. The home was completely renovated a couple of years ago, and the current owner has continued to update and improve the home and landscaping. This colonial home combines timeless character with modern updates. The main level features an inviting open floor plan highlighted by warm wood beams, creating a natural flow between the living, dining, and kitchen spaces. The kitchen shines with quartz countertops and stainless-steel appliances, offering both style and practicality. Step outside to enjoy a spacious, fully fenced yard—perfect for kids, pets, gardening, or simply relaxing in the fresh Vermont air. Upstairs, the generous primary bedroom includes two closets and a stunning en-suite bathroom with a walk-in tiled shower. Two additional bedrooms, a full bath, and convenient second-floor laundry hookups complete the upper level. Make this your new home!
Move-in ready and nicely renovated. Welcome to this beautifully updated Middlebury home, completely renovated to the studs in 2017 with new electrical, plumbing, insulation, drywall, flooring, windows, and energy-efficient mini splits. Additional upgrades include new vinyl siding (2019–2020) and a spacious 500 sq. ft. addition, featuring a bright 16x16 Great Room—perfect for gathering and entertaining. The kitchen shines with modern cabinetry, granite countertops, and updated stainless steel appliances, while both bathrooms have been thoughtfully remodeled. Step outside to enjoy a large deck overlooking the fully fenced backyard—ideal for summer barbecues, games, gardening, or simply relaxing in your own private space. Conveniently located near shopping, dining, schools, and close to all the charm that Middlebury has to offer. This home blends comfort, style, and accessibility in one perfect package. A VA assumable mortgage is available for Veterans at 3%.
Enjoy living in a peaceful, secluded home with a horse barn, surrounded by more than 38 acres of fields, pastures and woodlands in East Middlebury! Scenic large parcels like this do not come available very often. Use your imagination to create your dream home, as the house needs renovation. Its potential is nearly limitless. The single-story ranch has an eye-catching brick fireplace and hearth with a wrought-iron bread oven and arched wood storage, along with hardwood floors, an eat-in kitchen, four bedrooms, 2½ baths, an attached two-car garage and paved driveway. Sliding glass doors open onto a wooden deck, where hummingbirds, cardinals, chickadees and goldfinch are frequent visitors to feeders. Beyond the deck are fields where you will see wild turkeys, deer, woodchucks, fox and the occasional moose. Owls and hawks make their homes overhead in the towering trees. The picturesque barn features four horse stalls, a tack area, plenty of storage, electricity and a frost-free water pump. Outside, a sturdy hayshed keeps feed sheltered and dry. At the end of the day, walk down the road over the trout-filled Middlebury River to the Waybury Inn. Amenities like groceries, fuel, a library and post office are about a mile away in the center of East Middlebury, while historic downtown Middlebury and Middlebury College are a quick drive.
This is a beautiful first floor end unit. You can live very comfortably on one floor, but there is a partially finished basement for a wonderful office, craft or TV space, or family room. This unit has many fabulous features, some of which are a year-round sunroom which looks out onto Battell Woods, a large living room with bay window, a primary bathroom with large walk-in shower and double sinks, a beautiful 4-year kitchen with granite counters, and stainless-steel appliances, hard surfaced flooring throughout, washer and dryer on the main floor, and recently installed heat pumps. The one car garage is close and convenient. This is a great condo that is very easy to move right in to.
Nestled into Vermont's spectacular rural-meets-town setting, 44 Lower Plains Road offers a rare blend of tranquility, recreation, and community. This home is a year-round playground for outdoor lovers, ski enthusiasts, and anyone seeking the best of Addison County life. For many years, this home has been the gathering spot for the Madison Ski Club due to the proximity to the Middlebury Snowbowl. It is a place that sleeps many guests and offers lots of space to unwind and relax by the fireplace after a day of outdoor recreation. Bring your vision for thoughtful updates to this home and build equity on an amazing piece of property near endless amenities.
Welcome to 12 Stonegate Drive! This charming single-level home offers 2 bedrooms and 1 full bath, ideally located just minutes from downtown Middlebury and under an hour to Burlington International Airport. The inviting interior features an abundance of natural light throughout, well-proportioned bedrooms, and ample storage space to support comfortable everyday living. Enjoy outdoor living on the covered side porch and back deck, overlooking a beautifully maintained backyard—perfect for relaxing or entertaining. A detached one-car garage adds convenience, while the full basement provides generous storage and is ready for potential future expansion. Connected to public utilities and offering a functional layout in a close-to-town location, this home presents a wonderful opportunity for easy, comfortable living.
This 1930’s East Middlebury village home boasts a charming, livable layout, ready for new owners to come in with the vision to make the mostly cosmetic updates that would bring out its full potential. The first floor includes a nice living room with hardwood flooring open to the staircase, a small dining area, kitchen and ½ bath with a family room and small mudroom off the back of the house. Upstairs are the homes three petite bedrooms, and the ¾ bath. Some new flooring and repair of cat damage is needed. Outside, one can enjoy village living from the covered from porch, just a short distance from the Harold Curtiss Rec Park with a play structure, basketball and tennis courts, the Sarah Partridge Library, swimming holes and a local Bakery & Deli. Just a few minutes’ drive east you’ll find Rikert Outdoor Center, the Middlebury College Snow Bowl, and several hiking trails including access to the Long Trail. Be sure to check out the 3-D Virtual Tour of the house online. Property is being sold as is.
Set back from the road at the end of a long drive sits this 3-bedroom, 2-bath home on 3.7 acres. This lovely country homesite has been thoughtfully landscaped with manicured lawns, rock walls, and gardens, and has a natural brook located along the tree line of the property. The large acreage is bordered by woods for privacy, and the front deck is a great place to relax and enjoy views of the Green Mountains! Inside the home is an open concept eat-in kitchen and living room plus 3 spacious bedrooms. The primary bedroom suite includes a bathroom with expansion potential and is at one end of the home for privacy, while the other 2 bedrooms are at the opposite end and share a second full bath. Seller improvements include a new furnace and pump saver in 2025, refrigerator in 2026, and a washer and dryer in 2023. The property also includes a convenient storage shed for lawn equipment, tools, and sports gear. And a recently expanded chicken coop is big enough to house a large flock (not included in the sale)! This private, serene country setting is a great place to get away to, yet is just minutes to Middlebury shops, restaurants, and services. Don't miss this wonderful home!
Make this sweet three-bedroom, two-bath home on 2.06 acres your beautiful new retreat. Recent improvements include a new metal roof and attractive wood siding. Enjoy two spacious decks perfect for relaxing, entertaining, or simply taking in the peaceful natural surroundings. A babbling brook runs along the back of the property, adding to the charm. The home also features a two-car garage and an ideal location close to skiing, hiking, the lake, and other outdoor recreation. A wonderful opportunity to enjoy Vermont living in a serene setting.
© 2026 Northern New England Real Estate Network, Inc. All rights reserved. This information is deemed reliable but not guaranteed. The data relating to real estate for sale on this web site comes in part from the IDX Program of NNEREN. Subject to errors, omissions, prior sale, change or withdrawal without notice.


