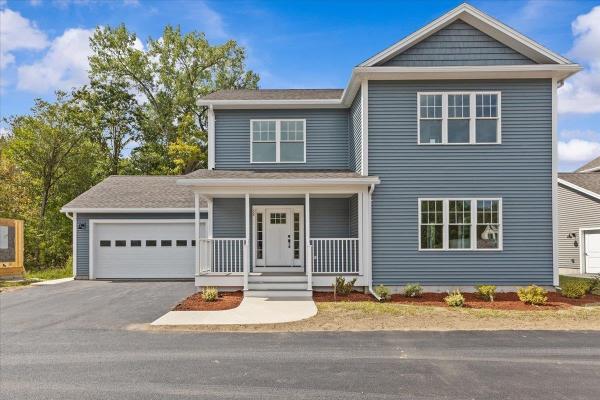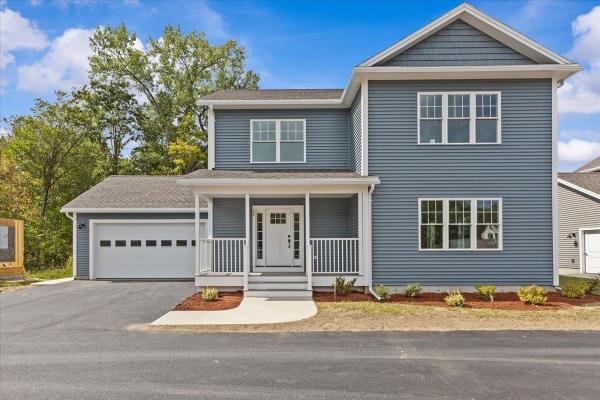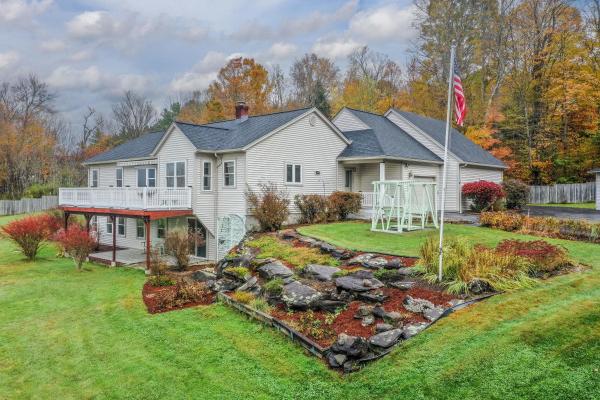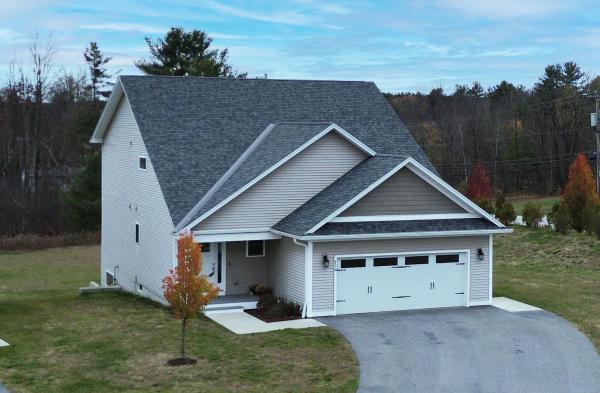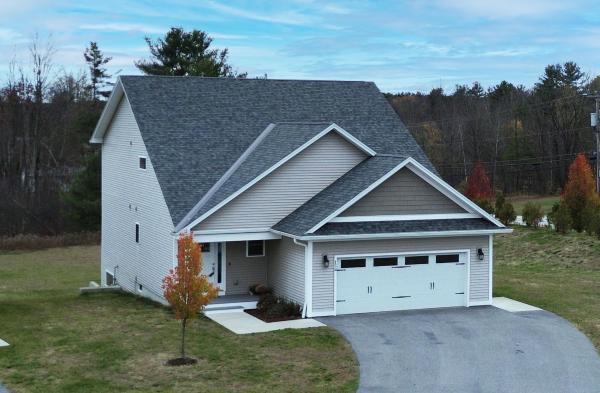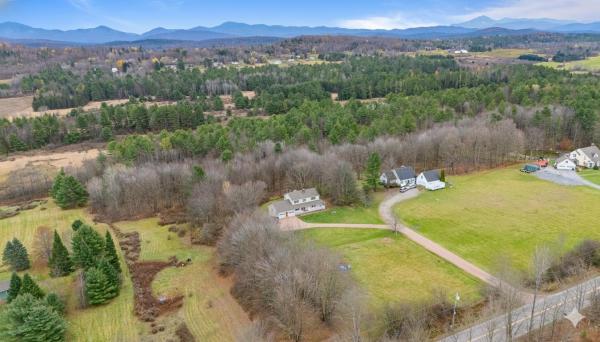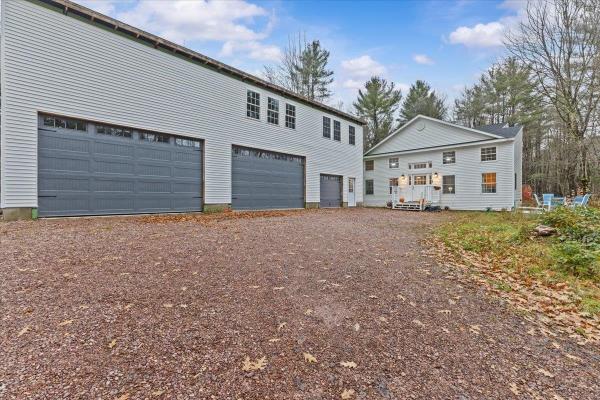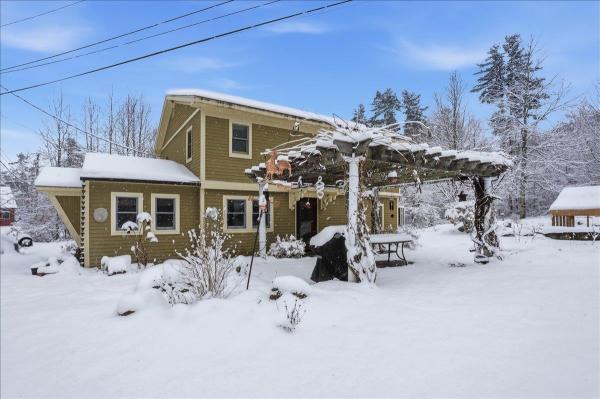Be the first owner of this newly constructed home! Enjoy an open area from the kitchen and dining area, into the great room for easy lifestyle. The custom kitchen has granite counter tops, center island, and stainless-steel appliances. Hardwood floors are throughout the first floor and entire second floor with tile in the entries and bathrooms. The primary bedroom has a walk-in closet, 3/4 bath with custom tile shower and double vanity. The other two bedrooms share a full bath with double vanity. There is an egress window in the basement with a full bath and 4th bedroom. A covered front porch makes this an inviting entry with an attached 2-car garage. Located in the desirable Colchester Village area, just a short walk to ice cream, walking paths, library and schools. Located right off Main Street in Colchester.
Be the first owner of this newly constructed home! Enjoy an open area from the kitchen and dining area, into the great room for easy lifestyle. The custom kitchen has granite counter tops, center island, and stainless-steel appliances. Hardwood floors are throughout the first floor and entire second floor with tile in the entries and bathrooms. The primary bedroom has a walk-in closet, 3/4 bath with custom tile shower and double vanity. The other two bedrooms share a full bath with double vanity. There is an egress window in the basement with a full bath and 4th bedroom. A covered front porch makes this an inviting entry with an attached 2-car garage. Located in the desirable Colchester Village area, just a short walk to ice cream, walking paths, library and schools. Located right off Main Street in Colchester.
This award-winning Sterling Homes residence offers craftsmanship, comfort, and space to spread out. Set on 3 landscaped acres with a small pond and westerly views, the property blends convenience and accessible living with thoughtful design. The main floor features a bright, open layout centered around the kitchen, dining room, and living room, with hardwood floors and picture windows that frame the landscape. The functional kitchen has a walk-in pantry and plenty of cupboards and counter space. The primary suite is on the main level and offers privacy and the ease of one-level living, while a second bedroom or flex space, full bath are also on the main level. A large mud room with closets rounds out the main floor. Downstairs, the finished lower level includes two additional bedrooms, a family room, bathroom, and ample storage, providing ideal space for guests or multi-generational living. The home includes two attached garages, one for everyday parking, and another with a large industrial-style workshop and direct access to the lower level via interior stairs. A shed on the property offers even more room for tools or hobbies. Designed and built by Sterling Homes, known for their attention to detail and energy-efficient craftsmanship, this property combines quality construction with the quintessential Vermont setting—peaceful, private, and beautifully built.
Experience easy, versatile living in this stunning like-new Carriage Home designed for comfort and flexibility. Offering four bedrooms and four bathrooms across a spacious layout, this home is perfect for one-level living with the convenience of additional space for guests, family, or multi-generational living. The open-concept main floor features gleaming hardwood floors, abundant natural light, and 9-foot ceilings. The beautifully updated kitchen showcases granite countertops, a large center island with custom bar stools, and opens to the dining and living areas—ideal for entertaining or everyday enjoyment. The first-floor primary suite provides privacy and ease, while the second level offers a second primary suite with a walk-in closet, two additional bedrooms, and a cozy office or reading nook. Additional highlights include central vacuum (with access in the garage), laundry hookups on both floors, and a finished two-car garage. The lower level offers large garden windows and is plumbed for a future bath, allowing for further expansion. Enjoy peaceful views from the deck overlooking common land, along with the ease of landscaping and snow removal included. Conveniently located near top schools, breweries, restaurants, and shopping, this home is also just 30 minutes to Burlington or Waterbury, 45 minutes to Stowe, and 30 minutes to Smugglers’ Notch—offering year-round recreation from mountain biking and hiking trails to skiing and snowboarding. Showings begin Monday 11-10
Experience easy, versatile living in this stunning like-new Carriage Home designed for comfort and flexibility. Offering four bedrooms and four bathrooms across a spacious layout, this home is perfect for one-level living with the convenience of additional space for guests, family, or multi-generational living. The open-concept main floor features gleaming hardwood floors, abundant natural light, and 9-foot ceilings. The beautifully updated kitchen showcases granite countertops, a large center island with custom bar stools, and opens to the dining and living areas—ideal for entertaining or everyday enjoyment. The first-floor primary suite provides privacy and ease, while the second level offers a second primary suite with a walk-in closet, two additional bedrooms, and a cozy office or reading nook. Additional highlights include central vacuum (with access in the garage), laundry hookups on both floors, and a finished two-car garage. The lower level offers large garden windows and is plumbed for a future bath, allowing for further expansion. Enjoy peaceful views from the deck overlooking common land, along with the ease of landscaping and snow removal included. Conveniently located near top schools, breweries, restaurants, and shopping, this home is also just 30 minutes to Burlington or Waterbury, 45 minutes to Stowe, and 30 minutes to Smugglers’ Notch—offering year-round recreation from mountain biking and hiking trails to skiing and snowboarding. Showings begin Monday 11-10
Nestled on nearly 7 acres of rolling Vermont landscape, this spacious and versatile 3-bedroom, 3.5-bath home offers comfort, & flexibility. With multiple living areas, indoor-outdoor flow, and bonus spaces throughout, it’s ideal for both everyday living and entertaining. Step inside to a bright, welcoming layout featuring two main living spaces on the first floor, a formal dining room, and an eat-in breakfast nook adjoining the open kitchen. Natural light fills the home, and the rear-facing living area connects directly to a large deck overlooking the private yard and distant mountain peaks—perfect for warm-weather gatherings or peaceful morning coffee. Upstairs, the primary suite provides a true escape with dual walk-in closets, a generous ensuite bath boasting a large jacuzzi tub, double vanity, and ample cabinetry. Two additional bedrooms and a full bath complete the second level. The walkout basement offers even more to enjoy, with a finished bonus room ideal for a home office, guest space, or recreation area, plus a ¾ bath and an expansive unfinished section perfect for a workshop or extra storage. Outside, the land offers privacy and beauty year-round, with mature trees and panoramic views from the back of the home, including from the jacuzzi tub. The deck creates a natural gathering spot, made for entertaining or relaxing in all seasons. Located in desirable Essex, this property blends rural charm with proximity to amenities.
Nestled in complete privacy and overlooking your own peaceful pond, this contemporary home has undergone many recent renovations. Sunlight floods through two stories of windows, showcasing the stunning wood-vaulted ceiling and creating a warm, inviting atmosphere. The open-concept living room flows seamlessly into the updated kitchen, perfect for modern living and entertaining. Upstairs, you’ll find two bright bedrooms—one featuring its own private bath—offering comfort and tranquility. Recent upgrades include new heating and electrical systems, a new roof, windows, and a spacious three-bay garage with potential bonus room space above. Some finishing work remains, giving you the exciting opportunity to complete the renovations to your own taste and style. Customize the details, finishes, and décor to make this already beautiful home truly your own. Whether you envision a sleek modern retreat or a cozy rustic hideaway, this property offers the ideal canvas to bring your vision to life. Having the best of both worlds of a serene and private setting, the home is conveniently located close to grocery stores, shops, restaurants, and entertainment options—offering the perfect balance of seclusion and accessibility. A truly remarkable property with endless potential in a fantastic location!
Welcome to 63A Jericho Road, a charming Colonial set on over an acre in Essex Junction offering versatility, warmth, and thoughtful updates. This 3-bedroom, 3-bath home combines classic New England character with modern comfort. Inside, you’ll find a spacious living area filled with natural light, a cozy kitchen that opens to the dining space, and three well-appointed bedrooms. The property includes a detached garage with a beautifully finished bonus suite above, perfect as a guest retreat, studio, or private home office. Outdoor enthusiasts will love the generous yard space for gardening, play, or gatherings, featuring multiple garden beds with elegant stone accents, pear trees, a blueberry patch, and grape vines that climb the pergola, along with thoughtful landscaping. A relaxing swim spa, serving as both a hot tub and a personal lap pool, adds an extra touch of year-round enjoyment. Solar panels further enhance the property, helping to offset utility costs. Located just minutes from Five Corners, schools, parks, and local amenities, this home offers the perfect blend of tranquility and convenience. Whether you’re looking for flexible living space, room for guests, or a place to grow into, this Essex gem delivers timeless Vermont charm with everyday functionality.
© 2025 Northern New England Real Estate Network, Inc. All rights reserved. This information is deemed reliable but not guaranteed. The data relating to real estate for sale on this web site comes in part from the IDX Program of NNEREN. Subject to errors, omissions, prior sale, change or withdrawal without notice.


