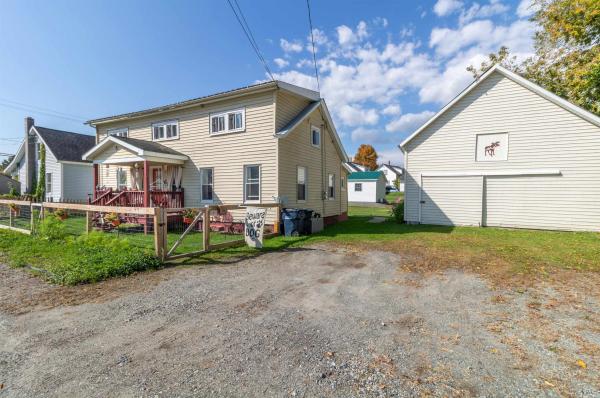Brimming with character and lovingly maintained, this 3-bedroom home on a side street in the heart of Orleans Village offers both versatility and charm. Once a duplex, the property could easily be converted back by simply locking one door—giving you the option to enjoy it as a spacious single-family home or as an income-producing property. Currently, the main floor consists of a kitchen, an open dining and living room, a bedroom, full bath, laundry room, and an additional room leading to the backyard that could serve as an office or mudroom. Upstairs you’ll find a full eat-in kitchen, two bedrooms (or one bedroom and a living room), and a ¾ bath. Enjoy the sunshine as you sip your morning coffee on the covered front porch and spend afternoons relaxing or gardening in the backyard. While the front yard is fenced in, making it perfect for pets. Recent updates include a new furnace, vinyl siding, and foam insulation. The detached barn/garage offers parking for 1–2 cars plus storage overhead. With separate electric meters, water heaters, and heat sources, living in one unit and renting the other couldn’t be easier—making this a smart investment. Located close to all town amenities, including the library, school, and supermarket. Whether you’re looking for a charming home, an investment property, or a combination of both, this one is worth a closer look. Schedule your showing today and discover all the possibilities waiting for you here!
© 2025 PrimeMLS. All rights reserved. This information is deemed reliable but not guaranteed. The data relating to real estate for sale on this web site comes in part from the IDX Program of PrimeMLS. Subject to errors, omissions, prior sale, change or withdrawal without notice.



